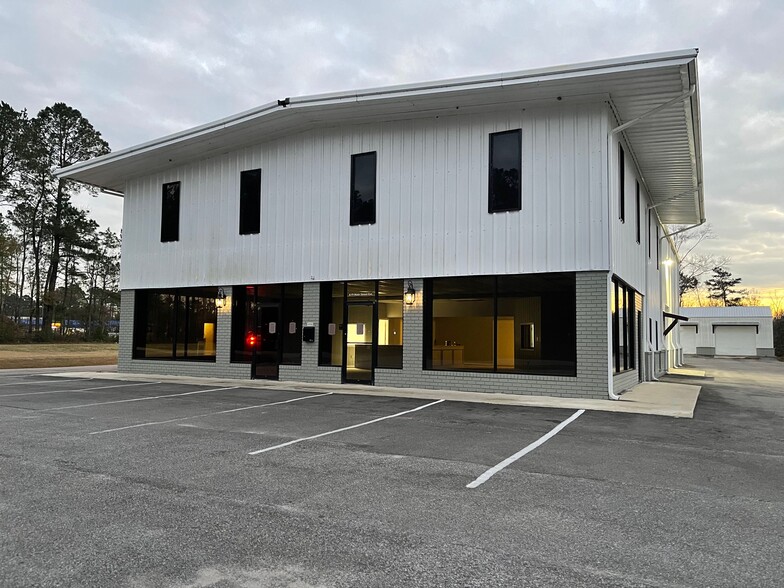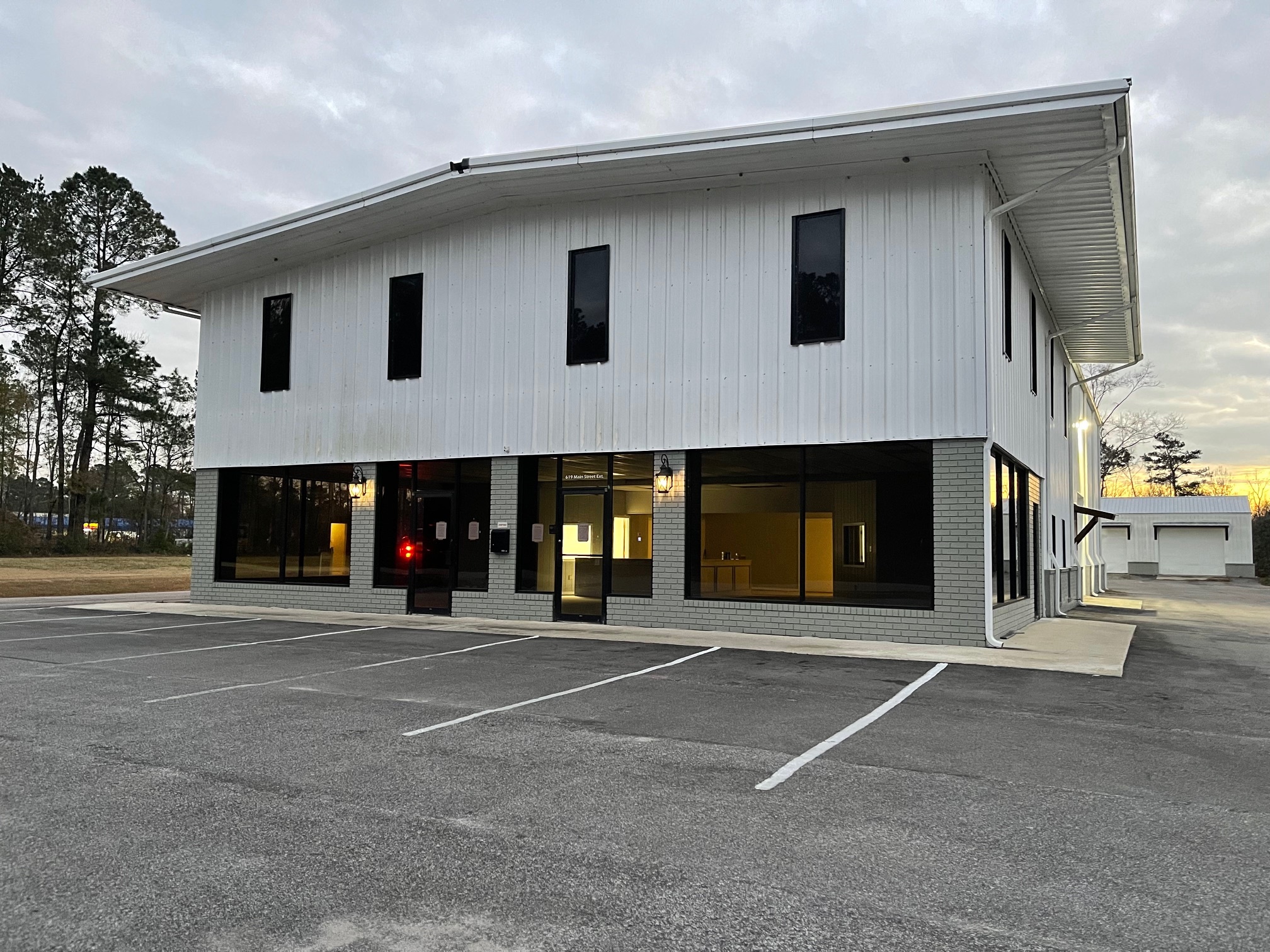
This feature is unavailable at the moment.
We apologize, but the feature you are trying to access is currently unavailable. We are aware of this issue and our team is working hard to resolve the matter.
Please check back in a few minutes. We apologize for the inconvenience.
- LoopNet Team
619 Main Street Ext
Moncks Corner, SC 29461
Property For Lease

HIGHLIGHTS
- 21.5ft ceiling height in Primary Building
- 6 Offices total
- 2 separate Warehouse areas
- Multiple Rollup Garage doors
- Large Retail Showroom area
- Extra 3775 sq feet of mezzanine area that could be finished for office or used for storage (not included in the sq footage advertised)
PROPERTY OVERVIEW
This property consists of 2 buildings with a total sq footage of 7500 sq ft and 0.82 acres of land. We are currently renovating the interior of the Primary building. All interior areas with carpet currently will be replaced with porcelain tile flooring. Ideally, we would like to lease both buildings to a single tenant. This property would be ideal for retail or service business needing a showroom and warehouse storage. 2 buildings with 0.82 acres with paved parking around both buildings PRIMARY BUILDING: 2 story steel frame building measuring 5,000 square feet (50’ x 100’). First floor improved with showroom, 4 offices, 1 bathroom, a breakroom area, and a warehouse with 1 bathroom. Second floor mezzanine for storage accessed by a single staircase - approximatly 3775 which is not included in the square footage of thePrimary building. Steel frame construction with partial brick exterior façade around the front area on the first floor. Exterior is encapsulated with insulated metal paneling with a metal roof. The windows are aluminum frame with single pane glass. Doors to the building include glass door in aluminum frame to the front showroom & office area, metal side entry doors to the warehouse and two metal roll up garage doors (one 10’ x 10’ and one 12’ x 12’). The showroom and office areas are climate controlled from forced air duct work system by 2 Rheem 2.5 ton AC units. The showroom area measures approximately 25’ x 50’ for a 1,250 sq ft. Immediately behind the service counter is the office and service desk area measuring approximately 26’ x 50’ for a 1,300 square foot area. This area is comprised of a service desk, four individual offices, a restroom, and a breakroom area. Immediately behind the office area is warehouse floor space with exposed walls and ceilings. This area is not climate controlled. The flooring is polished concrete. The warehouse area consists of 2,450 square feet (49’ x 50’). The warehouse has a clear height of 21.5’ in the area uncovered by mezzanine and a clear height of 10.5’ under the area covered by mezzanine. The mezzanine area on the second floor above the office/showroom area contains is approx. 3775 sq feet. This area is not climate controlled (except for a 12’ x 14’ upstairs office). This mezzanine could be finished for future office space if desired. REAR OFFICE/WAREHOUSE BUILDING: Constructed c.1993 Wood pole building measuring 25’ x 100’ with water, sewer, and electricity connected. 2 offices and waiting area with 1 bathroom measuring approx. 840 sq feet heated/cooled by 1 Rheem 1.5-ton AC unit. The remainder of the building is warehouse area 3 metal garage doors and a 12’ clear height. The framing is wood with a concrete slab floor. Metal panels further secure the framing covering the roof and sides of the building.
PROPERTY FACTS
| Property Type | Flex | Rentable Building Area | 7,500 SF |
| Property Subtype | Light Distribution | Year Built | 1984 |
| Building Class | C |
| Property Type | Flex |
| Property Subtype | Light Distribution |
| Building Class | C |
| Rentable Building Area | 7,500 SF |
| Year Built | 1984 |
UTILITIES
- Lighting
- Water - City
- Sewer - City
- Heating - Electric
Listing ID: 34429318
Date on Market: 1/9/2025
Last Updated:
Address: 619 Main Street Ext, Moncks Corner, SC 29461
The Flex Property at 619 Main Street Ext, Moncks Corner, SC 29461 is no longer being advertised on LoopNet.com. Contact the broker for information on availability.
FLEX PROPERTIES IN NEARBY NEIGHBORHOODS

