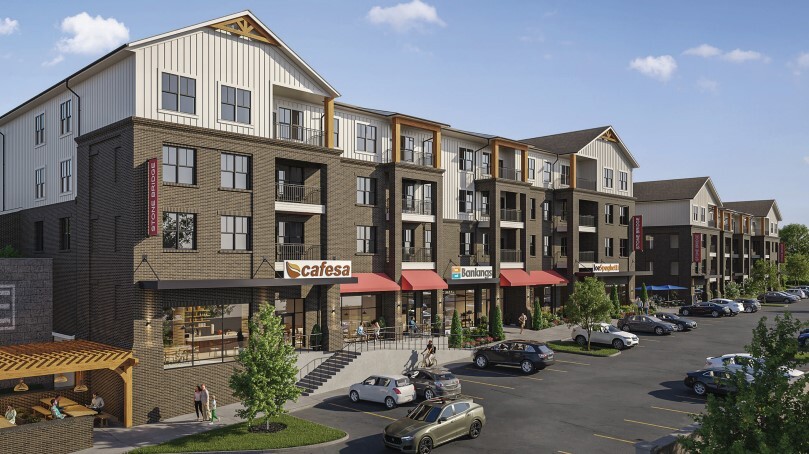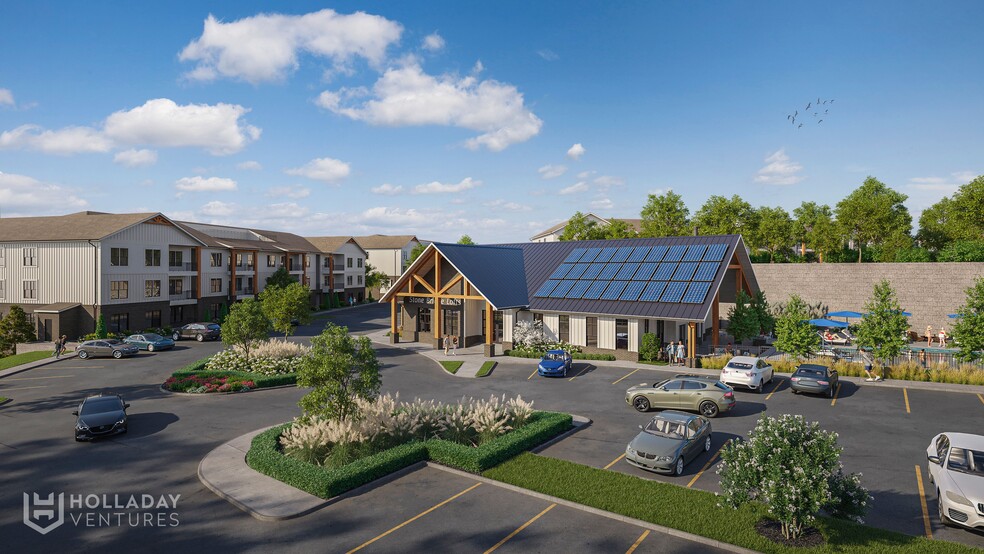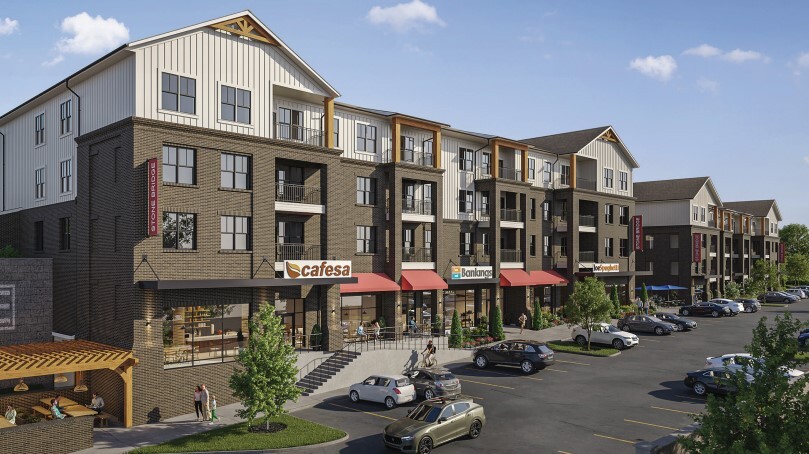619 N Main St 1,247 - 11,230 SF of Retail Space Available in Goodlettsville, TN 37072


HIGHLIGHTS
- Delivery Date: September 2024
- Potential patio
- US Hwy 41: 21,568 AADT
- Cold, dark shell delivery
- 74 parking spaces
- Long Hollow Pike: 17,431 AADT
SPACE AVAILABILITY (5)
Display Rental Rate as
- SPACE
- SIZE
- TERM
- RENTAL RATE
- RENT TYPE
| Space | Size | Term | Rental Rate | Rent Type | ||
| 1st Floor | 1,422-5,725 SF | Negotiable | Upon Request | TBD | ||
| 1st Floor, Ste A | 1,505 SF | Negotiable | Upon Request | TBD | ||
| 1st Floor, Ste B | 1,247 SF | Negotiable | Upon Request | TBD | ||
| 1st Floor, Ste C | 1,247 SF | Negotiable | Upon Request | TBD | ||
| 1st Floor, Ste D | 1,506 SF | Negotiable | Upon Request | TBD |
1st Floor
Building D: ±5,725 SF. All SF in this building is contiguous, however potential demising options are shown in the flyer. Building E - Suite A: 1,505 SF Building E - Suite B: 1,247 SF. Suites B and C can be combined with an 8" opening created in the sheer rock that divides them Building E - Suite C: 1,247 SF. Suites B and C can be combined with an 8" opening created in the sheer rock that divides them Building E - Suite D: 1,506 SF
- Delivery Date: September 2024
- Cold, dark shell delivery
- Potential patio
- 74 parking spaces
- US Hwy 41: 21,568 AADT
- Long Hollow Pike: 17,431 AADT
1st Floor, Ste A
Building D: ±5,725 SF. All SF in this building is contiguous, however potential demising options are shown in the flyer. Building E - Suite A: 1,505 SF Building E - Suite B: 1,247 SF. Suites B and C can be combined with an 8" opening created in the sheer rock that divides them Building E - Suite C: 1,247 SF. Suites B and C can be combined with an 8" opening created in the sheer rock that divides them Building E - Suite D: 1,506 SF
- Delivery Date: September 2024
- Cold, dark shell delivery
- Potential patio
- 74 parking spaces
- US Hwy 41: 21,568 AADT
- Long Hollow Pike: 17,431 AADT
1st Floor, Ste B
Building D: ±5,725 SF. All SF in this building is contiguous, however potential demising options are shown in the flyer. Building E - Suite A: 1,505 SF Building E - Suite B: 1,247 SF. Suites B and C can be combined with an 8" opening created in the sheer rock that divides them Building E - Suite C: 1,247 SF. Suites B and C can be combined with an 8" opening created in the sheer rock that divides them Building E - Suite D: 1,505 SF
- Delivery Date: September 2024
- Cold, dark shell delivery
- Potential patio
- 74 parking spaces
- US Hwy 41: 21,568 AADT
- Long Hollow Pike: 17,431 AADT
1st Floor, Ste C
Building D: ±5,725 SF. All SF in this building is contiguous, however potential demising options are shown in the flyer. Building E - Suite A: 1,505 SF Building E - Suite B: 1,247 SF. Suites B and C can be combined with an 8" opening created in the sheer rock that divides them Building E - Suite C: 1,247 SF. Suites B and C can be combined with an 8" opening created in the sheer rock that divides them Building E - Suite D: 1,505 SF
- Delivery Date: September 2024
- Cold, dark shell delivery
- Potential patio
- 74 parking spaces
- US Hwy 41: 21,568 AADT
- Long Hollow Pike: 17,431 AADT
1st Floor, Ste D
Building D: ±5,725 SF. All SF in this building is contiguous, however potential demising options are shown in the flyer. Building E - Suite A: 1,505 SF Building E - Suite B: 1,247 SF. Suites B and C can be combined with an 8" opening created in the sheer rock that divides them Building E - Suite C: 1,247 SF. Suites B and C can be combined with an 8" opening created in the sheer rock that divides them Building E - Suite D: 1,505 SF
- Delivery date: September 2024
- Cold, dark shell delivery
- Potential Patio
- 74 parking spaces
- US Hwy 41: 21,568 AADT
- Long Hollow Pike: 17,431 AADT
PROPERTY FACTS
| Total Space Available | 11,230 SF |
| Min. Divisible | 1,247 SF |
| Property Type | Retail |
| Gross Leasable Area | 11,230 SF |
| Year Built | 2024 |
| Parking Ratio | 6.59/1,000 SF |
ABOUT THE PROPERTY
Stonebridge Lofts is a 311-unit mixed-use development located in Goodlettsville just 15 miles from Nashville. This project will serve as a catalyst for growth along the redeveloping downtown Goodlettsville Main Street corridor. In total, the square footage for both buildings is roughly 11,230. Building D has 5,725 SF of contiguous space that can be leased by one tenant. We have showcased some potential demising plans in the flyer if a tenant would like less space. This building's retail has 15’2” ceilings with a low point of 14’. Building E has 4 suites, A through D, that total 5,505 SF. Suites B and C can potentially be combined with an 8" opening through the sheer wall between them. Otherwise, the plan in the flyer is how the spaces will be demised.
- Air Conditioning
- Smoke Detector
NEARBY MAJOR RETAILERS
















