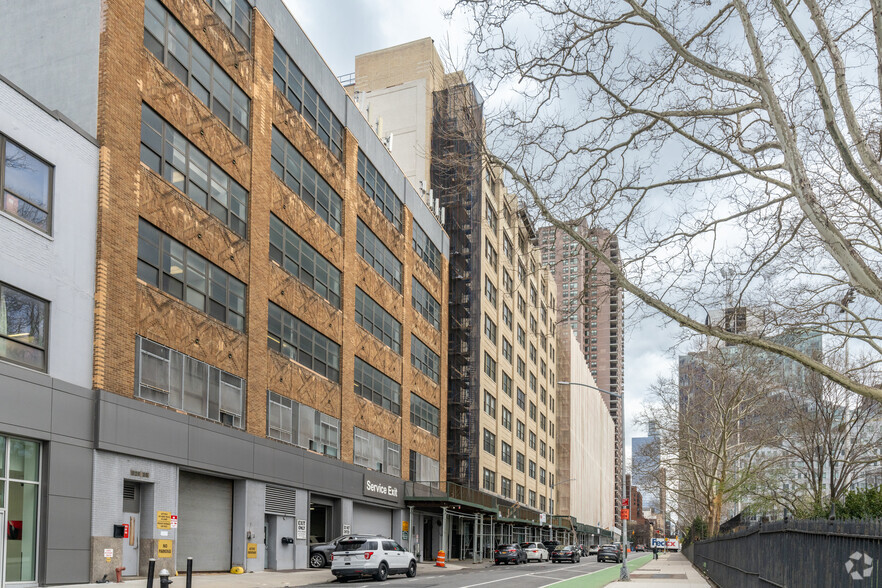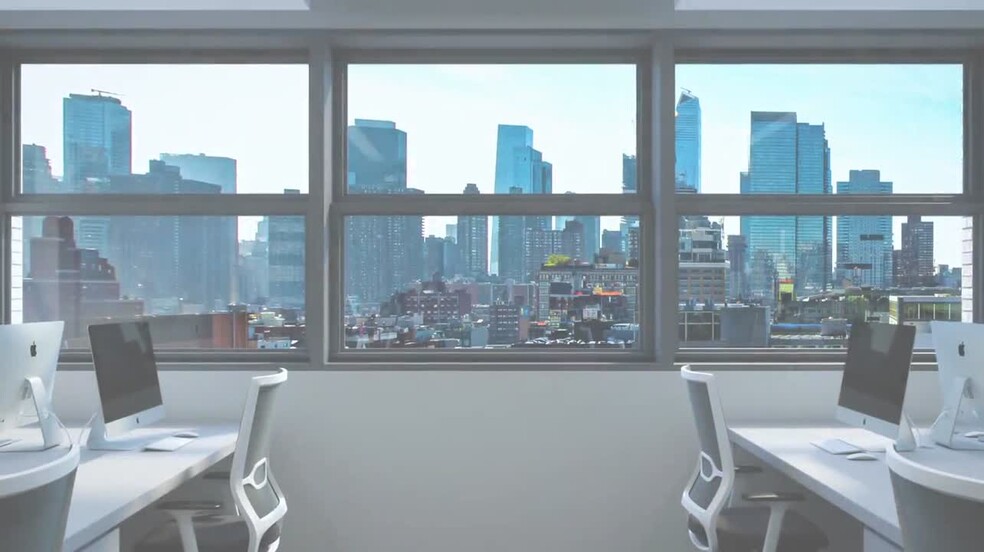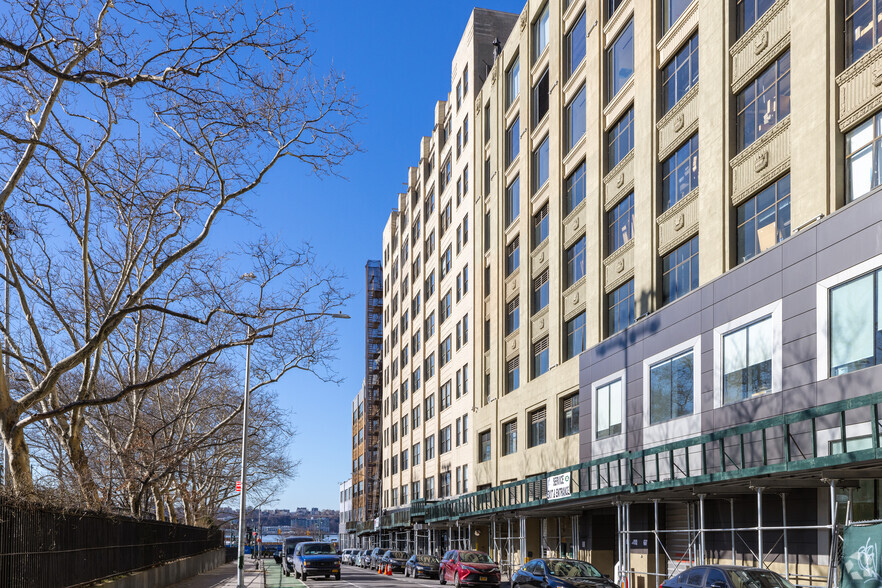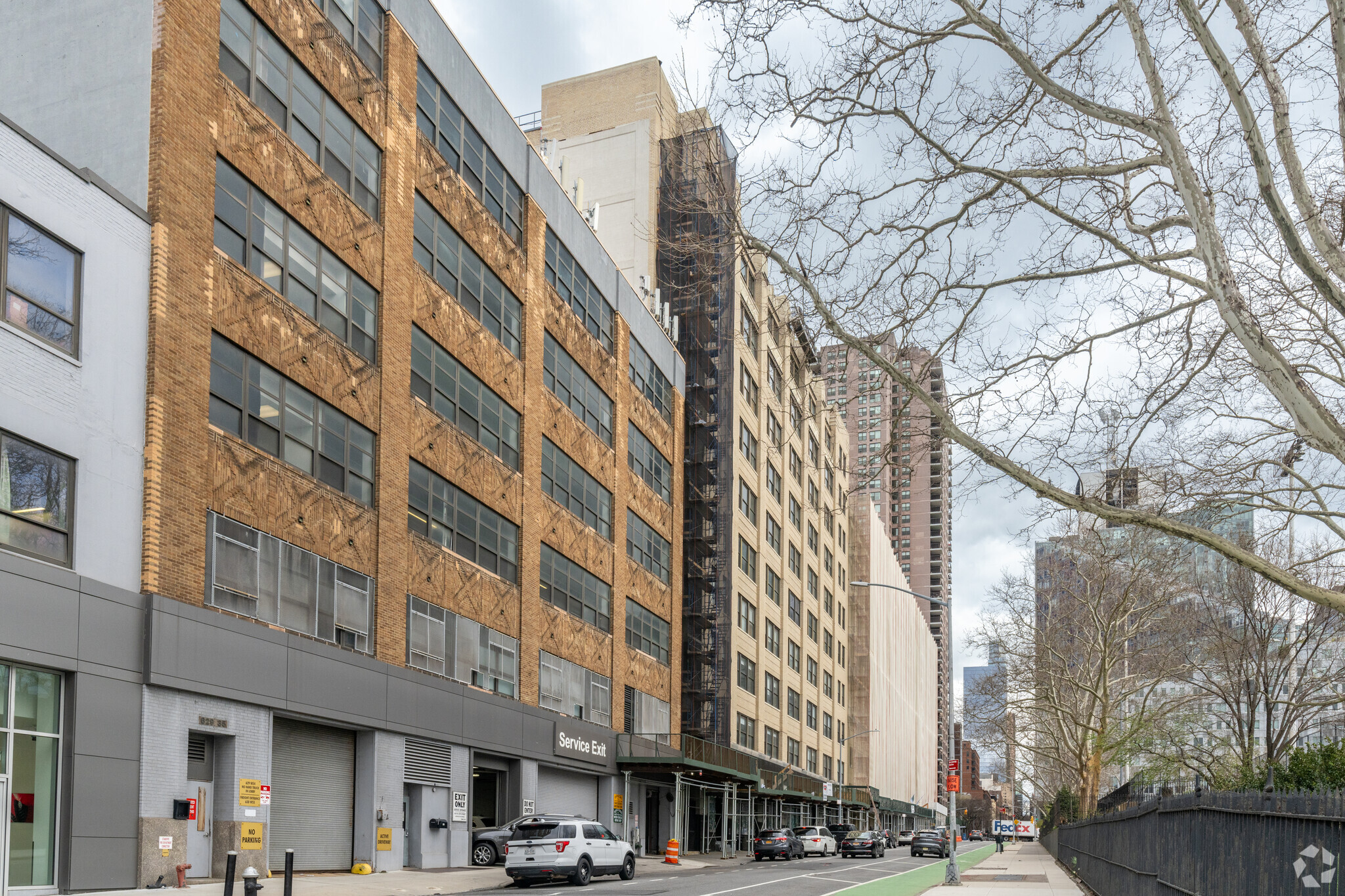
This feature is unavailable at the moment.
We apologize, but the feature you are trying to access is currently unavailable. We are aware of this issue and our team is working hard to resolve the matter.
Please check back in a few minutes. We apologize for the inconvenience.
- LoopNet Team
thank you

Your email has been sent!
Hudson Research Center 619 W 54th St
16,079 - 64,675 SF of Space Available in New York, NY 10019



Highlights
- Biotechnology lab and office suites available
- Bike room with private showers
- Drive-in Loading Dock
- Turnkey spec prebuilds/Plug and play
- Planned amenity café/lounge
all available spaces(2)
Display Rental Rate as
- Space
- Size
- Term
- Rental Rate
- Space Use
- Condition
- Available
Current fitout can be reutilized for showroom tenant or converted to medical office, general office, or research laboratory use. The building is currently home to multiple Article 28 medical facilities.
- Fully Built-Out as Standard Office
- Space is in Excellent Condition
- Open Floor Plan Layout
- Floor can also be subdivided
Two 16K SF fully furnished, plug-and-play prebuilt office and lab suites inclusive of all lab support rooms, HVAC, plumbing, and electrical infrastructure upgrades, gas connections and fume hoods. Space feature 20’ on center column spacing, 11’6” ceiling heights, 150lbs PSF floor loads, and a freight elevator. Suites can be combined for a total of 32,163 SF. Over-sized windows allow for expansive views of Dewitt Clinton Park and the Hudson River. Engineering report detailing infrastructure upgrades necessary to support laboratory use is available upon request. Prebuilt suite(s) set to deliver Q4 2024. Building features a newly renovated lobby, elevator cabs, and common corridors along with amenities such as a bike room, showers and ground floor tenant amenity center.
- Fully Built-Out as Standard Office
- Space is in Excellent Condition
- Private Restrooms
- High Ceilings
- Laboratory use upon request
- Finished Ceilings: 11’6”
- Laboratory
- High Ceilings
- Views of Dewitt Clinton Park and the Hudson River
| Space | Size | Term | Rental Rate | Space Use | Condition | Available |
| 5th Floor | 32,512 SF | Negotiable | Upon Request Upon Request Upon Request Upon Request | Office/Medical | Full Build-Out | Now |
| 10th Floor | 16,079-32,163 SF | Negotiable | Upon Request Upon Request Upon Request Upon Request | Office | Full Build-Out | Now |
5th Floor
| Size |
| 32,512 SF |
| Term |
| Negotiable |
| Rental Rate |
| Upon Request Upon Request Upon Request Upon Request |
| Space Use |
| Office/Medical |
| Condition |
| Full Build-Out |
| Available |
| Now |
10th Floor
| Size |
| 16,079-32,163 SF |
| Term |
| Negotiable |
| Rental Rate |
| Upon Request Upon Request Upon Request Upon Request |
| Space Use |
| Office |
| Condition |
| Full Build-Out |
| Available |
| Now |
5th Floor
| Size | 32,512 SF |
| Term | Negotiable |
| Rental Rate | Upon Request |
| Space Use | Office/Medical |
| Condition | Full Build-Out |
| Available | Now |
Current fitout can be reutilized for showroom tenant or converted to medical office, general office, or research laboratory use. The building is currently home to multiple Article 28 medical facilities.
- Fully Built-Out as Standard Office
- Open Floor Plan Layout
- Space is in Excellent Condition
- Floor can also be subdivided
10th Floor
| Size | 16,079-32,163 SF |
| Term | Negotiable |
| Rental Rate | Upon Request |
| Space Use | Office |
| Condition | Full Build-Out |
| Available | Now |
Two 16K SF fully furnished, plug-and-play prebuilt office and lab suites inclusive of all lab support rooms, HVAC, plumbing, and electrical infrastructure upgrades, gas connections and fume hoods. Space feature 20’ on center column spacing, 11’6” ceiling heights, 150lbs PSF floor loads, and a freight elevator. Suites can be combined for a total of 32,163 SF. Over-sized windows allow for expansive views of Dewitt Clinton Park and the Hudson River. Engineering report detailing infrastructure upgrades necessary to support laboratory use is available upon request. Prebuilt suite(s) set to deliver Q4 2024. Building features a newly renovated lobby, elevator cabs, and common corridors along with amenities such as a bike room, showers and ground floor tenant amenity center.
- Fully Built-Out as Standard Office
- Finished Ceilings: 11’6”
- Space is in Excellent Condition
- Laboratory
- Private Restrooms
- High Ceilings
- High Ceilings
- Views of Dewitt Clinton Park and the Hudson River
- Laboratory use upon request
Property Overview
Hudson Research Center is an exciting new hub for innovation and collaboration on Manhattan’s West Side. With all of the infrastructure required for state-of-the-art research facilities, Hudson Research Center is the future of the burgeoning New York City life science cluster. The Hudson Research Center is nestled in a burgeoning neighborhood of popular restaurants, acclaimed entertainment and ultramodern residences. Within close proximity to Penn Station and the Port Authority, commuting from New Jersey and Long Island is a breeze. Walk, bike, or utilize mass transit. Then, soak in unobstructed views of the Hudson River and Dewitt Clinton Park. Working on the west side has never looked so good.
- 24 Hour Access
- Bio-Tech/ Lab Space
- Bus Line
- Property Manager on Site
- Security System
- Storage Space
- Bicycle Storage
- Direct Elevator Exposure
- Reception
- Secure Storage
- Shower Facilities
- Wi-Fi
PROPERTY FACTS
SELECT TENANTS
- Floor
- Tenant Name
- Industry
- Unknown
- Hibercell
- Health Care and Social Assistance
- Unknown
- Manhattan Surgery Center
- Health Care and Social Assistance
- Unknown
- NYSCF
- Health Care and Social Assistance
- Unknown
- RK Bridal New York
- Retailer
- 4th
- The Rogosin Institute Llc
- Health Care and Social Assistance
- Unknown
- Westside G
- Health Care and Social Assistance
Presented by

Hudson Research Center | 619 W 54th St
Hmm, there seems to have been an error sending your message. Please try again.
Thanks! Your message was sent.







