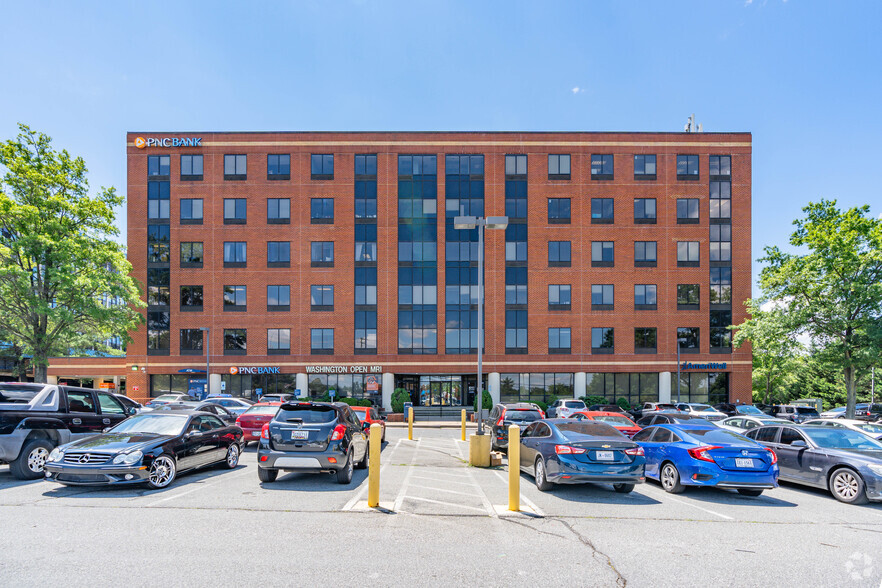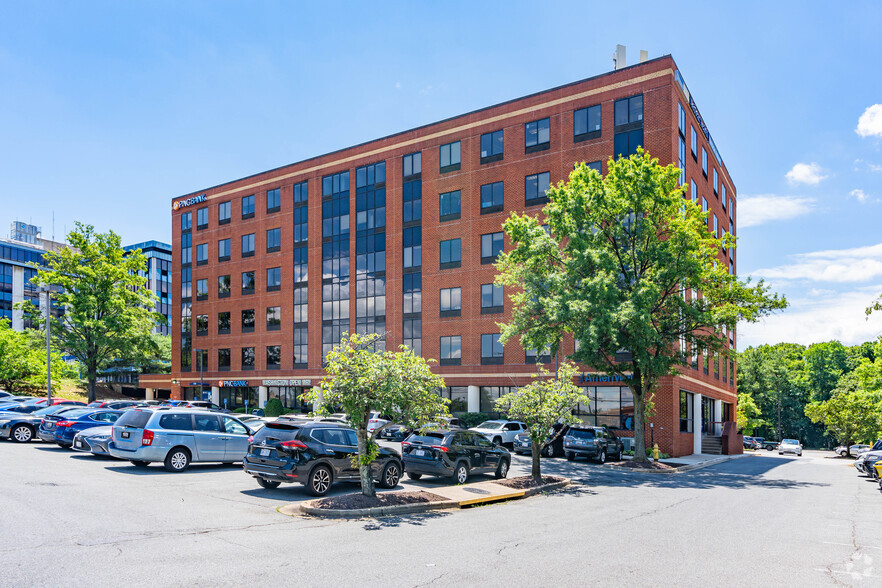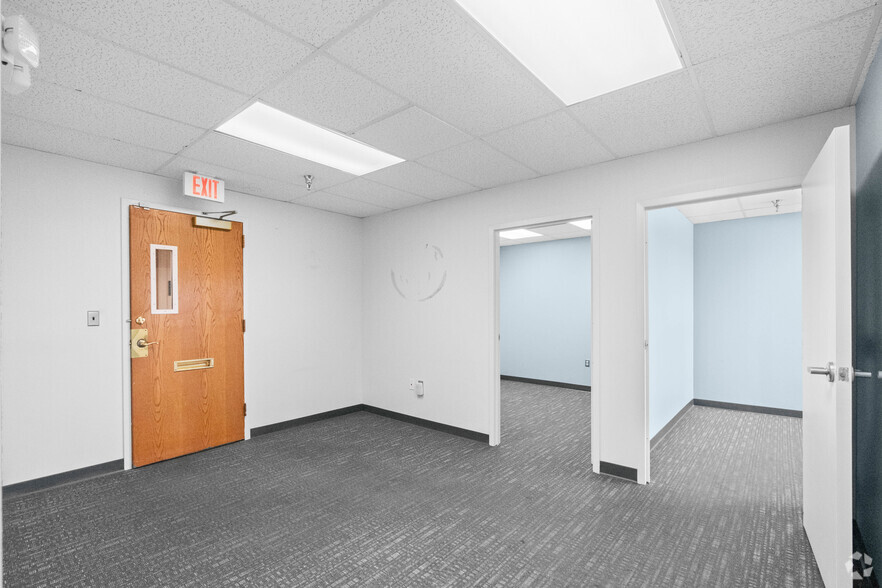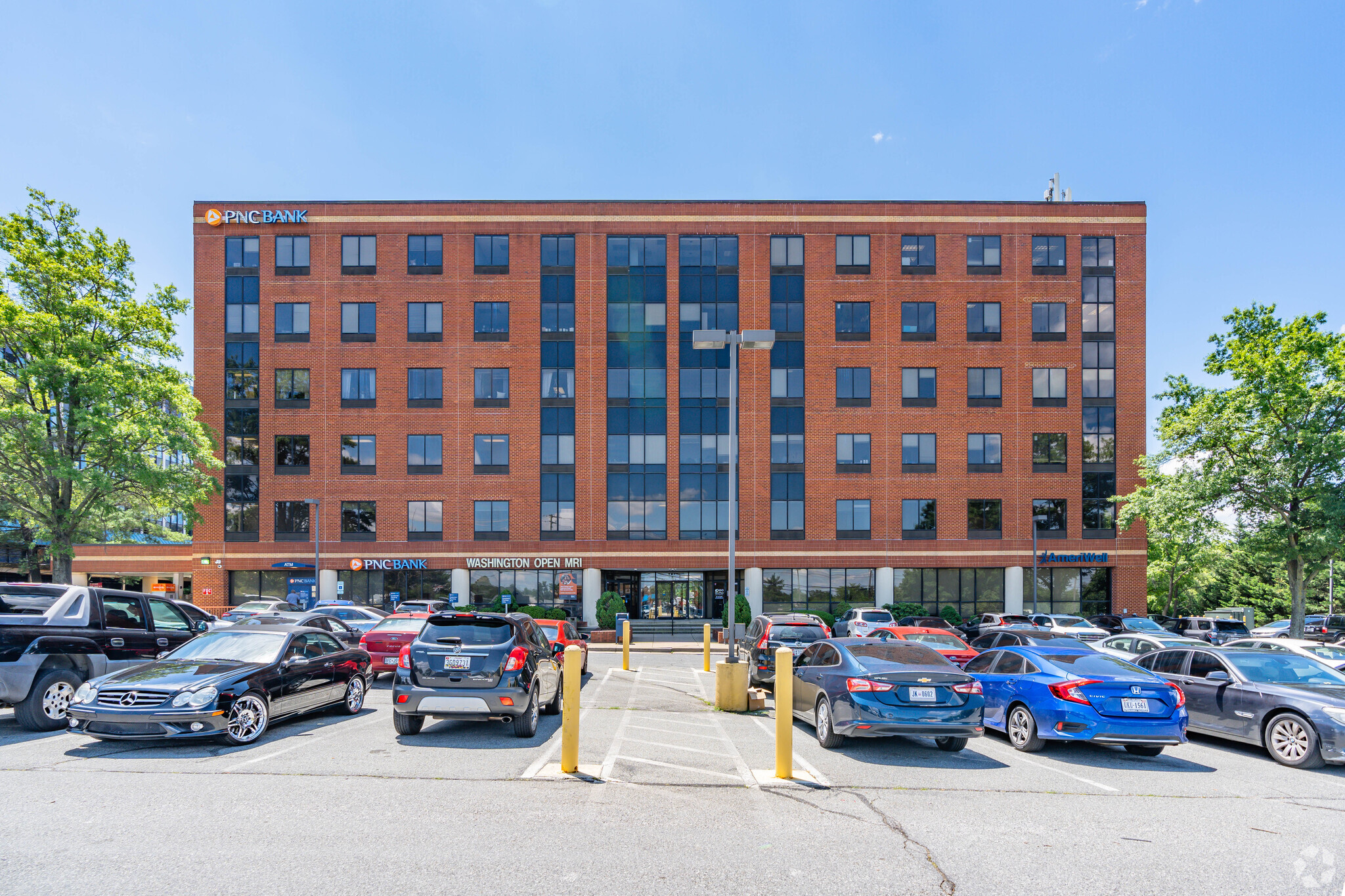
This feature is unavailable at the moment.
We apologize, but the feature you are trying to access is currently unavailable. We are aware of this issue and our team is working hard to resolve the matter.
Please check back in a few minutes. We apologize for the inconvenience.
- LoopNet Team
thank you

Your email has been sent!
Highlights
- Class A facility serving Oxon Hill/ southern Prince George’s County.
- On-site imaging, pharmacy, and banking.
- Convenient access to Adventist Fort Washington Medical Center and National Harbor.
- Abundant surface parking surrounding the building.
all available spaces(12)
Display Rental Rate as
- Space
- Size
- Term
- Rental Rate
- Space Use
- Condition
- Available
- 1st Floor, Ste 110
- 2,072 SF
- Negotiable
- Upon Request Upon Request Upon Request Upon Request
- Medical
- -
- January 30, 2025
- Mostly Open Floor Plan Layout
- Fits 2 - 6 People
- Fully Built-Out as Standard Medical Space
- Can be combined with additional space(s) for up to 2,694 SF of adjacent space
- Fits 3 - 8 People
- Fits 5 - 14 People
- Can be combined with additional space(s) for up to 2,694 SF of adjacent space
2nd generation PT space
- Fully Built-Out as Physical Therapy Space
- Space In Need of Renovation
- Fully Built-Out as Standard Medical Space
- 13 Private Offices
- Fits 8 - 24 People
- Fully Built-Out as Standard Medical Space
- Fits 3 - 7 People
- Partially Built-Out as Standard Medical Space
- Fits 3 - 8 People
2nd generation cardiology office ideal for potential tenants looking for a more move-in-ready suite.
- Fits 4 - 13 People
| Space | Size | Term | Rental Rate | Space Use | Condition | Available |
| 1st Floor, Ste 110 | 2,072 SF | Negotiable | Upon Request Upon Request Upon Request Upon Request | Medical | - | January 30, 2025 |
| 1st Floor, Ste 130 | 1,163-2,659 SF | Negotiable | Upon Request Upon Request Upon Request Upon Request | Medical | - | Now |
| 1st Floor, Ste 150 | 700 SF | Negotiable | Upon Request Upon Request Upon Request Upon Request | Office | Partial Build-Out | Now |
| 1st Floor, Ste 170 | 796-2,659 SF | Negotiable | Upon Request Upon Request Upon Request Upon Request | Medical | - | Now |
| 2nd Floor, Ste 220 | 969 SF | Negotiable | Upon Request Upon Request Upon Request Upon Request | Office/Medical | Full Build-Out | Now |
| 2nd Floor, Ste 260 | 1,725 SF | Negotiable | Upon Request Upon Request Upon Request Upon Request | Office/Medical | Partial Build-Out | Now |
| 3rd Floor, Ste 310 | 2,696 SF | Negotiable | Upon Request Upon Request Upon Request Upon Request | Medical | Full Build-Out | Now |
| 3rd Floor, Ste 340 | 2,941 SF | Negotiable | Upon Request Upon Request Upon Request Upon Request | Office/Medical | Full Build-Out | Now |
| 3rd Floor, Ste 360 | 824 SF | 3-10 Years | Upon Request Upon Request Upon Request Upon Request | Office/Medical | Full Build-Out | Now |
| 4th Floor, Ste 435 | 983 SF | 5-10 Years | Upon Request Upon Request Upon Request Upon Request | Office/Medical | Partial Build-Out | Now |
| 5th Floor, Ste 500 | 2,297 SF | Negotiable | Upon Request Upon Request Upon Request Upon Request | Medical | - | Now |
| 6th Floor, Ste 640 | 1,518 SF | Negotiable | Upon Request Upon Request Upon Request Upon Request | Office | - | Now |
1st Floor, Ste 110
| Size |
| 2,072 SF |
| Term |
| Negotiable |
| Rental Rate |
| Upon Request Upon Request Upon Request Upon Request |
| Space Use |
| Medical |
| Condition |
| - |
| Available |
| January 30, 2025 |
1st Floor, Ste 130
| Size |
| 1,163-2,659 SF |
| Term |
| Negotiable |
| Rental Rate |
| Upon Request Upon Request Upon Request Upon Request |
| Space Use |
| Medical |
| Condition |
| - |
| Available |
| Now |
1st Floor, Ste 150
| Size |
| 700 SF |
| Term |
| Negotiable |
| Rental Rate |
| Upon Request Upon Request Upon Request Upon Request |
| Space Use |
| Office |
| Condition |
| Partial Build-Out |
| Available |
| Now |
1st Floor, Ste 170
| Size |
| 796-2,659 SF |
| Term |
| Negotiable |
| Rental Rate |
| Upon Request Upon Request Upon Request Upon Request |
| Space Use |
| Medical |
| Condition |
| - |
| Available |
| Now |
2nd Floor, Ste 220
| Size |
| 969 SF |
| Term |
| Negotiable |
| Rental Rate |
| Upon Request Upon Request Upon Request Upon Request |
| Space Use |
| Office/Medical |
| Condition |
| Full Build-Out |
| Available |
| Now |
2nd Floor, Ste 260
| Size |
| 1,725 SF |
| Term |
| Negotiable |
| Rental Rate |
| Upon Request Upon Request Upon Request Upon Request |
| Space Use |
| Office/Medical |
| Condition |
| Partial Build-Out |
| Available |
| Now |
3rd Floor, Ste 310
| Size |
| 2,696 SF |
| Term |
| Negotiable |
| Rental Rate |
| Upon Request Upon Request Upon Request Upon Request |
| Space Use |
| Medical |
| Condition |
| Full Build-Out |
| Available |
| Now |
3rd Floor, Ste 340
| Size |
| 2,941 SF |
| Term |
| Negotiable |
| Rental Rate |
| Upon Request Upon Request Upon Request Upon Request |
| Space Use |
| Office/Medical |
| Condition |
| Full Build-Out |
| Available |
| Now |
3rd Floor, Ste 360
| Size |
| 824 SF |
| Term |
| 3-10 Years |
| Rental Rate |
| Upon Request Upon Request Upon Request Upon Request |
| Space Use |
| Office/Medical |
| Condition |
| Full Build-Out |
| Available |
| Now |
4th Floor, Ste 435
| Size |
| 983 SF |
| Term |
| 5-10 Years |
| Rental Rate |
| Upon Request Upon Request Upon Request Upon Request |
| Space Use |
| Office/Medical |
| Condition |
| Partial Build-Out |
| Available |
| Now |
5th Floor, Ste 500
| Size |
| 2,297 SF |
| Term |
| Negotiable |
| Rental Rate |
| Upon Request Upon Request Upon Request Upon Request |
| Space Use |
| Medical |
| Condition |
| - |
| Available |
| Now |
6th Floor, Ste 640
| Size |
| 1,518 SF |
| Term |
| Negotiable |
| Rental Rate |
| Upon Request Upon Request Upon Request Upon Request |
| Space Use |
| Office |
| Condition |
| - |
| Available |
| Now |
1st Floor, Ste 130
| Size | 1,163-2,659 SF |
| Term | Negotiable |
| Rental Rate | Upon Request |
| Space Use | Medical |
| Condition | - |
| Available | Now |
- Mostly Open Floor Plan Layout
1st Floor, Ste 150
| Size | 700 SF |
| Term | Negotiable |
| Rental Rate | Upon Request |
| Space Use | Office |
| Condition | Partial Build-Out |
| Available | Now |
- Fits 2 - 6 People
1st Floor, Ste 170
| Size | 796-2,659 SF |
| Term | Negotiable |
| Rental Rate | Upon Request |
| Space Use | Medical |
| Condition | - |
| Available | Now |
2nd Floor, Ste 220
| Size | 969 SF |
| Term | Negotiable |
| Rental Rate | Upon Request |
| Space Use | Office/Medical |
| Condition | Full Build-Out |
| Available | Now |
- Fully Built-Out as Standard Medical Space
- Fits 3 - 8 People
- Can be combined with additional space(s) for up to 2,694 SF of adjacent space
2nd Floor, Ste 260
| Size | 1,725 SF |
| Term | Negotiable |
| Rental Rate | Upon Request |
| Space Use | Office/Medical |
| Condition | Partial Build-Out |
| Available | Now |
- Fits 5 - 14 People
- Can be combined with additional space(s) for up to 2,694 SF of adjacent space
3rd Floor, Ste 310
| Size | 2,696 SF |
| Term | Negotiable |
| Rental Rate | Upon Request |
| Space Use | Medical |
| Condition | Full Build-Out |
| Available | Now |
2nd generation PT space
- Fully Built-Out as Physical Therapy Space
- Space In Need of Renovation
3rd Floor, Ste 340
| Size | 2,941 SF |
| Term | Negotiable |
| Rental Rate | Upon Request |
| Space Use | Office/Medical |
| Condition | Full Build-Out |
| Available | Now |
- Fully Built-Out as Standard Medical Space
- Fits 8 - 24 People
- 13 Private Offices
3rd Floor, Ste 360
| Size | 824 SF |
| Term | 3-10 Years |
| Rental Rate | Upon Request |
| Space Use | Office/Medical |
| Condition | Full Build-Out |
| Available | Now |
- Fully Built-Out as Standard Medical Space
- Fits 3 - 7 People
4th Floor, Ste 435
| Size | 983 SF |
| Term | 5-10 Years |
| Rental Rate | Upon Request |
| Space Use | Office/Medical |
| Condition | Partial Build-Out |
| Available | Now |
- Partially Built-Out as Standard Medical Space
- Fits 3 - 8 People
5th Floor, Ste 500
| Size | 2,297 SF |
| Term | Negotiable |
| Rental Rate | Upon Request |
| Space Use | Medical |
| Condition | - |
| Available | Now |
2nd generation cardiology office ideal for potential tenants looking for a more move-in-ready suite.
6th Floor, Ste 640
| Size | 1,518 SF |
| Term | Negotiable |
| Rental Rate | Upon Request |
| Space Use | Office |
| Condition | - |
| Available | Now |
- Fits 4 - 13 People
Property Overview
Riverview Medical Center is Oxon Hill's premier medical office building and a destination in the local community. The six (6) story medical office building offer suites ranging from 700 SF to 7,000 SF. Riverview Medical Center offers additional amenities such as an on-site pharmacy, banking and imaging. The building provides convenient access to National Harbor, Adventist HealthCare Fort Washington Medical Center and surrounding retail amenities. Located on Oxon Hill Road just off of I-495. Public transportation is located steps from the front door.
- Banking
- Property Manager on Site
PROPERTY FACTS
Presented by

Riverview Building | 6196 Oxon Hill Rd
Hmm, there seems to have been an error sending your message. Please try again.
Thanks! Your message was sent.






























