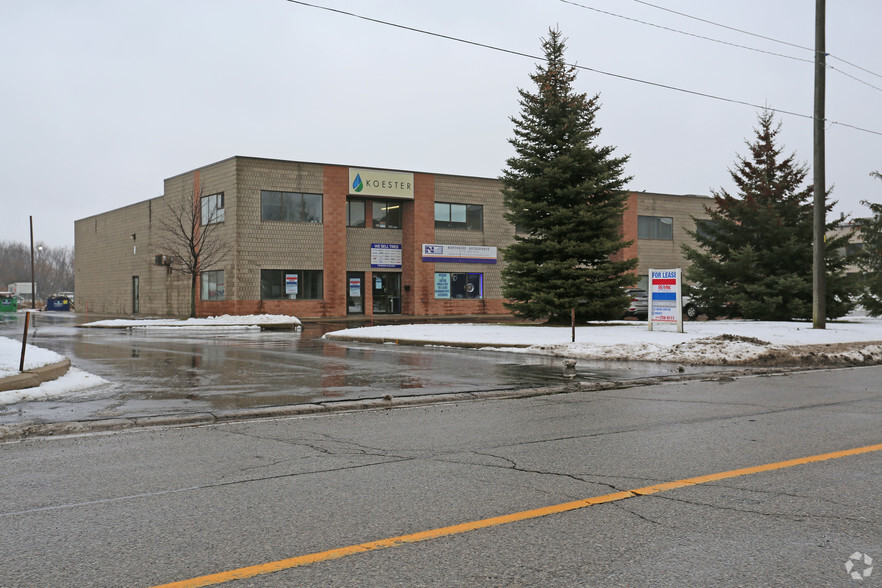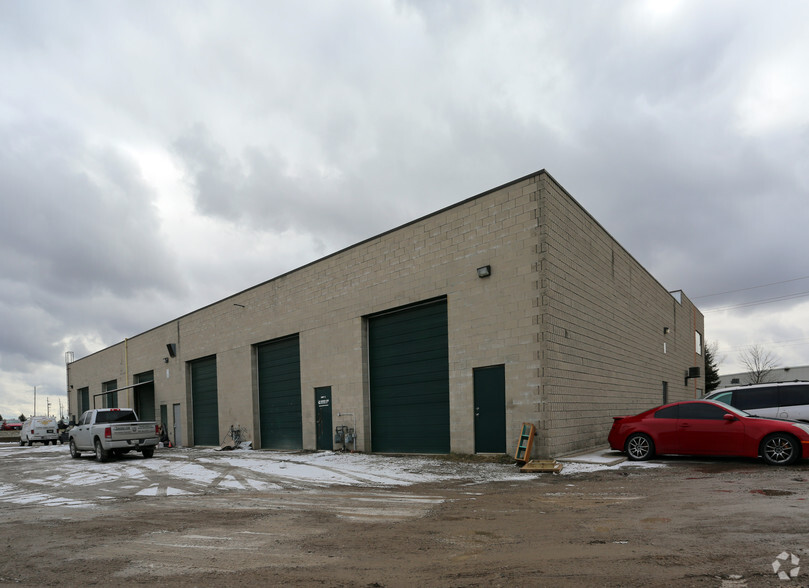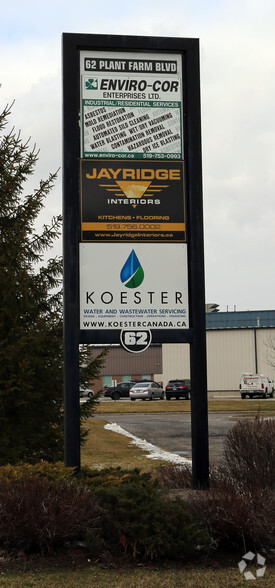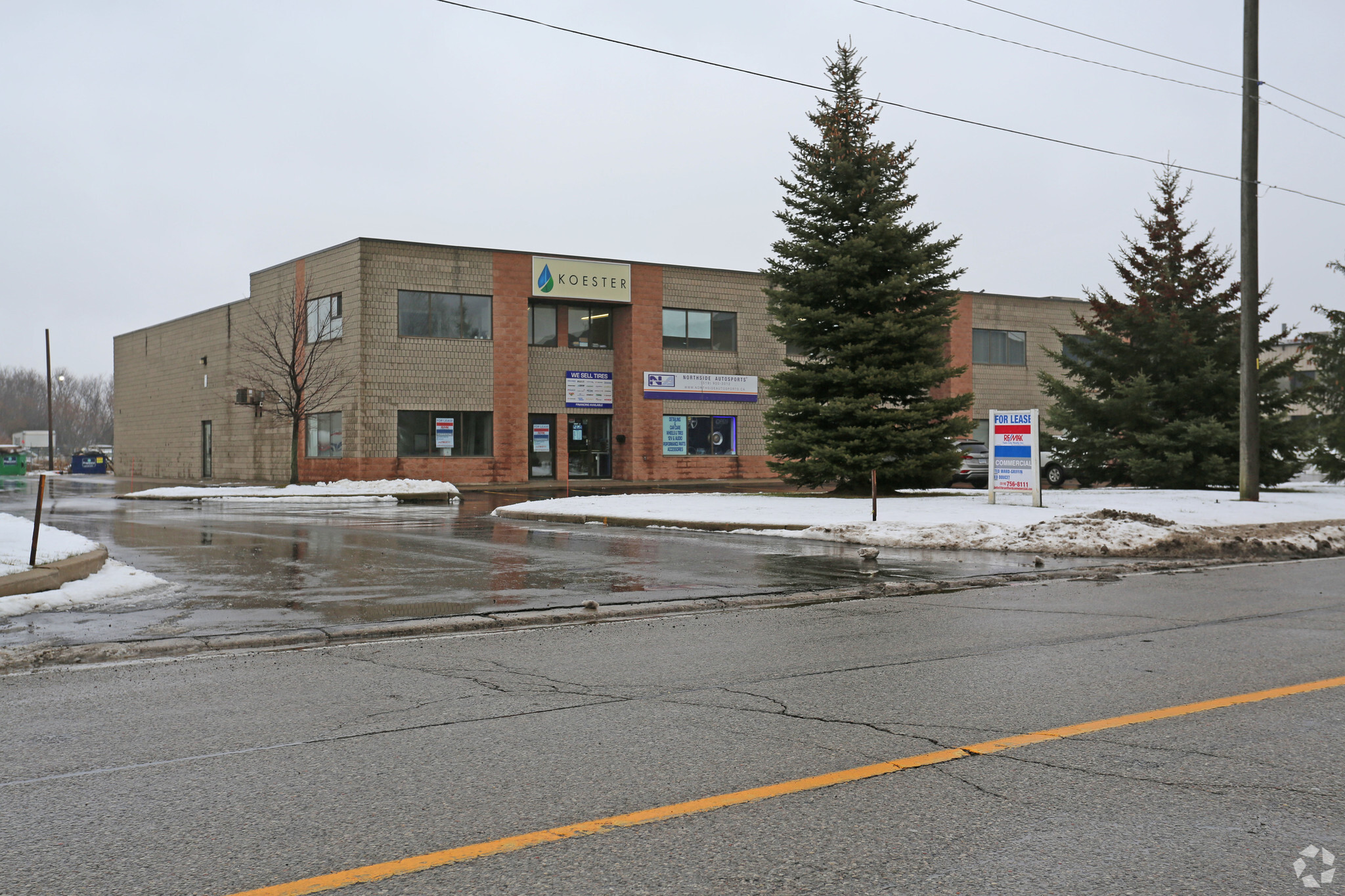
This feature is unavailable at the moment.
We apologize, but the feature you are trying to access is currently unavailable. We are aware of this issue and our team is working hard to resolve the matter.
Please check back in a few minutes. We apologize for the inconvenience.
- LoopNet Team
thank you

Your email has been sent!
62 Plant Farm Blvd
2,401 - 12,612 SF of Space Available in Brantford, ON N3S 7W3



HIGHLIGHTS
- Short drive to Hwy 403
- Ample parking
FEATURES
ALL AVAILABLE SPACES(2)
Display Rental Rate as
- SPACE
- SIZE
- TERM
- RENTAL RATE
- SPACE USE
- CONDITION
- AVAILABLE
Prime Location - Convenient, Accessible and Close To Highway. Unit #2 has 2401 sqft of Industrial space. M2-21 Zoning Allows For A Variety Of Industrial and Service Related Uses. Flexible Office, Storage, Shop, Or Warehouse Space. Currently 30% office, 70% warehouse with 16 Ft Ceilings. Washroom And 1 Large Grade Level Roll Up Shipping Door. TMI and Utilities to be Paid in Addition to Base Rent. 2024 TMI is $3.79 PSF. Tenants To Satisfy Themselves In Regards To Permitted Uses (
- Lease rate does not include utilities, property expenses or building services
- Secure Storage
- Finished Ceilings: 11’
- Short driving distance to Hwy 403
- Includes 720 SF of dedicated office space
- Fits 9 - 28 People
- Ample parking
- Large Windows
Prime Location - Convenient, Accessible and Close To Highway. Units #3,4,7,8 consist of 10,211 sqft of Industrial and Office space. M2-21 Zoning Allows For A Variety Of Industrial and Service Related Uses. Flexible Office, Storage, Shop, Or Warehouse Space. Currently 4,474 sqft of Ground Floor Industrial Warehouse/Office mix plus 5,737 sqft of Second Floor Office Space. Multiple Entrances, 16 ft Warehouse Ceilings, Multiple Washrooms, and 2 Large Grade Level Roll Up Shipping Doors. Up to 1 Acre of Rear Yard Outdoor Storage Available at an Additional Cost. TMI and Utilities to be Paid in Addition to Base Rent. 2024 TMI is $3.79 PSF. Tenants To Satisfy Themselves In Regards To Permitted Uses.
- Lease rate does not include utilities, property expenses or building services
- Space is in Excellent Condition
- Fits 9 - 28 People
- Ample parking
- Large Windows
- Includes 5,737 SF of dedicated office space
- Secure Storage
- Finished Ceilings: 11’
- Short driving distance to Hwy 403
| Space | Size | Term | Rental Rate | Space Use | Condition | Available |
| 1st Floor - 2 | 2,401 SF | 1-5 Years | $11.09 USD/SF/YR $0.92 USD/SF/MO $26,629 USD/YR $2,219 USD/MO | Industrial | Full Build-Out | Now |
| 2nd Floor - 3,4,7,8 | 8,151-10,211 SF | 1-5 Years | $11.09 USD/SF/YR $0.92 USD/SF/MO $113,248 USD/YR $9,437 USD/MO | Flex | Full Build-Out | Now |
1st Floor - 2
| Size |
| 2,401 SF |
| Term |
| 1-5 Years |
| Rental Rate |
| $11.09 USD/SF/YR $0.92 USD/SF/MO $26,629 USD/YR $2,219 USD/MO |
| Space Use |
| Industrial |
| Condition |
| Full Build-Out |
| Available |
| Now |
2nd Floor - 3,4,7,8
| Size |
| 8,151-10,211 SF |
| Term |
| 1-5 Years |
| Rental Rate |
| $11.09 USD/SF/YR $0.92 USD/SF/MO $113,248 USD/YR $9,437 USD/MO |
| Space Use |
| Flex |
| Condition |
| Full Build-Out |
| Available |
| Now |
1st Floor - 2
| Size | 2,401 SF |
| Term | 1-5 Years |
| Rental Rate | $11.09 USD/SF/YR |
| Space Use | Industrial |
| Condition | Full Build-Out |
| Available | Now |
Prime Location - Convenient, Accessible and Close To Highway. Unit #2 has 2401 sqft of Industrial space. M2-21 Zoning Allows For A Variety Of Industrial and Service Related Uses. Flexible Office, Storage, Shop, Or Warehouse Space. Currently 30% office, 70% warehouse with 16 Ft Ceilings. Washroom And 1 Large Grade Level Roll Up Shipping Door. TMI and Utilities to be Paid in Addition to Base Rent. 2024 TMI is $3.79 PSF. Tenants To Satisfy Themselves In Regards To Permitted Uses (
- Lease rate does not include utilities, property expenses or building services
- Includes 720 SF of dedicated office space
- Secure Storage
- Fits 9 - 28 People
- Finished Ceilings: 11’
- Ample parking
- Short driving distance to Hwy 403
- Large Windows
2nd Floor - 3,4,7,8
| Size | 8,151-10,211 SF |
| Term | 1-5 Years |
| Rental Rate | $11.09 USD/SF/YR |
| Space Use | Flex |
| Condition | Full Build-Out |
| Available | Now |
Prime Location - Convenient, Accessible and Close To Highway. Units #3,4,7,8 consist of 10,211 sqft of Industrial and Office space. M2-21 Zoning Allows For A Variety Of Industrial and Service Related Uses. Flexible Office, Storage, Shop, Or Warehouse Space. Currently 4,474 sqft of Ground Floor Industrial Warehouse/Office mix plus 5,737 sqft of Second Floor Office Space. Multiple Entrances, 16 ft Warehouse Ceilings, Multiple Washrooms, and 2 Large Grade Level Roll Up Shipping Doors. Up to 1 Acre of Rear Yard Outdoor Storage Available at an Additional Cost. TMI and Utilities to be Paid in Addition to Base Rent. 2024 TMI is $3.79 PSF. Tenants To Satisfy Themselves In Regards To Permitted Uses.
- Lease rate does not include utilities, property expenses or building services
- Includes 5,737 SF of dedicated office space
- Space is in Excellent Condition
- Secure Storage
- Fits 9 - 28 People
- Finished Ceilings: 11’
- Ample parking
- Short driving distance to Hwy 403
- Large Windows
PROPERTY FACTS
Presented by

62 Plant Farm Blvd
Hmm, there seems to have been an error sending your message. Please try again.
Thanks! Your message was sent.


