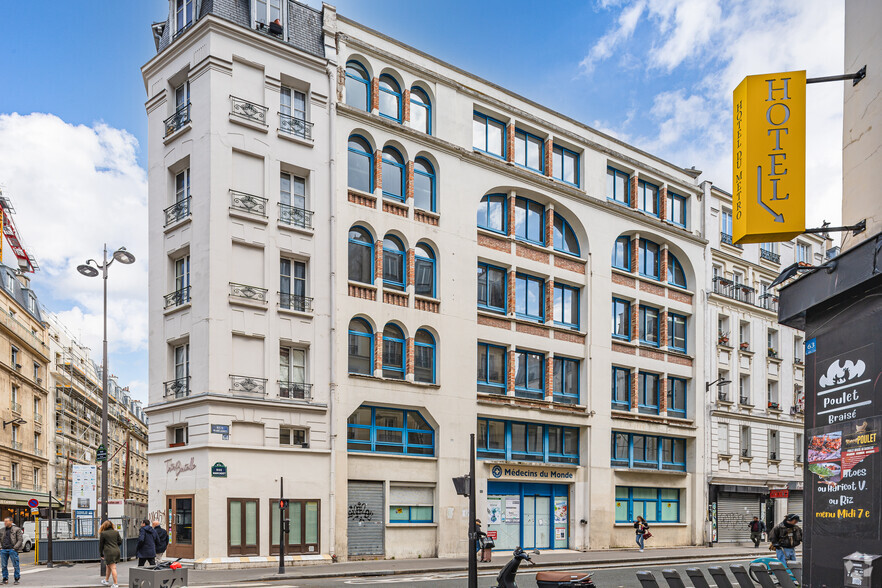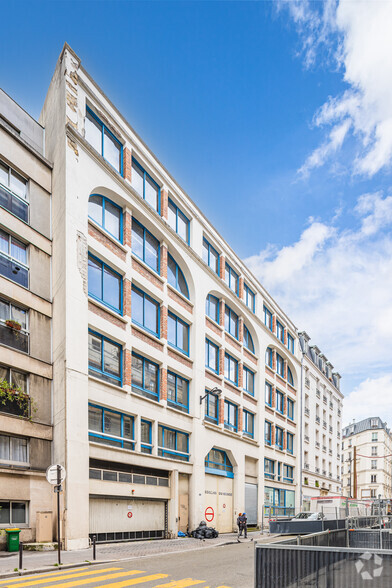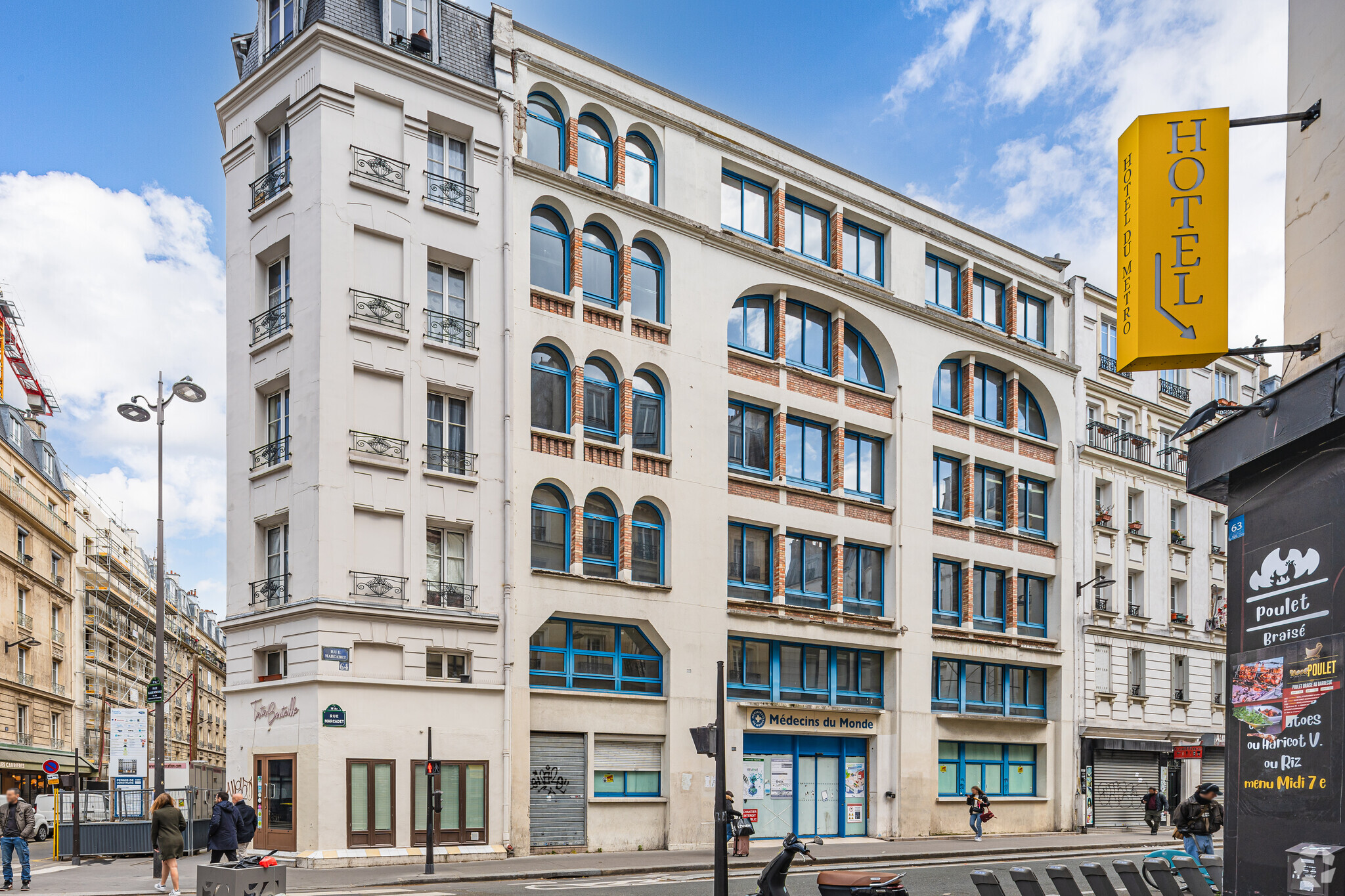62 Rue Marcadet 2,508 - 59,374 SF of Office Space Available in 75018 Paris


Some information has been automatically translated.
HIGHLIGHTS
- Restructured building
- View
- Montmartre
ALL AVAILABLE SPACES(8)
Display Rental Rate as
- SPACE
- SIZE
- TERM
-
RENTAL RATE
- SPACE USE
- CONDITION
- AVAILABLE
The space is currently undergoing renovation. It consists of a ground floor and six stories, as well as an underground parking garage. The building is classified as ERP 3, type W, with a regulatory capacity of 490 people. Additionally, the building is ADA-compliant (accessible for persons with reduced mobility). As it is currently being restructured, the property will be delivered 20 months after any signed agreement.
- Security Deposit: 3 months of rent
- Elevator Access
- Private Restrooms
- Basement
- Restructuring
- Type 3 ERP (Établissement Recevant du Public) refers to a category of buildings in France that are open to the public and have a capacity of accommodating between 301 and 700 people. These establishments must comply with specific safety and accessibility regulations to ensure the protection of individuals within the premises. The rules cover areas such as fire safety, evacuation procedures, and accessibility for people with disabilities.
- Reception Area
- Balcony
- Corner Space
- Wheelchair Accessible
- PMR in the context of commercial real estate typically refers to "Personnes à Mobilité Réduite," which translates to "Persons with Reduced Mobility" in English. It is often used to describe accessibility features or compliance with regulations ensuring that buildings and spaces are accessible to individuals with physical disabilities or mobility challenges. If you have a specific sentence or text related to PMR that you'd like translated, feel free to share!
- Rooftop
The space is currently undergoing renovation. It consists of a ground floor and 6 stories, as well as an underground parking garage. The building is classified as ERP 3, type W, with a regulatory capacity of 490 people. Additionally, the building is ADA-compliant (accessible for persons with reduced mobility). As it is currently being restructured, the property will be delivered 20 months after any signed agreement.
- Security Deposit: 3 months of rent
- Reception Area
- Balcony
- Corner Space
- Wheelchair Accessible
- PMR (Personnes à Mobilité Réduite) translates to "Persons with Reduced Mobility" in English. In the context of commercial real estate, PMR often refers to accessibility features or compliance with regulations to accommodate individuals with reduced mobility, such as wheelchair ramps, elevators, or accessible restrooms.
- Rooftop
- Can be combined with additional space(s) for up to 51,408 SF of adjacent space
- Elevator Access
- Private Restrooms
- Basement
- Restructuring
- Type 3 ERP (Établissement Recevant du Public) refers to a category of buildings in France that are open to the public and have a capacity of accommodating between 301 and 700 people. These establishments are subject to specific safety regulations, including fire safety measures, accessibility standards, and evacuation protocols, to ensure the safety of occupants and visitors. Examples of Type 3 ERPs include medium-sized theaters, conference centers, or event spaces.
The space is currently undergoing renovation. It consists of a ground floor and 6 stories, as well as an underground parking garage. The building is classified as ERP 3, type W, with a regulatory capacity of 490 people. Additionally, the building is ADA-compliant. Since it is currently under restructuring, the property will be delivered 20 months after any signed agreement.
- Security Deposit: 3 months of rent
- Reception Area
- Balcony
- Corner Space
- Wheelchair Accessible
- PMR (Personnes à Mobilité Réduite) translates to **"Persons with Reduced Mobility"** in English. This term is commonly used in the context of accessibility in commercial real estate, referring to facilities, features, or regulations designed to accommodate individuals with physical disabilities or limited mobility. For example, PMR-compliant buildings may include wheelchair ramps, elevators, wider doorways, or accessible restrooms.
- Rooftop
- Can be combined with additional space(s) for up to 51,408 SF of adjacent space
- Elevator Access
- Private Restrooms
- Basement
- Restructuring
- Type 3 ERP (Établissement Recevant du Public) refers to a category of buildings in France that are open to the public and have a capacity of accommodating between 301 and 700 people. These establishments must comply with specific safety and accessibility regulations to ensure the protection of occupants and visitors. The classification is part of the broader ERP system, which categorizes buildings based on their capacity and use to determine the applicable safety standards.
The space is currently undergoing renovations. It consists of a ground floor and 6 upper floors, as well as an underground parking garage. The building is classified as ERP 3, type W, with a regulatory capacity of 490 people. Additionally, the building is ADA-compliant (accessible for persons with reduced mobility). As it is currently being restructured, the property will be delivered 20 months after any signed agreement.
- Security Deposit: 3 months of rent
- Reception Area
- Balcony
- Corner Space
- Wheelchair Accessible
- PMR (Personnes à Mobilité Réduite) translates to **"Persons with Reduced Mobility"** in English. This term is commonly used in the context of accessibility in commercial real estate, referring to facilities, features, or regulations designed to accommodate individuals with physical disabilities or limited mobility. For example, in a commercial property, PMR compliance might include wheelchair ramps, elevators, wider doorways, or accessible restrooms.
- Rooftop
- Can be combined with additional space(s) for up to 51,408 SF of adjacent space
- Elevator Access
- Private Restrooms
- Basement
- Restructuring
- Type 3 ERP (Établissement Recevant du Public) refers to a category of buildings in France that are open to the public and have a capacity of accommodating between 301 and 700 people. These establishments must comply with specific safety regulations, including fire safety, accessibility standards, and evacuation procedures, to ensure the safety of occupants and visitors. Examples of Type 3 ERPs include medium-sized theaters, conference centers, or event spaces.
The space is currently undergoing renovation. It consists of a ground floor and 6 upper floors, as well as an underground parking garage. The building is classified as ERP 3, type W, with a regulatory capacity of 490 people. Additionally, the building is ADA-compliant (accessible to persons with reduced mobility). As it is currently being restructured, the property will be delivered 20 months after any signed agreement.
- Security Deposit: 3 months of rent
- Reception Area
- Balcony
- Corner Space
- Wheelchair Accessible
- PMR (Personnes à Mobilité Réduite) translates to "Persons with Reduced Mobility" in English. It is commonly used in the context of accessibility standards in commercial real estate, referring to facilities or features designed to accommodate individuals with limited mobility, such as wheelchair ramps, elevators, or accessible restrooms.
- Rooftop
- Can be combined with additional space(s) for up to 51,408 SF of adjacent space
- Elevator Access
- Private Restrooms
- Basement
- Restructuring
- Type 3 ERP (Établissement Recevant du Public) refers to a category of buildings open to the public in France, classified based on their capacity to accommodate between 301 and 700 people. These establishments must comply with specific safety and accessibility regulations to ensure the protection of occupants and visitors.
The space is currently undergoing renovation. It consists of a ground floor and 6 stories, as well as an underground parking garage. The building is classified as ERP 3, type W, with a regulatory capacity of 490 people. Additionally, the building is ADA-compliant (accessible for persons with reduced mobility). As it is currently being restructured, the property will be delivered 20 months after any signed agreement.
- Security Deposit: 3 months of rent
- Reception Area
- Balcony
- Corner Space
- Wheelchair Accessible
- PMR (Personnes à Mobilité Réduite) translates to "Persons with Reduced Mobility" in English. It is commonly used in the context of accessibility standards in commercial real estate, referring to facilities or features designed to accommodate individuals with limited mobility, such as wheelchair ramps, elevators, or accessible restrooms.
- Rooftop
- Can be combined with additional space(s) for up to 51,408 SF of adjacent space
- Elevator Access
- Private Restrooms
- Basement
- Restructuring
- Type 3 ERP (Établissement Recevant du Public) refers to a category of buildings open to the public in France, classified based on their capacity to accommodate between 301 and 700 people. These establishments must comply with specific safety and accessibility regulations to ensure the protection of occupants and visitors.
The space is currently undergoing renovation. It consists of a ground floor and 6 stories, as well as an underground parking garage. The building is classified as ERP 3, type W, with a regulatory capacity of 490 people. Additionally, the building is ADA-compliant. Since it is currently being restructured, the property will be delivered 20 months after any signed agreement.
- Security Deposit: 3 months of rent
- Reception Area
- Balcony
- Corner Space
- Wheelchair Accessible
- PMR in the context of commercial real estate typically refers to "Personnes à Mobilité Réduite," which translates to "Persons with Reduced Mobility" in English. It is often used to describe accessibility features or compliance with regulations ensuring that buildings and spaces are accessible to individuals with physical disabilities or limited mobility.
- Rooftop
- Can be combined with additional space(s) for up to 51,408 SF of adjacent space
- Elevator Access
- Private Restrooms
- Basement
- Restructuring
- Type 3 ERP (Établissement Recevant du Public) refers to a category of buildings in France that are open to the public and have a capacity of accommodating between 301 and 700 people. These establishments must comply with specific safety regulations, particularly concerning fire prevention, evacuation procedures, and accessibility for individuals with disabilities. Examples of Type 3 ERPs include medium-sized theaters, conference centers, or event spaces.
The space is currently undergoing renovation. It consists of a ground floor and 6 stories, as well as an underground parking garage. The building is classified as ERP 3, type W, with a regulatory capacity of 490 people. Additionally, the building is ADA-compliant (accessible for persons with reduced mobility). Since it is currently being restructured, the property will be delivered 20 months after any signed agreement.
- Security Deposit: 3 months of rent
- Reception Area
- Balcony
- Corner Space
- Wheelchair Accessible
- PMR (Personnes à Mobilité Réduite) translates to "Persons with Reduced Mobility" in English. It is commonly used in the context of accessibility standards in commercial real estate, referring to facilities or features designed to accommodate individuals with limited mobility, such as wheelchair ramps, elevators, or accessible restrooms.
- Rooftop
- Can be combined with additional space(s) for up to 51,408 SF of adjacent space
- Elevator Access
- Private Restrooms
- Basement
- Restructuring
- Type 3 ERP (Établissement Recevant du Public) refers to a category of buildings in France that are open to the public and have a capacity to accommodate between 301 and 700 people. These establishments must comply with specific safety and accessibility regulations to ensure the protection of occupants and visitors. The rules cover fire safety, evacuation procedures, and accessibility for individuals with disabilities.
| Space | Size | Term | Rental Rate | Space Use | Condition | Available |
| Basement | 7,965 SF | 6-9 Years | $66.71 /SF/YR HT-HC | Office | Shell Space | September 30, 2026 |
| Ground | 7,976 SF | 6-9 Years | $66.71 /SF/YR HT-HC | Office | Shell Space | September 30, 2026 |
| 1st Floor | 8,159 SF | 6-9 Years | $66.71 /SF/YR HT-HC | Office | Shell Space | September 30, 2026 |
| 2nd Floor | 8,181 SF | 6-9 Years | $66.71 /SF/YR HT-HC | Office | Shell Space | September 30, 2026 |
| 3rd Floor | 8,181 SF | 6-9 Years | $66.71 /SF/YR HT-HC | Office | Shell Space | September 30, 2026 |
| 4th Floor | 8,202 SF | 6-9 Years | $66.71 /SF/YR HT-HC | Office | Shell Space | September 30, 2026 |
| 5th Floor | 8,202 SF | 6-9 Years | $66.71 /SF/YR HT-HC | Office | Shell Space | September 30, 2026 |
| 6th Floor | 2,508 SF | 6-9 Years | $66.71 /SF/YR HT-HC | Office | Shell Space | September 30, 2026 |
Basement
| Size |
| 7,965 SF |
| Term |
| 6-9 Years |
|
Rental Rate
|
| $66.71 /SF/YR HT-HC |
| Space Use |
| Office |
| Condition |
| Shell Space |
| Available |
| September 30, 2026 |
Ground
| Size |
| 7,976 SF |
| Term |
| 6-9 Years |
|
Rental Rate
|
| $66.71 /SF/YR HT-HC |
| Space Use |
| Office |
| Condition |
| Shell Space |
| Available |
| September 30, 2026 |
1st Floor
| Size |
| 8,159 SF |
| Term |
| 6-9 Years |
|
Rental Rate
|
| $66.71 /SF/YR HT-HC |
| Space Use |
| Office |
| Condition |
| Shell Space |
| Available |
| September 30, 2026 |
2nd Floor
| Size |
| 8,181 SF |
| Term |
| 6-9 Years |
|
Rental Rate
|
| $66.71 /SF/YR HT-HC |
| Space Use |
| Office |
| Condition |
| Shell Space |
| Available |
| September 30, 2026 |
3rd Floor
| Size |
| 8,181 SF |
| Term |
| 6-9 Years |
|
Rental Rate
|
| $66.71 /SF/YR HT-HC |
| Space Use |
| Office |
| Condition |
| Shell Space |
| Available |
| September 30, 2026 |
4th Floor
| Size |
| 8,202 SF |
| Term |
| 6-9 Years |
|
Rental Rate
|
| $66.71 /SF/YR HT-HC |
| Space Use |
| Office |
| Condition |
| Shell Space |
| Available |
| September 30, 2026 |
5th Floor
| Size |
| 8,202 SF |
| Term |
| 6-9 Years |
|
Rental Rate
|
| $66.71 /SF/YR HT-HC |
| Space Use |
| Office |
| Condition |
| Shell Space |
| Available |
| September 30, 2026 |
6th Floor
| Size |
| 2,508 SF |
| Term |
| 6-9 Years |
|
Rental Rate
|
| $66.71 /SF/YR HT-HC |
| Space Use |
| Office |
| Condition |
| Shell Space |
| Available |
| September 30, 2026 |
PROPERTY OVERVIEW
1920s building undergoing a complete renovation. Located near Porte de la Chapelle. The project will include a full restructuring of the building, modernization, and an upgrade in the services offered (certifications, patio, building envelope, cafeteria, atrium, rooftop).
- 24 Hour Access








