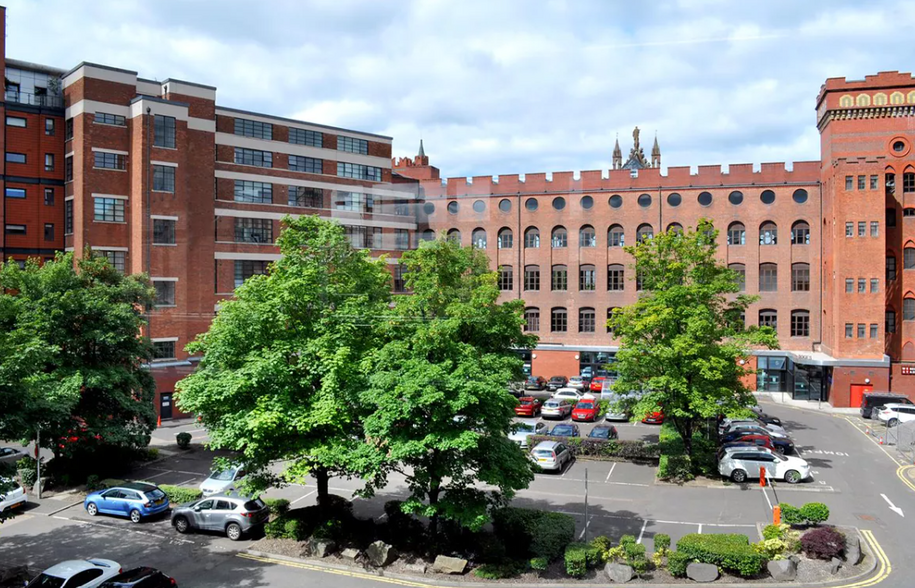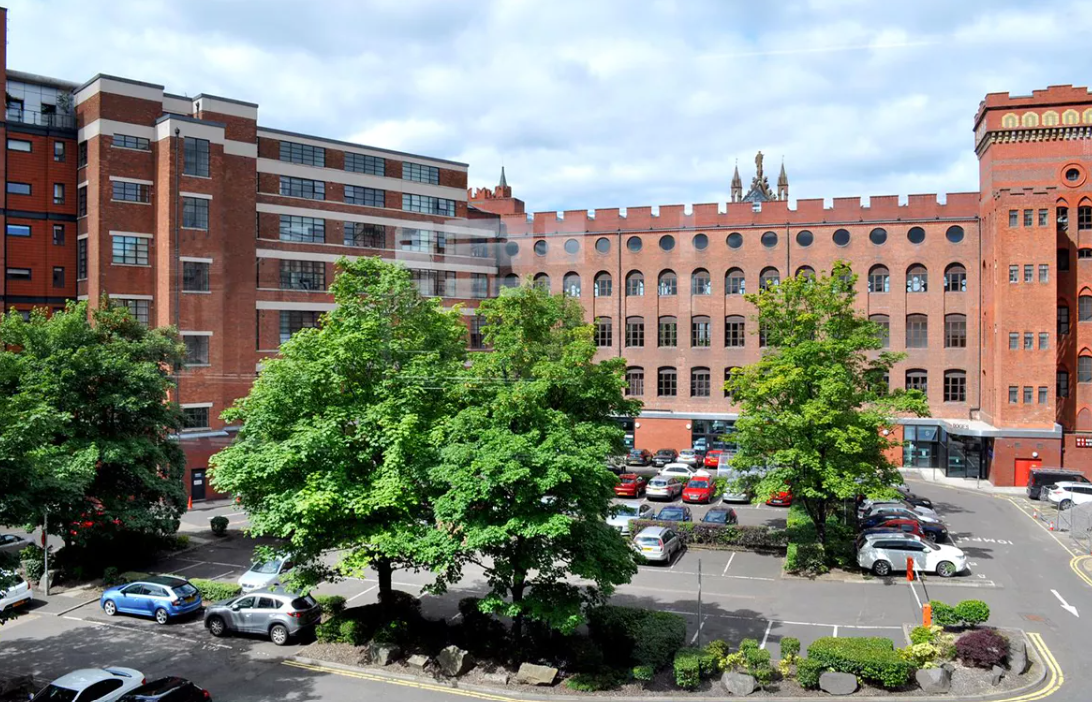
This feature is unavailable at the moment.
We apologize, but the feature you are trying to access is currently unavailable. We are aware of this issue and our team is working hard to resolve the matter.
Please check back in a few minutes. We apologize for the inconvenience.
- LoopNet Team
thank you

Your email has been sent!
Templeton House 62 Templeton St
205 - 16,138 SF of Space Available in Glasgow G40 1DA

Highlights
- Distinctive landmark
- Designed by architect William Leiper
- Established office location
all available spaces(5)
Display Rental Rate as
- Space
- Size
- Term
- Rental Rate
- Space Use
- Condition
- Available
The basement comprises 6,010 sq ft of office space available to let.
- Use Class: Class 4
- Mostly Open Floor Plan Layout
- Kitchen
- Common Parts WC Facilities
- Modern fit out
- Fully Built-Out as Standard Office
- Fits 16 - 49 People
- Raised Floor
- Good internal layout
- Staff welfare facilities
The ground floor comprises 2,245 sq ft of office space available to let.
- Use Class: Class 4
- Mostly Open Floor Plan Layout
- Kitchen
- Common Parts WC Facilities
- Modern fit out
- Fully Built-Out as Standard Office
- Fits 6 - 18 People
- Raised Floor
- Good internal layout
- Staff welfare facilities
The first floor comprises 2 suites available to let at 80 and 187 sq ft
- Use Class: Class 4
- Good internal layout
- Staff welfare facilities
- Fits 1 - 2 People
- Modern fit out
The first floor comprises 2 suites available to let at 80 and 187 sq ft
- Use Class: Class 4
- Mostly Open Floor Plan Layout
- Kitchen
- Common Parts WC Facilities
- Modern fit out
- Fully Built-Out as Standard Office
- Fits 1 - 2 People
- Raised Floor
- Good internal layout
- Staff welfare facilities
The first floor comprises 2 suites available to let at 80 and 187 sq ft
- Use Class: Class 4
- Mostly Open Floor Plan Layout
- Kitchen
- Common Parts WC Facilities
- Modern fit out
- Fully Built-Out as Standard Office
- Fits 2 - 24 People
- Raised Floor
- Good internal layout
- Staff welfare facilities
| Space | Size | Term | Rental Rate | Space Use | Condition | Available |
| Basement | 6,010 SF | Negotiable | $18.02 /SF/YR $1.50 /SF/MO $108,279 /YR $9,023 /MO | Office | Full Build-Out | Now |
| Ground | 245-2,450 SF | Negotiable | $18.02 /SF/YR $1.50 /SF/MO $44,140 /YR $3,678 /MO | Office | Full Build-Out | Now |
| Ground | 205 SF | Negotiable | $18.02 /SF/YR $1.50 /SF/MO $3,694 /YR $307.83 /MO | Retail | - | Now |
| 2nd Floor | 1,536-4,581 SF | Negotiable | $18.02 /SF/YR $1.50 /SF/MO $82,533 /YR $6,878 /MO | Office | Full Build-Out | Now |
| 3rd Floor | 605-2,892 SF | Negotiable | $18.02 /SF/YR $1.50 /SF/MO $52,104 /YR $4,342 /MO | Office | Full Build-Out | Now |
Basement
| Size |
| 6,010 SF |
| Term |
| Negotiable |
| Rental Rate |
| $18.02 /SF/YR $1.50 /SF/MO $108,279 /YR $9,023 /MO |
| Space Use |
| Office |
| Condition |
| Full Build-Out |
| Available |
| Now |
Ground
| Size |
| 245-2,450 SF |
| Term |
| Negotiable |
| Rental Rate |
| $18.02 /SF/YR $1.50 /SF/MO $44,140 /YR $3,678 /MO |
| Space Use |
| Office |
| Condition |
| Full Build-Out |
| Available |
| Now |
Ground
| Size |
| 205 SF |
| Term |
| Negotiable |
| Rental Rate |
| $18.02 /SF/YR $1.50 /SF/MO $3,694 /YR $307.83 /MO |
| Space Use |
| Retail |
| Condition |
| - |
| Available |
| Now |
2nd Floor
| Size |
| 1,536-4,581 SF |
| Term |
| Negotiable |
| Rental Rate |
| $18.02 /SF/YR $1.50 /SF/MO $82,533 /YR $6,878 /MO |
| Space Use |
| Office |
| Condition |
| Full Build-Out |
| Available |
| Now |
3rd Floor
| Size |
| 605-2,892 SF |
| Term |
| Negotiable |
| Rental Rate |
| $18.02 /SF/YR $1.50 /SF/MO $52,104 /YR $4,342 /MO |
| Space Use |
| Office |
| Condition |
| Full Build-Out |
| Available |
| Now |
Basement
| Size | 6,010 SF |
| Term | Negotiable |
| Rental Rate | $18.02 /SF/YR |
| Space Use | Office |
| Condition | Full Build-Out |
| Available | Now |
The basement comprises 6,010 sq ft of office space available to let.
- Use Class: Class 4
- Fully Built-Out as Standard Office
- Mostly Open Floor Plan Layout
- Fits 16 - 49 People
- Kitchen
- Raised Floor
- Common Parts WC Facilities
- Good internal layout
- Modern fit out
- Staff welfare facilities
Ground
| Size | 245-2,450 SF |
| Term | Negotiable |
| Rental Rate | $18.02 /SF/YR |
| Space Use | Office |
| Condition | Full Build-Out |
| Available | Now |
The ground floor comprises 2,245 sq ft of office space available to let.
- Use Class: Class 4
- Fully Built-Out as Standard Office
- Mostly Open Floor Plan Layout
- Fits 6 - 18 People
- Kitchen
- Raised Floor
- Common Parts WC Facilities
- Good internal layout
- Modern fit out
- Staff welfare facilities
Ground
| Size | 205 SF |
| Term | Negotiable |
| Rental Rate | $18.02 /SF/YR |
| Space Use | Retail |
| Condition | - |
| Available | Now |
The first floor comprises 2 suites available to let at 80 and 187 sq ft
- Use Class: Class 4
- Fits 1 - 2 People
- Good internal layout
- Modern fit out
- Staff welfare facilities
2nd Floor
| Size | 1,536-4,581 SF |
| Term | Negotiable |
| Rental Rate | $18.02 /SF/YR |
| Space Use | Office |
| Condition | Full Build-Out |
| Available | Now |
The first floor comprises 2 suites available to let at 80 and 187 sq ft
- Use Class: Class 4
- Fully Built-Out as Standard Office
- Mostly Open Floor Plan Layout
- Fits 1 - 2 People
- Kitchen
- Raised Floor
- Common Parts WC Facilities
- Good internal layout
- Modern fit out
- Staff welfare facilities
3rd Floor
| Size | 605-2,892 SF |
| Term | Negotiable |
| Rental Rate | $18.02 /SF/YR |
| Space Use | Office |
| Condition | Full Build-Out |
| Available | Now |
The first floor comprises 2 suites available to let at 80 and 187 sq ft
- Use Class: Class 4
- Fully Built-Out as Standard Office
- Mostly Open Floor Plan Layout
- Fits 2 - 24 People
- Kitchen
- Raised Floor
- Common Parts WC Facilities
- Good internal layout
- Modern fit out
- Staff welfare facilities
Property Overview
Templeton on the Green is a Business and Lifestyle Village formed around a collection of notable buildings that once formed the Templeton Carpet Factory which closed in 1980. The Village enjoys a prime position overlooking Glasgow Green, alongside the River Clyde at Bridgeton.Templeton on the Green sits on the edge of Glasgow Green to the South East of Glasgow City Centre, overlooking the People's Palace and Doulton Fountain. Glasgow Green remains one of Glasgow's most attractive parks which plays host to a range of public events.
- 24 Hour Access
- Courtyard
- Fitness Center
- Restaurant
- Security System
- Accent Lighting
PROPERTY FACTS
Learn More About Renting Office Space
Presented by

Templeton House | 62 Templeton St
Hmm, there seems to have been an error sending your message. Please try again.
Thanks! Your message was sent.



