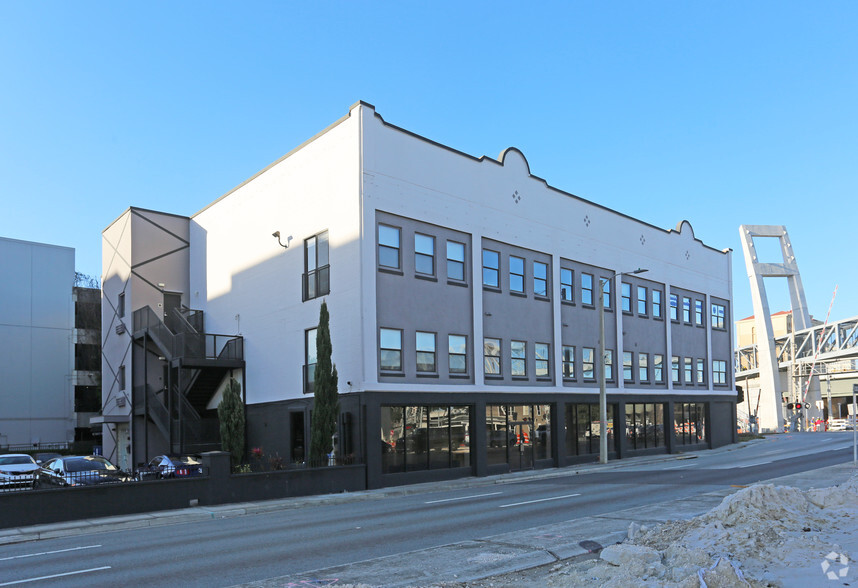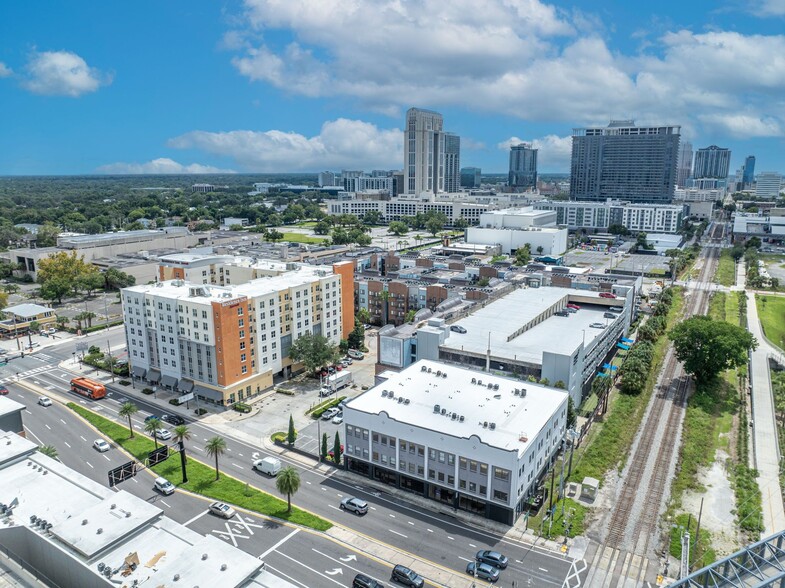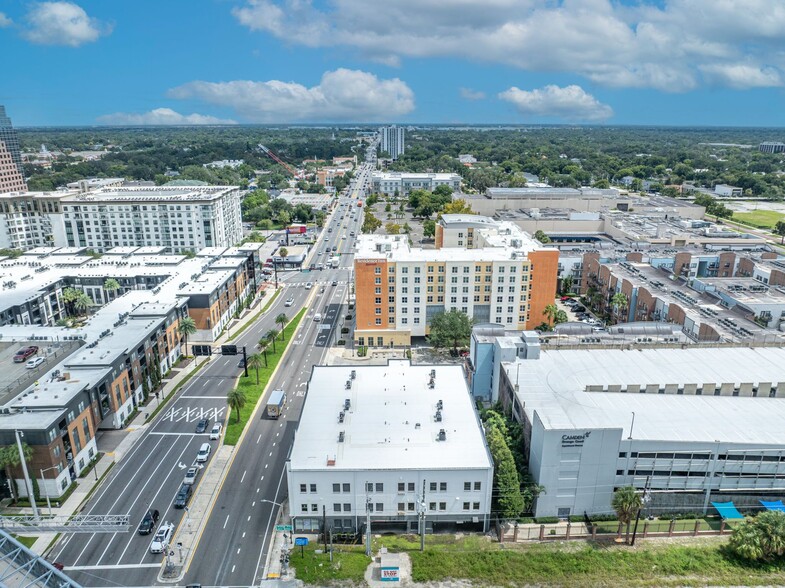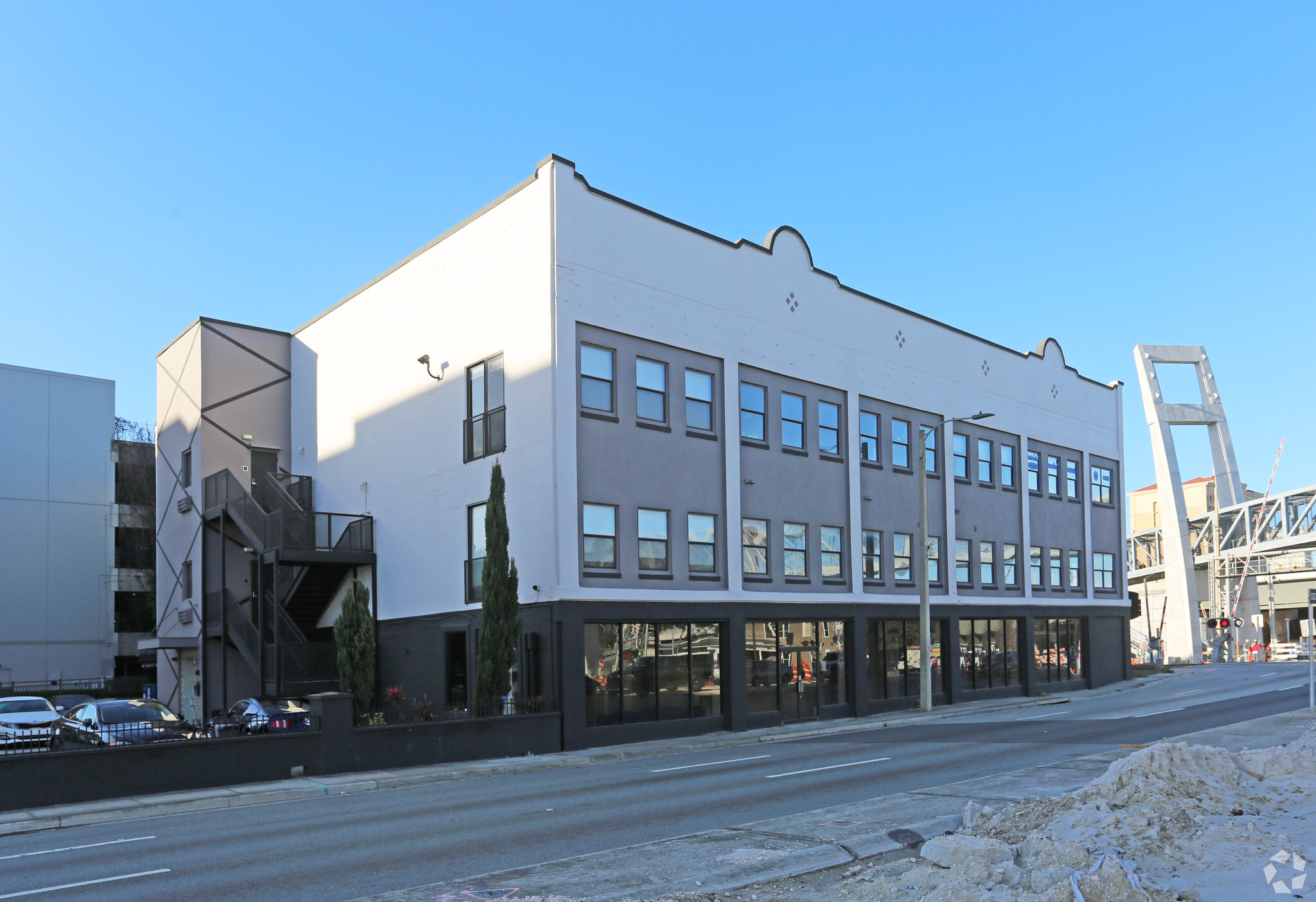
This feature is unavailable at the moment.
We apologize, but the feature you are trying to access is currently unavailable. We are aware of this issue and our team is working hard to resolve the matter.
Please check back in a few minutes. We apologize for the inconvenience.
- LoopNet Team
thank you

Your email has been sent!
62 W Colonial Dr - CHINA GLASS WAREHOUSE LOFTS CONDO
1,321 SF Office Condo Unit Offered at $439,000 in Orlando, FL 32801



Property Facts
| Price | $439,000 | Building Class | C |
| Unit Size | 1,321 SF | Floors | 3 |
| No. Units | 1 | Typical Floor Size | 11,200 SF |
| Total Building Size | 31,920 SF | Year Built | 1930 |
| Property Type | Retail (Condo) | Lot Size | 0.45 AC |
| Property Subtype | Storefront Retail/Residential | Parking Ratio | 0.13/1,000 SF |
| Sale Type | Owner User |
| Price | $439,000 |
| Unit Size | 1,321 SF |
| No. Units | 1 |
| Total Building Size | 31,920 SF |
| Property Type | Retail (Condo) |
| Property Subtype | Storefront Retail/Residential |
| Sale Type | Owner User |
| Building Class | C |
| Floors | 3 |
| Typical Floor Size | 11,200 SF |
| Year Built | 1930 |
| Lot Size | 0.45 AC |
| Parking Ratio | 0.13/1,000 SF |
1 Unit Available
Unit 303
| Unit Size | 1,321 SF | Condo Use | Office |
| Price | $439,000 | Sale Type | Owner User |
| Price Per SF | $332.32 | No. Parking Spaces | 3 |
| Unit Size | 1,321 SF |
| Price | $439,000 |
| Price Per SF | $332.32 |
| Condo Use | Office |
| Sale Type | Owner User |
| No. Parking Spaces | 3 |
Description
Experience the Pinnacle of Cosmopolitan Prepare to be impressed by this striking New York-inspired industrial loft, centrally located in the heart of downtown Orlando. Positioned within the historic China Glass Warehouse Lofts, this exceptional unit offers unparalleled versatility for both commercial and residential use. Originally constructed in 1930 and thoughtfully converted into modern lofts in the early 2000s, this space marries historic charm with contemporary elegance. The expansive open-concept layout immediately captivates with its polished concrete floors, soaring ceilings, and original architectural features, including exposed brick walls, wooden trusses, steel beams, and ductwork. The main living area is bathed in natural light from three large windows, creating a bright and inviting atmosphere perfect for both work and relaxation. The airy second-floor loft area and private den/office, accessible via a chic metal staircase, provide additional flexible space for your business or creative endeavors. The kitchen is designed with a clean, modern aesthetic, featuring stainless steel countertops, open shelving, and ample storage. The full bathroom adds a playful touch with retro red tile, providing a splash of color to this cosmopolitan retreat. Residents benefit from enhanced security features, including a secure garage with one assigned parking spot, storage space, security cameras, and coded entrances. Additionally, the building offers two guest parking passes for added convenience. Discover this unique loft that seamlessly blends style and functionality, offering the perfect environment for your business and personal needs. Schedule your visit today to explore the possibilities of this exceptional urban space!
Sale Notes
Commercial use must be a home occupation and is conditioned upon board approval. There is a $500 Buyer Capital Contribution Fee due at Closing. HOA fee is $570 monthly ***For $50/month, CGWL residents can use Camden Apartments amenities - pool, fitness room, dog park and grill area. These agreements are per individual person and are with made with Camden Park directly.- Contact Alexis Rivera, Sales Manager, - 407-246-5032, AleRivera@CamdenLiving.com for more information.***
 staged
staged
 Interior Photo
Interior Photo
 Interior Photo
Interior Photo
 Interior Photo
Interior Photo
 Interior Photo
Interior Photo
 Interior Photo
Interior Photo
 Interior Photo
Interior Photo
 Interior Photo
Interior Photo
 Interior Photo
Interior Photo
 kitchen
kitchen
 bathroom
bathroom
 shower
shower
 loft
loft
 loft den
loft den
 loft den
loft den
 Floor Plan
Floor Plan
Amenities
- Bus Line
- Freeway Visibility
Nearby Major Retailers










zoning
| Zoning Code | AC-3A/T (zoning is a zoning district that has restrictions on the sale of alcoholic beverages near schools and churches) |
| AC-3A/T (zoning is a zoning district that has restrictions on the sale of alcoholic beverages near schools and churches) |
Presented by

62 W Colonial Dr - CHINA GLASS WAREHOUSE LOFTS CONDO
Hmm, there seems to have been an error sending your message. Please try again.
Thanks! Your message was sent.









