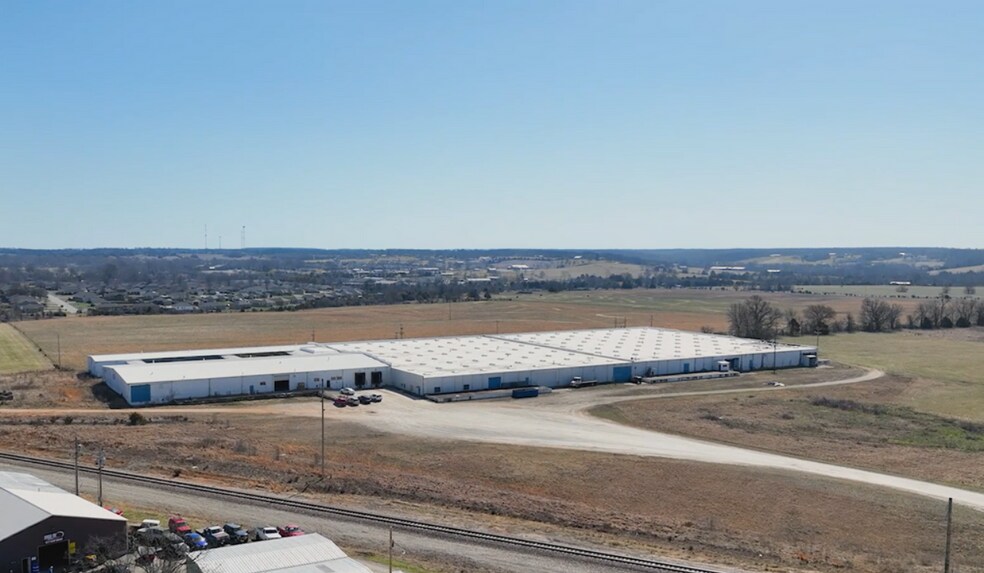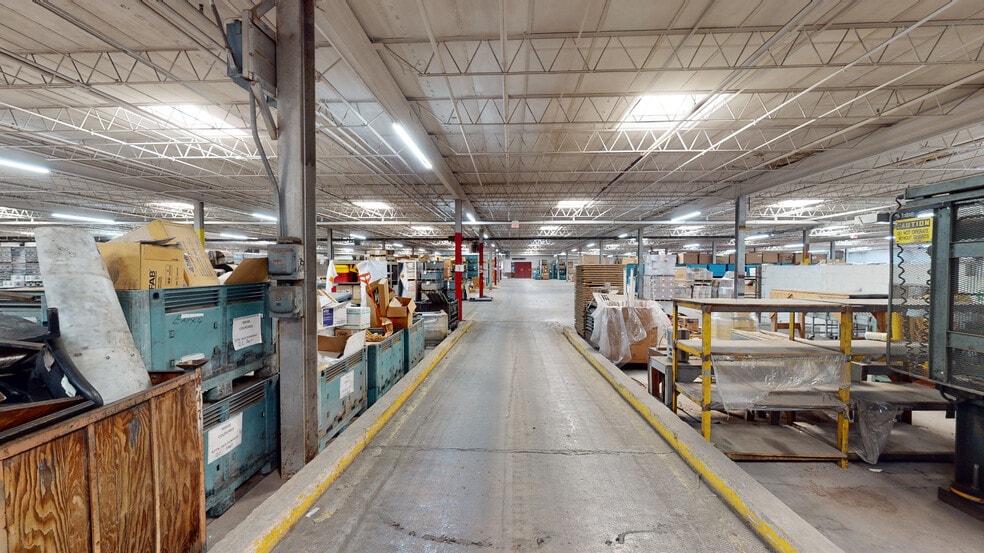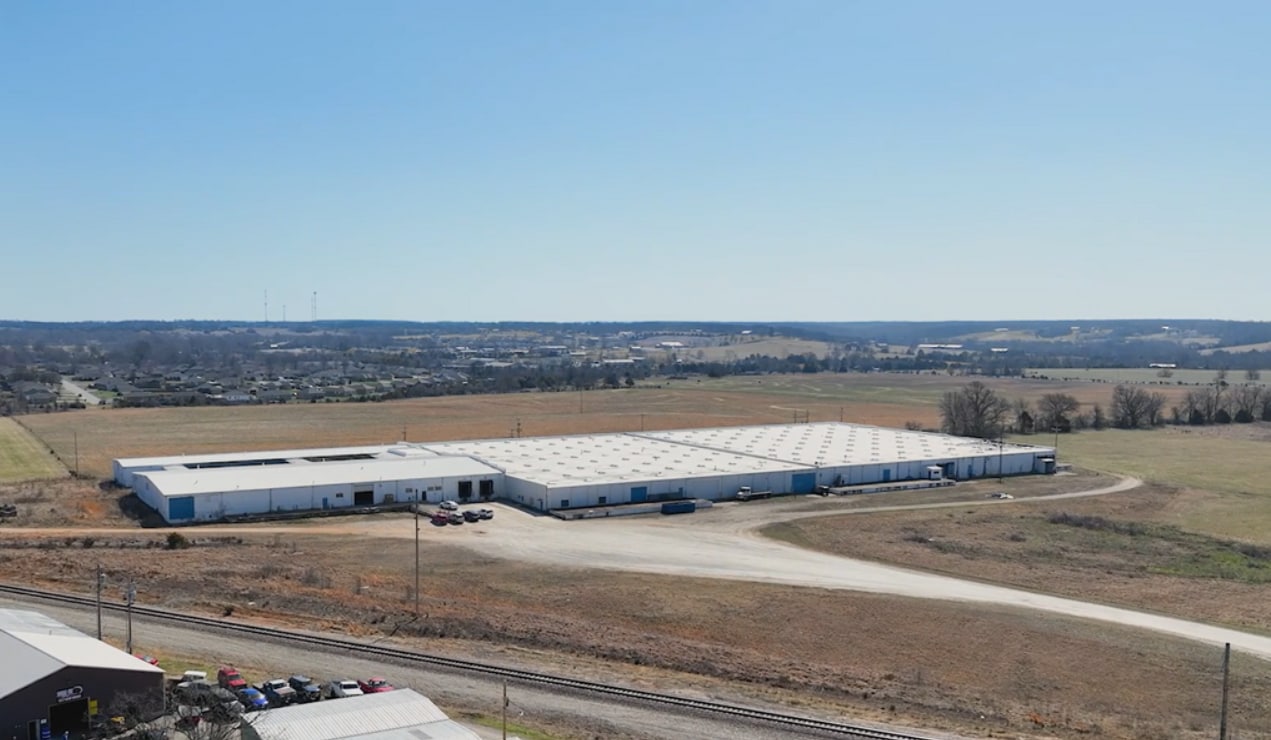Your email has been sent.
630 George St 180,180 SF 60% Leased Industrial Building Marshfield, MO 65706 $7,000,000 ($38.85/SF) 7.50% Cap Rate


INVESTMENT HIGHLIGHTS
- Opportunity to own a partially leased, well-maintained industrial facility with 3 buildings divisible by 2 distinct firewalls for isolated operations.
- Industrial facility also features loading docks, drive-in bays, and loading platforms.
- Marshfield: a perfect hub for centralized distribution with easy access to surrounding major markets like Chicago, St. Louis, Texas, & the West Coast.
- Features 18.6' to 16.5' clear heights sloping east to west, 12" reinforced concrete floors, and a private rail spur (switch gear needs replacing.)
- Situated on roughly 12.03 acres with a potential 75 acres available and designated zoning for industrial use or cannabis cultivation/processing.
- Boasts the lowest electricity costs in the US as part of the Webster Electric Cooperative and entitlement to capital credits.
EXECUTIVE SUMMARY
The 180,180-square-foot property is divisible among three buildings, separated by two distinct firewalls, perfect for isolated operations. The facility features a clear ceiling height of 16.6- to 18.6-foot over 12-inch reinforced concrete floors. Freelander Industrial’s multiple loading docks, platforms, and two 25-foot wide drive-in bays offer ample ease of product facilitation.
The property is currently serviced with 2 Megawatts from the local utility. The building is currently serviced by two 4,000-amp, 3-phase, 600-volt power services. The Structure is fully dry, sprinklered, and alarmed. A rail spur runs directly off a primary rail line adjacent to the property with rail docks.
Situated on roughly 12.02 acres, this industrial facility has ample room to expand, with a potential 75 industrial park acres available. Investors will appreciate the low electrical costs as part of the Webster Electric Cooperative and entitlement to capital credits. Companies may be eligible for property tax abatement on newly improved property that is added to the local tax base and sales tax exemption for manufacturers. A variety of additional potential incentives and tax credits are available statewide and through Webster County.
Ideally located in Marshfield, Freelander Industrial Park is in the heart of an industrial corridor off Interstate 44. It offers easy access to surrounding significant markets such as Chicago, St. Louis, Texas, and the West Coast. Walmart's Corporate Headquarters in Bentonville is a two-hour drive from the facility, accessible from Interstate 44 and Highway 65. Over 13,128 residents live within a five-mile radius of the building, with a projected 1.1% yearly increase over the next five years. Well maintained, with incredible accessibility, Freelander Industrial Park is primed to offer an ideal industrial opportunity.
MATTERPORT 3D TOURS
SALE FLYER
FINANCIAL SUMMARY (PRO FORMA - 2022) |
ANNUAL | ANNUAL PER SF |
|---|---|---|
| Taxes |
$29,000

|
$0.16

|
| Operating Expenses |
-

|
-

|
| Total Expenses |
$29,000

|
$0.16

|
FINANCIAL SUMMARY (PRO FORMA - 2022)
| Taxes | |
|---|---|
| Annual | $29,000 |
| Annual Per SF | $0.16 |
| Operating Expenses | |
|---|---|
| Annual | - |
| Annual Per SF | - |
| Total Expenses | |
|---|---|
| Annual | $29,000 |
| Annual Per SF | $0.16 |
PROPERTY FACTS
AMENITIES
- 24 Hour Access
- Bus Ducts
- Courtyard
- Floor Drains
- Front Loading
- Security System
- Signage
- Skylights
UTILITIES
- Lighting
- Gas - Natural
- Water - City
- Sewer - City
MAJOR TENANTS
- TENANT
- INDUSTRY
- SF OCCUPIED
- RENT/SF
- LEASE TYPE
- LEASE END
- Tyler Pipe and Coupling
- Manufacturing
- 107,400 SF
- $4.00
- Modified Gross
- Dec 2023
| TENANT | INDUSTRY | SF OCCUPIED | RENT/SF | LEASE TYPE | LEASE END | |
| Tyler Pipe and Coupling | Manufacturing | 107,400 SF | $4.00 | Modified Gross | Dec 2023 |
SPACE AVAILABILITY
- SPACE
- SIZE
- SPACE USE
- CONDITION
- AVAILABLE
Space currently vacant pending renovations. Miscellaneous: The dock bays are equipped with a 8’ x 10’ metal overhead door equipped with electric motors. Building 3 is equipped with a 5,000 pound capacity industrial scale. Along the south wall is a double rail Gantry crane with a traveling arm and a 5 ton capacity chain hoist. It has a 25’ x 120’ dock along the west side and a 25’ x 145’ loading dock on the south side. There is a concrete loading ramp which extends to the dock on the south
| Space | Size | Space Use | Condition | Available |
| 1st Fl - Building 3 | 72,900 SF | Industrial | Partial Build-Out | 120 Days |
1st Fl - Building 3
| Size |
| 72,900 SF |
| Space Use |
| Industrial |
| Condition |
| Partial Build-Out |
| Available |
| 120 Days |
1st Fl - Building 3
| Size | 72,900 SF |
| Space Use | Industrial |
| Condition | Partial Build-Out |
| Available | 120 Days |
Space currently vacant pending renovations. Miscellaneous: The dock bays are equipped with a 8’ x 10’ metal overhead door equipped with electric motors. Building 3 is equipped with a 5,000 pound capacity industrial scale. Along the south wall is a double rail Gantry crane with a traveling arm and a 5 ton capacity chain hoist. It has a 25’ x 120’ dock along the west side and a 25’ x 145’ loading dock on the south side. There is a concrete loading ramp which extends to the dock on the south
DEMOGRAPHICS
REGIONAL ACCESSIBILITY
NEARBY AMENITIES
RESTAURANTS |
|||
|---|---|---|---|
| Golden China Buffet | - | - | 12 min walk |
| Hunan Garden Restaurant | Chinese | $$ | 12 min walk |
| Oriental Inn | Asian | $$ | 14 min walk |
| Burger King | - | - | 16 min walk |
| Wendy's | - | - | 16 min walk |
RETAIL |
||
|---|---|---|
| CrossFit | Fitness | 12 min walk |
| Security Finance | Finance Company | 12 min walk |
| Dollar General | Dollar/Variety/Thrift | 12 min walk |
| Arvest Bank | Bank | 13 min walk |
| PostalAnnex+ | Business/Copy/Postal Services | 14 min walk |
| U.S. Bank | Bank | 15 min walk |
| Central Bank Of Ozarks | Bank | 15 min walk |
| Price Cutter | Supermarket | 16 min walk |
PROPERTY TAXES
| Parcel Number | 11-2.0-09-000-000-002.000 | Total Assessment | $546,270 (2024) |
| Land Assessment | $0 (2024) | Annual Taxes | $29,000 ($0.16/SF) |
| Improvements Assessment | $0 (2024) | Tax Year | 2022 |
PROPERTY TAXES
SALE ADVISOR
Michael Freelander, Property Owner
Presented by

630 George St
Hmm, there seems to have been an error sending your message. Please try again.
Thanks! Your message was sent.







