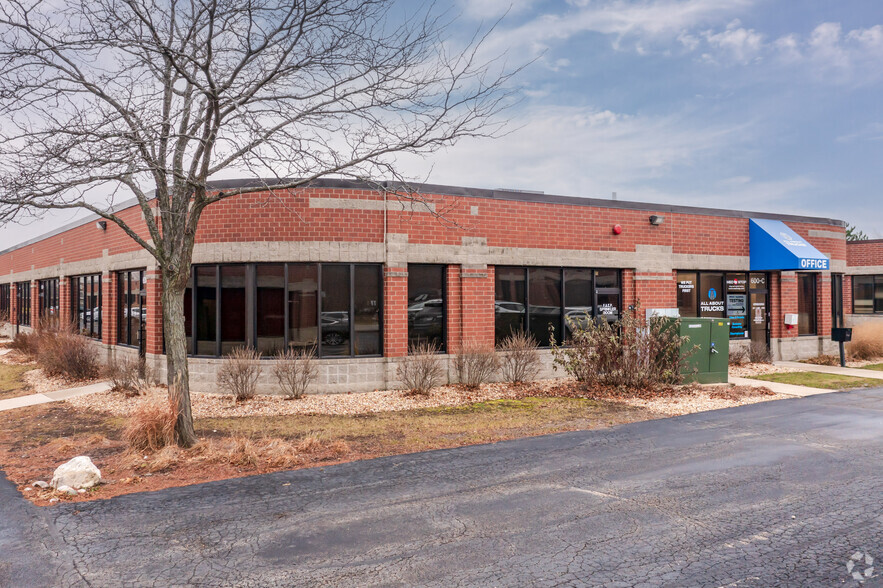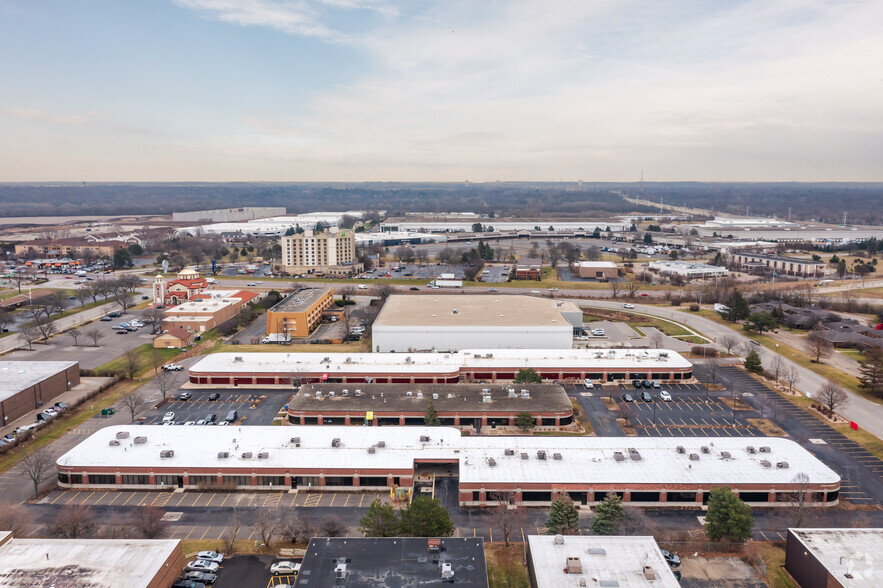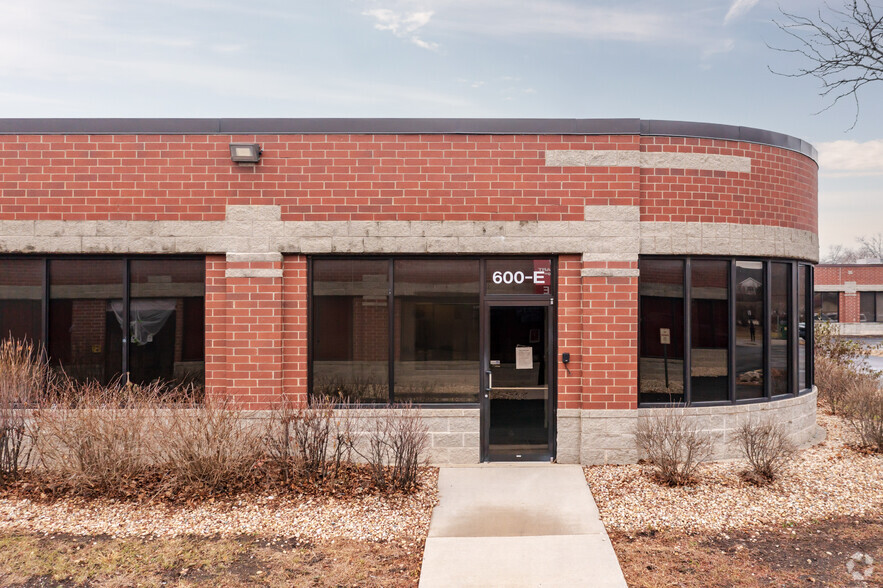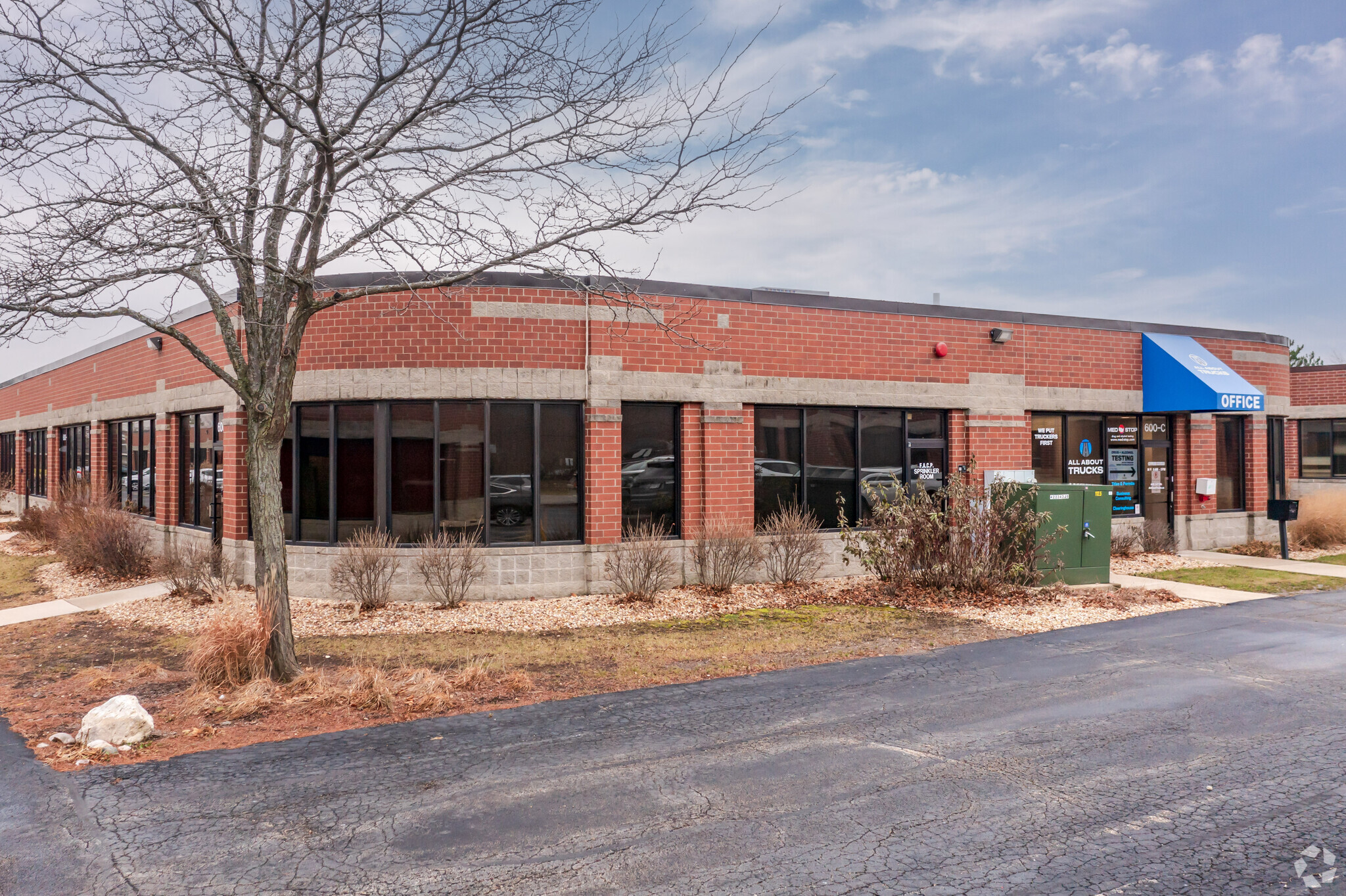Your email has been sent.
PARK HIGHLIGHTS
- Immediate Access to I-90
- Variety of Floorplans Available
- Nearby Lodging, Dining and Shopping
- Private Entrances and 24/7 Control of HVAC
- Extensive Window Line Provides Excellent Natural Light
PARK FACTS
| Total Space Available | 46,158 SF | Max. Contiguous | 35,031 SF |
| Min. Divisible | 2,574 SF | Park Type | Office Park |
| Total Space Available | 46,158 SF |
| Min. Divisible | 2,574 SF |
| Max. Contiguous | 35,031 SF |
| Park Type | Office Park |
ALL AVAILABLE SPACES(5)
Display Rental Rate as
- SPACE
- SIZE
- TERM
- RENTAL RATE
- SPACE USE
- CONDITION
- AVAILABLE
Former classroom space in excellent condition. Space is split into an admin/private office area and classroom space with 12 classrooms of varying sizes including two sets of two classrooms with a moveable divider to create a larger classroom space.
- Listed rate may not include certain utilities, building services and property expenses
- Mostly Open Floor Plan Layout
- 13 Private Offices
- Space is in Excellent Condition
- Central Air and Heating
- Kitchen
- Private Restrooms
- High Ceilings
- Emergency Lighting
- Perimeter Parking Access
- Private Entrance with Vestibule
- Fully Built-Out as Standard Office
- Fits 48 - 152 People
- Conference Rooms
- Can be combined with additional space(s) for up to 35,031 SF of adjacent space
- Reception Area
- Print/Copy Room
- Fully Carpeted
- Natural Light
- Existing Classrooms
- High Ceilings
- 24/7 Control of HVAC
Beautiful and ready to go office space with a great window line and abundant offices already built out. This unit has private restrooms and a kitchen/break area.
- Listed rate may not include certain utilities, building services and property expenses
- Fits 7 - 21 People
- 1 Conference Room
- Central Air and Heating
- Drop Ceilings
- After Hours HVAC Available
- Well Sized and Abundant Private Offices
- Fully Built-Out as Standard Office
- 7 Private Offices
- Space is in Excellent Condition
- Private Restrooms
- Natural Light
- Excellent Window LIne
- Excellent Condition
Solid mix of private offices to open bullpen area strikes the perfect balance in this space. Windows on both sides of the unit bring in plentiful natural light. Private kitchen and restrooms.
- Listed rate may not include certain utilities, building services and property expenses
- Mostly Open Floor Plan Layout
- 8 Private Offices
- Space is in Excellent Condition
- Central Air and Heating
- Private Restrooms
- High Ceilings
- Natural Light
- Emergency Lighting
- Private Entrance with Vestibule
- Kitchen
- Fully Built-Out as Standard Office
- Fits 20 - 64 People
- 1 Conference Room
- Can be combined with additional space(s) for up to 35,031 SF of adjacent space
- Kitchen
- Fully Carpeted
- Drop Ceilings
- After Hours HVAC Available
- Excellent Window Line
- 24/7 Control of HVAC
- Efficient Layout
Endcap unit benefits from two rounded corners and a window line that stretches along three of the four walls letting in copious amounts of natural light throughout the space. Excellent balance of private offices to open floorplan allowing for a healthy mix of management and bullpen. Private restrooms and kitchen. The suite also benefits from a double man door with a small warehouse for loading and storage purposes.
- Listed rate may not include certain utilities, building services and property expenses
- Mostly Open Floor Plan Layout
- 4 Private Offices
- Space is in Excellent Condition
- Central Air and Heating
- Private Restrooms
- Corner Space
- Drop Ceilings
- After Hours HVAC Available
- Corner Unit
- 24/7 Control of HVAC
- Double Man Door for Loading with Small Warehouse
- Fully Built-Out as Standard Office
- Fits 21 - 66 People
- 2 Conference Rooms
- Can be combined with additional space(s) for up to 35,031 SF of adjacent space
- Print/Copy Room
- Fully Carpeted
- High Ceilings
- Natural Light
- Private Entrance with Vestibule
- Excellent Natural Light
- Private Restrooms & Kitchen
| Space | Size | Term | Rental Rate | Space Use | Condition | Available |
| 1st Floor, Ste 620 | 18,910 SF | Negotiable | $15.00 /SF/YR $1.25 /SF/MO $283,650 /YR $23,638 /MO | Office | Full Build-Out | Now |
| 1st Floor, Ste 630-A | 2,574 SF | Negotiable | $15.00 /SF/YR $1.25 /SF/MO $38,610 /YR $3,218 /MO | Office | Full Build-Out | Now |
| 1st Floor, Ste C | 7,887 SF | Negotiable | $15.00 /SF/YR $1.25 /SF/MO $118,305 /YR $9,859 /MO | Office | Full Build-Out | Now |
| 1st Floor, Ste D | 8,234 SF | Negotiable | $15.00 /SF/YR $1.25 /SF/MO $123,510 /YR $10,293 /MO | Office | Full Build-Out | Now |
620-630 Tollgate Rd - 1st Floor - Ste 620
620-630 Tollgate Rd - 1st Floor - Ste 630-A
620-630 Tollgate Rd - 1st Floor - Ste C
620-630 Tollgate Rd - 1st Floor - Ste D
- SPACE
- SIZE
- TERM
- RENTAL RATE
- SPACE USE
- CONDITION
- AVAILABLE
Beautiful front facing endcap unit with 5,313 RSF of office space with an incredible 3 side window line and 3,240 RSF of climate controlled, 13.5' clear height warehouse space. Space is currently built out with three large private offices, two conference rooms, kitchenette and two private restrooms. Large central bullpen with excellent natural light. The unit can be demised with the warehouse and office components separated.
- Listed rate may not include certain utilities, building services and property expenses
- Space is in Excellent Condition
- Private Restrooms
- High Ceilings
- Endcap Unit with Excellent Window Line
- Fully Climate Controlled Warehouse
- Includes 5,313 SF of dedicated office space
- Central Air and Heating
- Fully Carpeted
- After Hours HVAC Available
- Well Maintained with Excellent Finishes
| Space | Size | Term | Rental Rate | Space Use | Condition | Available |
| 1st Floor - A | 3,240-8,553 SF | Negotiable | $15.00 /SF/YR $1.25 /SF/MO $128,295 /YR $10,691 /MO | Flex | Full Build-Out | Now |
600 Tollgate Rd - 1st Floor - A
620-630 Tollgate Rd - 1st Floor - Ste 620
| Size | 18,910 SF |
| Term | Negotiable |
| Rental Rate | $15.00 /SF/YR |
| Space Use | Office |
| Condition | Full Build-Out |
| Available | Now |
Former classroom space in excellent condition. Space is split into an admin/private office area and classroom space with 12 classrooms of varying sizes including two sets of two classrooms with a moveable divider to create a larger classroom space.
- Listed rate may not include certain utilities, building services and property expenses
- Fully Built-Out as Standard Office
- Mostly Open Floor Plan Layout
- Fits 48 - 152 People
- 13 Private Offices
- Conference Rooms
- Space is in Excellent Condition
- Can be combined with additional space(s) for up to 35,031 SF of adjacent space
- Central Air and Heating
- Reception Area
- Kitchen
- Print/Copy Room
- Private Restrooms
- Fully Carpeted
- High Ceilings
- Natural Light
- Emergency Lighting
- Existing Classrooms
- Perimeter Parking Access
- High Ceilings
- Private Entrance with Vestibule
- 24/7 Control of HVAC
620-630 Tollgate Rd - 1st Floor - Ste 630-A
| Size | 2,574 SF |
| Term | Negotiable |
| Rental Rate | $15.00 /SF/YR |
| Space Use | Office |
| Condition | Full Build-Out |
| Available | Now |
Beautiful and ready to go office space with a great window line and abundant offices already built out. This unit has private restrooms and a kitchen/break area.
- Listed rate may not include certain utilities, building services and property expenses
- Fully Built-Out as Standard Office
- Fits 7 - 21 People
- 7 Private Offices
- 1 Conference Room
- Space is in Excellent Condition
- Central Air and Heating
- Private Restrooms
- Drop Ceilings
- Natural Light
- After Hours HVAC Available
- Excellent Window LIne
- Well Sized and Abundant Private Offices
- Excellent Condition
620-630 Tollgate Rd - 1st Floor - Ste C
| Size | 7,887 SF |
| Term | Negotiable |
| Rental Rate | $15.00 /SF/YR |
| Space Use | Office |
| Condition | Full Build-Out |
| Available | Now |
Solid mix of private offices to open bullpen area strikes the perfect balance in this space. Windows on both sides of the unit bring in plentiful natural light. Private kitchen and restrooms.
- Listed rate may not include certain utilities, building services and property expenses
- Fully Built-Out as Standard Office
- Mostly Open Floor Plan Layout
- Fits 20 - 64 People
- 8 Private Offices
- 1 Conference Room
- Space is in Excellent Condition
- Can be combined with additional space(s) for up to 35,031 SF of adjacent space
- Central Air and Heating
- Kitchen
- Private Restrooms
- Fully Carpeted
- High Ceilings
- Drop Ceilings
- Natural Light
- After Hours HVAC Available
- Emergency Lighting
- Excellent Window Line
- Private Entrance with Vestibule
- 24/7 Control of HVAC
- Kitchen
- Efficient Layout
620-630 Tollgate Rd - 1st Floor - Ste D
| Size | 8,234 SF |
| Term | Negotiable |
| Rental Rate | $15.00 /SF/YR |
| Space Use | Office |
| Condition | Full Build-Out |
| Available | Now |
Endcap unit benefits from two rounded corners and a window line that stretches along three of the four walls letting in copious amounts of natural light throughout the space. Excellent balance of private offices to open floorplan allowing for a healthy mix of management and bullpen. Private restrooms and kitchen. The suite also benefits from a double man door with a small warehouse for loading and storage purposes.
- Listed rate may not include certain utilities, building services and property expenses
- Fully Built-Out as Standard Office
- Mostly Open Floor Plan Layout
- Fits 21 - 66 People
- 4 Private Offices
- 2 Conference Rooms
- Space is in Excellent Condition
- Can be combined with additional space(s) for up to 35,031 SF of adjacent space
- Central Air and Heating
- Print/Copy Room
- Private Restrooms
- Fully Carpeted
- Corner Space
- High Ceilings
- Drop Ceilings
- Natural Light
- After Hours HVAC Available
- Private Entrance with Vestibule
- Corner Unit
- Excellent Natural Light
- 24/7 Control of HVAC
- Private Restrooms & Kitchen
- Double Man Door for Loading with Small Warehouse
600 Tollgate Rd - 1st Floor - A
| Size | 3,240-8,553 SF |
| Term | Negotiable |
| Rental Rate | $15.00 /SF/YR |
| Space Use | Flex |
| Condition | Full Build-Out |
| Available | Now |
Beautiful front facing endcap unit with 5,313 RSF of office space with an incredible 3 side window line and 3,240 RSF of climate controlled, 13.5' clear height warehouse space. Space is currently built out with three large private offices, two conference rooms, kitchenette and two private restrooms. Large central bullpen with excellent natural light. The unit can be demised with the warehouse and office components separated.
- Listed rate may not include certain utilities, building services and property expenses
- Includes 5,313 SF of dedicated office space
- Space is in Excellent Condition
- Central Air and Heating
- Private Restrooms
- Fully Carpeted
- High Ceilings
- After Hours HVAC Available
- Endcap Unit with Excellent Window Line
- Well Maintained with Excellent Finishes
- Fully Climate Controlled Warehouse
SELECT TENANTS AT THIS PROPERTY
- FLOOR
- TENANT NAME
- INDUSTRY
- 1st
- Givaudan Flavors Corp
- Manufacturing
PARK OVERVIEW
Beautiful brick office/flex buildings provide excellent curb appeal while offering tenants all of the efficiency and flexibility that is expected of single story office. Each of the spaces has private entrances, 24/7 control over HVAC and excellent window lines that provide natural light throughout the Premises. Existing conditions range from dense private offices to classroom space, call center space and flex space throughout the park. Access to loading including both ramp and dock. Bridging the gap between the Elgin area and the Northwest Suburbs, Tenants benefit from immediate access to I-90 via the Route 31 ramps. Immediate lodging options include a Quality Inn next store and a Holiday Inn, Super 8 and Hampton Inn just across Route 31 and less than a minute's drive from the park. Nearby West Dundee offers a number of solid dining options ranging from fast food to sit down restaurants including Emmett's Brewing Company, Bleu Root and The Village Squire. Across Route 31 is Alexander's Cafe and Bennigan's.
Presented by

North Campus | Elgin, IL 60123
Hmm, there seems to have been an error sending your message. Please try again.
Thanks! Your message was sent.










