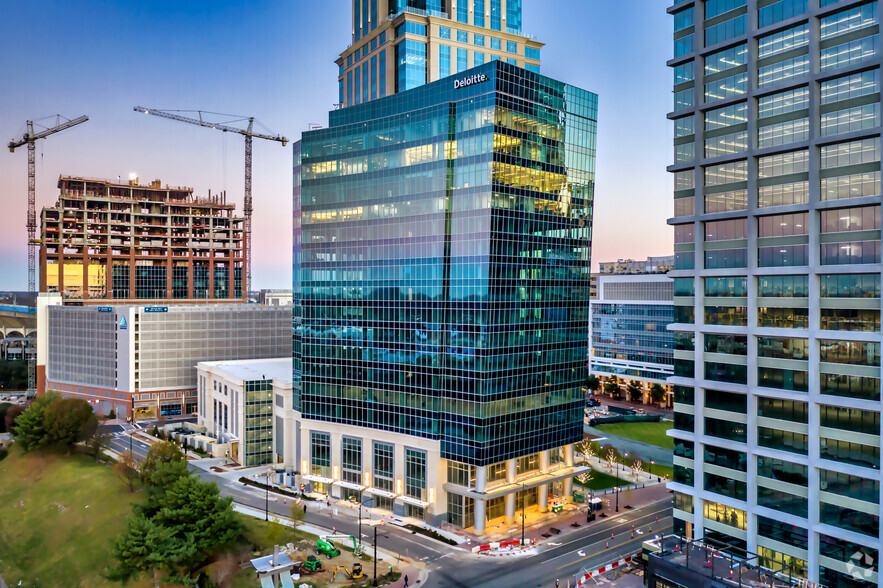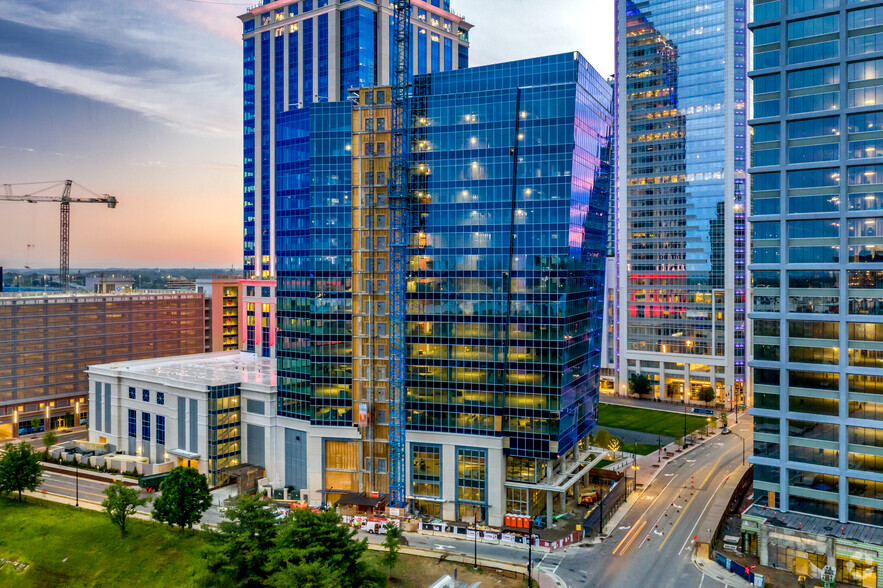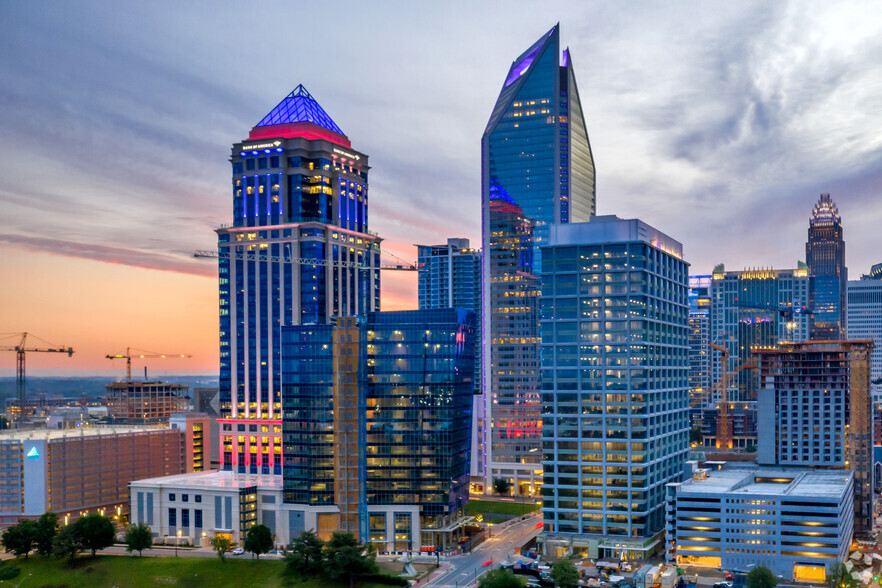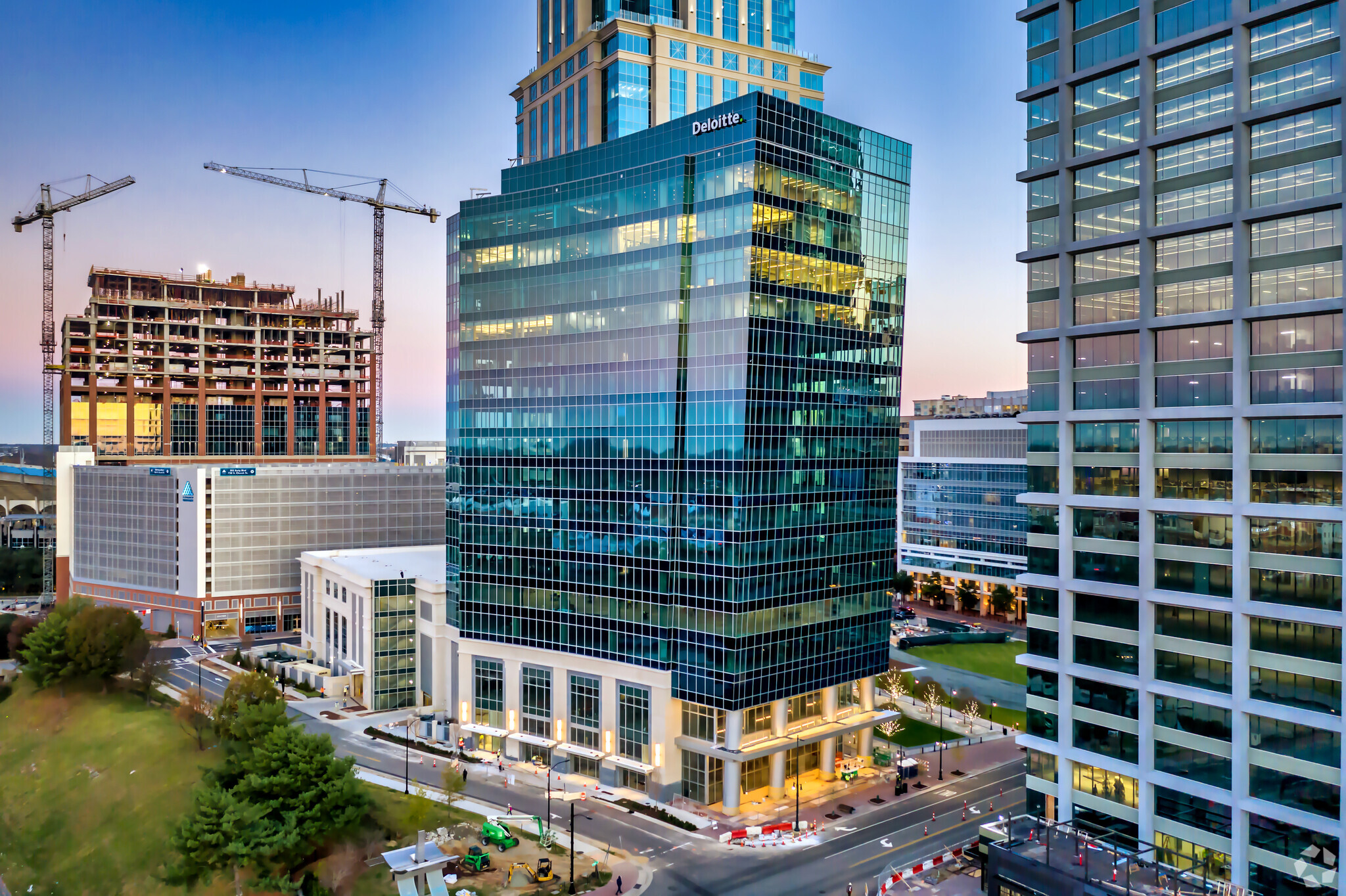Legacy Union Charlotte, NC 28202
3,000 - 252,645 SF of Office Space Available



PARK HIGHLIGHTS
- SIX50 at Legacy Union is a cornerstone of the vibrant and developing live-work-play destination along the Stonewall Corridor of Uptown Charlotte.
- Commuter friendly with easy access to I-277, I-77, & I-85 while within walking distance is the Stonewall Light Rail Station (Charlotte Trolley, LYNX.)
- Premier office space with a window-wrapped façade providing unobstructed views to the surrounding Center City and abundant natural lighting.
- Situated at the confluence of South End and Uptown Charlotte, Charlottes young workforce lives an easy walk, scooter, or light rail ride away.
PARK FACTS
| Total Space Available | 252,645 SF |
| Min. Divisible | 3,000 SF |
| Max. Contiguous | 193,520 SF |
| Park Type | Office Park |
ALL AVAILABLE SPACES(14)
Display Rental Rate as
- SPACE
- SIZE
- TERM
- RENTAL RATE
- SPACE USE
- CONDITION
- AVAILABLE
- Fully Built-Out as Standard Office
- Space is in Excellent Condition
- Fits 49 - 157 People
- Natural Light
- Fully Built-Out as Standard Office
- Space is in Excellent Condition
- Natural Light
- Fits 40 - 128 People
- Can be combined with additional space(s) for up to 193,520 SF of adjacent space
- Fully Built-Out as Standard Office
- Space is in Excellent Condition
- Natural Light
- Fits 63 - 202 People
- Can be combined with additional space(s) for up to 193,520 SF of adjacent space
- Fully Built-Out as Standard Office
- Space is in Excellent Condition
- Natural Light
- Fits 64 - 203 People
- Can be combined with additional space(s) for up to 193,520 SF of adjacent space
- Fully Built-Out as Standard Office
- Space is in Excellent Condition
- Natural Light
- Fits 64 - 203 People
- Can be combined with additional space(s) for up to 193,520 SF of adjacent space
- Fully Built-Out as Standard Office
- Space is in Excellent Condition
- Natural Light
- Fits 64 - 203 People
- Can be combined with additional space(s) for up to 193,520 SF of adjacent space
- Fully Built-Out as Standard Office
- Space is in Excellent Condition
- Natural Light
- Fits 64 - 204 People
- Can be combined with additional space(s) for up to 193,520 SF of adjacent space
- Fully Built-Out as Standard Office
- Space is in Excellent Condition
- Natural Light
- Fits 64 - 204 People
- Can be combined with additional space(s) for up to 193,520 SF of adjacent space
- Fully Built-Out as Standard Office
- Space is in Excellent Condition
- Natural Light
- Fits 64 - 205 People
- Can be combined with additional space(s) for up to 193,520 SF of adjacent space
- Fully Built-Out as Standard Office
- Space is in Excellent Condition
- Fits 19 - 59 People
- Natural Light
- Fully Built-Out as Standard Office
- Space is in Excellent Condition
- Fits 15 - 48 People
- Natural Light
| Space | Size | Term | Rental Rate | Space Use | Condition | Available |
| 2nd Floor | 19,557 SF | Negotiable | Upon Request | Office | Full Build-Out | Now |
| 9th Floor | 15,969 SF | Negotiable | Upon Request | Office | Full Build-Out | Now |
| 10th Floor | 25,174 SF | Negotiable | Upon Request | Office | Full Build-Out | Now |
| 11th Floor | 25,290 SF | Negotiable | Upon Request | Office | Full Build-Out | Now |
| 12th Floor | 25,325 SF | Negotiable | Upon Request | Office | Full Build-Out | Now |
| 14th Floor | 25,370 SF | Negotiable | Upon Request | Office | Full Build-Out | Now |
| 15th Floor | 25,417 SF | Negotiable | Upon Request | Office | Full Build-Out | Now |
| 16th Floor | 25,464 SF | Negotiable | Upon Request | Office | Full Build-Out | Now |
| 17th Floor | 25,511 SF | Negotiable | Upon Request | Office | Full Build-Out | Now |
| 19th Floor, Ste 1900 | 7,338 SF | Negotiable | Upon Request | Office | Full Build-Out | Now |
| 19th Floor, Ste 1975 | 5,904 SF | Negotiable | Upon Request | Office | Full Build-Out | Now |
600 S Tryon St - 2nd Floor
600 S Tryon St - 9th Floor
600 S Tryon St - 10th Floor
600 S Tryon St - 11th Floor
600 S Tryon St - 12th Floor
600 S Tryon St - 14th Floor
600 S Tryon St - 15th Floor
600 S Tryon St - 16th Floor
600 S Tryon St - 17th Floor
600 S Tryon St - 19th Floor - Ste 1900
600 S Tryon St - 19th Floor - Ste 1975
- SPACE
- SIZE
- TERM
- RENTAL RATE
- SPACE USE
- CONDITION
- AVAILABLE
- Fully Built-Out as Standard Office
- Space is in Excellent Condition
- Fits 13 - 82 People
- Natural Light
- Fully Built-Out as Standard Office
- Space is in Excellent Condition
- Fits 25 - 79 People
- Natural Light
| Space | Size | Term | Rental Rate | Space Use | Condition | Available |
| 3rd Floor | 5,000-10,141 SF | Negotiable | Upon Request | Office | Full Build-Out | Now |
| 5th Floor | 9,862 SF | Negotiable | Upon Request | Office | Full Build-Out | Now |
620 S Tryon St - 3rd Floor
620 S Tryon St - 5th Floor
- SPACE
- SIZE
- TERM
- RENTAL RATE
- SPACE USE
- CONDITION
- AVAILABLE
6,323 square feet of prime office space in the CBD of Charlotte, NC.
- Fully Built-Out as Standard Office
- Fits 8 - 51 People
- Natural Light
- Office intensive layout
- Space is in Excellent Condition
- Access to local amenities and retailers.
| Space | Size | Term | Rental Rate | Space Use | Condition | Available |
| 5th Floor | 3,000-6,323 SF | Negotiable | Upon Request | Office | Full Build-Out | Now |
650 S Tryon St - 5th Floor
PARK OVERVIEW
Designed with collaboration in mind, SIX50 at Legacy Union at 600 & 650 S Tryon Street creates a dynamic work environment while cultivating a culture in the heart of Charlotte's major live-work-play development. This 18-story, 367,000-square-foot office tower boasts a window-wrapped glass façade providing unobstructed views of the surrounding Center City and abundant natural lighting. SIX50 at Legacy Union offers premier office space with efficient floor plates and a variety of suite options to best-fit business needs. Find modern amenities with communal meeting areas, a conference room, a fitness center, and a beautiful lobby with lounge seating. Flexible space from balconies on the second floor to collaboration areas is perfect for a change of scenery throughout the work day or accommodating for group breakouts. Parking is a breeze, with numerous car spaces and covered pedestrian access through the central parking structure. Ideally located in the highly desirable Charlotte Center City, the site provides an easy commute with direct access to Interstate 277, Interstate 77, and a quick five minutes to Interstate 85. The Stonewall Light Rail Station (Charlotte Trolley, LYNX Blue Line) is within walking distance, providing unmatched access around town and to a young, deep talent pool from the surrounding residential areas and higher education establishments. Uptown Charlotte is home to many dining, shopping, and service options, as well as an array of entertainment options and major attractions like Bank of America Stadium and Romare Bearden Park. With incredible connectivity and a vibrant workplace experience, SIX50 at Legacy Union presents a premier office destination.






