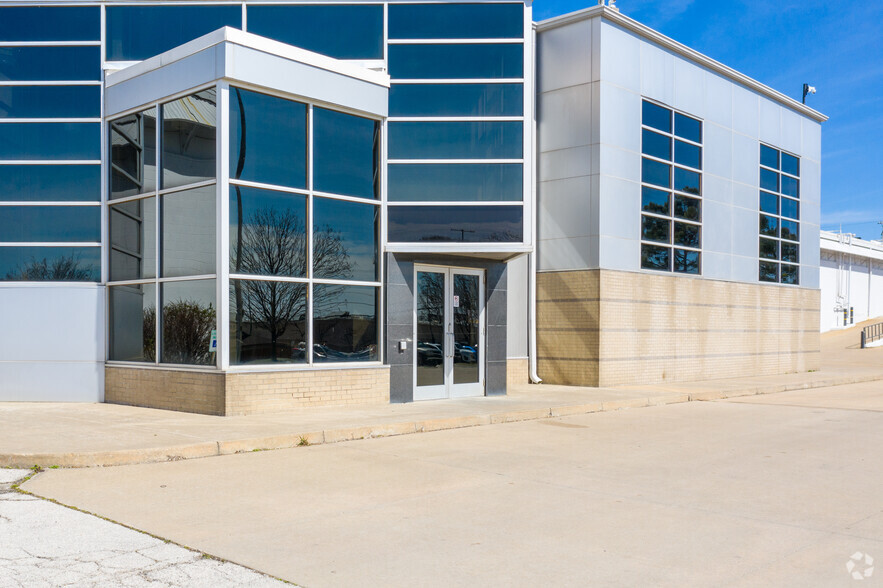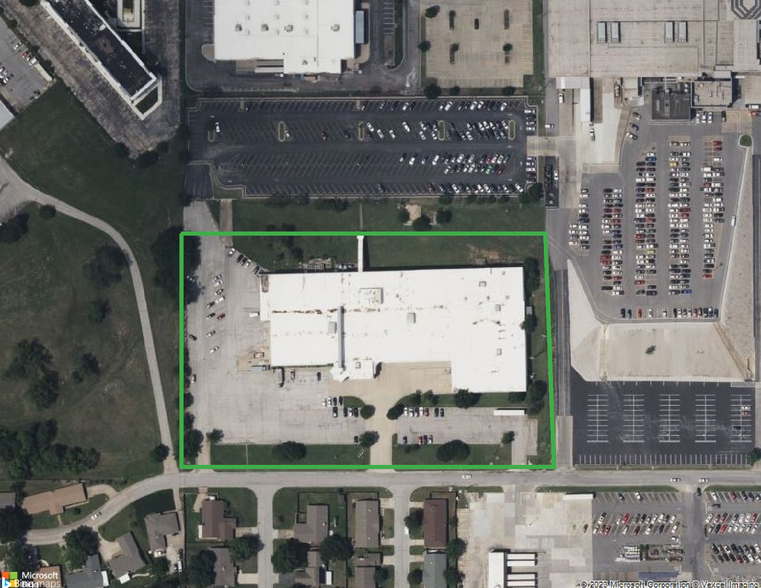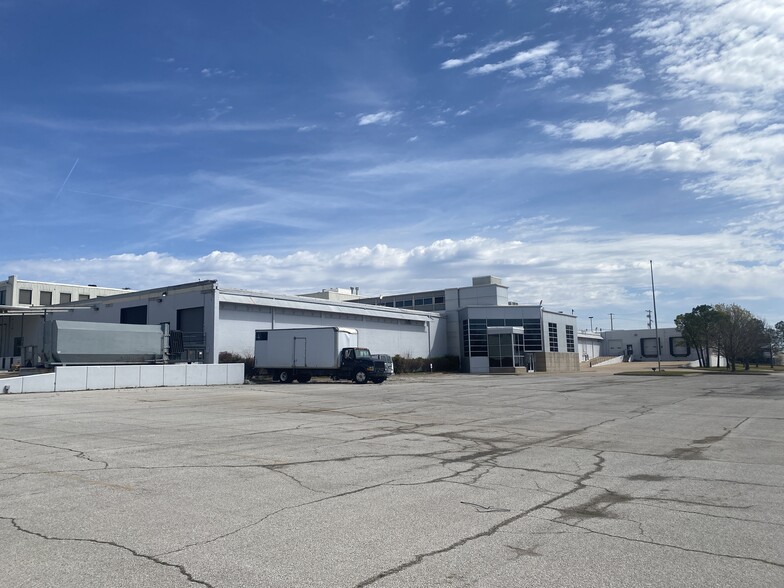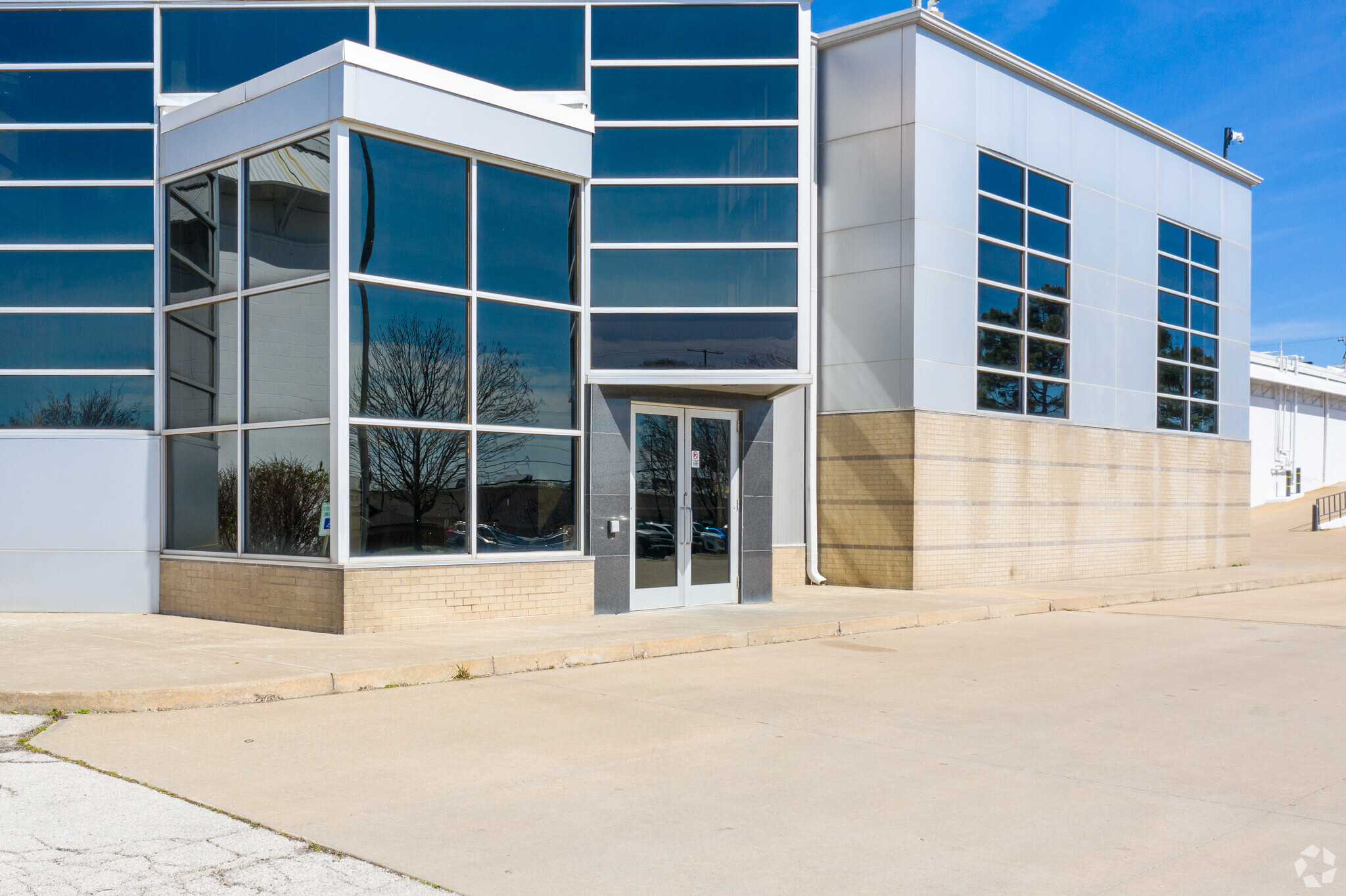
This feature is unavailable at the moment.
We apologize, but the feature you are trying to access is currently unavailable. We are aware of this issue and our team is working hard to resolve the matter.
Please check back in a few minutes. We apologize for the inconvenience.
- LoopNet Team
thank you

Your email has been sent!
6201 E 43rd St
108,892 SF Industrial Building Tulsa, OK 74135 $4,250,000 ($39/SF)



Executive Summary
- 28,790± SF Office
- 3 Phase, 480 Volts, 3700 Amps
- Ceiling Height Varies from 10' in Tech Areas to 13' in Plant
- (1) 9' x10' Ramp Door
- (2) 9' x10' Truck Docks with Levelers
- (1) 12' x12' Drive-in Door
- Exterior Dock on West Side with 10' x10' and 12' x10' Doors
- Construction Years: 1965 - Main Plant; 1980 - 2nd Level Office; 1998 - 29,040 SF Plant Addition with Docks
- 226+ Parking Spaces
- Quick Access to I-44 and BA Expressway / Highway 51
- 6.19 Acre Site
Near East 41st Street & South Sheridan Road
Property Facts
Amenities
- 24 Hour Access
- Security System
Utilities
- Lighting
- Gas
- Water
- Sewer
- Heating
Space Availability
- Space
- Size
- Space Use
- Condition
- Available
FEATURES • 108,230± SF Total* • 28,790± SF Office* • 3 Phase, 480 Volts, 3700 Amps • Ceiling Height Varies from 10’ in Tech Areas to 13’ in Plant • (1) 9’x10’ Ramp Door • (2) 9’x10’ Truck Docks with Levelers • (1) 12’x12’ Drive-in Door • Exterior Dock on West Side with 10’x10’ and 12’x10’ Doors • Construction Years: 1965: Main Plant 1980: 2nd Level Office 1998: 29,040 SF Plant Addition with Docks • 226+ Parking Spaces • Quick Access to I-44 and BA Expressway / Highway 51 • 6.19 Acre Site
| Space | Size | Space Use | Condition | Available |
| 1st Floor | 108,892 SF | Industrial | Full Build-Out | Now |
1st Floor
| Size |
| 108,892 SF |
| Space Use |
| Industrial |
| Condition |
| Full Build-Out |
| Available |
| Now |
1st Floor
| Size | 108,892 SF |
| Space Use | Industrial |
| Condition | Full Build-Out |
| Available | Now |
FEATURES • 108,230± SF Total* • 28,790± SF Office* • 3 Phase, 480 Volts, 3700 Amps • Ceiling Height Varies from 10’ in Tech Areas to 13’ in Plant • (1) 9’x10’ Ramp Door • (2) 9’x10’ Truck Docks with Levelers • (1) 12’x12’ Drive-in Door • Exterior Dock on West Side with 10’x10’ and 12’x10’ Doors • Construction Years: 1965: Main Plant 1980: 2nd Level Office 1998: 29,040 SF Plant Addition with Docks • 226+ Parking Spaces • Quick Access to I-44 and BA Expressway / Highway 51 • 6.19 Acre Site
PROPERTY TAXES
| Parcel Number | 43350-93-27-11500 | Improvements Assessment | $284,460 |
| Land Assessment | $118,690 | Total Assessment | $403,150 |
PROPERTY TAXES
zoning
| Zoning Code | IL (LIGHT INDUSTRIAL DISTRICT) |
| IL (LIGHT INDUSTRIAL DISTRICT) |
Presented by

6201 E 43rd St
Hmm, there seems to have been an error sending your message. Please try again.
Thanks! Your message was sent.







