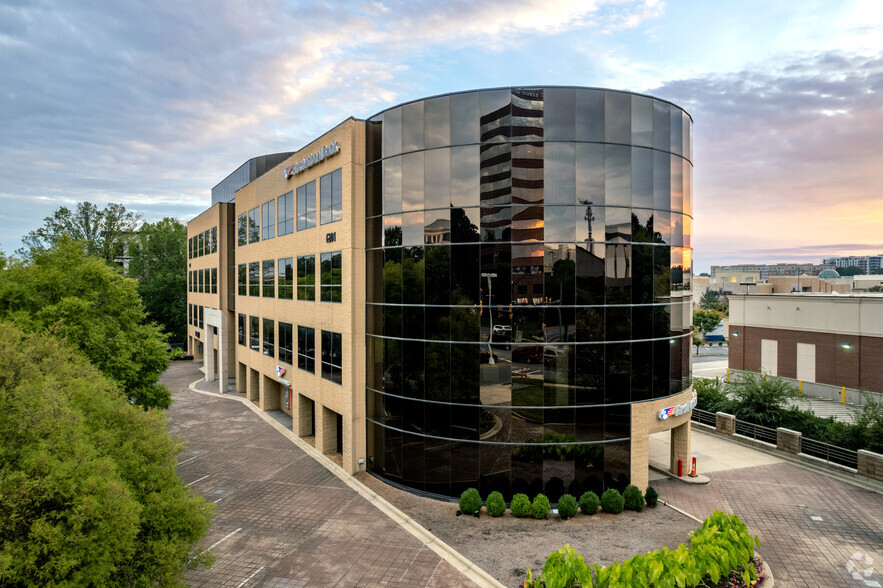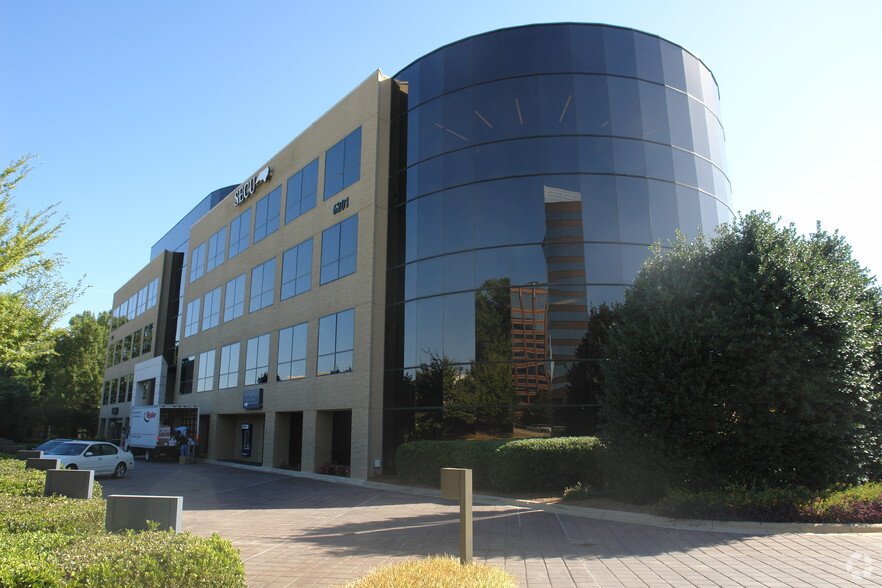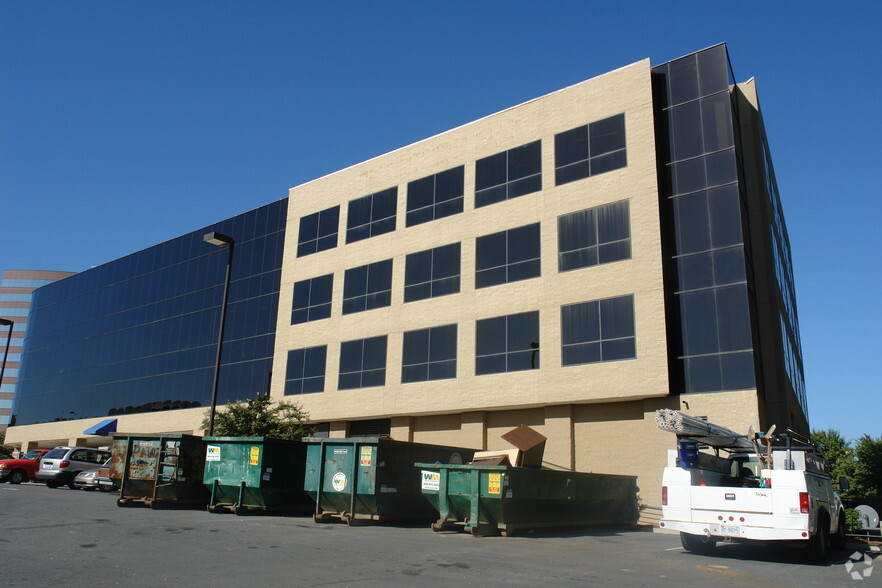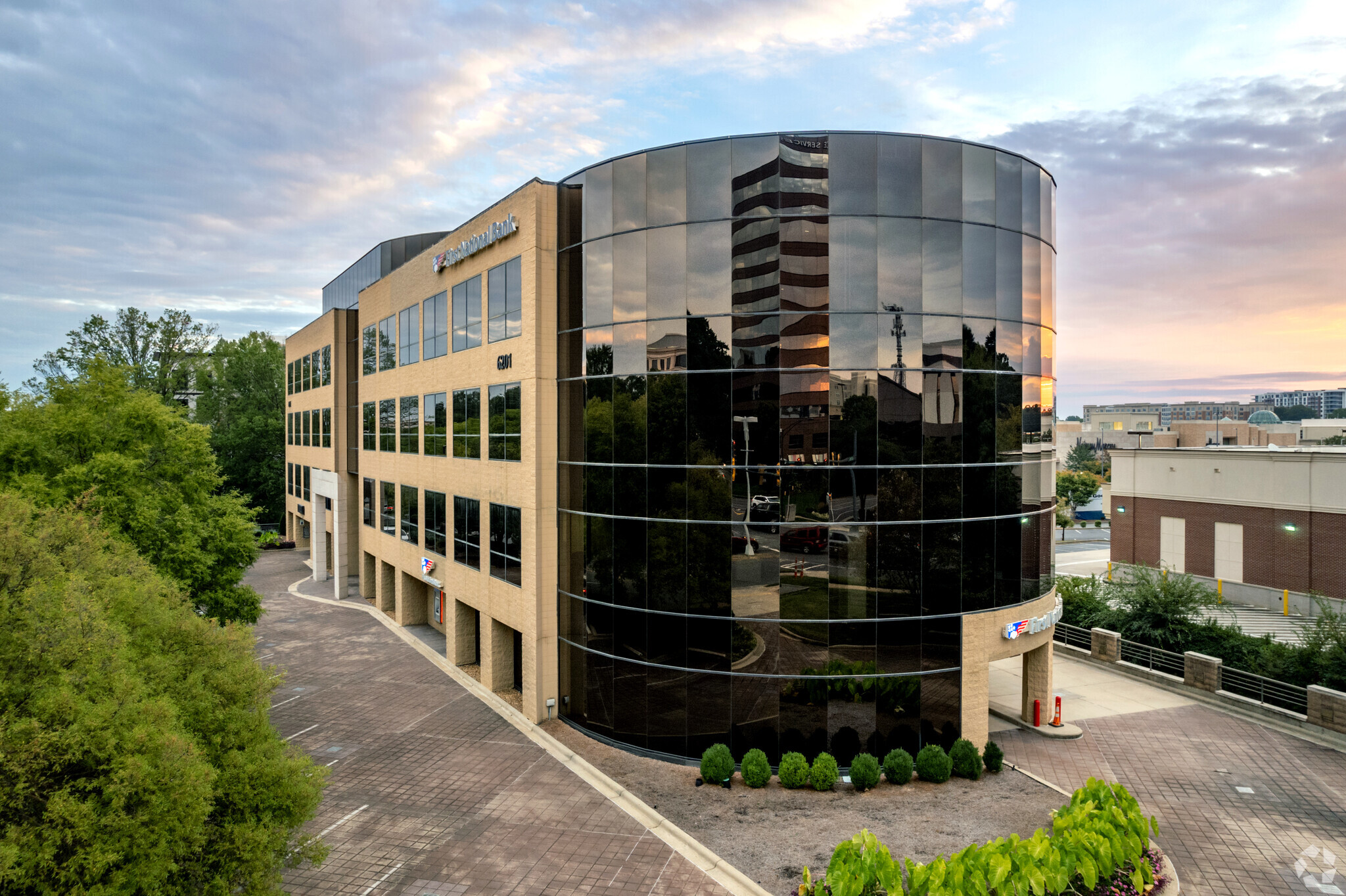
This feature is unavailable at the moment.
We apologize, but the feature you are trying to access is currently unavailable. We are aware of this issue and our team is working hard to resolve the matter.
Please check back in a few minutes. We apologize for the inconvenience.
- LoopNet Team
thank you

Your email has been sent!
6201 Fairview 6201 Fairview Rd
2,514 SF of Office Space Available in Charlotte, NC 28210



Sublease Highlights
- Lots of Natural Light
- Parking Garage
- Walking Distance to some of Charlotte's top Restaurants and Shopping
all available space(1)
Display Rental Rate as
- Space
- Size
- Term
- Rental Rate
- Space Use
- Condition
- Available
This impressive 2,514 RSF office space, located on the second floor, greets you with a bright, open view of the multistory lobby as soon as you step off the elevator. Situated in a building currently undergoing an exciting remodel, this is a fantastic opportunity to secure space in a revitalized property. The office boasts: Multiple private offices Large windows offer plenty of natural light throughout A spacious conference room with contemporary glass walls, giving the space a modern and open feel A fully equipped break room with appliances will remain with the property An eight-unit cubicle system, which can stay at the tenant's discretion Additional perks include a parking garage that provides convenient protection from the elements, ensuring a comfortable commute year-round. With its sleek design and excellent location, this office is the perfect fit for businesses looking for a stylish, functional, and accessible space.
- Sublease space available from current tenant
- Fits 7 - 21 People
- 1 Conference Room
- Large Windows
- Large break area
- Rate includes utilities, building services and property expenses
- 3 Private Offices
- 10 Workstations
- Glass Walls
- Premium Location on the Second Floor
| Space | Size | Term | Rental Rate | Space Use | Condition | Available |
| 2nd Floor, Ste 225 | 2,514 SF | Feb 2027 | $40.00 /SF/YR $3.33 /SF/MO $100,560 /YR $8,380 /MO | Office | - | Now |
2nd Floor, Ste 225
| Size |
| 2,514 SF |
| Term |
| Feb 2027 |
| Rental Rate |
| $40.00 /SF/YR $3.33 /SF/MO $100,560 /YR $8,380 /MO |
| Space Use |
| Office |
| Condition |
| - |
| Available |
| Now |
2nd Floor, Ste 225
| Size | 2,514 SF |
| Term | Feb 2027 |
| Rental Rate | $40.00 /SF/YR |
| Space Use | Office |
| Condition | - |
| Available | Now |
This impressive 2,514 RSF office space, located on the second floor, greets you with a bright, open view of the multistory lobby as soon as you step off the elevator. Situated in a building currently undergoing an exciting remodel, this is a fantastic opportunity to secure space in a revitalized property. The office boasts: Multiple private offices Large windows offer plenty of natural light throughout A spacious conference room with contemporary glass walls, giving the space a modern and open feel A fully equipped break room with appliances will remain with the property An eight-unit cubicle system, which can stay at the tenant's discretion Additional perks include a parking garage that provides convenient protection from the elements, ensuring a comfortable commute year-round. With its sleek design and excellent location, this office is the perfect fit for businesses looking for a stylish, functional, and accessible space.
- Sublease space available from current tenant
- Rate includes utilities, building services and property expenses
- Fits 7 - 21 People
- 3 Private Offices
- 1 Conference Room
- 10 Workstations
- Large Windows
- Glass Walls
- Large break area
- Premium Location on the Second Floor
Property Overview
6201 Fairview is a 58,064 SF office building in Charlotte, North Carolina. It is a four-story, multi-tenant office space that is situated in the heart of the coveted Southpark submarket in Charlotte.
- Banking
- Signage
PROPERTY FACTS
Presented by

6201 Fairview | 6201 Fairview Rd
Hmm, there seems to have been an error sending your message. Please try again.
Thanks! Your message was sent.






