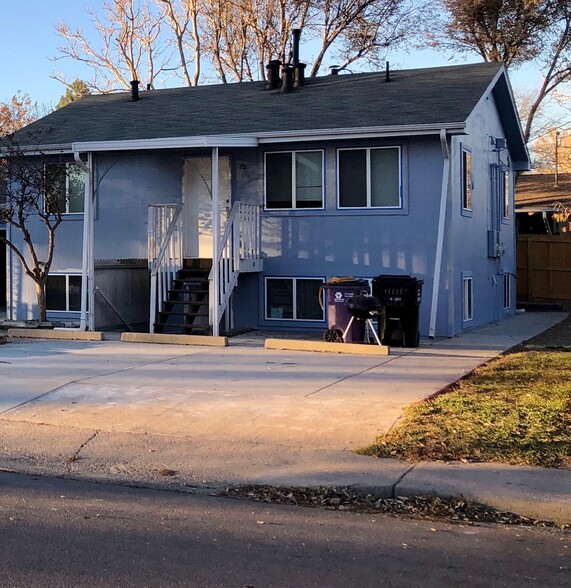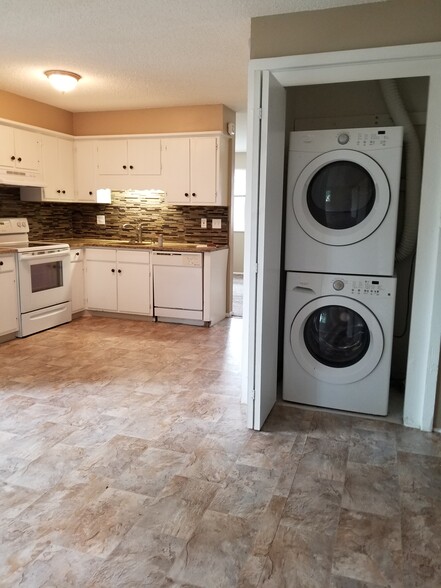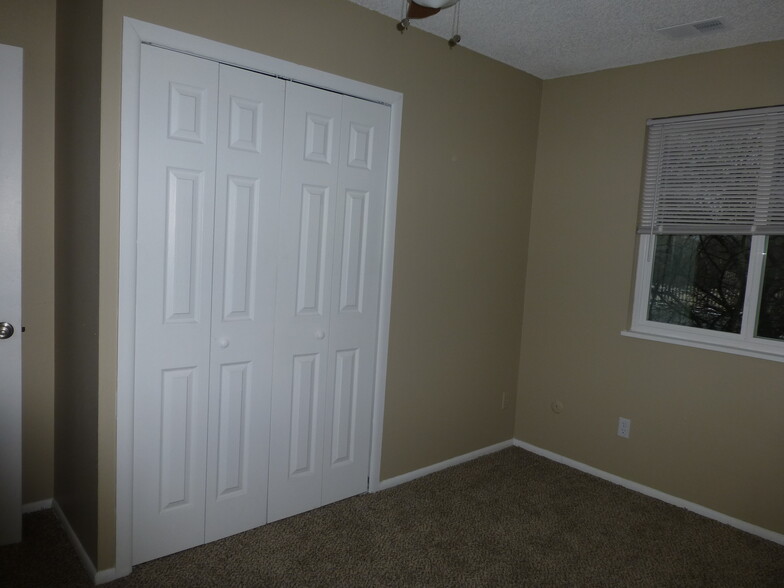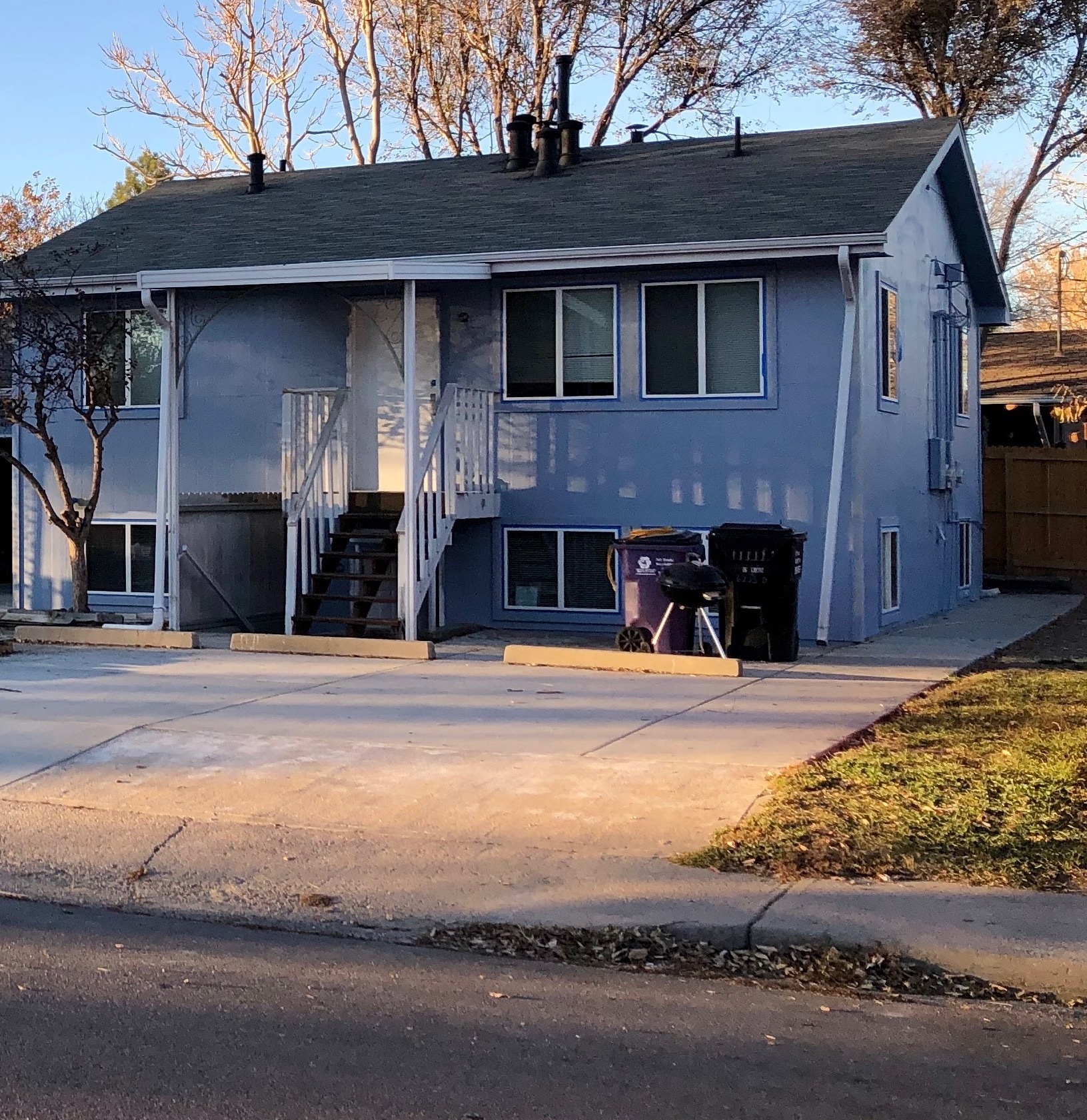
6205 E Ohio Ave
This feature is unavailable at the moment.
We apologize, but the feature you are trying to access is currently unavailable. We are aware of this issue and our team is working hard to resolve the matter.
Please check back in a few minutes. We apologize for the inconvenience.
- LoopNet Team
thank you

Your email has been sent!
6205 E Ohio Ave
3 Unit Apartment Building $999,000 ($333,000/Unit) 6.44% Cap Rate Denver, CO 80224



Investment Highlights
- Lease Option
- Will Trade
- Owner Carry
Executive Summary
HOUSE HACK with OWNER FINANCING or BETTER yet, LEASE with OPTION TO BUY. LIVE IN ONE UNIT, RENT THE OTHERS!!
This well-maintained three-unit property really has a lot going for it. It’s in a great location, walkable to the grocery store, shopping center, restaurants and salons, close to the Cherry Creek Trail and Garland Park. In addition to the three rental unit’s there are two 10 x 10 sheds and 3 garage spaces.
Unit Mix:
(Unit A) Three bedroom / two full bathroom with 1 car garage and 1 space carport.
(Unit B) Two-bedroom / one-bath.
(Unit C) Two-bedroom / one-bath.
(Garage Unit) Attached two car garage.
(Two) 8 x 10 Sheds
The 3 bed / 2 bath (Unit A) is the largest just under 1500 sq ft, renovated in 2022, features hardwood floors, newer kitchen, appliances, paint, lights and offers a small fenced in yard perfect for summer BBQ’s. You’ll be surprised at how large the unit feels with this open layout. Attached to this unit is a 1 car garage and carport allowing for flexible parking/storage options. View it here @ tinyurl.com/6205Ohio
The up/down Duplex (Units B and C) are on the East side of the property both are 2bed / 1 bath approximately 950 sqft. The lower unit (C) is currently being renovated and is available for showings. There are 4 off-street parking spaces in front of the units.
In addition to these 3 rental units, is a standard 2 car Garage which is leased and two 8 x 10 sheds are on the east side of the property.
The units are individually metered for electric and natural gas, master metered for water, and sewer. The building has been repainted in the last 3 years. The landscaping and exterior is simple and requires low maintenance. This property is located in a solid south Denver sub-market with low vacancy.
Financing Terms: A minimum downpayment of 10% and Owner Carry starting at 8.25%. Flexible loan terms allow for amortization over 20 to 50 years (this is totally up to you), allowing you to adjust according to your financial preferences. Interest Only terms also available.
Please contact Adam Cole 720-985-4044 at AdamCole@Realtor.com for rent roll and financials.
This well-maintained three-unit property really has a lot going for it. It’s in a great location, walkable to the grocery store, shopping center, restaurants and salons, close to the Cherry Creek Trail and Garland Park. In addition to the three rental unit’s there are two 10 x 10 sheds and 3 garage spaces.
Unit Mix:
(Unit A) Three bedroom / two full bathroom with 1 car garage and 1 space carport.
(Unit B) Two-bedroom / one-bath.
(Unit C) Two-bedroom / one-bath.
(Garage Unit) Attached two car garage.
(Two) 8 x 10 Sheds
The 3 bed / 2 bath (Unit A) is the largest just under 1500 sq ft, renovated in 2022, features hardwood floors, newer kitchen, appliances, paint, lights and offers a small fenced in yard perfect for summer BBQ’s. You’ll be surprised at how large the unit feels with this open layout. Attached to this unit is a 1 car garage and carport allowing for flexible parking/storage options. View it here @ tinyurl.com/6205Ohio
The up/down Duplex (Units B and C) are on the East side of the property both are 2bed / 1 bath approximately 950 sqft. The lower unit (C) is currently being renovated and is available for showings. There are 4 off-street parking spaces in front of the units.
In addition to these 3 rental units, is a standard 2 car Garage which is leased and two 8 x 10 sheds are on the east side of the property.
The units are individually metered for electric and natural gas, master metered for water, and sewer. The building has been repainted in the last 3 years. The landscaping and exterior is simple and requires low maintenance. This property is located in a solid south Denver sub-market with low vacancy.
Financing Terms: A minimum downpayment of 10% and Owner Carry starting at 8.25%. Flexible loan terms allow for amortization over 20 to 50 years (this is totally up to you), allowing you to adjust according to your financial preferences. Interest Only terms also available.
Please contact Adam Cole 720-985-4044 at AdamCole@Realtor.com for rent roll and financials.
Financial Summary (Actual - 2023) Click Here to Access |
Annual | Annual Per SF |
|---|---|---|
| Gross Rental Income |
$99,999

|
$9.99

|
| Other Income |
-

|
-

|
| Vacancy Loss |
-

|
-

|
| Effective Gross Income |
$99,999

|
$9.99

|
| Taxes |
$99,999

|
$9.99

|
| Operating Expenses |
$99,999

|
$9.99

|
| Total Expenses |
$99,999

|
$9.99

|
| Net Operating Income |
$99,999

|
$9.99

|
Financial Summary (Actual - 2023) Click Here to Access
| Gross Rental Income | |
|---|---|
| Annual | $99,999 |
| Annual Per SF | $9.99 |
| Other Income | |
|---|---|
| Annual | - |
| Annual Per SF | - |
| Vacancy Loss | |
|---|---|
| Annual | - |
| Annual Per SF | - |
| Effective Gross Income | |
|---|---|
| Annual | $99,999 |
| Annual Per SF | $9.99 |
| Taxes | |
|---|---|
| Annual | $99,999 |
| Annual Per SF | $9.99 |
| Operating Expenses | |
|---|---|
| Annual | $99,999 |
| Annual Per SF | $9.99 |
| Total Expenses | |
|---|---|
| Annual | $99,999 |
| Annual Per SF | $9.99 |
| Net Operating Income | |
|---|---|
| Annual | $99,999 |
| Annual Per SF | $9.99 |
Property Facts
Unit Amenities
- Air Conditioning
- Cable Ready
- Dishwasher
- Disposal
- Washer/Dryer
- Ceiling Fans
- Eat-in Kitchen
- Granite Countertops
- Hardwood Floors
- Tub/Shower
- Carpet
- Double Pane Windows
- Garden
- Vinyl Flooring
Site Amenities
- Public Transportation
Unit Mix Information
| Description | No. Units | Avg. Rent/Mo | SF |
|---|---|---|---|
| 2+1 | 2 | $1,795 | 950 |
| 3+2 | 1 | $2,590 | 1,422 |
1 of 1
Bike Score ®
Very Bikeable (86)
zoning
| Zoning Code | S-RH-2.5 (Allowing for Row Houses 2.5 Stories tall) |
| S-RH-2.5 (Allowing for Row Houses 2.5 Stories tall) |
1 of 37
VIDEOS
3D TOUR
PHOTOS
STREET VIEW
STREET
MAP
1 of 1
Presented by

6205 E Ohio Ave
Already a member? Log In
Hmm, there seems to have been an error sending your message. Please try again.
Thanks! Your message was sent.


