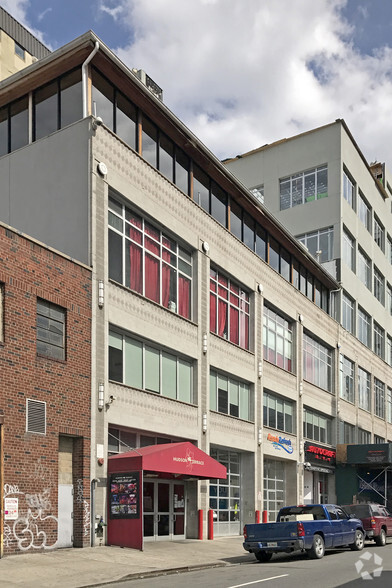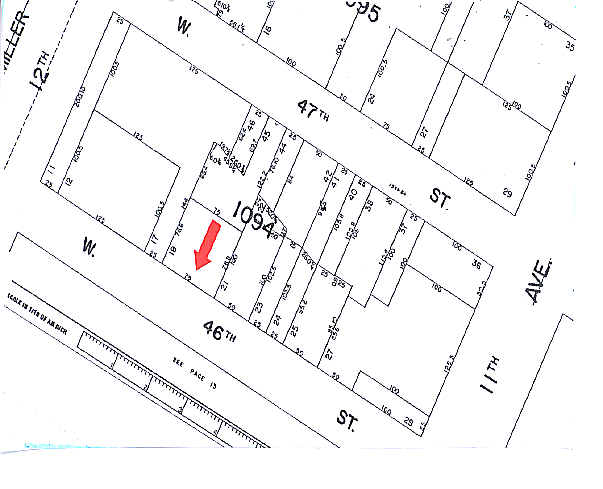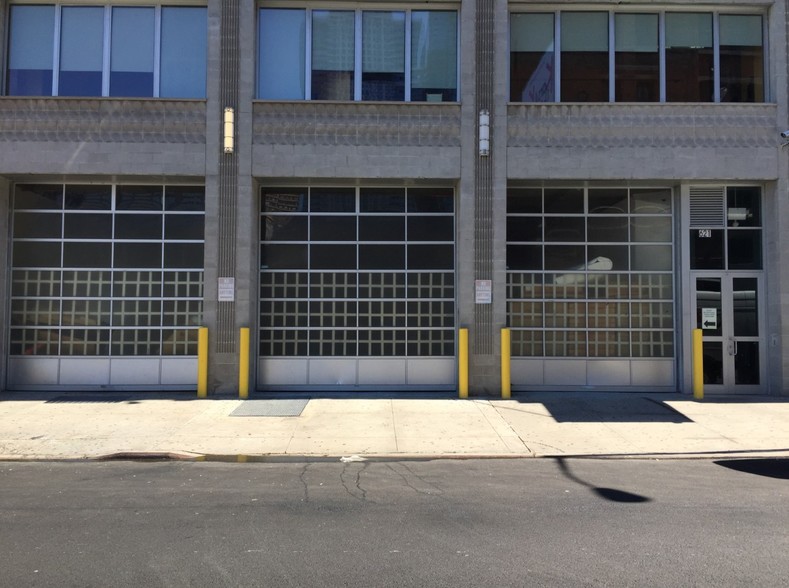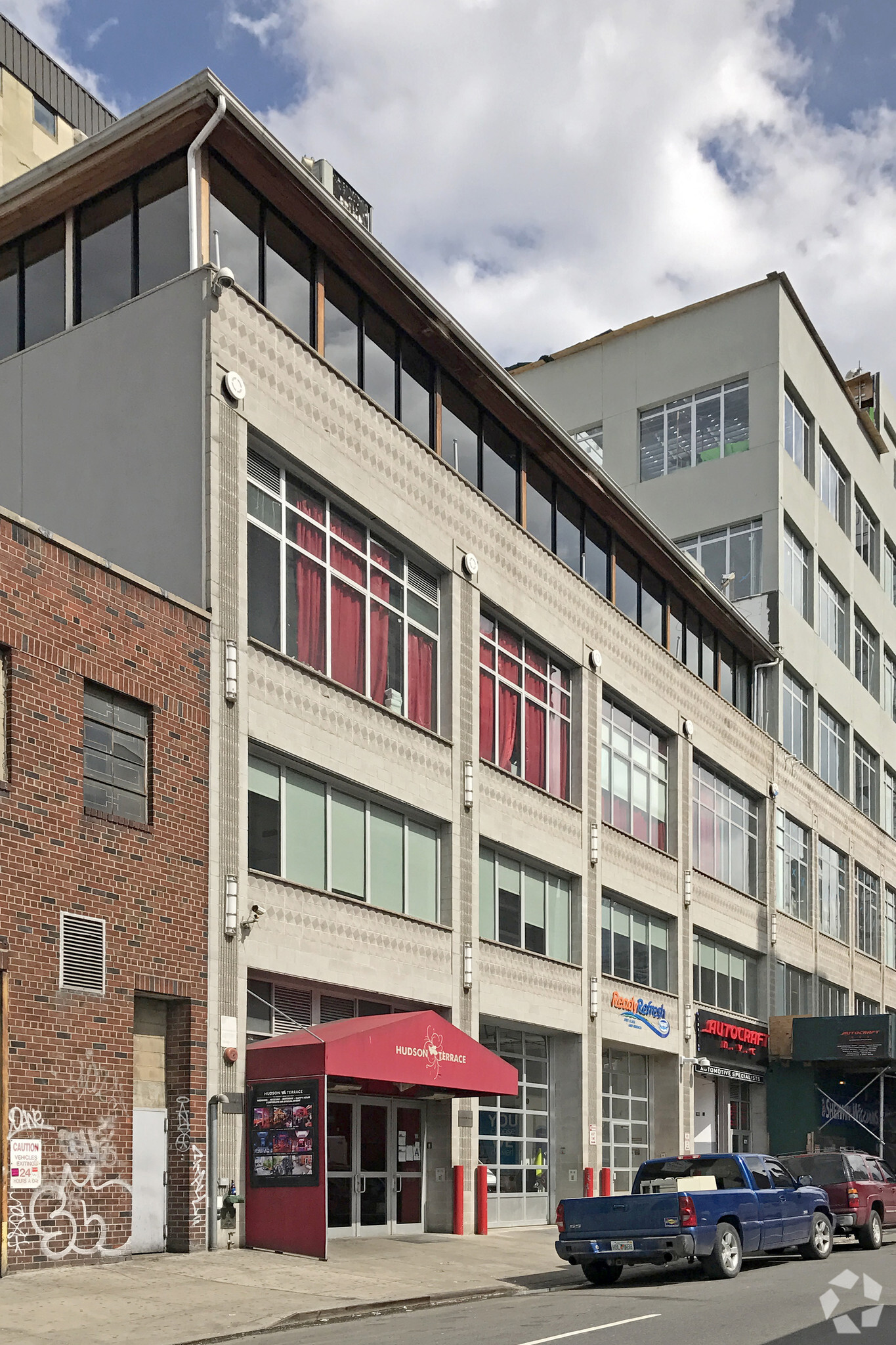
This feature is unavailable at the moment.
We apologize, but the feature you are trying to access is currently unavailable. We are aware of this issue and our team is working hard to resolve the matter.
Please check back in a few minutes. We apologize for the inconvenience.
- LoopNet Team
thank you

Your email has been sent!
621-625 W 46th St
2,200 - 14,500 SF of Office/Retail Space Available in New York, NY 10036



all available spaces(4)
Display Rental Rate as
- Space
- Size
- Term
- Rental Rate
- Space Use
- Condition
- Available
• Ceiling height 18’ • All uses considered (no night clubs) • Transparent roll up garage doors for easy car or truck access • Curb cut in place • 60’ of frontage
- Listed rate may not include certain utilities, building services and property expenses
- Mostly Open Floor Plan Layout
- Space is in Excellent Condition
- Fully built space
- Fully Built-Out as Standard Retail Space
- Finished Ceilings: 18’
- Can be combined with additional space(s) for up to 12,000 SF of adjacent space
• Ceiling height 18’ • All uses considered (no night clubs) • Transparent roll up garage doors for easy car or truck access • Curb cut in place • 60’ of frontage
- Listed rate may not include certain utilities, building services and property expenses
- Mostly Open Floor Plan Layout
- Space is in Excellent Condition
- Fully built space
- Fully Built-Out as Standard Retail Space
- Finished Ceilings: 18’
- Can be combined with additional space(s) for up to 12,000 SF of adjacent space
• Ceiling height 18’ • All uses considered (no night clubs) • Transparent roll up garage doors for easy car or truck access • Curb cut in place • 60’ of frontage
- Listed rate may not include certain utilities, building services and property expenses
- Mostly Open Floor Plan Layout
- Space is in Excellent Condition
- Fully built space
- Fully Built-Out as Standard Retail Space
- Finished Ceilings: 18’
- Can be combined with additional space(s) for up to 12,000 SF of adjacent space
• 100’ of glass frontage • Fully fit out space ready for occupancy • Space includes bathrooms, kitchens, conference room and private offices. • Direct elevator access to suite • Windows that look down to ground floor space
- Listed rate may not include certain utilities, building services and property expenses
- Mostly Open Floor Plan Layout
- Fully built space
- Fully Built-Out as Standard Retail Space
- Space is in Excellent Condition
| Space | Size | Term | Rental Rate | Space Use | Condition | Available |
| Ground, Ste A | 2,200 SF | Negotiable | $100.00 /SF/YR $8.33 /SF/MO $220,000 /YR $18,333 /MO | Office/Retail | Full Build-Out | Now |
| Ground, Ste B | 3,800 SF | Negotiable | $95.00 /SF/YR $7.92 /SF/MO $361,000 /YR $30,083 /MO | Office/Retail | Full Build-Out | Now |
| Ground, Ste C | 6,000 SF | Negotiable | $90.00 /SF/YR $7.50 /SF/MO $540,000 /YR $45,000 /MO | Office/Retail | Full Build-Out | Now |
| 2nd Floor | 2,500 SF | Negotiable | $45.00 /SF/YR $3.75 /SF/MO $112,500 /YR $9,375 /MO | Office/Retail | Full Build-Out | Now |
Ground, Ste A
| Size |
| 2,200 SF |
| Term |
| Negotiable |
| Rental Rate |
| $100.00 /SF/YR $8.33 /SF/MO $220,000 /YR $18,333 /MO |
| Space Use |
| Office/Retail |
| Condition |
| Full Build-Out |
| Available |
| Now |
Ground, Ste B
| Size |
| 3,800 SF |
| Term |
| Negotiable |
| Rental Rate |
| $95.00 /SF/YR $7.92 /SF/MO $361,000 /YR $30,083 /MO |
| Space Use |
| Office/Retail |
| Condition |
| Full Build-Out |
| Available |
| Now |
Ground, Ste C
| Size |
| 6,000 SF |
| Term |
| Negotiable |
| Rental Rate |
| $90.00 /SF/YR $7.50 /SF/MO $540,000 /YR $45,000 /MO |
| Space Use |
| Office/Retail |
| Condition |
| Full Build-Out |
| Available |
| Now |
2nd Floor
| Size |
| 2,500 SF |
| Term |
| Negotiable |
| Rental Rate |
| $45.00 /SF/YR $3.75 /SF/MO $112,500 /YR $9,375 /MO |
| Space Use |
| Office/Retail |
| Condition |
| Full Build-Out |
| Available |
| Now |
Ground, Ste A
| Size | 2,200 SF |
| Term | Negotiable |
| Rental Rate | $100.00 /SF/YR |
| Space Use | Office/Retail |
| Condition | Full Build-Out |
| Available | Now |
• Ceiling height 18’ • All uses considered (no night clubs) • Transparent roll up garage doors for easy car or truck access • Curb cut in place • 60’ of frontage
- Listed rate may not include certain utilities, building services and property expenses
- Fully Built-Out as Standard Retail Space
- Mostly Open Floor Plan Layout
- Finished Ceilings: 18’
- Space is in Excellent Condition
- Can be combined with additional space(s) for up to 12,000 SF of adjacent space
- Fully built space
Ground, Ste B
| Size | 3,800 SF |
| Term | Negotiable |
| Rental Rate | $95.00 /SF/YR |
| Space Use | Office/Retail |
| Condition | Full Build-Out |
| Available | Now |
• Ceiling height 18’ • All uses considered (no night clubs) • Transparent roll up garage doors for easy car or truck access • Curb cut in place • 60’ of frontage
- Listed rate may not include certain utilities, building services and property expenses
- Fully Built-Out as Standard Retail Space
- Mostly Open Floor Plan Layout
- Finished Ceilings: 18’
- Space is in Excellent Condition
- Can be combined with additional space(s) for up to 12,000 SF of adjacent space
- Fully built space
Ground, Ste C
| Size | 6,000 SF |
| Term | Negotiable |
| Rental Rate | $90.00 /SF/YR |
| Space Use | Office/Retail |
| Condition | Full Build-Out |
| Available | Now |
• Ceiling height 18’ • All uses considered (no night clubs) • Transparent roll up garage doors for easy car or truck access • Curb cut in place • 60’ of frontage
- Listed rate may not include certain utilities, building services and property expenses
- Fully Built-Out as Standard Retail Space
- Mostly Open Floor Plan Layout
- Finished Ceilings: 18’
- Space is in Excellent Condition
- Can be combined with additional space(s) for up to 12,000 SF of adjacent space
- Fully built space
2nd Floor
| Size | 2,500 SF |
| Term | Negotiable |
| Rental Rate | $45.00 /SF/YR |
| Space Use | Office/Retail |
| Condition | Full Build-Out |
| Available | Now |
• 100’ of glass frontage • Fully fit out space ready for occupancy • Space includes bathrooms, kitchens, conference room and private offices. • Direct elevator access to suite • Windows that look down to ground floor space
- Listed rate may not include certain utilities, building services and property expenses
- Fully Built-Out as Standard Retail Space
- Mostly Open Floor Plan Layout
- Space is in Excellent Condition
- Fully built space
Property Overview
- Second floor is a sublease opportunity
- Bus Line
- High Ceilings
PROPERTY FACTS
Presented by

621-625 W 46th St
Hmm, there seems to have been an error sending your message. Please try again.
Thanks! Your message was sent.







