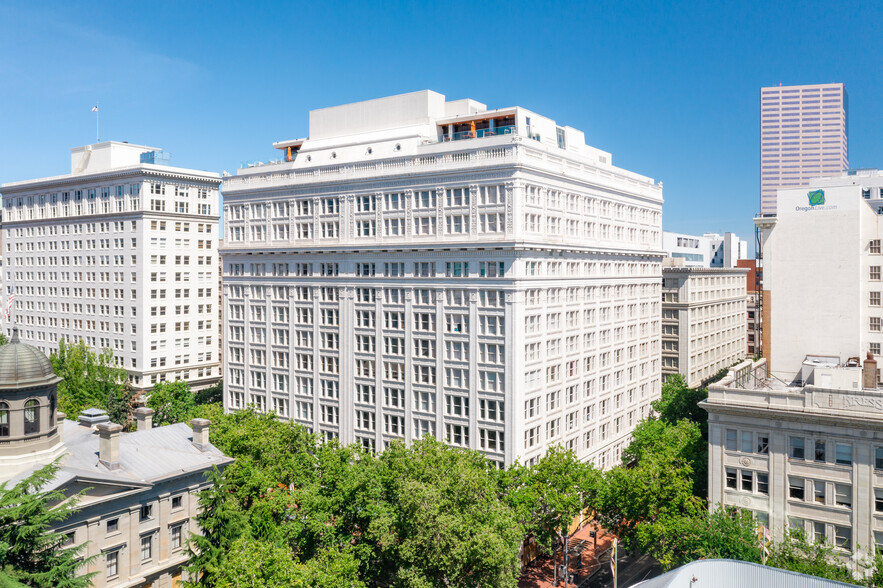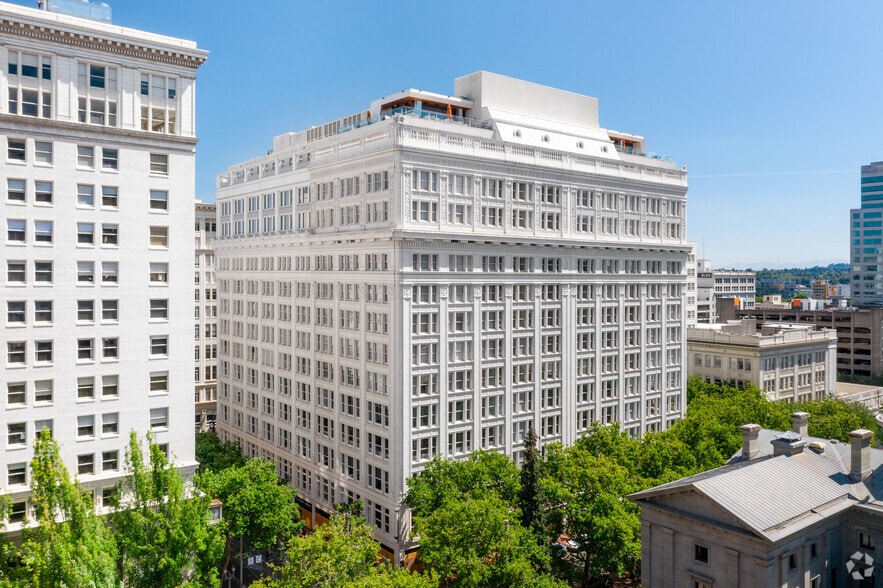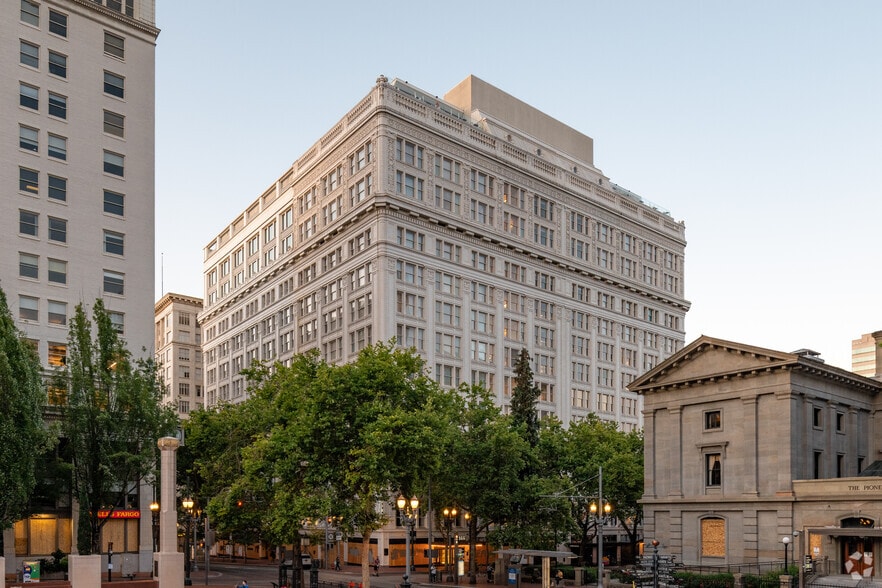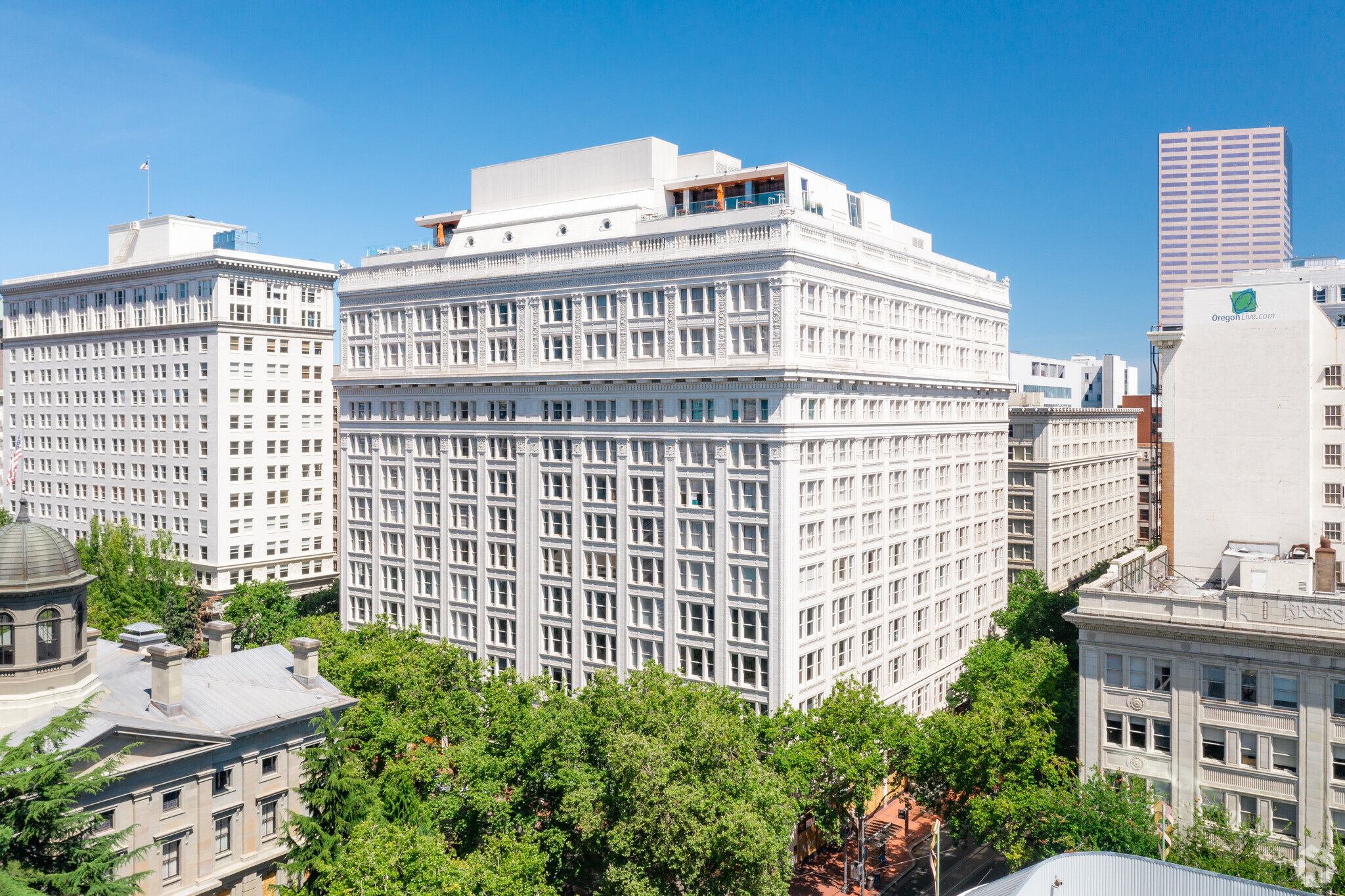Your email has been sent.
Meier & Frank Building 621 SW 5th Ave 1,979 - 14,945 SF of 4-Star Retail Space Available in Portland, OR 97204



HIGHLIGHTS
- Located in the heart of Downtown Portland's cluster of creative office spaces
- Across from the epicenter of Portland’s Public Transit System
- Surrounded by numerous national retailers
- Highest Daytime Pedestrian Traffic Intersection Downtown
ALL AVAILABLE SPACES(3)
Display Rental Rate as
- SPACE
- SIZE
- TERM
- RENTAL RATE
- SPACE USE
- CONDITION
- AVAILABLE
Renovations under way for new retail space in one of downtown Portland's most noteable structures.
- Can be combined with additional space(s) for up to 14,945 SF of adjacent space
- Central Air Conditioning
- Can be combined with additional space(s) for up to 14,945 SF of adjacent space
- Can be combined with additional space(s) for up to 14,945 SF of adjacent space
| Space | Size | Term | Rental Rate | Space Use | Condition | Available |
| 1st Floor, Ste A | 1,979 SF | Negotiable | Upon Request Upon Request Upon Request Upon Request | Retail | Partial Build-Out | Now |
| 1st Floor, Ste B | 6,925 SF | Negotiable | Upon Request Upon Request Upon Request Upon Request | Retail | - | Now |
| 1st Floor, Ste C | 6,041 SF | Negotiable | Upon Request Upon Request Upon Request Upon Request | Retail | - | Now |
1st Floor, Ste A
| Size |
| 1,979 SF |
| Term |
| Negotiable |
| Rental Rate |
| Upon Request Upon Request Upon Request Upon Request |
| Space Use |
| Retail |
| Condition |
| Partial Build-Out |
| Available |
| Now |
1st Floor, Ste B
| Size |
| 6,925 SF |
| Term |
| Negotiable |
| Rental Rate |
| Upon Request Upon Request Upon Request Upon Request |
| Space Use |
| Retail |
| Condition |
| - |
| Available |
| Now |
1st Floor, Ste C
| Size |
| 6,041 SF |
| Term |
| Negotiable |
| Rental Rate |
| Upon Request Upon Request Upon Request Upon Request |
| Space Use |
| Retail |
| Condition |
| - |
| Available |
| Now |
1st Floor, Ste A
| Size | 1,979 SF |
| Term | Negotiable |
| Rental Rate | Upon Request |
| Space Use | Retail |
| Condition | Partial Build-Out |
| Available | Now |
Renovations under way for new retail space in one of downtown Portland's most noteable structures.
- Can be combined with additional space(s) for up to 14,945 SF of adjacent space
- Central Air Conditioning
1st Floor, Ste B
| Size | 6,925 SF |
| Term | Negotiable |
| Rental Rate | Upon Request |
| Space Use | Retail |
| Condition | - |
| Available | Now |
- Can be combined with additional space(s) for up to 14,945 SF of adjacent space
1st Floor, Ste C
| Size | 6,041 SF |
| Term | Negotiable |
| Rental Rate | Upon Request |
| Space Use | Retail |
| Condition | - |
| Available | Now |
- Can be combined with additional space(s) for up to 14,945 SF of adjacent space
SELECT TENANTS
- Apex Clearing
- Global platform creator for investing and wealth management, based in Dallas, TX, est. in 2012.
- Finastra
- International provider of financial software applications based in London, England since 2017.
- MUJI Chelsea
- International clothing and other goods retailer offering low priced products.
- Oregon State University
- Local public research university based in Corvallis, Oregon, established in 1868.
- The Nines
- Luxury hotel and event venue in downtown Portland.
PROPERTY FACTS
PROPERTY OVERVIEW
The Meier & Frank Building, one of Downtown Portland’s most notable structures, is a 16-story condominium interest property with 208,520 rentable square feet. KBS, in conjunction with Sterling Bay, is redeveloping the former Macy’s department store on the first 5 floors of the building into a best-in-class, mixed-use, asset encompassing space that includes street level retail and creative office. Floors 6-16 of the property are home to The Nines Hotel, downtown Portland’s most luxurious hotel including Departure Restaurant & Lounge, and Urban Farmer Steakhouse. The Meier & Frank Building is a historic, glazed terra cotta structure that originally held the headquarters of the Meier & Frank department store chain. The property encompasses an entire city block across from the vibrant Pioneer Courthouse Square and the highly successful Pioneer Square Mall. This location lies in the heart of Downtown Portland’s cluster of creative office space, as well as being in the midst of numerous national retailers. Being across from the epicenter of Portland’s Public Transit System, where all MAX Light Rail lines intersect, this property experiences unparalleled pedestrian traffic.
- Atrium
- Bus Line
- Conferencing Facility
- Property Manager on Site
- Bicycle Storage
- Central Heating
- Air Conditioning
- On-Site Security Staff
MARKETING BROCHURE
DEMOGRAPHICS
Demographics
ABOUT DOWNTOWN PORTLAND
Portland’s highly walkable downtown offers vibrant retail, restaurant, and cultural amenities. With hundreds of restaurants and bars, eateries encompass fine dining, food truck pods, breweries, and homegrown brands like Stumptown Coffee, Salt & Straw ice cream, and Blue Star Donuts. Downtown Portland also features numerous farmers' markets and multiple museums. Portland State University enrolls about 26,000 students, offering a pipeline of educated workers to local employers. And the robust, ongoing development of luxury apartments has added a dynamic component to downtown, providing attractive living options to employees working in the area’s offices. Facilitating a car-free lifestyle, multiple MAX Light Rail Station stops offer access to greater Portland.
In this relatively dense, urban area, most retail options are in shopping districts like Pioneer Place, or on the ground floor of office and apartment buildings. Despite the central location, retail rents are a bit more affordable in the CBD than in pricey suburban communities like Hillsboro and across the Columbia River in Cascade Park.
NEARBY AMENITIES
RESTAURANTS |
|||
|---|---|---|---|
| Urban Farmer | Steak | $$$$ | 1 min walk |
| Departure Restaurant & Lounge | Asian | $$$ | 1 min walk |
| Petra Cuisine | Mediterranean | $ | 3 min walk |
| Porto Terra Tuscan Grill & Bar | Grill | $$ | 4 min walk |
| HopCity Tavern + Market | Bistro | $$ | 5 min walk |
RETAIL |
||
|---|---|---|
| WaFd Bank | Bank | 2 min walk |
LEASING TEAM
Dan Bozich, President of Brokerage Services
Brian Greeley, Vice President
ABOUT THE OWNER
ABOUT THE ARCHITECT











