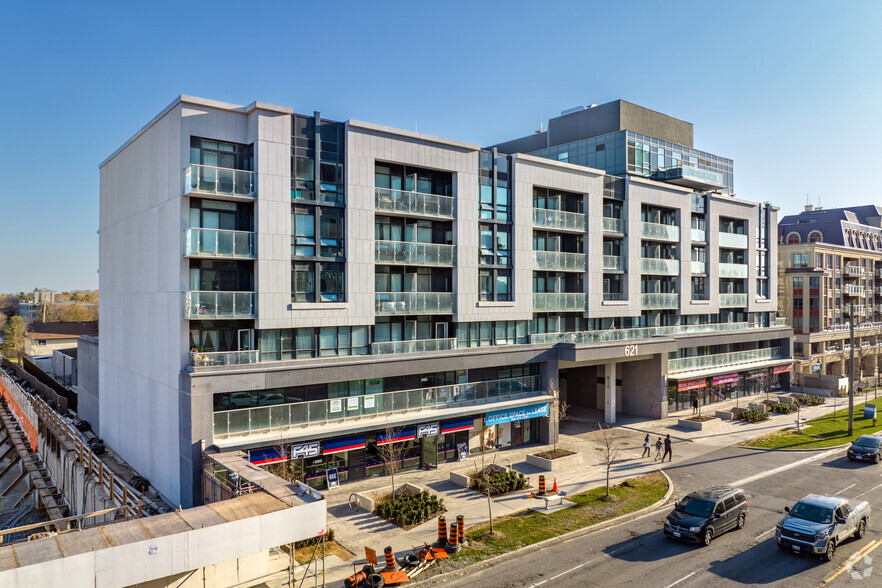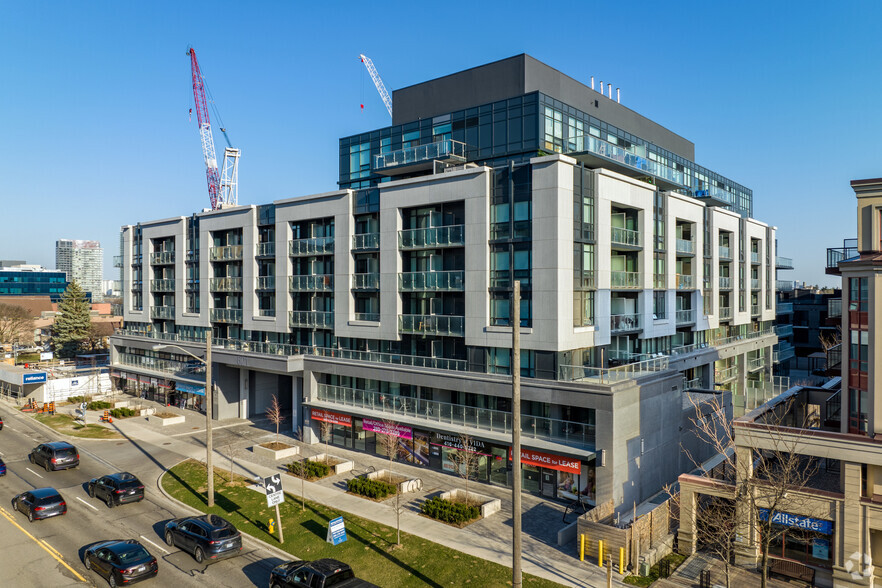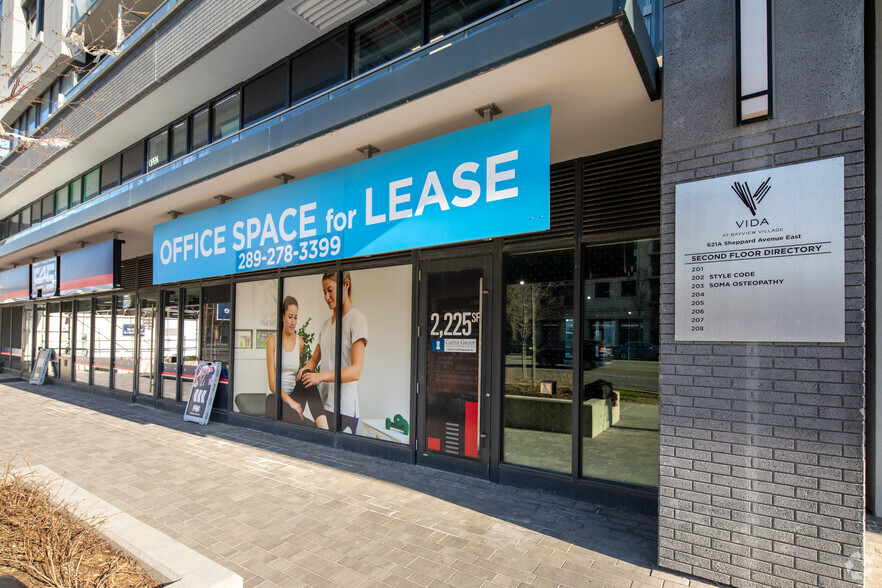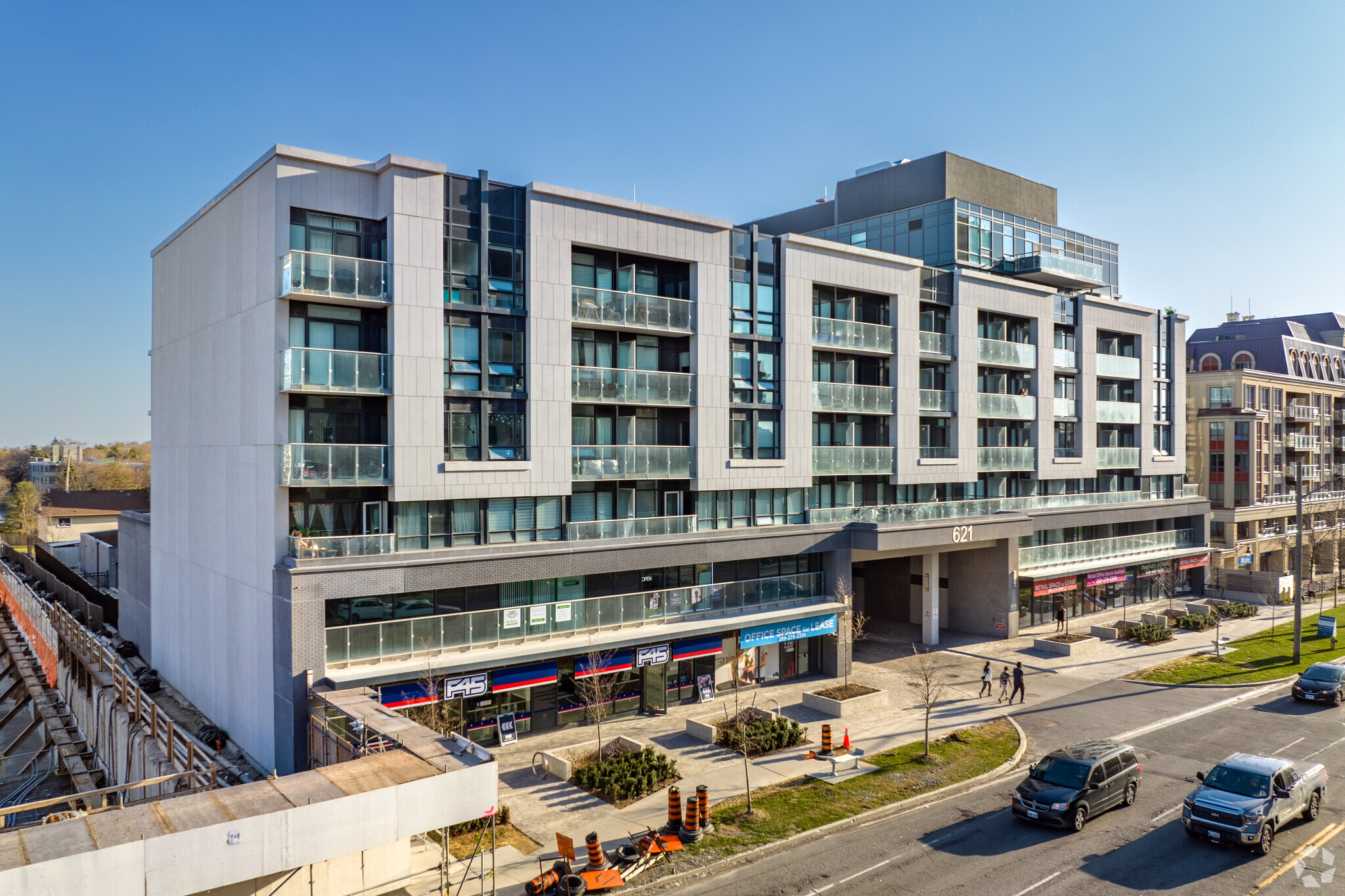Your email has been sent.
Vida at Bayview Village 621 Sheppard Ave E 827 SF of Office/Retail Space Available in Toronto, ON M2K 1B5



SUBLEASE HIGHLIGHTS
- Great access from underground with elevator directly to second floor commercial area
- Located at Bayview & Sheppard
- Excellent location for a business
SPACE AVAILABILITY (1)
Display Rental Rate as
- SPACE
- SIZE
- TERM
- RENTAL RATE
- RENT TYPE
| Space | Size | Term | Rental Rate | Rent Type | ||
| 2nd Floor, Ste 202 | 827 SF | Jul 2026 | $25.38 USD/SF/YR $2.12 USD/SF/MO $20,990 USD/YR $1,749 USD/MO | Triple Net (NNN) |
2nd Floor, Ste 202
Currently set up as a retail men's clothing store by appointment, but can be transformed into an office easily. This is a sublease with a renewal for an additional years with six months notice. Clean building. Great access from underground with elevator directly to second floor commercial area.
- Sublease space available from current tenant
- Lease rate does not include utilities, property expenses or building services
- Partially Built-Out as Standard Retail Space
- Mostly Open Floor Plan Layout
- Fits 3 - 7 People
- Open concept, with 1 storage room in the unit.
- Set up as Retail, but can be converted to office
- Direct elevator access
Rent Types
The rent amount and type that the tenant (lessee) will be responsible to pay to the landlord (lessor) throughout the lease term is negotiated prior to both parties signing a lease agreement. The rent type will vary depending upon the services provided. For example, triple net rents are typically lower than full service rents due to additional expenses the tenant is required to pay in addition to the base rent. Contact the listing broker for a full understanding of any associated costs or additional expenses for each rent type.
1. Full Service: A rental rate that includes normal building standard services as provided by the landlord within a base year rental.
2. Double Net (NN): Tenant pays for only two of the building expenses; the landlord and tenant determine the specific expenses prior to signing the lease agreement.
3. Triple Net (NNN): A lease in which the tenant is responsible for all expenses associated with their proportional share of occupancy of the building.
4. Modified Gross: Modified Gross is a general type of lease rate where typically the tenant will be responsible for their proportional share of one or more of the expenses. The landlord will pay the remaining expenses. See the below list of common Modified Gross rental rate structures: 4. Plus All Utilities: A type of Modified Gross Lease where the tenant is responsible for their proportional share of utilities in addition to the rent. 4. Plus Cleaning: A type of Modified Gross Lease where the tenant is responsible for their proportional share of cleaning in addition to the rent. 4. Plus Electric: A type of Modified Gross Lease where the tenant is responsible for their proportional share of the electrical cost in addition to the rent. 4. Plus Electric & Cleaning: A type of Modified Gross Lease where the tenant is responsible for their proportional share of the electrical and cleaning cost in addition to the rent. 4. Plus Utilities and Char: A type of Modified Gross Lease where the tenant is responsible for their proportional share of the utilities and cleaning cost in addition to the rent. 4. Industrial Gross: A type of Modified Gross lease where the tenant pays one or more of the expenses in addition to the rent. The landlord and tenant determine these prior to signing the lease agreement.
5. Tenant Electric: The landlord pays for all services and the tenant is responsible for their usage of lights and electrical outlets in the space they occupy.
6. Negotiable or Upon Request: Used when the leasing contact does not provide the rent or service type.
7. TBD: To be determined; used for buildings for which no rent or service type is known, commonly utilized when the buildings are not yet built.
PROPERTY FACTS
| Total Space Available | 827 SF | Gross Leasable Area | 17,033 SF |
| Property Type | Retail | Year Built | 2020 |
| Property Subtype | Storefront Retail/Residential | Parking Ratio | 2.64/1,000 SF |
| Total Space Available | 827 SF |
| Property Type | Retail |
| Property Subtype | Storefront Retail/Residential |
| Gross Leasable Area | 17,033 SF |
| Year Built | 2020 |
| Parking Ratio | 2.64/1,000 SF |
ABOUT THE PROPERTY
Excellent location for a business. Clean building. Great access from underground with elevator directly to second floor commercial area. Contact Listing Agent for actual net rate.
- Signage
- Air Conditioning
NEARBY MAJOR RETAILERS










Presented by

Vida at Bayview Village | 621 Sheppard Ave E
Hmm, there seems to have been an error sending your message. Please try again.
Thanks! Your message was sent.



