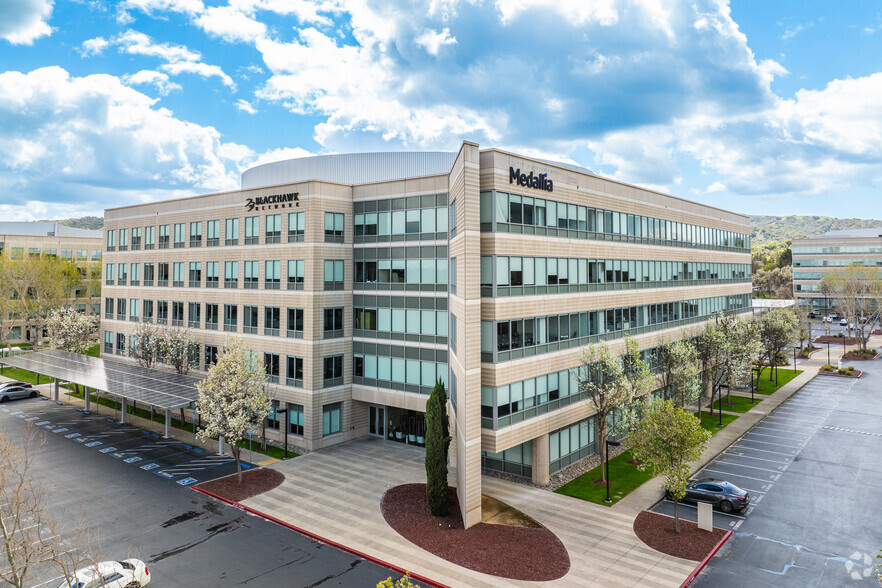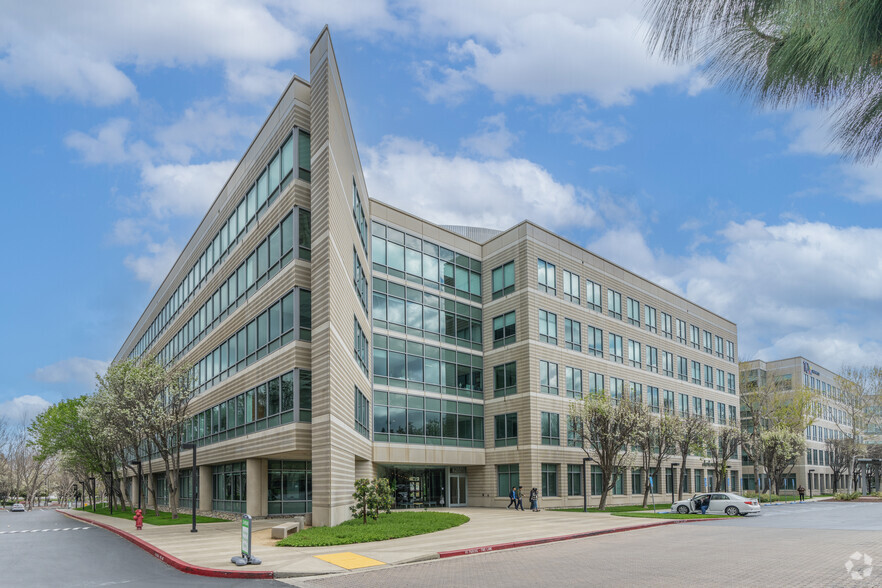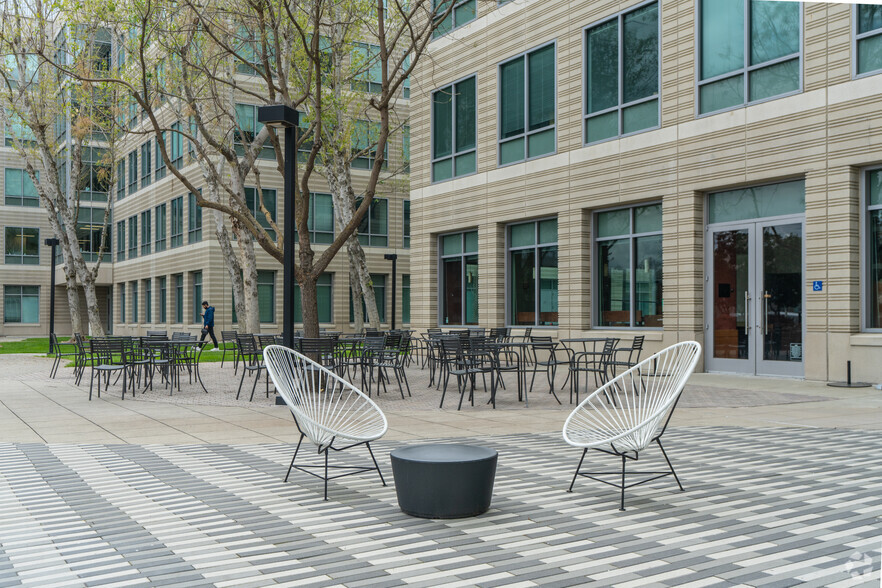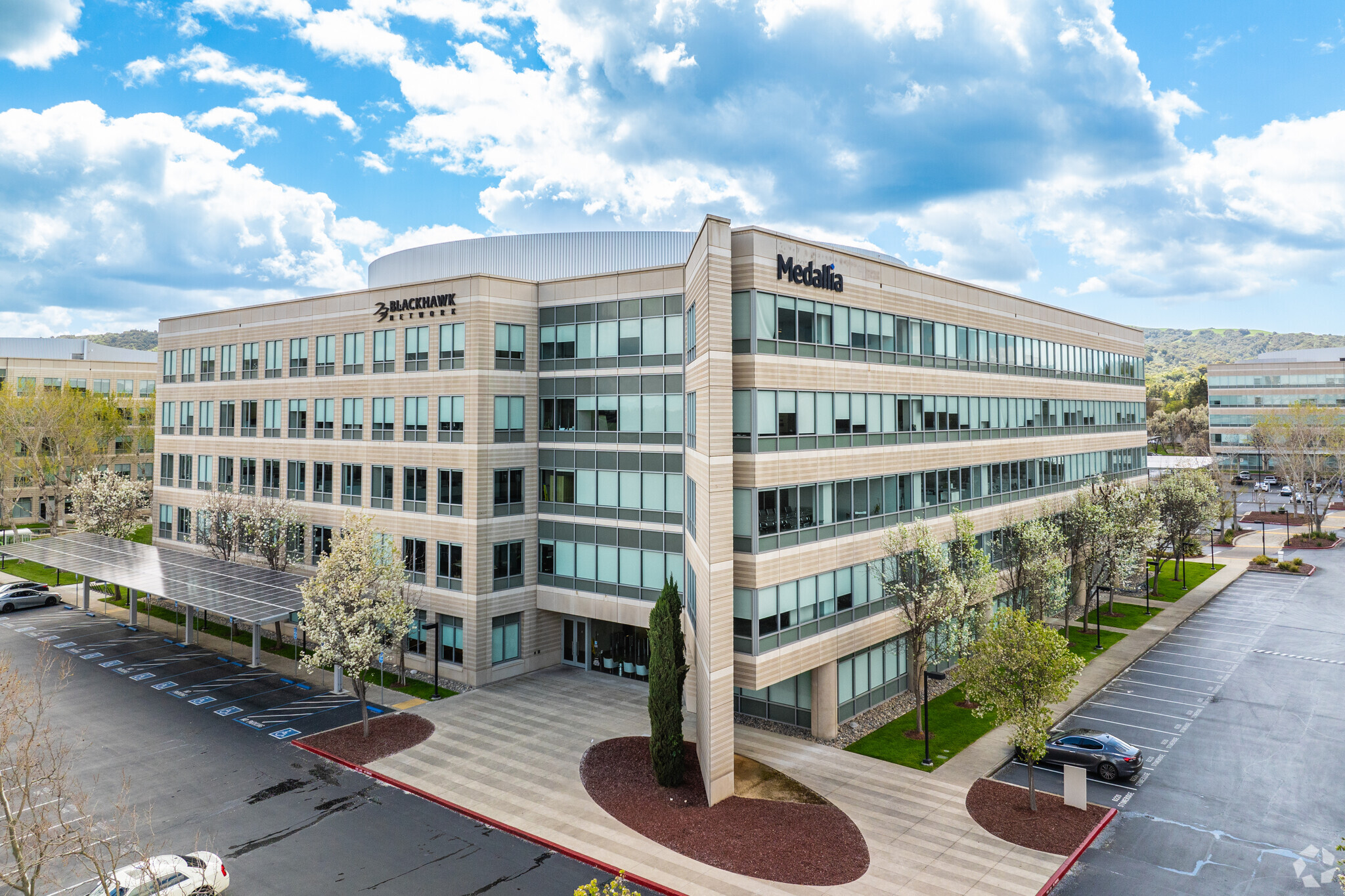
This feature is unavailable at the moment.
We apologize, but the feature you are trying to access is currently unavailable. We are aware of this issue and our team is working hard to resolve the matter.
Please check back in a few minutes. We apologize for the inconvenience.
- LoopNet Team
thank you

Your email has been sent!
Pleasanton Corporate Commons Pleasanton, CA 94588
4,730 - 200,919 SF of Office Space Available



Park Highlights
- Centrally Located at the I-580 and I-680 Interchange.
- Across from the Stoneridge Shopping Center.
- There is roving Campus Security, Alternative Fuel Vehicle Parking, and a Carpool Program.
- Directly Adjacent to West Dublin/Pleasanton Bart; less than 1/4-mile (5-minute) walk.
- Tenants have access to on-site Café, Fitness Room, Ev Charging Stations, Putting Green & Bike Storage.
PARK FACTS
all available spaces(9)
Display Rental Rate as
- Space
- Size
- Term
- Rental Rate
- Space Use
- Condition
- Available
Full Building, Available Q4 2027. Could be made available sooner. Parapet signage facing I-680 freeway.
- Rate includes utilities, building services and property expenses
- Open Floor Plan Layout
- 6 Private Offices
- Can be combined with additional space(s) for up to 148,900 SF of adjacent space
- Natural Light
- Fully Built-Out as Standard Office
- Fits 75 - 239 People
- 6 Conference Rooms
- Private Restrooms
- Parapet signage facing I-680 freeway.
Full Building, Available Q4 2027. Could be made available sooner. Parapet signage facing I-680 freeway.
- Rate includes utilities, building services and property expenses
- Open Floor Plan Layout
- 13 Private Offices
- Can be combined with additional space(s) for up to 148,900 SF of adjacent space
- Parapet signage facing I-680 freeway.
- Fully Built-Out as Standard Office
- Fits 75 - 239 People
- 15 Conference Rooms
- Natural Light
Full Building, Available Q4 2027. Could be made available sooner. Parapet signage facing I-680 freeway.
- Rate includes utilities, building services and property expenses
- Open Floor Plan Layout
- 12 Private Offices
- Can be combined with additional space(s) for up to 148,900 SF of adjacent space
- Parapet signage facing I-680 freeway.
- Fully Built-Out as Standard Office
- Fits 75 - 239 People
- 10 Conference Rooms
- Natural Light
Full Building, Available Q4 2027. Could be made available sooner. Parapet signage facing I-680 freeway.
- Rate includes utilities, building services and property expenses
- Open Floor Plan Layout
- 5 Private Offices
- Can be combined with additional space(s) for up to 148,900 SF of adjacent space
- Parapet signage facing I-680 freeway.
- Fully Built-Out as Standard Office
- Fits 75 - 239 People
- 13 Conference Rooms
- Natural Light
Full Building, Available Q4 2027. Could be made available sooner. Parapet signage facing I-680 freeway.
- Rate includes utilities, building services and property expenses
- Open Floor Plan Layout
- 23 Private Offices
- Can be combined with additional space(s) for up to 148,900 SF of adjacent space
- Parapet signage facing I-680 freeway.
- Fully Built-Out as Standard Office
- Fits 75 - 239 People
- 12 Conference Rooms
- Natural Light
| Space | Size | Term | Rental Rate | Space Use | Condition | Available |
| 1st Floor, Ste 100 | 29,780 SF | Negotiable | Upon Request Upon Request Upon Request Upon Request | Office | Full Build-Out | October 01, 2027 |
| 2nd Floor, Ste 200 | 29,780 SF | Negotiable | Upon Request Upon Request Upon Request Upon Request | Office | Full Build-Out | October 01, 2027 |
| 3rd Floor, Ste 300 | 29,780 SF | Negotiable | Upon Request Upon Request Upon Request Upon Request | Office | Full Build-Out | October 01, 2027 |
| 4th Floor, Ste 400 | 29,780 SF | Negotiable | Upon Request Upon Request Upon Request Upon Request | Office | Full Build-Out | October 01, 2027 |
| 5th Floor, Ste 500 | 29,780 SF | Negotiable | Upon Request Upon Request Upon Request Upon Request | Office | Full Build-Out | October 01, 2027 |
6220 Stoneridge Mall Rd - 1st Floor - Ste 100
6220 Stoneridge Mall Rd - 2nd Floor - Ste 200
6220 Stoneridge Mall Rd - 3rd Floor - Ste 300
6220 Stoneridge Mall Rd - 4th Floor - Ste 400
6220 Stoneridge Mall Rd - 5th Floor - Ste 500
- Space
- Size
- Term
- Rental Rate
- Space Use
- Condition
- Available
Double door entry from elevator landing, mix of offices, open space, conference rooms, and a kitchen.
- Rate includes utilities, building services and property expenses
- Mostly Open Floor Plan Layout
- 4 Private Offices
- Space is in Excellent Condition
- Elevator Access
- Expanded Kitchen.
- Fully Built-Out as Standard Office
- Fits 22 - 70 People
- 3 Conference Rooms
- Kitchen
- Double Door Entry from Elevator Landing.
- Mix of Offices and Open Space.
Five offices, conference room, open area, and storage/copy rooms.
- Rate includes utilities, building services and property expenses
- Mostly Open Floor Plan Layout
- 5 Private Offices
- Print/Copy Room
- Natural Light
- Two Sides of Window Line.
- Partially Built-Out as Standard Office
- Fits 12 - 38 People
- 1 Conference Room
- Secure Storage
- Double Door Entry Adjacent to Elevator Area.
Shell space with two sides of window line and entry door adjacent to elevator landing.
- Rate includes utilities, building services and property expenses
- Fits 20 - 62 People
- Natural Light
- Two Sides of Window Line.
- Open Floor Plan Layout
- Secure Storage
- Open-Plan
- Entry Door Adjacent to Elevator Landing.
Full floor, top of building opportunity with maximum views and window line.
- Rate includes utilities, building services and property expenses
- Mostly Open Floor Plan Layout
- 22 Private Offices
- Kitchen
- Natural Light
- Prominent Views and Expanded Window Line.
- Expanded Kitchen.
- Fully Built-Out as Standard Office
- Fits 25 - 249 People
- 14 Conference Rooms
- Secure Storage
- Full (Top) Floor Opportunity.
- Mix of Offices and Conference Rooms.
| Space | Size | Term | Rental Rate | Space Use | Condition | Available |
| 2nd Floor, Ste 200 | 8,627 SF | Negotiable | $42.00 /SF/YR $3.50 /SF/MO $362,334 /YR $30,195 /MO | Office | Full Build-Out | 30 Days |
| 3rd Floor, Ste 310 | 4,730 SF | Negotiable | $42.00 /SF/YR $3.50 /SF/MO $198,660 /YR $16,555 /MO | Office | Partial Build-Out | Now |
| 4th Floor, Ste 400 | 7,632 SF | Negotiable | $42.00 /SF/YR $3.50 /SF/MO $320,544 /YR $26,712 /MO | Office | Shell Space | Now |
| 5th Floor, Ste 500 | 10,000-31,030 SF | Negotiable | $42.00 /SF/YR $3.50 /SF/MO $1,303,260 /YR $108,605 /MO | Office | Full Build-Out | 30 Days |
6200 Stoneridge Mall Rd - 2nd Floor - Ste 200
6200 Stoneridge Mall Rd - 3rd Floor - Ste 310
6200 Stoneridge Mall Rd - 4th Floor - Ste 400
6200 Stoneridge Mall Rd - 5th Floor - Ste 500
6220 Stoneridge Mall Rd - 1st Floor - Ste 100
| Size | 29,780 SF |
| Term | Negotiable |
| Rental Rate | Upon Request |
| Space Use | Office |
| Condition | Full Build-Out |
| Available | October 01, 2027 |
Full Building, Available Q4 2027. Could be made available sooner. Parapet signage facing I-680 freeway.
- Rate includes utilities, building services and property expenses
- Fully Built-Out as Standard Office
- Open Floor Plan Layout
- Fits 75 - 239 People
- 6 Private Offices
- 6 Conference Rooms
- Can be combined with additional space(s) for up to 148,900 SF of adjacent space
- Private Restrooms
- Natural Light
- Parapet signage facing I-680 freeway.
6220 Stoneridge Mall Rd - 2nd Floor - Ste 200
| Size | 29,780 SF |
| Term | Negotiable |
| Rental Rate | Upon Request |
| Space Use | Office |
| Condition | Full Build-Out |
| Available | October 01, 2027 |
Full Building, Available Q4 2027. Could be made available sooner. Parapet signage facing I-680 freeway.
- Rate includes utilities, building services and property expenses
- Fully Built-Out as Standard Office
- Open Floor Plan Layout
- Fits 75 - 239 People
- 13 Private Offices
- 15 Conference Rooms
- Can be combined with additional space(s) for up to 148,900 SF of adjacent space
- Natural Light
- Parapet signage facing I-680 freeway.
6220 Stoneridge Mall Rd - 3rd Floor - Ste 300
| Size | 29,780 SF |
| Term | Negotiable |
| Rental Rate | Upon Request |
| Space Use | Office |
| Condition | Full Build-Out |
| Available | October 01, 2027 |
Full Building, Available Q4 2027. Could be made available sooner. Parapet signage facing I-680 freeway.
- Rate includes utilities, building services and property expenses
- Fully Built-Out as Standard Office
- Open Floor Plan Layout
- Fits 75 - 239 People
- 12 Private Offices
- 10 Conference Rooms
- Can be combined with additional space(s) for up to 148,900 SF of adjacent space
- Natural Light
- Parapet signage facing I-680 freeway.
6220 Stoneridge Mall Rd - 4th Floor - Ste 400
| Size | 29,780 SF |
| Term | Negotiable |
| Rental Rate | Upon Request |
| Space Use | Office |
| Condition | Full Build-Out |
| Available | October 01, 2027 |
Full Building, Available Q4 2027. Could be made available sooner. Parapet signage facing I-680 freeway.
- Rate includes utilities, building services and property expenses
- Fully Built-Out as Standard Office
- Open Floor Plan Layout
- Fits 75 - 239 People
- 5 Private Offices
- 13 Conference Rooms
- Can be combined with additional space(s) for up to 148,900 SF of adjacent space
- Natural Light
- Parapet signage facing I-680 freeway.
6220 Stoneridge Mall Rd - 5th Floor - Ste 500
| Size | 29,780 SF |
| Term | Negotiable |
| Rental Rate | Upon Request |
| Space Use | Office |
| Condition | Full Build-Out |
| Available | October 01, 2027 |
Full Building, Available Q4 2027. Could be made available sooner. Parapet signage facing I-680 freeway.
- Rate includes utilities, building services and property expenses
- Fully Built-Out as Standard Office
- Open Floor Plan Layout
- Fits 75 - 239 People
- 23 Private Offices
- 12 Conference Rooms
- Can be combined with additional space(s) for up to 148,900 SF of adjacent space
- Natural Light
- Parapet signage facing I-680 freeway.
6200 Stoneridge Mall Rd - 2nd Floor - Ste 200
| Size | 8,627 SF |
| Term | Negotiable |
| Rental Rate | $42.00 /SF/YR |
| Space Use | Office |
| Condition | Full Build-Out |
| Available | 30 Days |
Double door entry from elevator landing, mix of offices, open space, conference rooms, and a kitchen.
- Rate includes utilities, building services and property expenses
- Fully Built-Out as Standard Office
- Mostly Open Floor Plan Layout
- Fits 22 - 70 People
- 4 Private Offices
- 3 Conference Rooms
- Space is in Excellent Condition
- Kitchen
- Elevator Access
- Double Door Entry from Elevator Landing.
- Expanded Kitchen.
- Mix of Offices and Open Space.
6200 Stoneridge Mall Rd - 3rd Floor - Ste 310
| Size | 4,730 SF |
| Term | Negotiable |
| Rental Rate | $42.00 /SF/YR |
| Space Use | Office |
| Condition | Partial Build-Out |
| Available | Now |
Five offices, conference room, open area, and storage/copy rooms.
- Rate includes utilities, building services and property expenses
- Partially Built-Out as Standard Office
- Mostly Open Floor Plan Layout
- Fits 12 - 38 People
- 5 Private Offices
- 1 Conference Room
- Print/Copy Room
- Secure Storage
- Natural Light
- Double Door Entry Adjacent to Elevator Area.
- Two Sides of Window Line.
6200 Stoneridge Mall Rd - 4th Floor - Ste 400
| Size | 7,632 SF |
| Term | Negotiable |
| Rental Rate | $42.00 /SF/YR |
| Space Use | Office |
| Condition | Shell Space |
| Available | Now |
Shell space with two sides of window line and entry door adjacent to elevator landing.
- Rate includes utilities, building services and property expenses
- Open Floor Plan Layout
- Fits 20 - 62 People
- Secure Storage
- Natural Light
- Open-Plan
- Two Sides of Window Line.
- Entry Door Adjacent to Elevator Landing.
6200 Stoneridge Mall Rd - 5th Floor - Ste 500
| Size | 10,000-31,030 SF |
| Term | Negotiable |
| Rental Rate | $42.00 /SF/YR |
| Space Use | Office |
| Condition | Full Build-Out |
| Available | 30 Days |
Full floor, top of building opportunity with maximum views and window line.
- Rate includes utilities, building services and property expenses
- Fully Built-Out as Standard Office
- Mostly Open Floor Plan Layout
- Fits 25 - 249 People
- 22 Private Offices
- 14 Conference Rooms
- Kitchen
- Secure Storage
- Natural Light
- Full (Top) Floor Opportunity.
- Prominent Views and Expanded Window Line.
- Mix of Offices and Conference Rooms.
- Expanded Kitchen.
Park Overview
Pleasanton Corporate Commons (“PCC”) is comprised of four 5-story Class A office buildings totaling +/-595,608 RSF. Located at the intersection of Interstates 580 and 680 and adjacent to the West Dublin/Pleasanton BART station, PCC offers unparalleled accessibility and visibility. The project offers a complete package of amenities including an onsite café, fitness and conference rooms, outdoor activities including a putting green and bocci courts, and abundant EV chargers, bike station and alternative vehicle program. Under new ownership since Q2 2024, PCC is uniquely positioned to offer the ideal return to office opportunity for employees and employers in a post covid world.
- Conferencing Facility
- Metro/Subway
- Restaurant
- Storage Space
- Car Charging Station
- On-Site Security Staff
Presented by

Pleasanton Corporate Commons | Pleasanton, CA 94588
Hmm, there seems to have been an error sending your message. Please try again.
Thanks! Your message was sent.





















