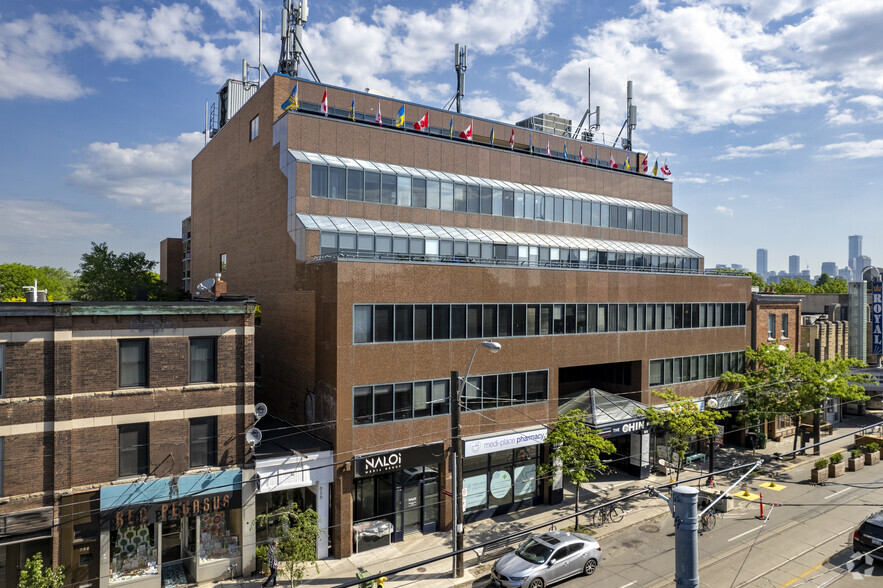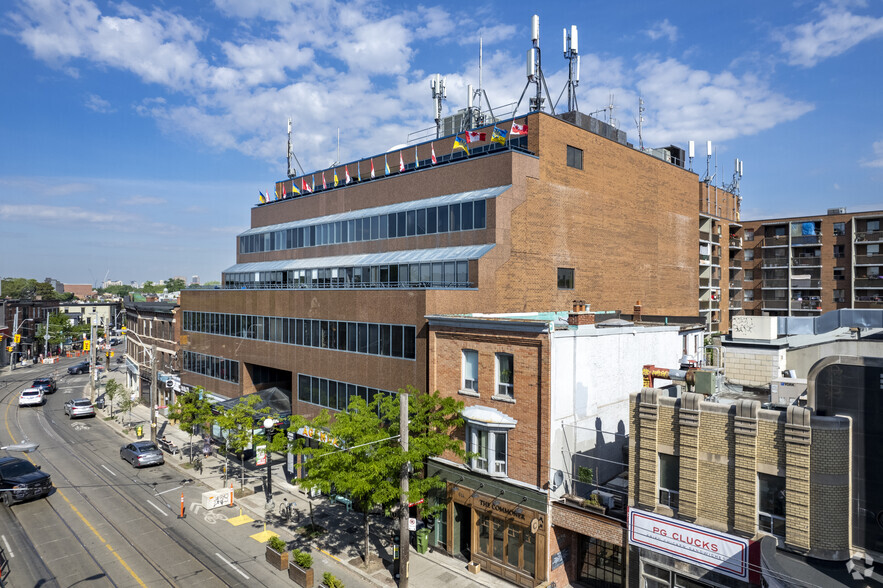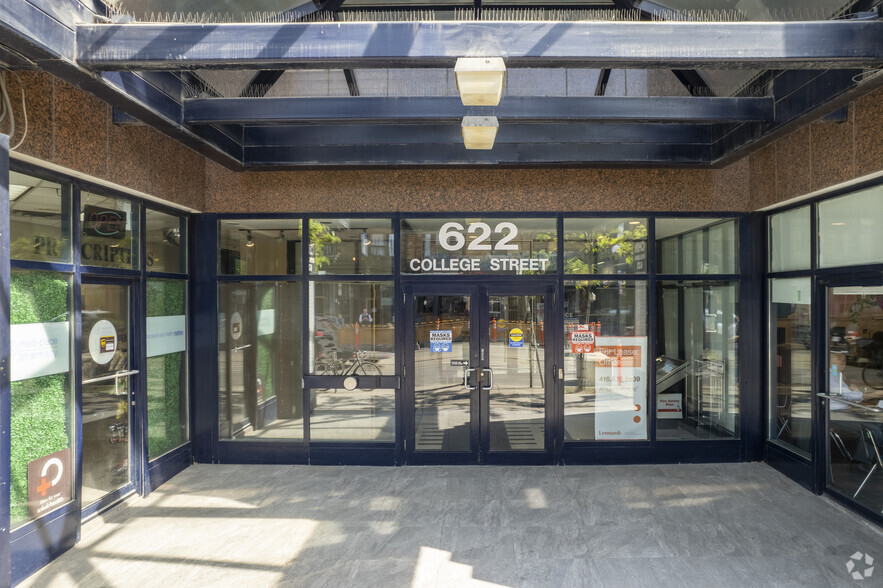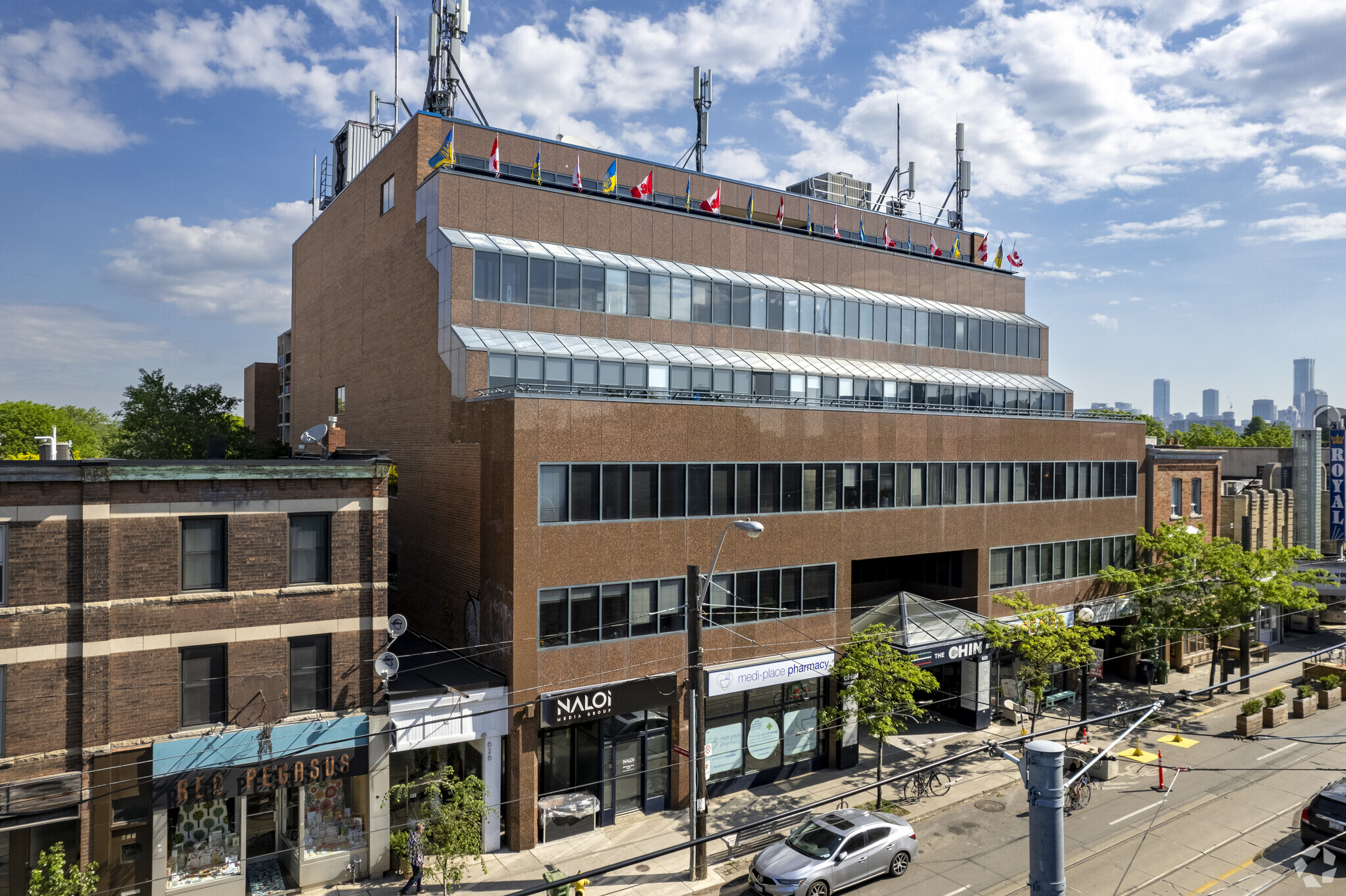
This feature is unavailable at the moment.
We apologize, but the feature you are trying to access is currently unavailable. We are aware of this issue and our team is working hard to resolve the matter.
Please check back in a few minutes. We apologize for the inconvenience.
- LoopNet Team
thank you

Your email has been sent!
The Chin Building 622 College St
657 - 8,310 SF of Space Available in Toronto, ON M6G 1B6



HIGHLIGHTS
- Access to public transit
- On-Site security
- Excellent landlord and neighbouring tenants
- Green P parking in the basement
- Signage
- In the heart of Little Italy in the highly desirable Trinity-Bellwoods neighbourhood
ALL AVAILABLE SPACES(5)
Display Rental Rate as
- SPACE
- SIZE
- TERM
- RENTAL RATE
- SPACE USE
- CONDITION
- AVAILABLE
Welcome to a prime main floor unit situated in the iconic Chin Radio Building, currently fixtured as a hair salon. This versatile space features central air conditioning and perimeter heating, ensuring a comfortable environment year-round. Enjoy peace of mind with a full on-site maintenance manager available on weekdays and on-site security from Thursday to Sunday after hours. The property includes a green P parking lot in the basement with convenient elevator access, making it easily accessible for both staff and clients. With directory signage available at street level, your business will benefit from excellent visibility in a vibrant community located in the heart of Little Italy.
- Lease rate does not include utilities, property expenses or building services
- Located in-line with other retail
- Security System
- On-site maintenance and security services
- Convenient elevator access and parking
- Fully Built-Out as Specialty Space
- Central Air Conditioning
- Closed Circuit Television Monitoring (CCTV)
- Fixtured as a hair salon
Main Floor Unit In The Iconic Chin Radio Building. Unit Is On The Main Floor And Can Suit Services Or Retail Use. Building Is A Mix Of Medical, Media, And Tech Offices. Central Air (Ac), Perimeter Heating. Full On-Site Maintenance Manager, Weekdays. On-Site Security Thursday-Sunday After Hours. Green P Parking Lot In Basement. (Elevator Access) Directory Signage At Street Level. Excellent Landlord And Neighbouring Tenants. Be Part Of This Community In The Heart Of Little Italy! **** EXTRAS **** Each Room Has A Sink And Countertop. 3 Appointment Rooms, Reception Area And Private Washroom In The Unit. Great For Psychotherapy Or Any Medical Use. Total Rent is $1,260 Net + $1,205 TMI + HST = $2,785 Per Month Including utilities.
- Lease rate does not include utilities, property expenses or building services
- Central Air Conditioning
- Closed Circuit Television Monitoring (CCTV)
- Elevator access
- Located in-line with other retail
- Security System
- Parking in the basement
- Private washroom
Professional Office in the Heart College Street. Unit Has 3 Large Offices, a Board Room, Kitchen, Storage And A Reception Area. Located At The Top Of The Stairs On The Second Floor. Newly Renovated Common Areas. Shared Washrooms Are Maintained By The Landlord. Green P Parking Lot Across The Street In Basement. Extras: Excellent Landlord And Neighbouring Tenants. Be Part Of This Community In The Heart Of Little Italy! All Utilities are Included in the Additional Rent $16psf. FOB Access.
- Lease rate does not include utilities, property expenses or building services
- Mostly Open Floor Plan Layout
- 1 Conference Room
- Reception Area
- Kitchenette
- Large board room
- Reception area
- Fully Built-Out as Standard Office
- 3 Private Offices
- Central Air Conditioning
- Kitchen
- Shared maintained washroom facilities
- Unit specific storage
- 3 large partitioned offices
Iconic Chin Radio Building. Large Professional Lobby, Board Rooms, Private Offices and Huge Terrace Overlooking College Street. Building Is A Mix Of Medical, Media, And Tech Offices. Central Air (Ac), Perimeter Heating. Full On-Site Maintenance Manager, Weekdays. On-Site Security Thursday-Sunday After Hours. Green P Parking Lot In Basement. (Elevator Access) Directory Signage At Street Level.
- Lease rate does not include utilities, property expenses or building services
- Central Air and Heating
- In The Heart Of Little Italy
- Can be combined with additional space(s) for up to 5,884 SF of adjacent space
- Excellent Landlord
- Lots of natural light
The iconic Chin Radio Building offers a unique and professional office space located in the vibrant heart of Little Italy. The property features a spacious lobby, several board rooms, private offices, and a large terrace overlooking College Street. The building is home to a diverse mix of medical, media, and tech offices, making it an ideal location for businesses in these industries. The space benefits from central air conditioning and perimeter heating, ensuring year-round comfort. A full-time on-site maintenance manager and after-hours security from Thursday to Sunday provide added peace of mind. With elevator access to the green P parking lot in the basement, parking is convenient for tenants and visitors. Directory signage at street level ensures great visibility for your business. If additional space is needed, the entire 4th floor is also available for future expansion. Be part of a dynamic community in one of Toronto's most desirable neighborhoods!
- Lease rate does not include utilities, property expenses or building services
- Mostly Open Floor Plan Layout
- Located in-line with other retail
- Mix of medical, media, tech
- Partially Built-Out as Standard Office
- Can be combined with additional space(s) for up to 5,884 SF of adjacent space
- Iconic office space in Little Italy
- Spacious lobby, board rooms, terrace
| Space | Size | Term | Rental Rate | Space Use | Condition | Available |
| 1st Floor, Ste M3 | 657 SF | 1-5 Years | $15.94 USD/SF/YR $1.33 USD/SF/MO $10,475 USD/YR $872.88 USD/MO | Retail | Full Build-Out | Now |
| 1st Floor, Ste M9 | 657 SF | 1-5 Years | $15.80 USD/SF/YR $1.32 USD/SF/MO $10,383 USD/YR $865.29 USD/MO | Retail | Shell Space | Now |
| 2nd Floor, Ste 200 | 1,112 SF | 1-10 Years | $13.16 USD/SF/YR $1.10 USD/SF/MO $14,638 USD/YR $1,220 USD/MO | Office | Full Build-Out | Now |
| 4th Floor, Ste 400 | 5,227 SF | 1-10 Years | $12.82 USD/SF/YR $1.07 USD/SF/MO $67,030 USD/YR $5,586 USD/MO | Office | - | Now |
| 4th Floor, Ste 401 | 657 SF | 1-5 Years | $12.82 USD/SF/YR $1.07 USD/SF/MO $8,425 USD/YR $702.10 USD/MO | Office | Partial Build-Out | Now |
1st Floor, Ste M3
| Size |
| 657 SF |
| Term |
| 1-5 Years |
| Rental Rate |
| $15.94 USD/SF/YR $1.33 USD/SF/MO $10,475 USD/YR $872.88 USD/MO |
| Space Use |
| Retail |
| Condition |
| Full Build-Out |
| Available |
| Now |
1st Floor, Ste M9
| Size |
| 657 SF |
| Term |
| 1-5 Years |
| Rental Rate |
| $15.80 USD/SF/YR $1.32 USD/SF/MO $10,383 USD/YR $865.29 USD/MO |
| Space Use |
| Retail |
| Condition |
| Shell Space |
| Available |
| Now |
2nd Floor, Ste 200
| Size |
| 1,112 SF |
| Term |
| 1-10 Years |
| Rental Rate |
| $13.16 USD/SF/YR $1.10 USD/SF/MO $14,638 USD/YR $1,220 USD/MO |
| Space Use |
| Office |
| Condition |
| Full Build-Out |
| Available |
| Now |
4th Floor, Ste 400
| Size |
| 5,227 SF |
| Term |
| 1-10 Years |
| Rental Rate |
| $12.82 USD/SF/YR $1.07 USD/SF/MO $67,030 USD/YR $5,586 USD/MO |
| Space Use |
| Office |
| Condition |
| - |
| Available |
| Now |
4th Floor, Ste 401
| Size |
| 657 SF |
| Term |
| 1-5 Years |
| Rental Rate |
| $12.82 USD/SF/YR $1.07 USD/SF/MO $8,425 USD/YR $702.10 USD/MO |
| Space Use |
| Office |
| Condition |
| Partial Build-Out |
| Available |
| Now |
1st Floor, Ste M3
| Size | 657 SF |
| Term | 1-5 Years |
| Rental Rate | $15.94 USD/SF/YR |
| Space Use | Retail |
| Condition | Full Build-Out |
| Available | Now |
Welcome to a prime main floor unit situated in the iconic Chin Radio Building, currently fixtured as a hair salon. This versatile space features central air conditioning and perimeter heating, ensuring a comfortable environment year-round. Enjoy peace of mind with a full on-site maintenance manager available on weekdays and on-site security from Thursday to Sunday after hours. The property includes a green P parking lot in the basement with convenient elevator access, making it easily accessible for both staff and clients. With directory signage available at street level, your business will benefit from excellent visibility in a vibrant community located in the heart of Little Italy.
- Lease rate does not include utilities, property expenses or building services
- Fully Built-Out as Specialty Space
- Located in-line with other retail
- Central Air Conditioning
- Security System
- Closed Circuit Television Monitoring (CCTV)
- On-site maintenance and security services
- Fixtured as a hair salon
- Convenient elevator access and parking
1st Floor, Ste M9
| Size | 657 SF |
| Term | 1-5 Years |
| Rental Rate | $15.80 USD/SF/YR |
| Space Use | Retail |
| Condition | Shell Space |
| Available | Now |
Main Floor Unit In The Iconic Chin Radio Building. Unit Is On The Main Floor And Can Suit Services Or Retail Use. Building Is A Mix Of Medical, Media, And Tech Offices. Central Air (Ac), Perimeter Heating. Full On-Site Maintenance Manager, Weekdays. On-Site Security Thursday-Sunday After Hours. Green P Parking Lot In Basement. (Elevator Access) Directory Signage At Street Level. Excellent Landlord And Neighbouring Tenants. Be Part Of This Community In The Heart Of Little Italy! **** EXTRAS **** Each Room Has A Sink And Countertop. 3 Appointment Rooms, Reception Area And Private Washroom In The Unit. Great For Psychotherapy Or Any Medical Use. Total Rent is $1,260 Net + $1,205 TMI + HST = $2,785 Per Month Including utilities.
- Lease rate does not include utilities, property expenses or building services
- Located in-line with other retail
- Central Air Conditioning
- Security System
- Closed Circuit Television Monitoring (CCTV)
- Parking in the basement
- Elevator access
- Private washroom
2nd Floor, Ste 200
| Size | 1,112 SF |
| Term | 1-10 Years |
| Rental Rate | $13.16 USD/SF/YR |
| Space Use | Office |
| Condition | Full Build-Out |
| Available | Now |
Professional Office in the Heart College Street. Unit Has 3 Large Offices, a Board Room, Kitchen, Storage And A Reception Area. Located At The Top Of The Stairs On The Second Floor. Newly Renovated Common Areas. Shared Washrooms Are Maintained By The Landlord. Green P Parking Lot Across The Street In Basement. Extras: Excellent Landlord And Neighbouring Tenants. Be Part Of This Community In The Heart Of Little Italy! All Utilities are Included in the Additional Rent $16psf. FOB Access.
- Lease rate does not include utilities, property expenses or building services
- Fully Built-Out as Standard Office
- Mostly Open Floor Plan Layout
- 3 Private Offices
- 1 Conference Room
- Central Air Conditioning
- Reception Area
- Kitchen
- Kitchenette
- Shared maintained washroom facilities
- Large board room
- Unit specific storage
- Reception area
- 3 large partitioned offices
4th Floor, Ste 400
| Size | 5,227 SF |
| Term | 1-10 Years |
| Rental Rate | $12.82 USD/SF/YR |
| Space Use | Office |
| Condition | - |
| Available | Now |
Iconic Chin Radio Building. Large Professional Lobby, Board Rooms, Private Offices and Huge Terrace Overlooking College Street. Building Is A Mix Of Medical, Media, And Tech Offices. Central Air (Ac), Perimeter Heating. Full On-Site Maintenance Manager, Weekdays. On-Site Security Thursday-Sunday After Hours. Green P Parking Lot In Basement. (Elevator Access) Directory Signage At Street Level.
- Lease rate does not include utilities, property expenses or building services
- Can be combined with additional space(s) for up to 5,884 SF of adjacent space
- Central Air and Heating
- Excellent Landlord
- In The Heart Of Little Italy
- Lots of natural light
4th Floor, Ste 401
| Size | 657 SF |
| Term | 1-5 Years |
| Rental Rate | $12.82 USD/SF/YR |
| Space Use | Office |
| Condition | Partial Build-Out |
| Available | Now |
The iconic Chin Radio Building offers a unique and professional office space located in the vibrant heart of Little Italy. The property features a spacious lobby, several board rooms, private offices, and a large terrace overlooking College Street. The building is home to a diverse mix of medical, media, and tech offices, making it an ideal location for businesses in these industries. The space benefits from central air conditioning and perimeter heating, ensuring year-round comfort. A full-time on-site maintenance manager and after-hours security from Thursday to Sunday provide added peace of mind. With elevator access to the green P parking lot in the basement, parking is convenient for tenants and visitors. Directory signage at street level ensures great visibility for your business. If additional space is needed, the entire 4th floor is also available for future expansion. Be part of a dynamic community in one of Toronto's most desirable neighborhoods!
- Lease rate does not include utilities, property expenses or building services
- Partially Built-Out as Standard Office
- Mostly Open Floor Plan Layout
- Can be combined with additional space(s) for up to 5,884 SF of adjacent space
- Located in-line with other retail
- Iconic office space in Little Italy
- Mix of medical, media, tech
- Spacious lobby, board rooms, terrace
PROPERTY OVERVIEW
The Iconic Chin Radio Building. Building Is A Mix Of Medical, Media, And Tech Offices. Central Air (Ac), Perimeter Heating. Full On-Site Maintenance Manager, Weekdays. On-Site Security Thursday-Sunday After Hours. Green P Parking Lot In Basement.
- Air Conditioning
PROPERTY FACTS
Presented by

The Chin Building | 622 College St
Hmm, there seems to have been an error sending your message. Please try again.
Thanks! Your message was sent.









