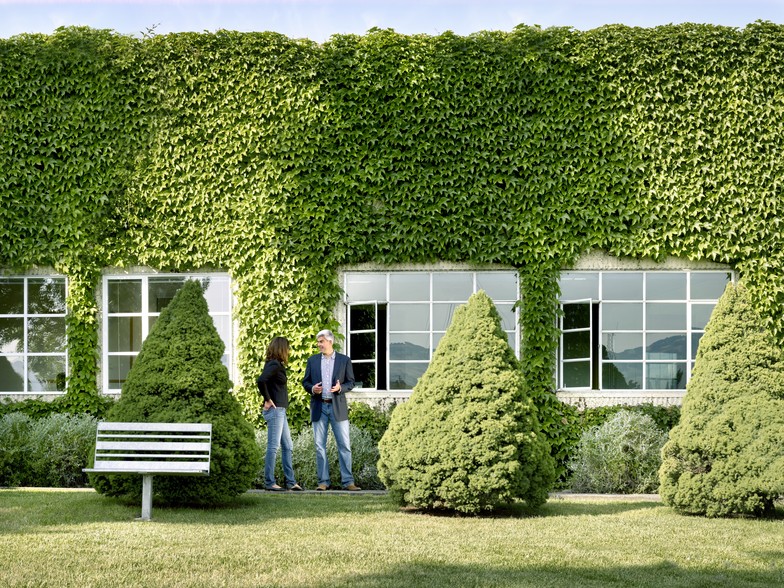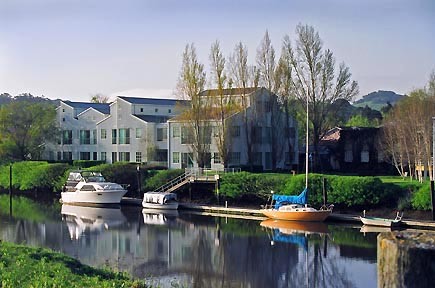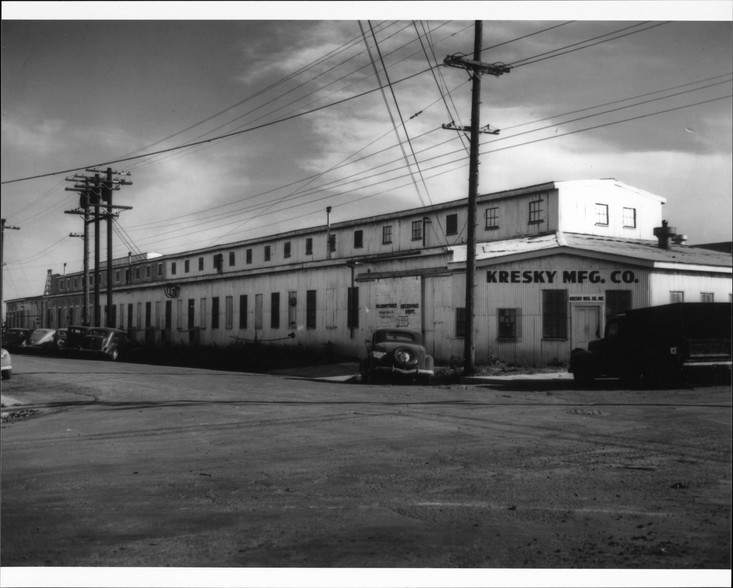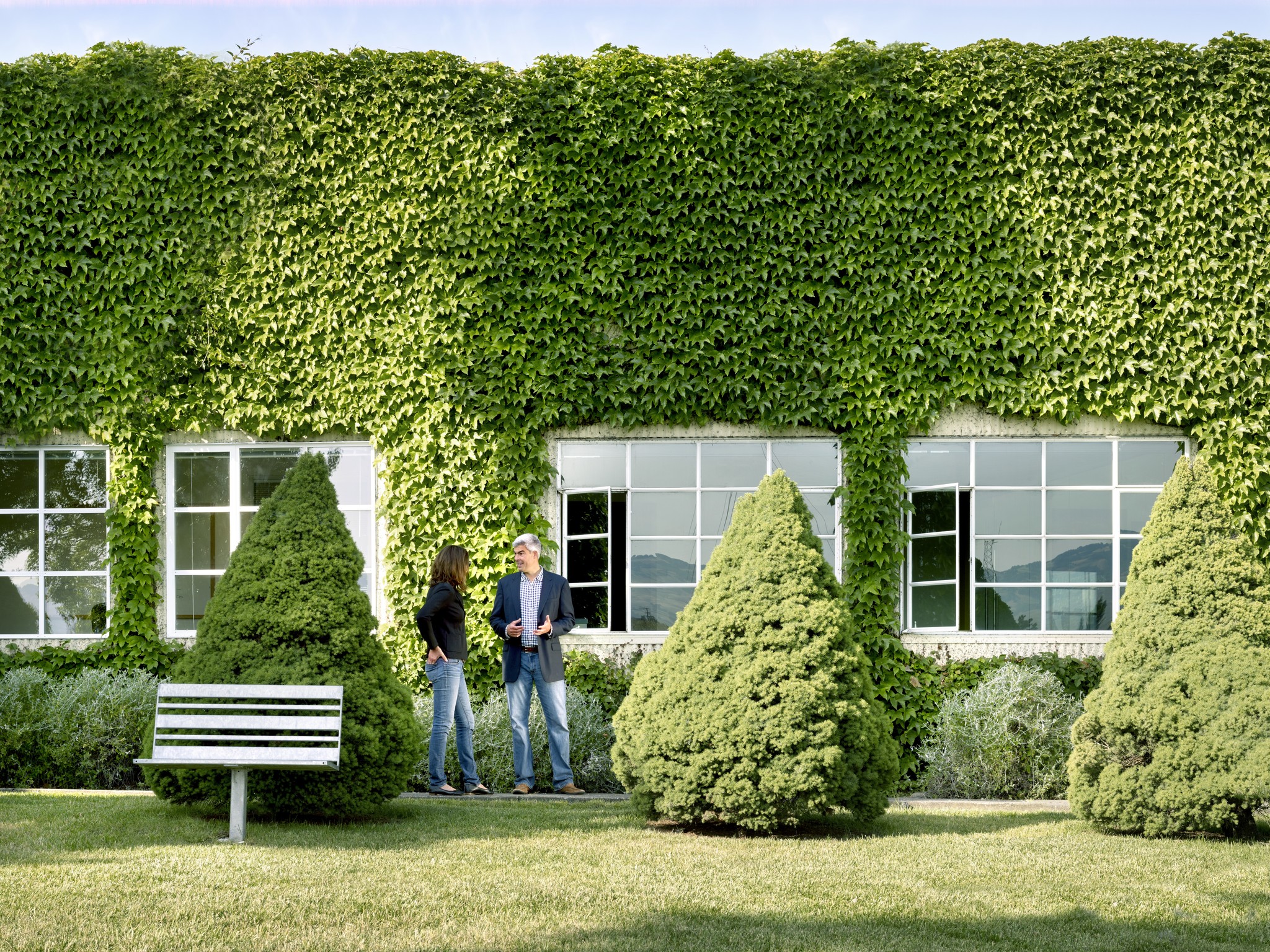
This feature is unavailable at the moment.
We apologize, but the feature you are trying to access is currently unavailable. We are aware of this issue and our team is working hard to resolve the matter.
Please check back in a few minutes. We apologize for the inconvenience.
- LoopNet Team
thank you

Your email has been sent!
625 2nd St Petaluma, CA 94952
250 - 6,103 SF of Office Space Available



Park Highlights
- Artisanal warehouse workspace on the Petaluma River
- Open plans with large operable doors
- High Ceilings
- Eclectic business community
PARK FACTS
| Park Type | Industrial Park |
| Park Type | Industrial Park |
all available spaces(4)
Display Rental Rate as
- Space
- Size
- Term
- Rental Rate
- Space Use
- Condition
- Available
Features: ? Creative workspace with large glass roll-up door, polished concrete floors, high ceilings with clerestory windows. ? Abundant natural light and air. ? Open plan with private offices and kitchenette. ? Steps from the Petaluma River and Aqus Cafe.
- Fits 7 - 21 People
617 2nd Street, Suite A (“The Studio”) ? Rentable Square Footage: ? Main: ±1,627 sq. ft. ? Loft: ±160 sq. ft. ? Private Courtyard: ±400 sq. ft. ? Features: ? Private, tree-lined entrance, steps from the parking lot ? Open floor plan with an entry area, conference room, phone room, kitchen, and private bathroom ? Loft space for additional workspace or storage ? Private outdoor patio, accessible via an interior sliding door ? Polished concrete floors, open ceiling design, and abundant natural light from operable windows and sliding door ? Availability: December 1, 2024
- Fits 5 - 14 People
| Space | Size | Term | Rental Rate | Space Use | Condition | Available |
| 1st Floor | 2,600 SF | Negotiable | Upon Request Upon Request Upon Request Upon Request | Office | - | Now |
| 1st Floor, Ste 617 2nd St A | 1,627 SF | Negotiable | Upon Request Upon Request Upon Request Upon Request | Office | - | Now |
603-617 2nd St - 1st Floor
603-617 2nd St - 1st Floor - Ste 617 2nd St A
- Space
- Size
- Term
- Rental Rate
- Space Use
- Condition
- Available
The Foundry Wharf Business Community is pleased to offer private workspace opportunities in a shared suite with five offices and conference room and kitchenette. Suite 100: Office Size: Suitable for 1-2 people Location: Lawn and riverfront offices with spectacular views of sculptures, water, park, and mountains Features: - Sliding glass door leading to lawn - Polished concrete floors - Abundant natural light with dimmable LED lighting - Shared Amenities: - Kitchen - Conference room with Zoom Room teleconferencing tech (8 hours free per month) - Mail Services: USPS mailbox, FedEx, and UPS onsite drop boxes - Access: 24-hour access - Utilities: All utilities included (Sonic fiber internet, water, electricity, etc.) Pricing: - Asking Rent: $1050 per month Please call or email to set up a tour. Best regards, Bill Cover Foundry Wharf
- Fully Built-Out as Standard Office
- Fits 1 - 2 People
- Central Air Conditioning
- Exposed Ceiling
- Office intensive layout
- Space is in Excellent Condition
- Kitchen
- Natural Light
Open plan with glass loft, kitchenette, soaring ceilings. Large glass slider doors open to beautiful views of the Petaluma River, open space and Sonoma Mt.
- Fits 5 - 14 People
| Space | Size | Term | Rental Rate | Space Use | Condition | Available |
| 1st Floor, Ste 100 | 250 SF | Negotiable | Upon Request Upon Request Upon Request Upon Request | Office | Full Build-Out | Now |
| 2nd Floor, Ste 202 | 1,626 SF | Negotiable | Upon Request Upon Request Upon Request Upon Request | Office | - | February 15, 2025 |
625 2nd St - 1st Floor - Ste 100
625 2nd St - 2nd Floor - Ste 202
603-617 2nd St - 1st Floor
| Size | 2,600 SF |
| Term | Negotiable |
| Rental Rate | Upon Request |
| Space Use | Office |
| Condition | - |
| Available | Now |
Features: ? Creative workspace with large glass roll-up door, polished concrete floors, high ceilings with clerestory windows. ? Abundant natural light and air. ? Open plan with private offices and kitchenette. ? Steps from the Petaluma River and Aqus Cafe.
- Fits 7 - 21 People
603-617 2nd St - 1st Floor - Ste 617 2nd St A
| Size | 1,627 SF |
| Term | Negotiable |
| Rental Rate | Upon Request |
| Space Use | Office |
| Condition | - |
| Available | Now |
617 2nd Street, Suite A (“The Studio”) ? Rentable Square Footage: ? Main: ±1,627 sq. ft. ? Loft: ±160 sq. ft. ? Private Courtyard: ±400 sq. ft. ? Features: ? Private, tree-lined entrance, steps from the parking lot ? Open floor plan with an entry area, conference room, phone room, kitchen, and private bathroom ? Loft space for additional workspace or storage ? Private outdoor patio, accessible via an interior sliding door ? Polished concrete floors, open ceiling design, and abundant natural light from operable windows and sliding door ? Availability: December 1, 2024
- Fits 5 - 14 People
625 2nd St - 1st Floor - Ste 100
| Size | 250 SF |
| Term | Negotiable |
| Rental Rate | Upon Request |
| Space Use | Office |
| Condition | Full Build-Out |
| Available | Now |
The Foundry Wharf Business Community is pleased to offer private workspace opportunities in a shared suite with five offices and conference room and kitchenette. Suite 100: Office Size: Suitable for 1-2 people Location: Lawn and riverfront offices with spectacular views of sculptures, water, park, and mountains Features: - Sliding glass door leading to lawn - Polished concrete floors - Abundant natural light with dimmable LED lighting - Shared Amenities: - Kitchen - Conference room with Zoom Room teleconferencing tech (8 hours free per month) - Mail Services: USPS mailbox, FedEx, and UPS onsite drop boxes - Access: 24-hour access - Utilities: All utilities included (Sonic fiber internet, water, electricity, etc.) Pricing: - Asking Rent: $1050 per month Please call or email to set up a tour. Best regards, Bill Cover Foundry Wharf
- Fully Built-Out as Standard Office
- Office intensive layout
- Fits 1 - 2 People
- Space is in Excellent Condition
- Central Air Conditioning
- Kitchen
- Exposed Ceiling
- Natural Light
625 2nd St - 2nd Floor - Ste 202
| Size | 1,626 SF |
| Term | Negotiable |
| Rental Rate | Upon Request |
| Space Use | Office |
| Condition | - |
| Available | February 15, 2025 |
Open plan with glass loft, kitchenette, soaring ceilings. Large glass slider doors open to beautiful views of the Petaluma River, open space and Sonoma Mt.
- Fits 5 - 14 People
Park Overview
Foundry Wharf is located within Petaluma’s historic Downtown Warehouse District and on the banks of the Petaluma River. Foundry Wharf is a business community of 50+ tenants walking distance to a wide array of restaurants, delis and cafes, gyms and yoga studios, walking and bike trails, and many public transit options, including the SMART train. Downtown Petaluma is centrally located at the heart of the North Bay accessible by commute from Sonoma, Marin, Napa, Contra Costa and San Francisco counties. Office floor plans encourage collaboration with modern workflows that foster a culture of innovation. Sustainably designed interiors use architectural features salvaged from the property’s industrial origins for unique offices that appeal to today’s companies and their employees. High ceilings, exposed timber, polished concrete floors and operable windows maximize natural light and air. Flexible workspaces range from 250 to 21,000 square feet for teams of all sizes. Foundry Wharf sits on the scenic banks of the Petaluma River, across from a tranquil expanse of open space with views of the Sonoma Mountains. Pathways and seating areas around the property foster interaction and social gatherings. Step outside to meet with co-workers, make a personal call, or just grab a few quiet minutes in the sunshine to observe the migratory birds and recreational activities along the river.
Presented by

625 2nd St | Petaluma, CA 94952
Hmm, there seems to have been an error sending your message. Please try again.
Thanks! Your message was sent.












