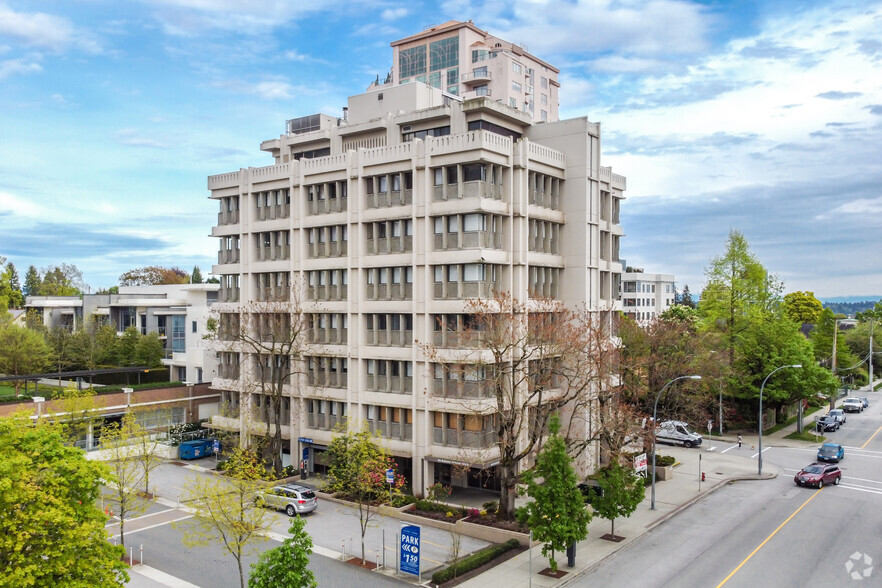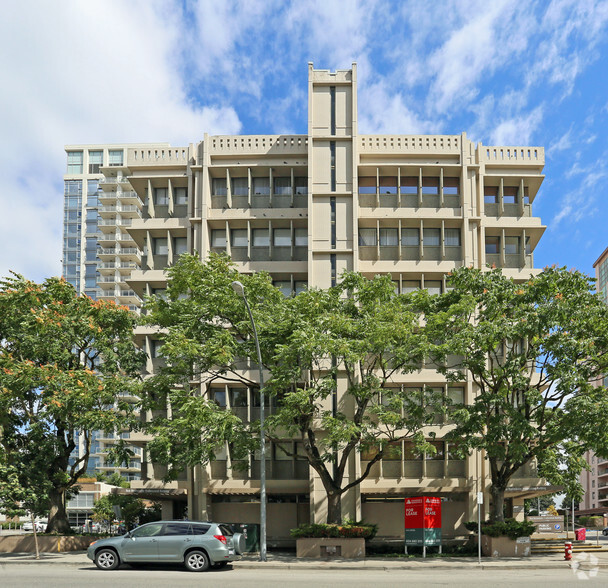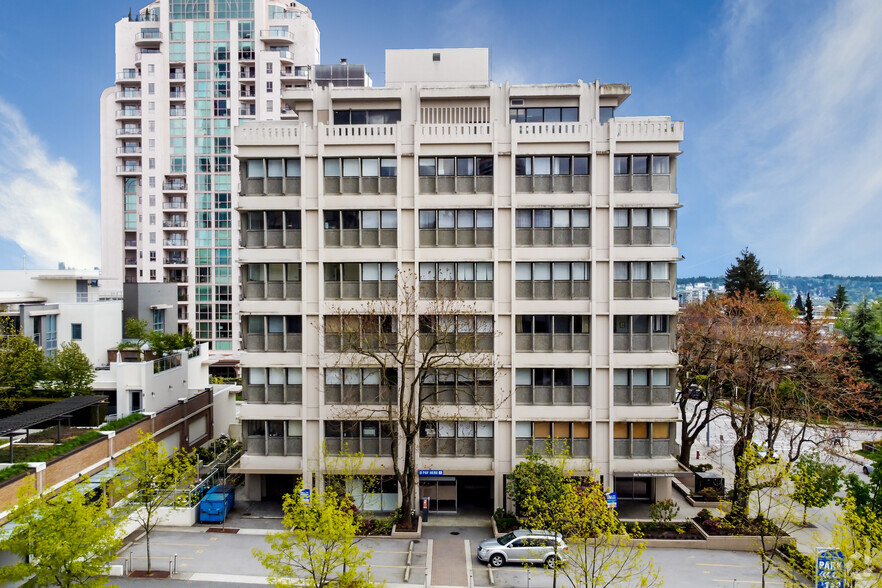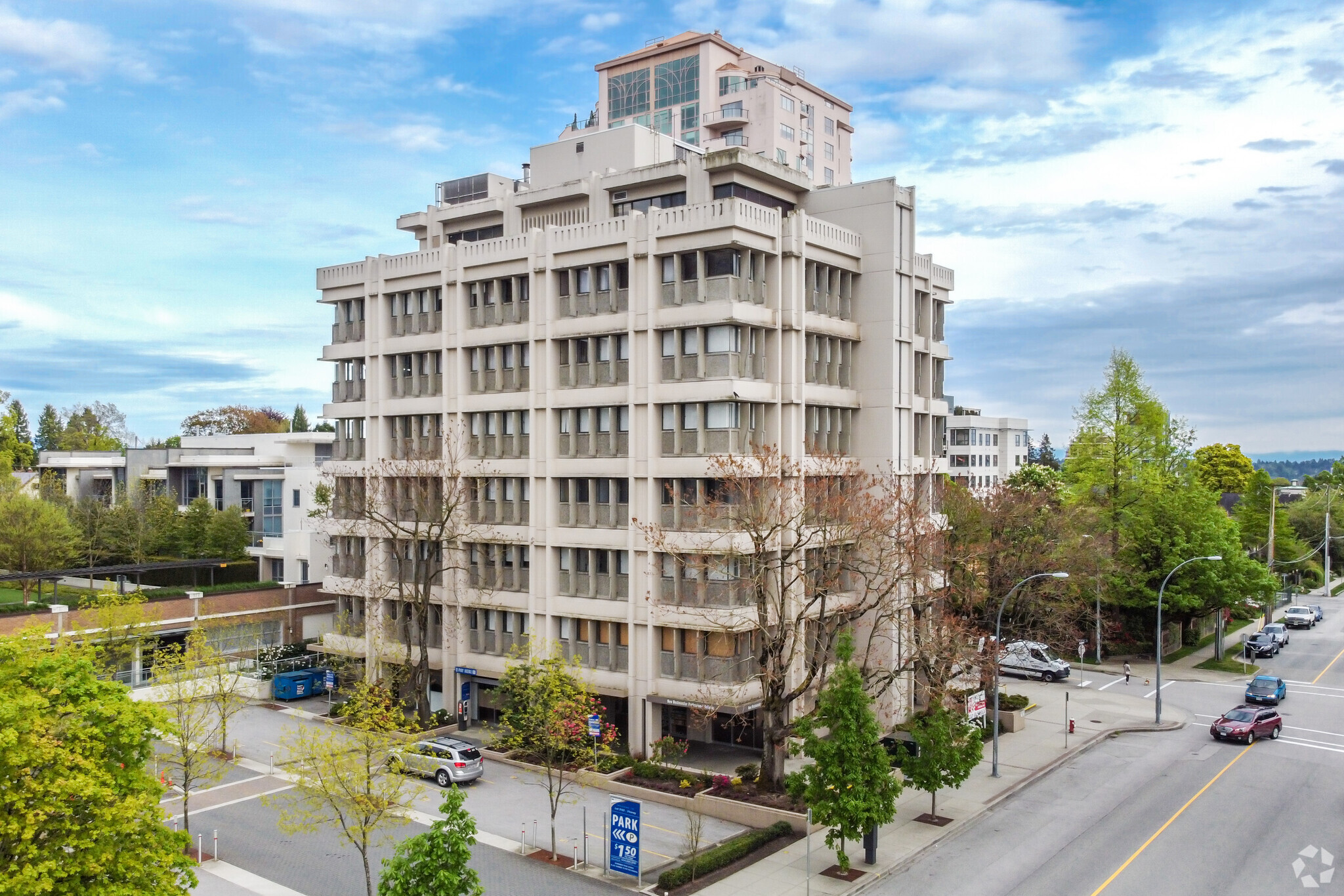
New Westminster Professional Building | 625 5th Ave
This feature is unavailable at the moment.
We apologize, but the feature you are trying to access is currently unavailable. We are aware of this issue and our team is working hard to resolve the matter.
Please check back in a few minutes. We apologize for the inconvenience.
- LoopNet Team
thank you

Your email has been sent!
New Westminster Professional Building 625 5th Ave
58,205 SF 40% Leased Office Building New Westminster, BC V3M 1X3 For Sale



Executive Summary
Opportunity
NAI Commercial, on behalf of Symphony Hill (the “Vendor”) is pleased to offer this opportunity to acquire a 100% interest in a 60,000 SF fully occupied, eight-storey, concrete medical / office building together with excess development land totaling 8,710 SF. The development land has plans to develop a 45,276 SF 7-storey medical / health building. This lot could also be developed as a multiunit residential building with commercial at grade. The building has 100% occupancy with a diverse variety of 30+ stable tenants and is priced well-below replacement cost.
Almost half a city block in size, the two properties are centrally located within the core of Uptown New Westminster, a block from Royal City Centre Mall, library, Moody Park and bustling Sixth Street. With a current low supply of office and commercial space in the area, both properties will experience continual upside.
Lot Size
625 Fifth Ave - 25,984 SF
513 Seventh St - 8,710 SF
Total - 34,694 SF
Building Area
Gross: 60,000 SF
Useable: 49,734 SF
Occupancy
49,734 SF (100%)
Property Highlights
- Eight-storey concrete building with plenty of parking - 28 surface and 76 underground stalls
- Common areas were recently renovated and modernized, bringing a fresh look and feel to the building
- Building HVAC system updated
- Priced well-below replacement costs
- Corner vacant lot to be developed
- Diverse tenants mainly in medical
- Well maintained and 100% occupancy
- Attractive cap rate with annual rent increases
Proposed Development on Parking Lot
- 45,690 SF of Gross Building Area (5.25 FSR)
- 2,928 SF of Retail
- 34,152 SF of Office across 7 storeys
- Land use: (MH) Mixed Use – High Rise
- Approximately 2,245 SF of wrap-around balcony space on the 4th floor
NAI Commercial, on behalf of Symphony Hill (the “Vendor”) is pleased to offer this opportunity to acquire a 100% interest in a 60,000 SF fully occupied, eight-storey, concrete medical / office building together with excess development land totaling 8,710 SF. The development land has plans to develop a 45,276 SF 7-storey medical / health building. This lot could also be developed as a multiunit residential building with commercial at grade. The building has 100% occupancy with a diverse variety of 30+ stable tenants and is priced well-below replacement cost.
Almost half a city block in size, the two properties are centrally located within the core of Uptown New Westminster, a block from Royal City Centre Mall, library, Moody Park and bustling Sixth Street. With a current low supply of office and commercial space in the area, both properties will experience continual upside.
Lot Size
625 Fifth Ave - 25,984 SF
513 Seventh St - 8,710 SF
Total - 34,694 SF
Building Area
Gross: 60,000 SF
Useable: 49,734 SF
Occupancy
49,734 SF (100%)
Property Highlights
- Eight-storey concrete building with plenty of parking - 28 surface and 76 underground stalls
- Common areas were recently renovated and modernized, bringing a fresh look and feel to the building
- Building HVAC system updated
- Priced well-below replacement costs
- Corner vacant lot to be developed
- Diverse tenants mainly in medical
- Well maintained and 100% occupancy
- Attractive cap rate with annual rent increases
Proposed Development on Parking Lot
- 45,690 SF of Gross Building Area (5.25 FSR)
- 2,928 SF of Retail
- 34,152 SF of Office across 7 storeys
- Land use: (MH) Mixed Use – High Rise
- Approximately 2,245 SF of wrap-around balcony space on the 4th floor
Property Facts
Sale Type
Investment or Owner User
Property Type
Office
Property Subtype
Medical
Building Size
58,205 SF
Building Class
B
Year Built/Renovated
1966/1997
NOI
$784,679 USD
Percent Leased
40%
Tenancy
Multiple
Building Height
8 Stories
Typical Floor Size
7,276 SF
Slab To Slab
9’
Building FAR
2.23
Lot Size
0.60 AC
Zoning
C3/MH - Commercial High Rise
Parking
106 Spaces (2.03 Spaces per 1,000 SF Leased)
1 of 1
Walk Score ®
Walker's Paradise (97)
Bike Score ®
Very Bikeable (72)
Learn More About Investing in Office Space
1 of 12
VIDEOS
3D TOUR
PHOTOS
STREET VIEW
STREET
MAP
1 of 1
Presented by

New Westminster Professional Building | 625 5th Ave
Already a member? Log In
Hmm, there seems to have been an error sending your message. Please try again.
Thanks! Your message was sent.



