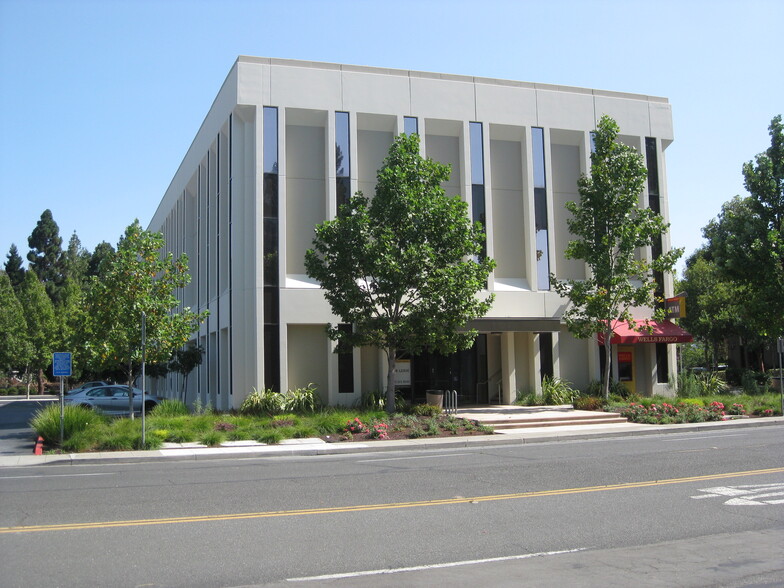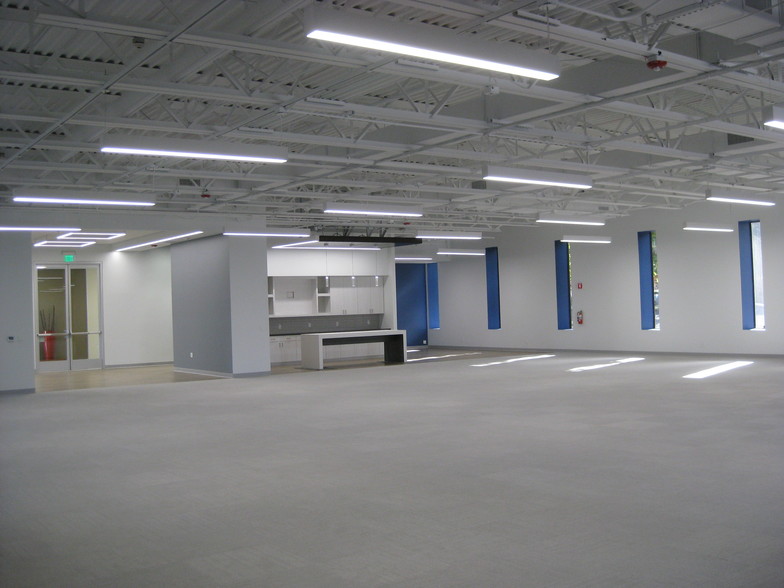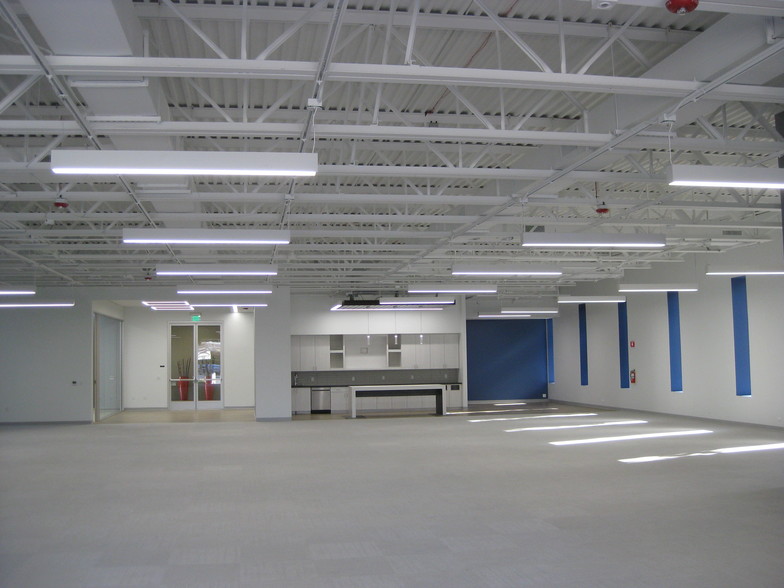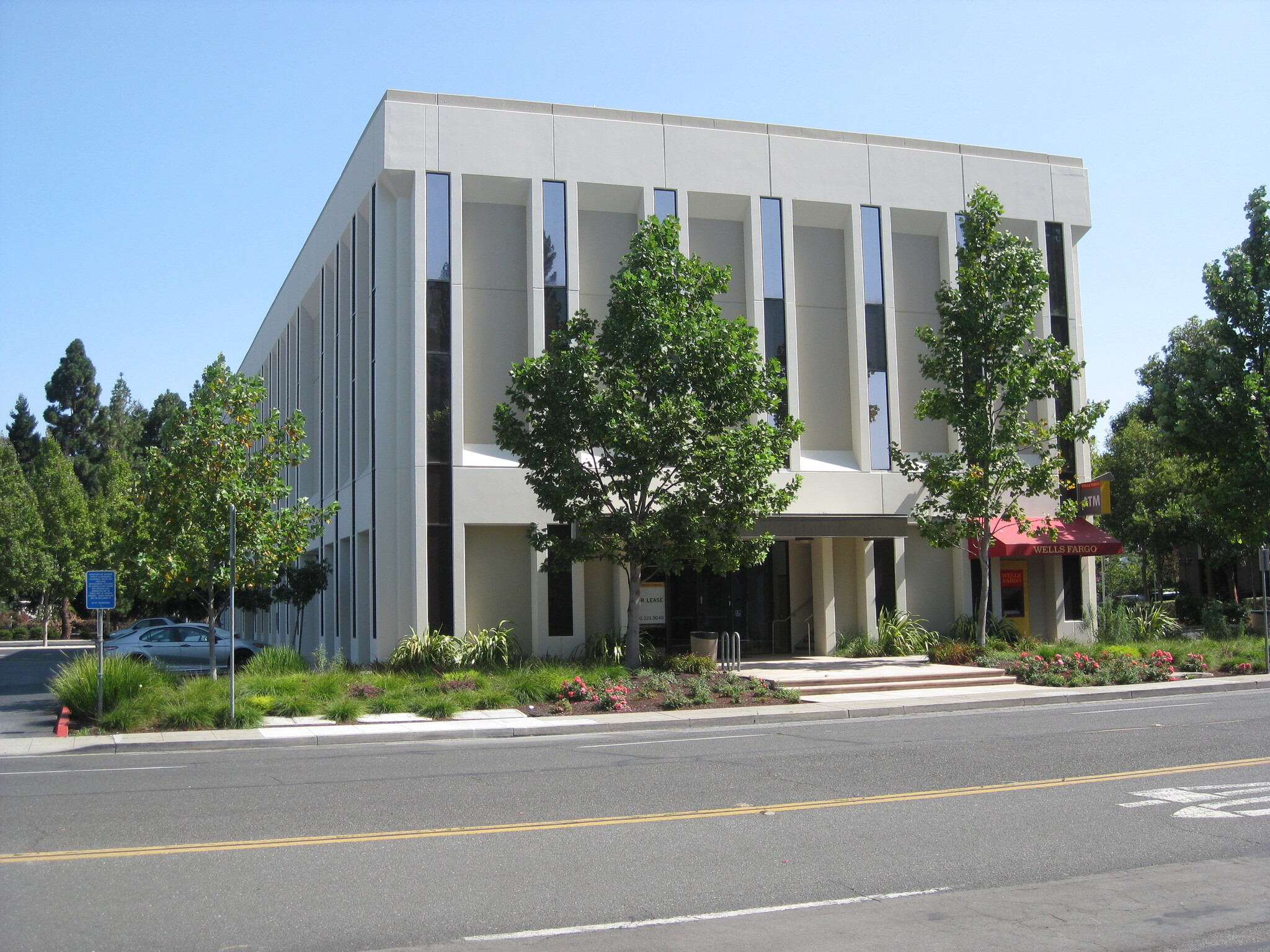
This feature is unavailable at the moment.
We apologize, but the feature you are trying to access is currently unavailable. We are aware of this issue and our team is working hard to resolve the matter.
Please check back in a few minutes. We apologize for the inconvenience.
- LoopNet Team
thank you

Your email has been sent!
625 Ellis St
3,576 - 10,761 SF of Office Space Available in Mountain View, CA 94043



ALL AVAILABLE SPACES(2)
Display Rental Rate as
- SPACE
- SIZE
- TERM
- RENTAL RATE
- SPACE USE
- CONDITION
- AVAILABLE
Newly improved market-ready suite with high end-finishes. Dramatic 15.5' open ceiling with exposed trusses and dimmable pendant lighting. Open plan with break area, large board room and private restroom core. Glass storefront lobby and street entrances.
- Rate includes utilities, building services and property expenses
- Open Floor Plan Layout
- Finished Ceilings: 15’5”
- Fully Built-Out as Standard Office
- 1 Conference Room
- Space is in Excellent Condition
Attractive interior featuring full height glass interior partitions and full height clear maple doors. Kitchenette, 2 large conference rooms, 3 private offices and a storage room.
- Rate includes utilities, building services and property expenses
- 3 Private Offices
- Finished Ceilings: 10’
- Central Air Conditioning
- Fully Carpeted
- Natural Light
- Shower Facilities
- Fully Built-Out as Standard Office
- 2 Conference Rooms
- Space is in Excellent Condition
- Kitchen
- Drop Ceilings
- After Hours HVAC Available
| Space | Size | Term | Rental Rate | Space Use | Condition | Available |
| 1st Floor, Ste 100 | 7,185 SF | 5 Years | $59.40 /SF/YR $4.95 /SF/MO $426,789 /YR $35,566 /MO | Office | Full Build-Out | Now |
| 3rd Floor, Ste 301 | 3,576 SF | Negotiable | $54.00 /SF/YR $4.50 /SF/MO $193,104 /YR $16,092 /MO | Office | Full Build-Out | Now |
1st Floor, Ste 100
| Size |
| 7,185 SF |
| Term |
| 5 Years |
| Rental Rate |
| $59.40 /SF/YR $4.95 /SF/MO $426,789 /YR $35,566 /MO |
| Space Use |
| Office |
| Condition |
| Full Build-Out |
| Available |
| Now |
3rd Floor, Ste 301
| Size |
| 3,576 SF |
| Term |
| Negotiable |
| Rental Rate |
| $54.00 /SF/YR $4.50 /SF/MO $193,104 /YR $16,092 /MO |
| Space Use |
| Office |
| Condition |
| Full Build-Out |
| Available |
| Now |
1st Floor, Ste 100
| Size | 7,185 SF |
| Term | 5 Years |
| Rental Rate | $59.40 /SF/YR |
| Space Use | Office |
| Condition | Full Build-Out |
| Available | Now |
Newly improved market-ready suite with high end-finishes. Dramatic 15.5' open ceiling with exposed trusses and dimmable pendant lighting. Open plan with break area, large board room and private restroom core. Glass storefront lobby and street entrances.
- Rate includes utilities, building services and property expenses
- Fully Built-Out as Standard Office
- Open Floor Plan Layout
- 1 Conference Room
- Finished Ceilings: 15’5”
- Space is in Excellent Condition
3rd Floor, Ste 301
| Size | 3,576 SF |
| Term | Negotiable |
| Rental Rate | $54.00 /SF/YR |
| Space Use | Office |
| Condition | Full Build-Out |
| Available | Now |
Attractive interior featuring full height glass interior partitions and full height clear maple doors. Kitchenette, 2 large conference rooms, 3 private offices and a storage room.
- Rate includes utilities, building services and property expenses
- Fully Built-Out as Standard Office
- 3 Private Offices
- 2 Conference Rooms
- Finished Ceilings: 10’
- Space is in Excellent Condition
- Central Air Conditioning
- Kitchen
- Fully Carpeted
- Drop Ceilings
- Natural Light
- After Hours HVAC Available
- Shower Facilities
PROPERTY OVERVIEW
Renovated freestanding office building with immediate access to US 101. On site services including Wells Fargo ATM, Specialty's Cafe & Bakery, Peet's Coffee and property management office. Walk to MVgo Shuttle stop, VTA light rail station.
- 24 Hour Access
- Controlled Access
- Commuter Rail
- Property Manager on Site
- Restaurant
- Central Heating
- High Ceilings
- Reception
- Secure Storage
- Shower Facilities
- Monument Signage
- Air Conditioning
PROPERTY FACTS
SELECT TENANTS
- FLOOR
- TENANT NAME
- INDUSTRY
- 2nd
- Catalyst Family Office, LLC
- Administrative and Support Services
- 3rd
- Newline Noosh, Inc.
- Information
- 1st
- Renault & Handley, Inc.
- Real Estate
Presented by

625 Ellis St
Hmm, there seems to have been an error sending your message. Please try again.
Thanks! Your message was sent.



