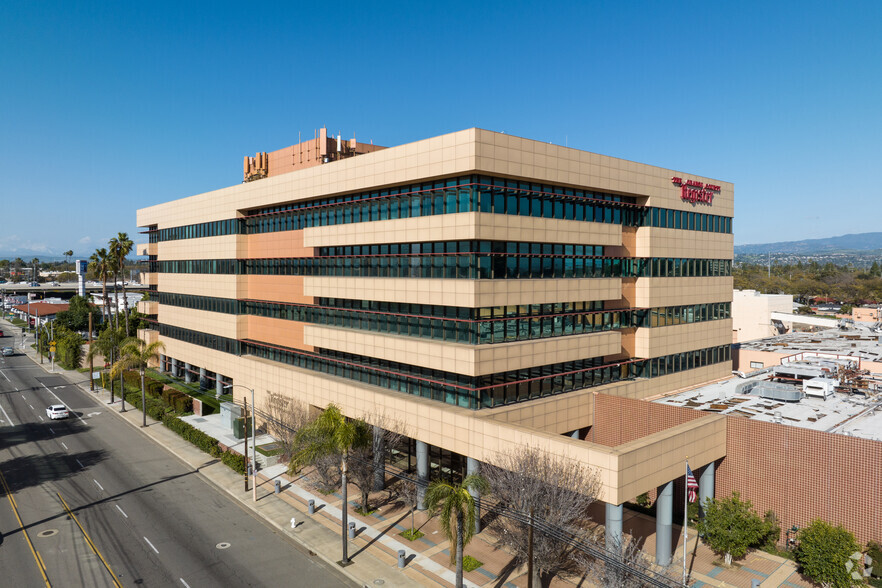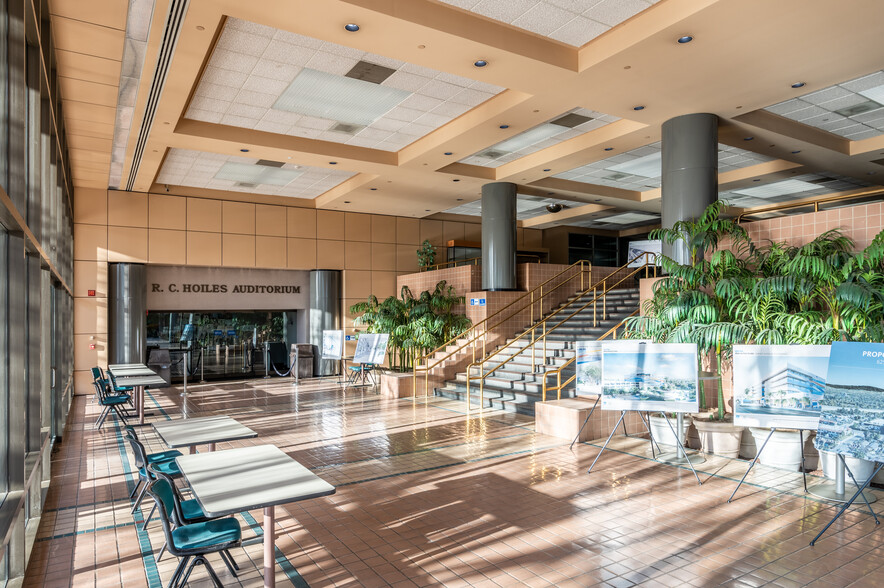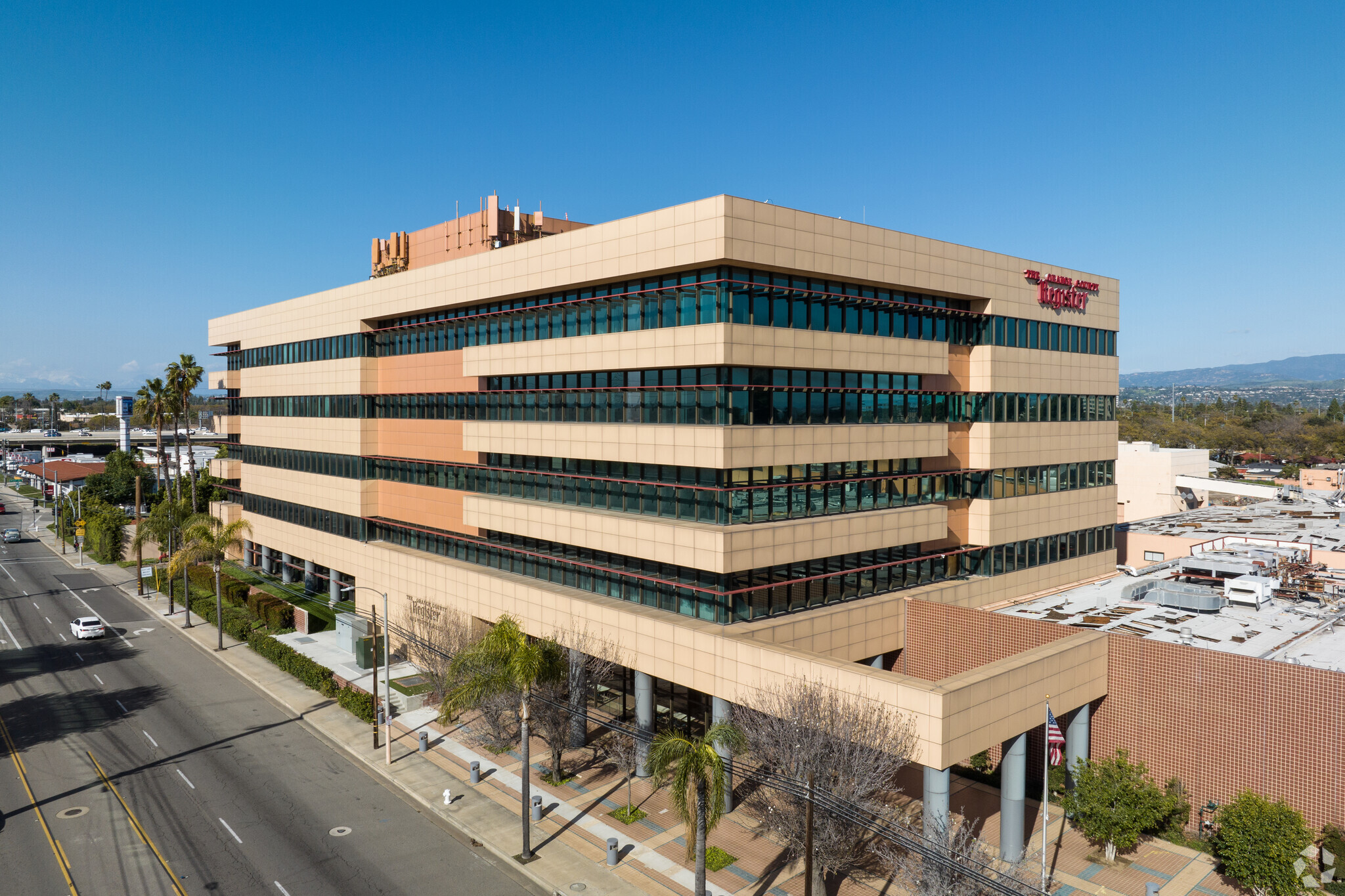
625 N Grand Ave
This feature is unavailable at the moment.
We apologize, but the feature you are trying to access is currently unavailable. We are aware of this issue and our team is working hard to resolve the matter.
Please check back in a few minutes. We apologize for the inconvenience.
- LoopNet Team
thank you

Your email has been sent!
Investment Highlights
- 625 N Grand Avenue is an investment for a company to benefit from a full building identity or redevelopment plan, 625IVE in Santa Ana, CA.
- Six-story office building featuring an on-site auditorium, theatre, cafeteria, outdoor patio/balcony, parking structure, and excess land.
- 625IVE is a transit-oriented urban live/work/play redevelopment project to create a well-needed urban core feeling in the heart of Santa Ana.
- Access everything in SoCal, 625 Grand Ave is adjacent to the OC Streetcar light rail and right off a direct four-way interchange of I-5.
Executive Summary
625 N Grand Avenue, the former headquarters of the Orange County Register, is an existing six-story (including basement) 184,086-square-foot office building ideal for a single user. With approximately 31,000-square-foot floor plates, it includes an on-site auditorium, theatre, cafeteria, and a large outdoor patio/balcony on the 4th floor. There is an adjacent 155,000-square-foot, elevator-served parking structure with direct access to the office building. Parking is available at a ratio of 4/1,000 and can be expanded as needed. Multiple building top signage opportunities offer an unbelievable identity visible from the highly traveled Interstate 5 Freeway.
Additionally, 625 N Grand Ave is part of the conceptual plan known as 625IVE, which will be a 20-acre mixed-use transit-oriented redevelopment site. This freeway-adjacent, city-block redevelopment is conceived as a game-changing urban live/work/play project providing the region with a much-demanded true urban core. The potential mixed-use urban campus will include an office, new retail, new residential, hotel, condos & apartments, direct access to light rail across the street, a café, an outdoor auditorium, volleyball & basketball courts, an outdoor deck, and a pedestrian path throughout.
The sale of 625 Grand Avenue includes an attached 155,000-square-foot parking garage and 44,226 square feet of excess land. 625 Grand Avenue is centrally located at the four-way interchange off Interstate 5 Freeway, across the street from the OC Streetcar light rail with direct access to county-wide bike paths and within walking distance of 20 Zagat-rated restaurants in Downtown Santa Ana.
Additionally, 625 N Grand Ave is part of the conceptual plan known as 625IVE, which will be a 20-acre mixed-use transit-oriented redevelopment site. This freeway-adjacent, city-block redevelopment is conceived as a game-changing urban live/work/play project providing the region with a much-demanded true urban core. The potential mixed-use urban campus will include an office, new retail, new residential, hotel, condos & apartments, direct access to light rail across the street, a café, an outdoor auditorium, volleyball & basketball courts, an outdoor deck, and a pedestrian path throughout.
The sale of 625 Grand Avenue includes an attached 155,000-square-foot parking garage and 44,226 square feet of excess land. 625 Grand Avenue is centrally located at the four-way interchange off Interstate 5 Freeway, across the street from the OC Streetcar light rail with direct access to county-wide bike paths and within walking distance of 20 Zagat-rated restaurants in Downtown Santa Ana.
Property Facts
Sale Type
Investment
Property Type
Office
Property Subtype
Loft/Creative Space
Building Size
184,086 SF
Building Class
B
Year Built
1986
Price
$47,000,000
Price Per SF
$255
Tenancy
Multiple
Building Height
6 Stories
Typical Floor Size
30,681 SF
Slab To Slab
13’
Building FAR
1.20
Lot Size
3.51 AC
Opportunity Zone
Yes
Zoning
SD-21, GC; Opp Zone - Government Center
Parking
690 Spaces (3.75 Spaces per 1,000 SF Leased)
Amenities
- Property Manager on Site
Space Availability
- Space
- Size
- Space Use
- Condition
- Available
- Basement
- 30,534 SF
- Office
- -
- 30 Days
| Space | Size | Space Use | Condition | Available |
| Basement | 30,534 SF | Office | - | 30 Days |
| 1st Floor | 27,465 SF | Office | - | 30 Days |
| 2nd Floor | 31,817 SF | Office | - | 30 Days |
| 3rd Floor | 31,817 SF | Office | - | 30 Days |
| 4th Floor | 31,507 SF | Office | - | 30 Days |
| 5th Floor | 30,946 SF | Office | - | 30 Days |
Basement
| Size |
| 30,534 SF |
| Space Use |
| Office |
| Condition |
| - |
| Available |
| 30 Days |
1st Floor
| Size |
| 27,465 SF |
| Space Use |
| Office |
| Condition |
| - |
| Available |
| 30 Days |
2nd Floor
| Size |
| 31,817 SF |
| Space Use |
| Office |
| Condition |
| - |
| Available |
| 30 Days |
3rd Floor
| Size |
| 31,817 SF |
| Space Use |
| Office |
| Condition |
| - |
| Available |
| 30 Days |
4th Floor
| Size |
| 31,507 SF |
| Space Use |
| Office |
| Condition |
| - |
| Available |
| 30 Days |
5th Floor
| Size |
| 30,946 SF |
| Space Use |
| Office |
| Condition |
| - |
| Available |
| 30 Days |
1 of 4
VIDEOS
3D TOUR
PHOTOS
STREET VIEW
STREET
MAP
1st Floor
| Size | 27,465 SF |
| Space Use | Office |
| Condition | - |
| Available | 30 Days |
1 of 3
VIDEOS
3D TOUR
PHOTOS
STREET VIEW
STREET
MAP
2nd Floor
| Size | 31,817 SF |
| Space Use | Office |
| Condition | - |
| Available | 30 Days |
1 of 7
VIDEOS
3D TOUR
PHOTOS
STREET VIEW
STREET
MAP
3rd Floor
| Size | 31,817 SF |
| Space Use | Office |
| Condition | - |
| Available | 30 Days |
1 of 9
VIDEOS
3D TOUR
PHOTOS
STREET VIEW
STREET
MAP
4th Floor
| Size | 31,507 SF |
| Space Use | Office |
| Condition | - |
| Available | 30 Days |
1 of 7
VIDEOS
3D TOUR
PHOTOS
STREET VIEW
STREET
MAP
5th Floor
| Size | 30,946 SF |
| Space Use | Office |
| Condition | - |
| Available | 30 Days |
DEMOGRAPHICS
Demographics
1 Mile
3 Mile
5 Mile
2020 Population
36,578
286,899
663,057
2024 Population
36,008
281,358
647,248
Population Growth '20-'24
-1.6%
-1.9%
-2.4%
2020 Households
9,989
78,179
193,768
2024 Households
9,901
77,012
189,738
Household Growth '20-'24
-0.9%
-1.5%
-2.1%
Average Age
35
37
37
Median Household Income
$64,709
$81,471
$90,684
Daytime Employees
23,788
152,546
412,773
Total Businesses
4,046
21,616
48,037
College Degree + Higher
14%
21%
28%
PROPERTY TAXES
| Parcel Number | 398-061-42 | Improvements Assessment | $0 |
| Land Assessment | $1,415,580 | Total Assessment | $1,415,580 |
PROPERTY TAXES
Parcel Number
398-061-42
Land Assessment
$1,415,580
Improvements Assessment
$0
Total Assessment
$1,415,580
1 of 69
VIDEOS
3D TOUR
PHOTOS
STREET VIEW
STREET
MAP
Presented by

625 N Grand Ave
Already a member? Log In
Hmm, there seems to have been an error sending your message. Please try again.
Thanks! Your message was sent.




















