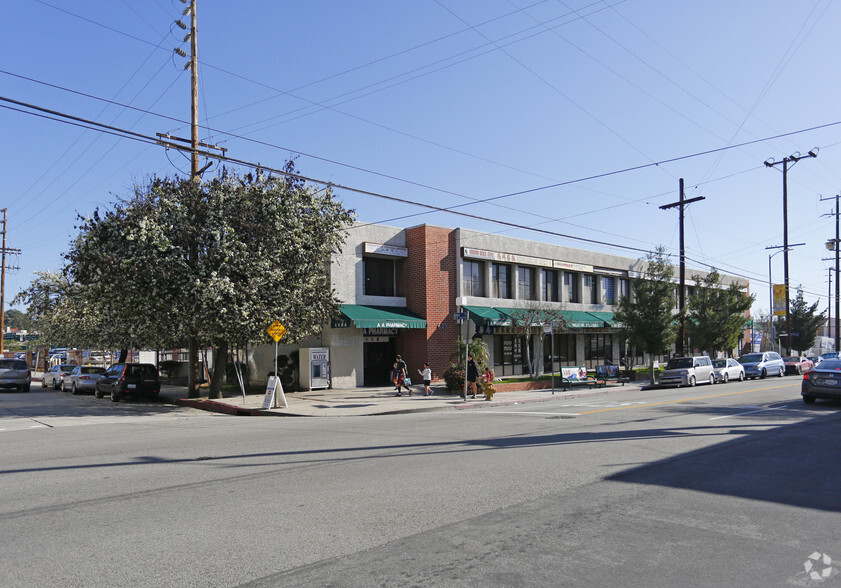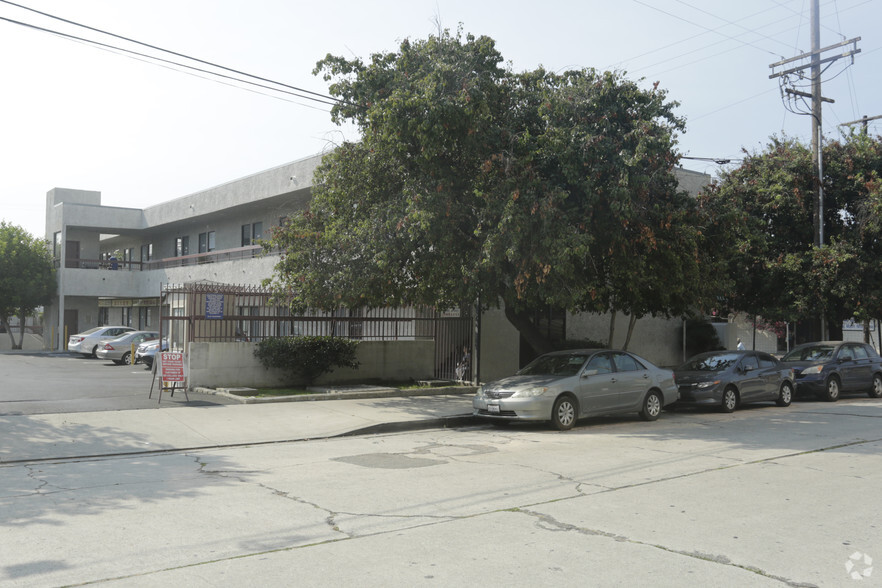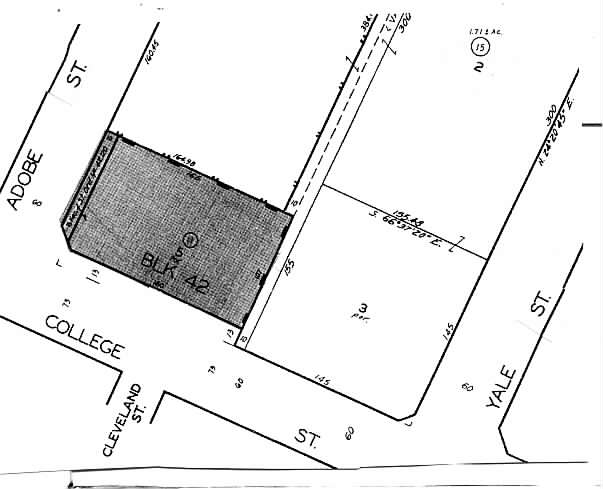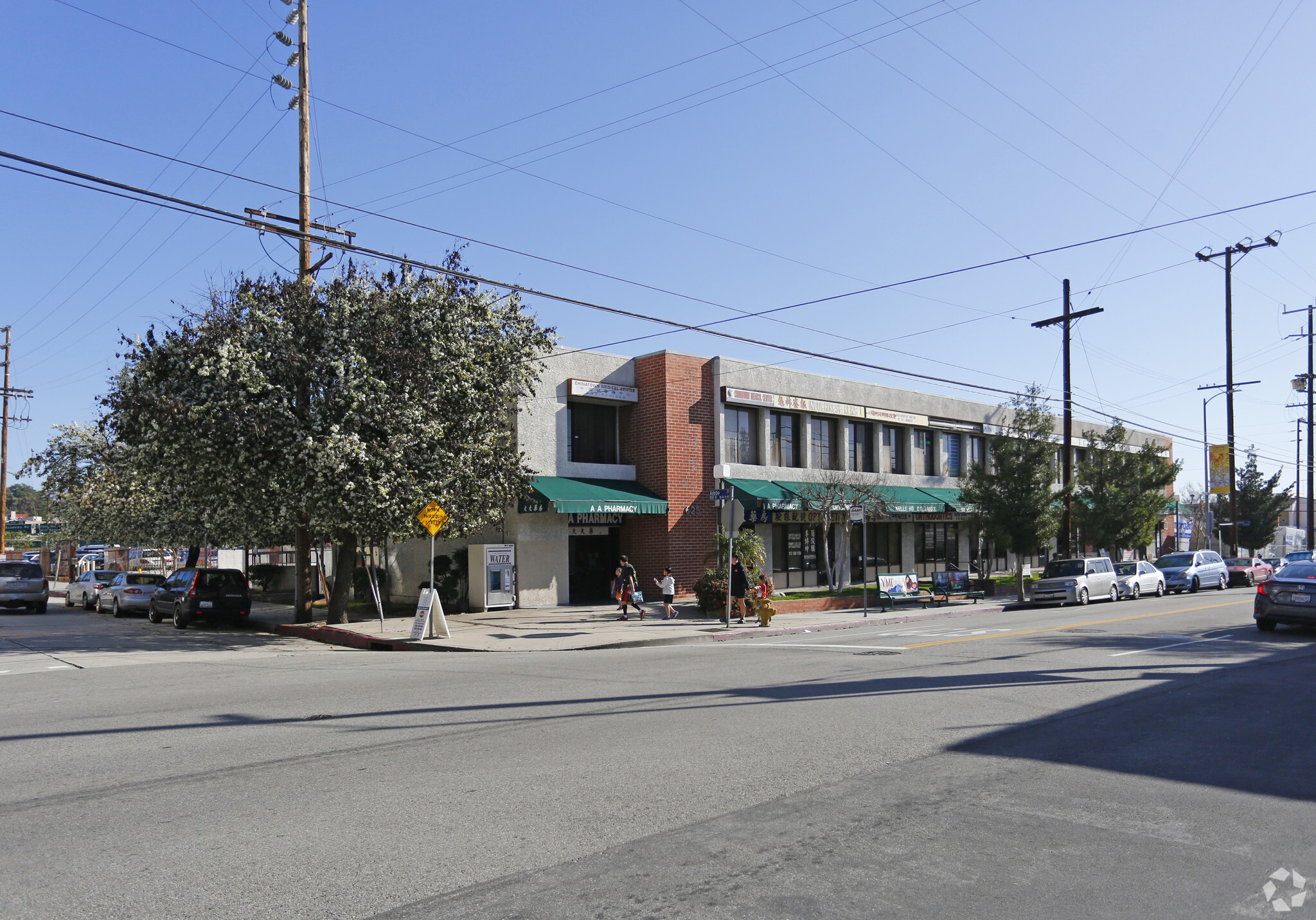
This feature is unavailable at the moment.
We apologize, but the feature you are trying to access is currently unavailable. We are aware of this issue and our team is working hard to resolve the matter.
Please check back in a few minutes. We apologize for the inconvenience.
- LoopNet Team
thank you

Your email has been sent!
625 W College St
750 - 3,350 SF of Space Available in Los Angeles, CA 90012



all available spaces(4)
Display Rental Rate as
- Space
- Size
- Term
- Rental Rate
- Space Use
- Condition
- Available
This unit is a Spacious 1,110 square feet of open floor plan that is ready to be build out for a pharmacy or medical office. The unit is on the first floor which include parking and parking attendant. The unit is an end cap space with local traffic on College St.
- Listed rate may not include certain utilities, building services and property expenses
- Space In Need of Renovation
- Highly Desirable End Cap Space
- Listed rate may not include certain utilities, building services and property expenses
- Mostly Open Floor Plan Layout
- Partially Built-Out as Standard Office
- Central Air Conditioning
- Listed rate may not include certain utilities, building services and property expenses
- Mostly Open Floor Plan Layout
- Partially Built-Out as Standard Office
- Central Air Conditioning
- Listed rate may not include certain utilities, building services and property expenses
- Mostly Open Floor Plan Layout
- Partially Built-Out as Standard Office
- Central Air Conditioning
| Space | Size | Term | Rental Rate | Space Use | Condition | Available |
| 1st Floor, Ste 101 | 1,100 SF | 2 Years | $30.24 /SF/YR $2.52 /SF/MO $33,264 /YR $2,772 /MO | Retail | Shell Space | Now |
| 1st Floor, Ste 102 | 750 SF | Negotiable | $30.00 /SF/YR $2.50 /SF/MO $22,500 /YR $1,875 /MO | Office/Medical | Partial Build-Out | Now |
| 1st Floor, Ste 105 | 750 SF | Negotiable | $30.00 /SF/YR $2.50 /SF/MO $22,500 /YR $1,875 /MO | Office/Medical | Partial Build-Out | Now |
| 1st Floor, Ste 106 | 750 SF | Negotiable | $30.00 /SF/YR $2.50 /SF/MO $22,500 /YR $1,875 /MO | Office/Medical | Partial Build-Out | Now |
1st Floor, Ste 101
| Size |
| 1,100 SF |
| Term |
| 2 Years |
| Rental Rate |
| $30.24 /SF/YR $2.52 /SF/MO $33,264 /YR $2,772 /MO |
| Space Use |
| Retail |
| Condition |
| Shell Space |
| Available |
| Now |
1st Floor, Ste 102
| Size |
| 750 SF |
| Term |
| Negotiable |
| Rental Rate |
| $30.00 /SF/YR $2.50 /SF/MO $22,500 /YR $1,875 /MO |
| Space Use |
| Office/Medical |
| Condition |
| Partial Build-Out |
| Available |
| Now |
1st Floor, Ste 105
| Size |
| 750 SF |
| Term |
| Negotiable |
| Rental Rate |
| $30.00 /SF/YR $2.50 /SF/MO $22,500 /YR $1,875 /MO |
| Space Use |
| Office/Medical |
| Condition |
| Partial Build-Out |
| Available |
| Now |
1st Floor, Ste 106
| Size |
| 750 SF |
| Term |
| Negotiable |
| Rental Rate |
| $30.00 /SF/YR $2.50 /SF/MO $22,500 /YR $1,875 /MO |
| Space Use |
| Office/Medical |
| Condition |
| Partial Build-Out |
| Available |
| Now |
1st Floor, Ste 101
| Size | 1,100 SF |
| Term | 2 Years |
| Rental Rate | $30.24 /SF/YR |
| Space Use | Retail |
| Condition | Shell Space |
| Available | Now |
This unit is a Spacious 1,110 square feet of open floor plan that is ready to be build out for a pharmacy or medical office. The unit is on the first floor which include parking and parking attendant. The unit is an end cap space with local traffic on College St.
- Listed rate may not include certain utilities, building services and property expenses
- Highly Desirable End Cap Space
- Space In Need of Renovation
1st Floor, Ste 102
| Size | 750 SF |
| Term | Negotiable |
| Rental Rate | $30.00 /SF/YR |
| Space Use | Office/Medical |
| Condition | Partial Build-Out |
| Available | Now |
- Listed rate may not include certain utilities, building services and property expenses
- Partially Built-Out as Standard Office
- Mostly Open Floor Plan Layout
- Central Air Conditioning
1st Floor, Ste 105
| Size | 750 SF |
| Term | Negotiable |
| Rental Rate | $30.00 /SF/YR |
| Space Use | Office/Medical |
| Condition | Partial Build-Out |
| Available | Now |
- Listed rate may not include certain utilities, building services and property expenses
- Partially Built-Out as Standard Office
- Mostly Open Floor Plan Layout
- Central Air Conditioning
1st Floor, Ste 106
| Size | 750 SF |
| Term | Negotiable |
| Rental Rate | $30.00 /SF/YR |
| Space Use | Office/Medical |
| Condition | Partial Build-Out |
| Available | Now |
- Listed rate may not include certain utilities, building services and property expenses
- Partially Built-Out as Standard Office
- Mostly Open Floor Plan Layout
- Central Air Conditioning
Features and Amenities
- 24 Hour Access
PROPERTY FACTS
Presented by
Phamily Management & Realty
625 W College St
Hmm, there seems to have been an error sending your message. Please try again.
Thanks! Your message was sent.


