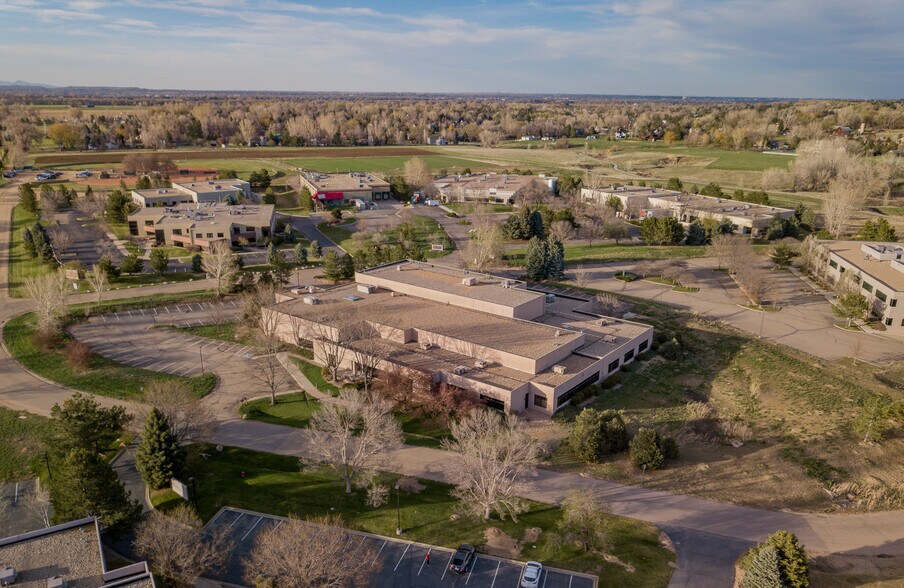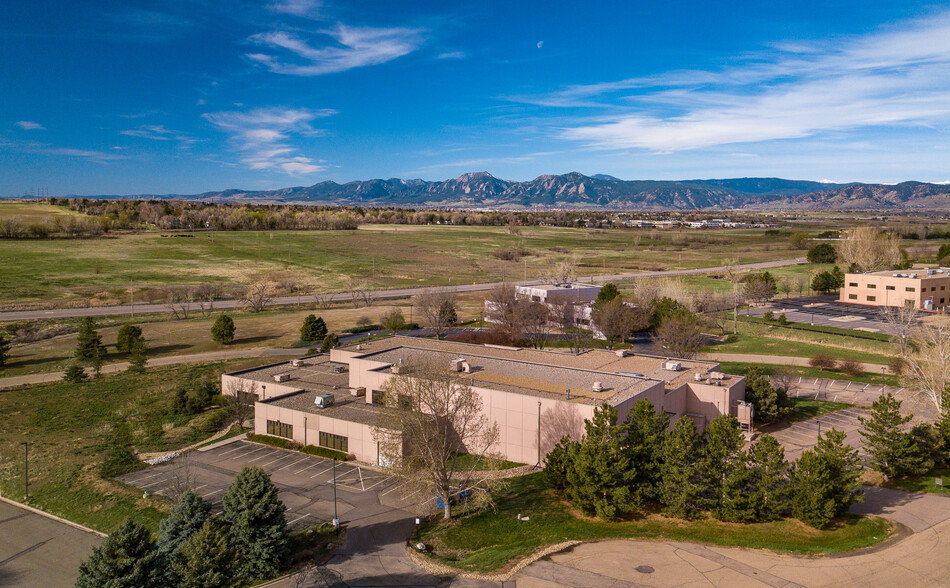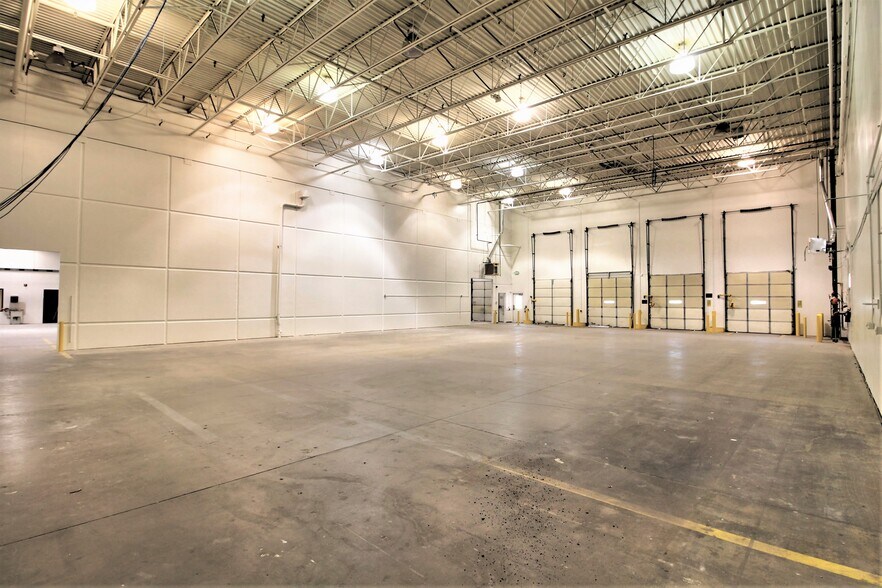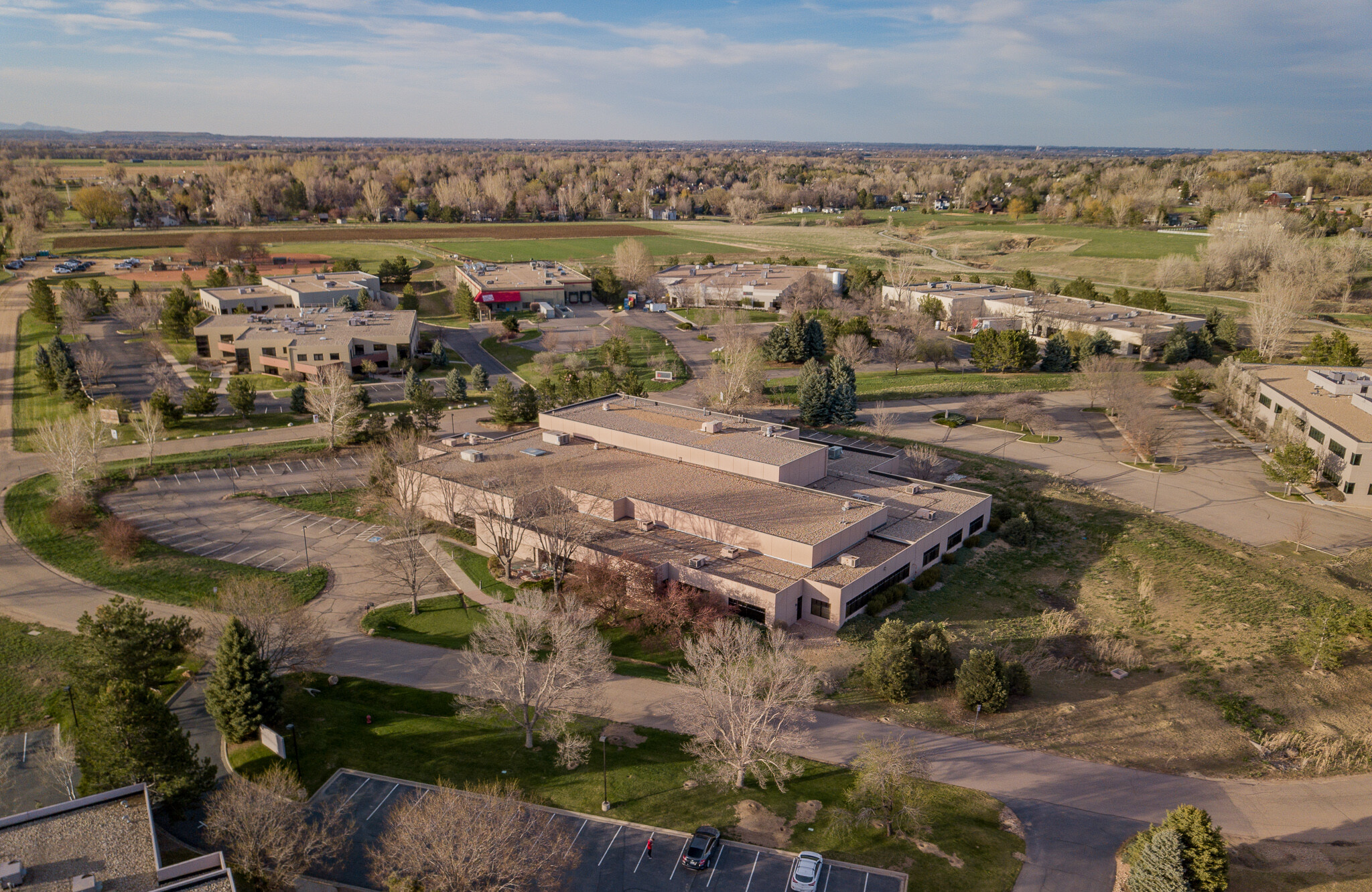6268 Monarch Park Pl
37,264 SF 100% Leased Industrial Building Longmont, CO 80503 $7,100,000 ($191/SF) 6.12% Cap Rate



EXECUTIVE SUMMARY
– Rare Purchase Opportunity for Owner / User or Investor
– 37,264 sq. ft. (Entire Building) Available for Occupancy with Approx. 70% Warehouse & 30% Office
– Unit A - 26,754 sq. ft. Leased through 1/31/27 with Immediate Occupancy Available Includes 7,680 sq. ft. Warehouse with 25’ Clear, 4 Docks, 3 Levelers & 1 Drive-In; 13,260 sq. ft. Open Production & Assembly Area with 16’ Clear to Drop Ceiling, Full HVAC, Updated Lighting, Crane Rail & Bus Rails with 2,000 & 1,200 Amps; 5,814 sq. ft. Office Area with Mix of Private & Open Work Areas, Upgraded Finishes, Kitchen, Outdoor Patio Break Areas, Locker Rooms with Showers
– Unit B - 10,510 sq. ft. Available Now Includes 3,000 sq. ft. Warehouse with 1 Drive-In, 2,500 sq. ft. Lab / R&D Area, 5,000 sq. ft. Office Area with Large Private Offices, Kitchen / Break Area
– Building has 4,000 Amps, 208V, 3-Phase Power, Fully Sprinklered & Fiber Internet
– Over 80 Parking Spaces (2.15:1,000 sq. ft.)
– Newer Roof – 80% Replaced in 2019 & 20% Replaced in 2014
– Ideal Location on Hwy 52 at Diagonal Hwy (CO-119) between Boulder & Longmont
– 37,264 sq. ft. (Entire Building) Available for Occupancy with Approx. 70% Warehouse & 30% Office
– Unit A - 26,754 sq. ft. Leased through 1/31/27 with Immediate Occupancy Available Includes 7,680 sq. ft. Warehouse with 25’ Clear, 4 Docks, 3 Levelers & 1 Drive-In; 13,260 sq. ft. Open Production & Assembly Area with 16’ Clear to Drop Ceiling, Full HVAC, Updated Lighting, Crane Rail & Bus Rails with 2,000 & 1,200 Amps; 5,814 sq. ft. Office Area with Mix of Private & Open Work Areas, Upgraded Finishes, Kitchen, Outdoor Patio Break Areas, Locker Rooms with Showers
– Unit B - 10,510 sq. ft. Available Now Includes 3,000 sq. ft. Warehouse with 1 Drive-In, 2,500 sq. ft. Lab / R&D Area, 5,000 sq. ft. Office Area with Large Private Offices, Kitchen / Break Area
– Building has 4,000 Amps, 208V, 3-Phase Power, Fully Sprinklered & Fiber Internet
– Over 80 Parking Spaces (2.15:1,000 sq. ft.)
– Newer Roof – 80% Replaced in 2019 & 20% Replaced in 2014
– Ideal Location on Hwy 52 at Diagonal Hwy (CO-119) between Boulder & Longmont
PROPERTY FACTS
1 of 1
PROPERTY TAXES
| Parcel Number | 1317360-14-001 | Improvements Assessment | $1,098,590 |
| Land Assessment | $364,430 | Total Assessment | $1,463,020 |
ZONING
| Zoning Code | ED, Boulder County |








