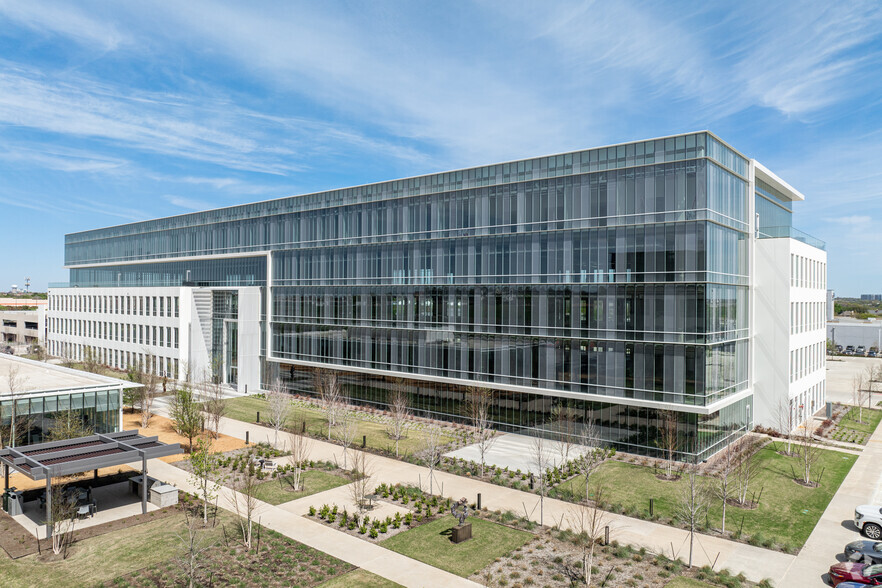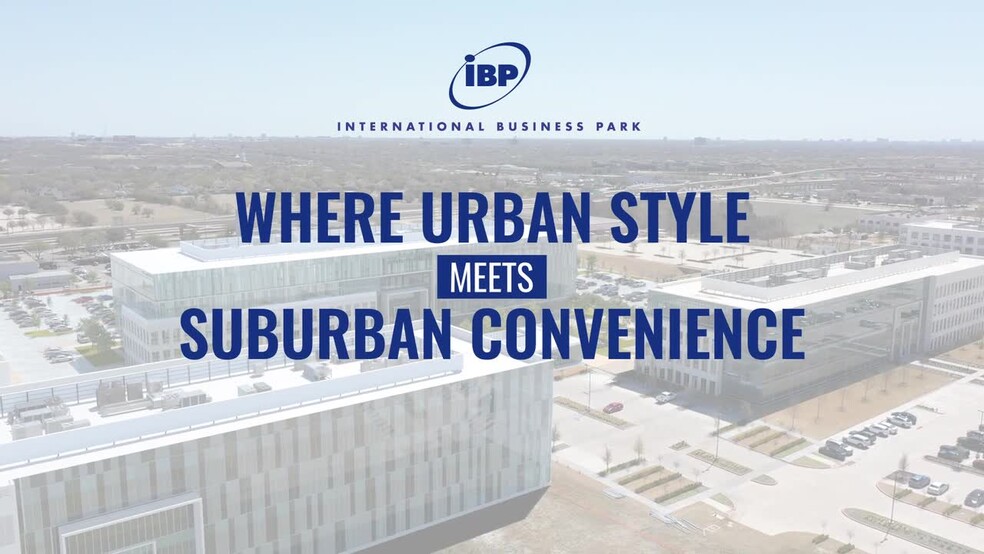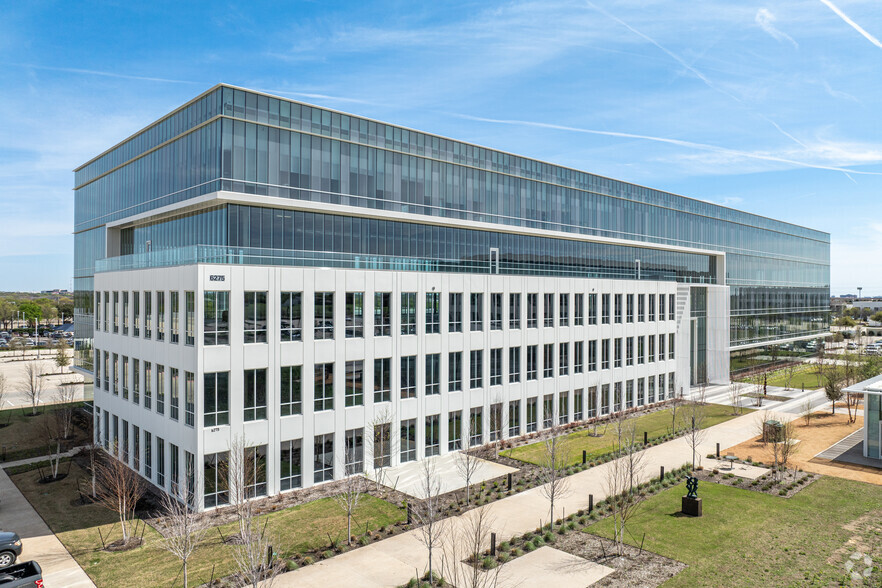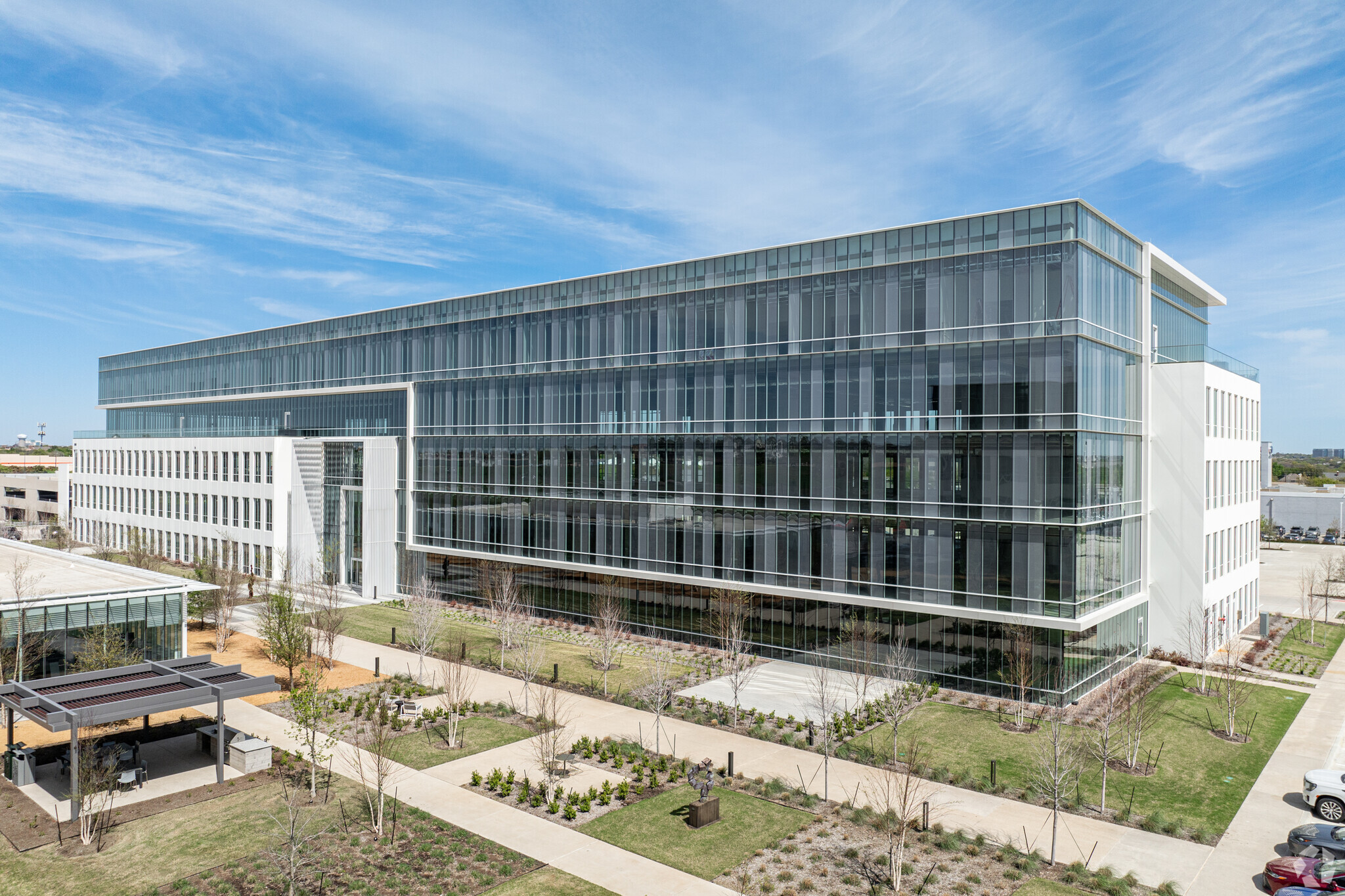
This feature is unavailable at the moment.
We apologize, but the feature you are trying to access is currently unavailable. We are aware of this issue and our team is working hard to resolve the matter.
Please check back in a few minutes. We apologize for the inconvenience.
- LoopNet Team
thank you

Your email has been sent!
International Business Park 6275 W Plano Pky
2,730 - 104,273 SF of 4-Star Office Space Available in Plano, TX 75093



Highlights
- International Business Park, 6275 W Plano Pky, offers efficient floors with green-scaped balconies in modern construction next to an amenity center.
- On-site amenities include fitness centers, conference centers, complimentary coffee bars, sports courts, and parks with seating and Wi-Fi.
- Tenants enjoy dual-feed power from two separate substations, a SONET Ring fiber optic infrastructure, and generator pad sites at each building.
- IBP is a 300-acre office park offering 1.7 million SF of office space, enabling businesses to grow and thrive in a community environment.
- Within walking distance of countless boutiques and retailers and within a 5-minute drive of over 100 restaurants, 7 hotels, and 5 daycare centers.
- Located at the President George Bush Turnpike/SH 190 and Dallas North Tollway intersection in the nation’s fastest-growing suburban office district.
all available spaces(5)
Display Rental Rate as
- Space
- Size
- Term
- Rental Rate
- Space Use
- Condition
- Available
- Lease rate does not include utilities, property expenses or building services
- Mostly Open Floor Plan Layout
- Lease rate does not include utilities, property expenses or building services
- Open Floor Plan Layout
- Lease rate does not include utilities, property expenses or building services
- Can be combined with additional space(s) for up to 49,732 SF of adjacent space
- Open Floor Plan Layout
- Lease rate does not include utilities, property expenses or building services
- Can be combined with additional space(s) for up to 49,732 SF of adjacent space
- Open Floor Plan Layout
Spec Suite
- Lease rate does not include utilities, property expenses or building services
- Mostly Open Floor Plan Layout
| Space | Size | Term | Rental Rate | Space Use | Condition | Available |
| 1st Floor, Ste Spec Suite 100 | 3,811 SF | Negotiable | $33.00 /SF/YR $2.75 /SF/MO $125,763 /YR $10,480 /MO | Office | Spec Suite | Now |
| 2nd Floor | 10,000-48,000 SF | Negotiable | $33.00 /SF/YR $2.75 /SF/MO $1,584,000 /YR $132,000 /MO | Office | Shell Space | Now |
| 4th Floor, Ste Spec Suite 400 | 24,213 SF | Negotiable | $33.00 /SF/YR $2.75 /SF/MO $799,029 /YR $66,586 /MO | Office | Spec Suite | Now |
| 4th Floor, Ste Suite 450 | 25,519 SF | Negotiable | $33.00 /SF/YR $2.75 /SF/MO $842,127 /YR $70,177 /MO | Office | Spec Suite | Now |
| 5th Floor, Ste Spec Suite 555 | 2,730 SF | Negotiable | $33.00 /SF/YR $2.75 /SF/MO $90,090 /YR $7,508 /MO | Office | Spec Suite | Now |
1st Floor, Ste Spec Suite 100
| Size |
| 3,811 SF |
| Term |
| Negotiable |
| Rental Rate |
| $33.00 /SF/YR $2.75 /SF/MO $125,763 /YR $10,480 /MO |
| Space Use |
| Office |
| Condition |
| Spec Suite |
| Available |
| Now |
2nd Floor
| Size |
| 10,000-48,000 SF |
| Term |
| Negotiable |
| Rental Rate |
| $33.00 /SF/YR $2.75 /SF/MO $1,584,000 /YR $132,000 /MO |
| Space Use |
| Office |
| Condition |
| Shell Space |
| Available |
| Now |
4th Floor, Ste Spec Suite 400
| Size |
| 24,213 SF |
| Term |
| Negotiable |
| Rental Rate |
| $33.00 /SF/YR $2.75 /SF/MO $799,029 /YR $66,586 /MO |
| Space Use |
| Office |
| Condition |
| Spec Suite |
| Available |
| Now |
4th Floor, Ste Suite 450
| Size |
| 25,519 SF |
| Term |
| Negotiable |
| Rental Rate |
| $33.00 /SF/YR $2.75 /SF/MO $842,127 /YR $70,177 /MO |
| Space Use |
| Office |
| Condition |
| Spec Suite |
| Available |
| Now |
5th Floor, Ste Spec Suite 555
| Size |
| 2,730 SF |
| Term |
| Negotiable |
| Rental Rate |
| $33.00 /SF/YR $2.75 /SF/MO $90,090 /YR $7,508 /MO |
| Space Use |
| Office |
| Condition |
| Spec Suite |
| Available |
| Now |
1st Floor, Ste Spec Suite 100
| Size | 3,811 SF |
| Term | Negotiable |
| Rental Rate | $33.00 /SF/YR |
| Space Use | Office |
| Condition | Spec Suite |
| Available | Now |
- Lease rate does not include utilities, property expenses or building services
- Mostly Open Floor Plan Layout
2nd Floor
| Size | 10,000-48,000 SF |
| Term | Negotiable |
| Rental Rate | $33.00 /SF/YR |
| Space Use | Office |
| Condition | Shell Space |
| Available | Now |
- Lease rate does not include utilities, property expenses or building services
- Open Floor Plan Layout
4th Floor, Ste Spec Suite 400
| Size | 24,213 SF |
| Term | Negotiable |
| Rental Rate | $33.00 /SF/YR |
| Space Use | Office |
| Condition | Spec Suite |
| Available | Now |
- Lease rate does not include utilities, property expenses or building services
- Open Floor Plan Layout
- Can be combined with additional space(s) for up to 49,732 SF of adjacent space
4th Floor, Ste Suite 450
| Size | 25,519 SF |
| Term | Negotiable |
| Rental Rate | $33.00 /SF/YR |
| Space Use | Office |
| Condition | Spec Suite |
| Available | Now |
- Lease rate does not include utilities, property expenses or building services
- Open Floor Plan Layout
- Can be combined with additional space(s) for up to 49,732 SF of adjacent space
5th Floor, Ste Spec Suite 555
| Size | 2,730 SF |
| Term | Negotiable |
| Rental Rate | $33.00 /SF/YR |
| Space Use | Office |
| Condition | Spec Suite |
| Available | Now |
Spec Suite
- Lease rate does not include utilities, property expenses or building services
- Mostly Open Floor Plan Layout
Property Overview
There are multiple sides to every success story, and International Business Park (IBP) caters to all of them. With a prime North Dallas address, immediate access to major highways, restaurants, and retail, and a curated community of creative business minds with a tech-savvy signature, IBP is a state-of-the-art, 300-acre master-planned office park that enables fast-growing businesses to thrive. With over 1.4 million square feet developed today, IBP offers a collection of competitive advantages in a corporate environment perfected from every angle. Buildings in the International Business Park feature ever-present artistry, numerous green practices that promote sustainability, all the high-tech conveniences necessary for today's businesses, and countless on-site amenities, including an exclusive amenity center. Paintings and sculptures adorn the entire community, helping to enhance the lives of tenants and visitors. The campus-wide commitment to the extensive recycling program contributed to over 10,000 tons of recycled commodities and 36,000 pounds of e-waste in 2020, and all the office building's electricity contracts are 100% renewable energy. Aside from low-contracted electricity rates, tenants enjoy underground infrastructure for uninterrupted service and maximum reliability, two separate substations with dual-feed power running to select buildings, high-speed fiber optic cabling for data, voice, and video transmission, and options for generator pad sites at each building. The one-story amenity center at 6221 West Plano Parkway includes a 100-seat conference center, a fully equipped fitness center, locker rooms with showers and towels, a tenant lounge with free Wi-Fi, a Grab & Go Mini-Market, and connectivity to outdoor paved walking trails. Additional park amenities include another fitness center and conference center, basketball courts, complimentary coffee bars, food trucks, and outdoor work areas with seating and Wi-Fi. Located at the intersection of Dallas North Tollway and President George Bush Turnpike (SH 190), International Business Park is situated in the Dallas area's fastest-growing sector. Neighboring communities include the Telecom Corridor to the east, Galleria to the south, and Legacy to the north, all within five to 10 minutes of IBP. Employees enjoy numerous nearby amenities, with more than 100 restaurants, destination retail at the Shops at Willow Bend, boutiques, and multiple fitness facilities less than five minutes away. For even more options, Downtown Dallas can be reached in just 20 minutes.
- Conferencing Facility
- Courtyard
- Fitness Center
- Food Service
- Signage
- Reception
- Shower Facilities
- Wi-Fi
- Fiber Optic Internet
PROPERTY FACTS
SELECT TENANTS
- Floor
- Tenant Name
- Industry
- 5th
- Cima Contractors LLC
- Construction
- 1st
- Guild Mortgage
- Finance and Insurance
- 1st
- Paragon
- Professional, Scientific, and Technical Services
- 5th
- Working Solutions
- Administrative and Support Services
Presented by

International Business Park | 6275 W Plano Pky
Hmm, there seems to have been an error sending your message. Please try again.
Thanks! Your message was sent.
















