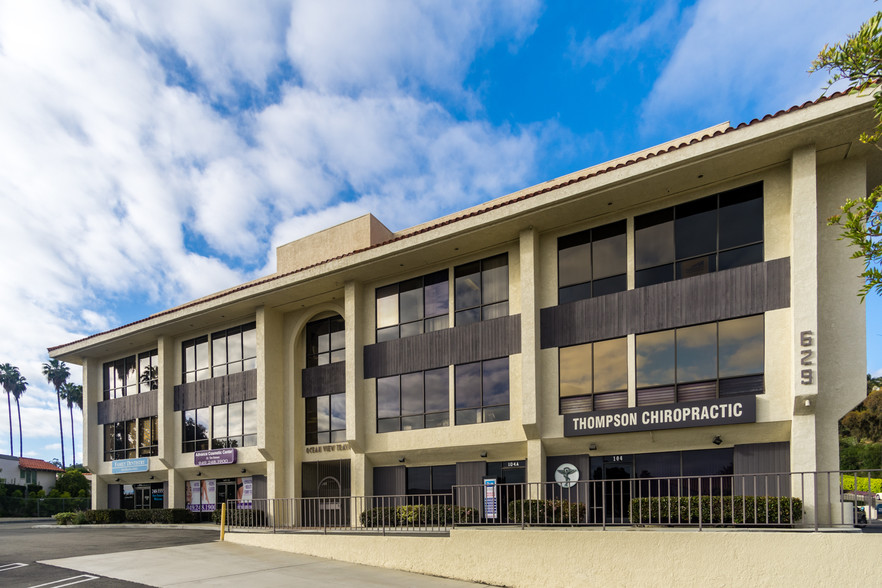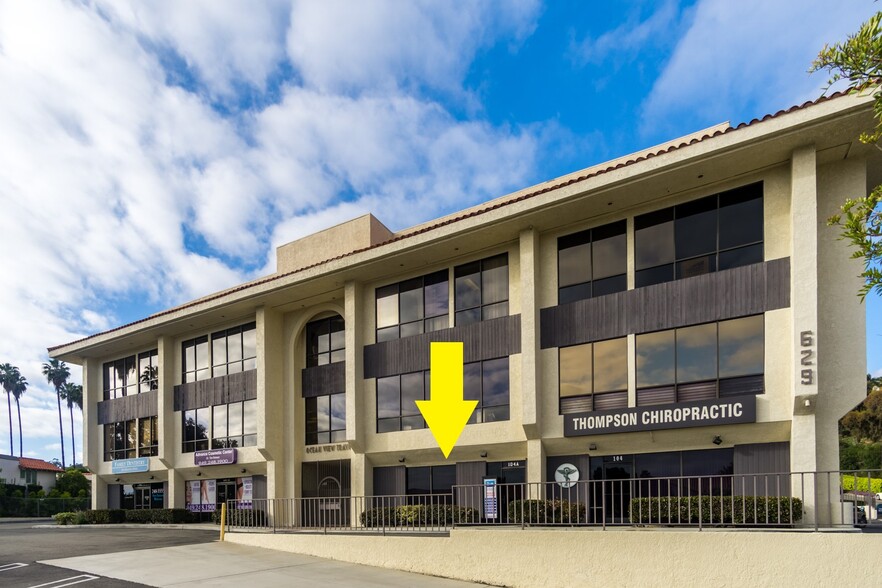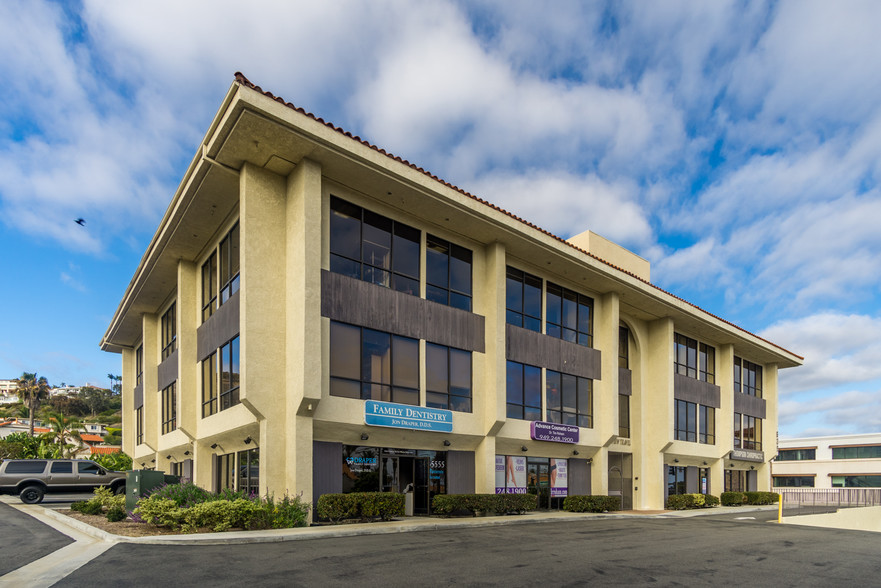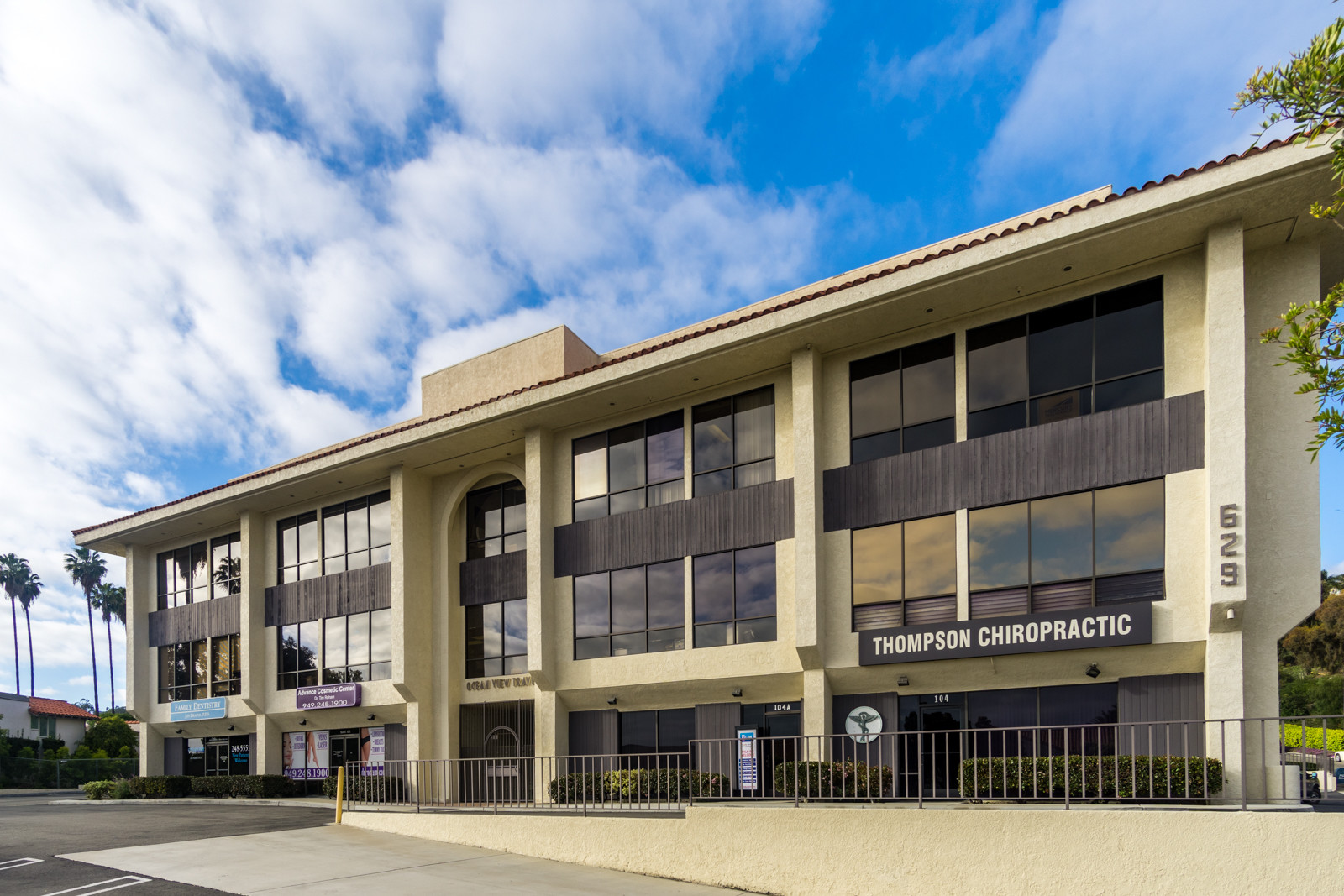
This feature is unavailable at the moment.
We apologize, but the feature you are trying to access is currently unavailable. We are aware of this issue and our team is working hard to resolve the matter.
Please check back in a few minutes. We apologize for the inconvenience.
- LoopNet Team
thank you

Your email has been sent!
Plaza de los Mares 629 Camino de los Mares
600 - 3,124 SF of Space Available in San Clemente, CA 92673



Highlights
- Ample Parking - Easy Access
- Signalized Intersection
- Abundant Natural Light
- Ground Floor With Street Visibility and Signage
- Open Floorplan
- Private In-Suite Restroom - Unit 101 - 104A
all available spaces(3)
Display Rental Rate as
- Space
- Size
- Term
- Rental Rate
- Space Use
- Condition
- Available
Open floorplan on the ground floor with easy access to the parking lot. Private in-suite restroom. Abundant natural light and windows in-suite. Medical use possible.
- Listed rate may not include certain utilities, building services and property expenses
- Central Air Conditioning
- Natural Light
- Open-Plan
- Mostly Open Floor Plan Layout
- Private Restrooms
- After Hours HVAC Available
Former use was a law firm though multiple uses allowed, please check with city regarding zoning. Three private offices with kitchenette and in-suite private restroom.
- Listed rate may not include certain utilities, building services and property expenses
- Ground Floor Suite Facing Camino De Los Mares
- 3 Private Offices
Former law firm, private offices with large open area near window-line. Can be demised. Current floorplan in brochure, 1500 SF can be modified or changed to fit incoming business.
- Listed rate may not include certain utilities, building services and property expenses
- Central Air and Heating
- Natural Light
- Abundant Natural Light
- Elevator Served
- Mostly Open Floor Plan Layout
- Drop Ceilings
- After Hours HVAC Available
- Divisible
| Space | Size | Term | Rental Rate | Space Use | Condition | Available |
| 1st Floor, Ste 101 | 800 SF | Negotiable | $30.00 /SF/YR $2.50 /SF/MO $24,000 /YR $2,000 /MO | Office | Shell Space | Now |
| 1st Floor, Ste 104A | 824 SF | Negotiable | $30.00 /SF/YR $2.50 /SF/MO $24,720 /YR $2,060 /MO | Office/Medical | - | Now |
| 2nd Floor, Ste 206 | 600-1,500 SF | Negotiable | $27.00 /SF/YR $2.25 /SF/MO $40,500 /YR $3,375 /MO | Office | - | Now |
1st Floor, Ste 101
| Size |
| 800 SF |
| Term |
| Negotiable |
| Rental Rate |
| $30.00 /SF/YR $2.50 /SF/MO $24,000 /YR $2,000 /MO |
| Space Use |
| Office |
| Condition |
| Shell Space |
| Available |
| Now |
1st Floor, Ste 104A
| Size |
| 824 SF |
| Term |
| Negotiable |
| Rental Rate |
| $30.00 /SF/YR $2.50 /SF/MO $24,720 /YR $2,060 /MO |
| Space Use |
| Office/Medical |
| Condition |
| - |
| Available |
| Now |
2nd Floor, Ste 206
| Size |
| 600-1,500 SF |
| Term |
| Negotiable |
| Rental Rate |
| $27.00 /SF/YR $2.25 /SF/MO $40,500 /YR $3,375 /MO |
| Space Use |
| Office |
| Condition |
| - |
| Available |
| Now |
1st Floor, Ste 101
| Size | 800 SF |
| Term | Negotiable |
| Rental Rate | $30.00 /SF/YR |
| Space Use | Office |
| Condition | Shell Space |
| Available | Now |
Open floorplan on the ground floor with easy access to the parking lot. Private in-suite restroom. Abundant natural light and windows in-suite. Medical use possible.
- Listed rate may not include certain utilities, building services and property expenses
- Mostly Open Floor Plan Layout
- Central Air Conditioning
- Private Restrooms
- Natural Light
- After Hours HVAC Available
- Open-Plan
1st Floor, Ste 104A
| Size | 824 SF |
| Term | Negotiable |
| Rental Rate | $30.00 /SF/YR |
| Space Use | Office/Medical |
| Condition | - |
| Available | Now |
Former use was a law firm though multiple uses allowed, please check with city regarding zoning. Three private offices with kitchenette and in-suite private restroom.
- Listed rate may not include certain utilities, building services and property expenses
- 3 Private Offices
- Ground Floor Suite Facing Camino De Los Mares
2nd Floor, Ste 206
| Size | 600-1,500 SF |
| Term | Negotiable |
| Rental Rate | $27.00 /SF/YR |
| Space Use | Office |
| Condition | - |
| Available | Now |
Former law firm, private offices with large open area near window-line. Can be demised. Current floorplan in brochure, 1500 SF can be modified or changed to fit incoming business.
- Listed rate may not include certain utilities, building services and property expenses
- Mostly Open Floor Plan Layout
- Central Air and Heating
- Drop Ceilings
- Natural Light
- After Hours HVAC Available
- Abundant Natural Light
- Divisible
- Elevator Served
Property Overview
Three suites available - Call or email listing broker for more details! Suite 206 - 600 SF - 1,500 SF located on the second floors along window line facing Camino De Los Mares. Available now! Suite 101 - 800 SF on the ground floor with private restroom in-suite along with abundant natural light. Medical use possible. Suite 104A - Ground floor facing Camino De Los Mares with signage possibilities. Currently 3 offices and private restroom/kitchen in-suite. Avail now! Located at the intersection of Calle Agua and Camino de los Mares with easy access to the San Diego (I-5) freeway. Within walking distance to retail centers and restaurants which include: Ralphs, Stater Bros, CVS, Wells Fargo, Chase, The Habit., Subway, Flame Broiler, Jamba Juice and many more. Corner of Camino De Los Mares and Calle Agua, less than 1/8 mile from the Camino De Estrella exit off the 5 freeway in San Clemente. 1 mile from PCH (Highway 1) /Dana Point exit off the 5 Freeway
- 24 Hour Access
- Courtyard
- Central Heating
- Natural Light
- Air Conditioning
PROPERTY FACTS
Presented by

Plaza de los Mares | 629 Camino de los Mares
Hmm, there seems to have been an error sending your message. Please try again.
Thanks! Your message was sent.






