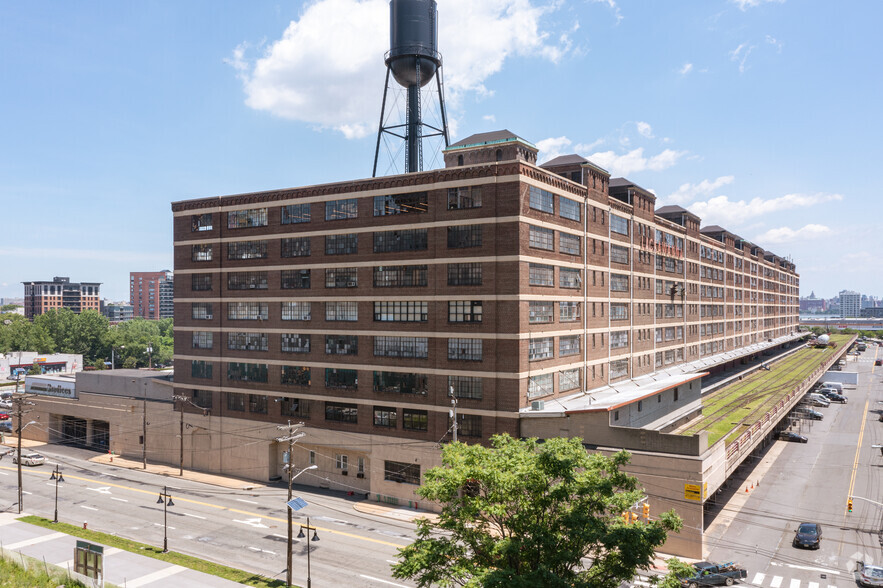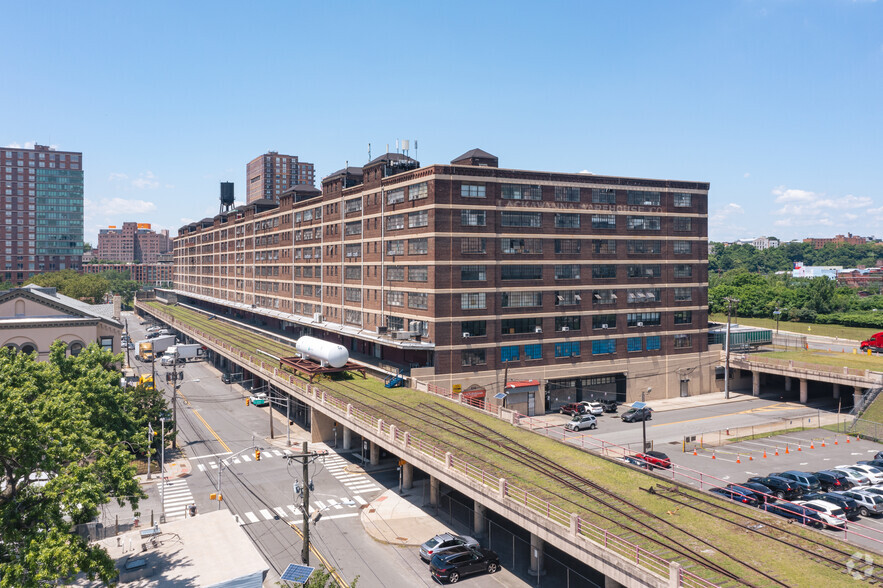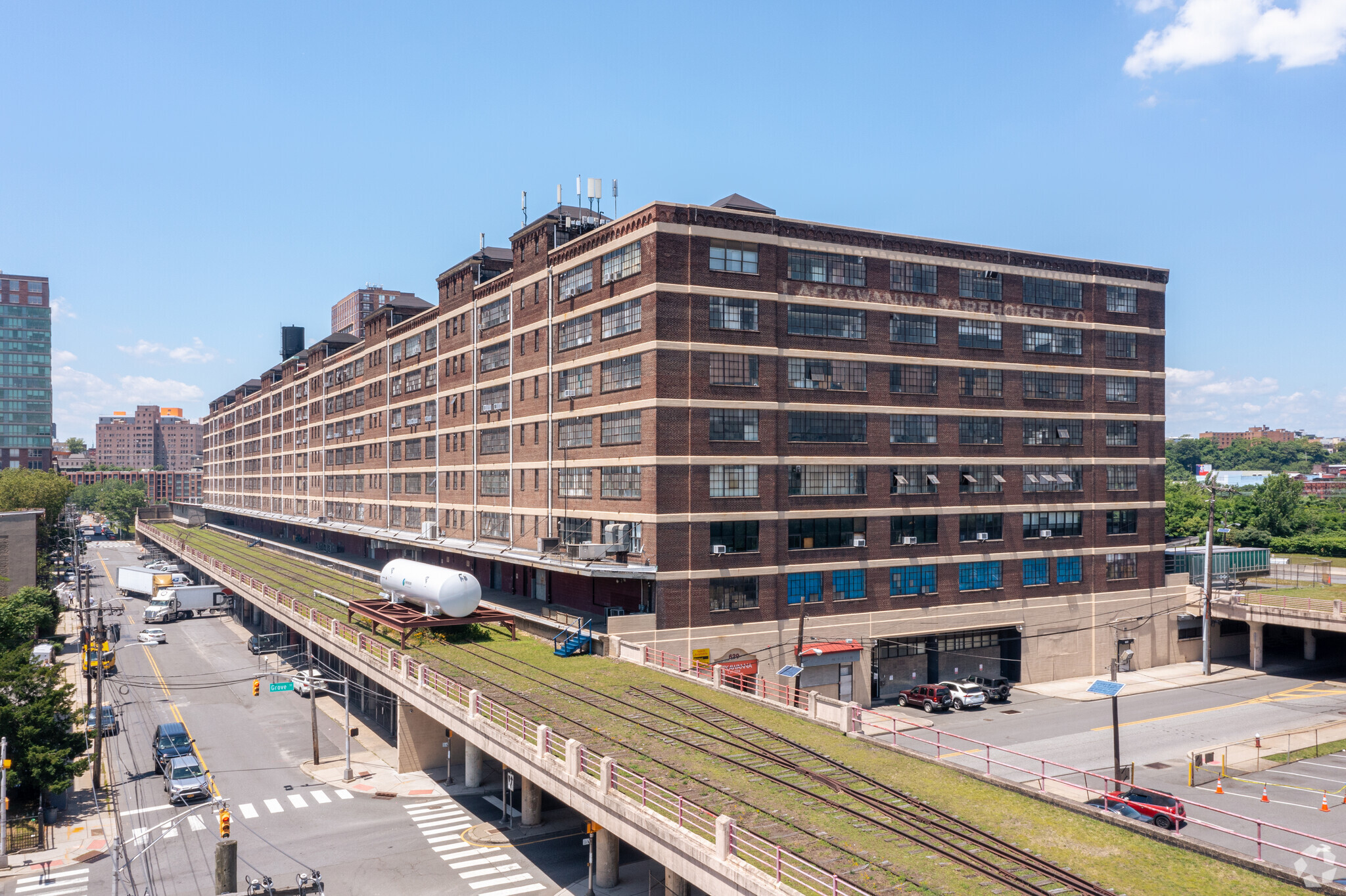Lackawanna Warehouse Corp 629 Grove St 13,600 - 343,523 SF of Industrial Space Available in Jersey City, NJ 07310



HIGHLIGHTS
- This property is located 1 minute from Holland Tunnel
- There are assigned Loading and Parking Spaces
- There are 23 Freight Elevators: 20,000 lb capacity
FEATURES
ALL AVAILABLE SPACES(10)
Display Rental Rate as
- SPACE
- SIZE
- TERM
- RENTAL RATE
- SPACE USE
- CONDITION
- AVAILABLE
- Central Air and Heating
- Smoke Detector
- Central Air and Heating
- Smoke Detector
- Central Air and Heating
- Smoke Detector
- Central Air and Heating
- Smoke Detector
- Central Air and Heating
- Smoke Detector
- Central Air and Heating
- Smoke Detector
- Central Air and Heating
- Smoke Detector
- Central Air and Heating
- Smoke Detector
- Central Air and Heating
- Smoke Detector
- Central Air and Heating
- Smoke Detector
| Space | Size | Term | Rental Rate | Space Use | Condition | Available |
| 1st Floor | 25,600 SF | 3-5 Years | Upon Request | Industrial | Partial Build-Out | Now |
| 4th Floor | 28,128 SF | 3-5 Years | Upon Request | Industrial | - | Now |
| 4th Floor - Floor #4 Unit 2 | 13,600-27,221 SF | 3-5 Years | Upon Request | Industrial | Partial Build-Out | Now |
| 4th Floor - Floor #4 Unit 3 | 44,000 SF | 3-5 Years | Upon Request | Industrial | - | Now |
| 5th Floor - 4 | 43,521 SF | 3-5 Years | Upon Request | Industrial | - | Now |
| 5th Floor - Floor #5/Unit 1 | 28,525 SF | 3-5 Years | Upon Request | Industrial | Partial Build-Out | Now |
| 6th Floor | 28,128 SF | 3-5 Years | Upon Request | Industrial | - | Now |
| 6th Floor - Floor #6/Unit 2 | 13,600-27,221 SF | 3-5 Years | Upon Request | Industrial | Partial Build-Out | Now |
| 7th Floor | 70,779 SF | 3-5 Years | Upon Request | Industrial | - | Now |
| 8th Floor - 5 | 20,400 SF | 3-5 Years | Upon Request | Industrial | - | Now |
1st Floor
| Size |
| 25,600 SF |
| Term |
| 3-5 Years |
| Rental Rate |
| Upon Request |
| Space Use |
| Industrial |
| Condition |
| Partial Build-Out |
| Available |
| Now |
4th Floor
| Size |
| 28,128 SF |
| Term |
| 3-5 Years |
| Rental Rate |
| Upon Request |
| Space Use |
| Industrial |
| Condition |
| - |
| Available |
| Now |
4th Floor - Floor #4 Unit 2
| Size |
| 13,600-27,221 SF |
| Term |
| 3-5 Years |
| Rental Rate |
| Upon Request |
| Space Use |
| Industrial |
| Condition |
| Partial Build-Out |
| Available |
| Now |
4th Floor - Floor #4 Unit 3
| Size |
| 44,000 SF |
| Term |
| 3-5 Years |
| Rental Rate |
| Upon Request |
| Space Use |
| Industrial |
| Condition |
| - |
| Available |
| Now |
5th Floor - 4
| Size |
| 43,521 SF |
| Term |
| 3-5 Years |
| Rental Rate |
| Upon Request |
| Space Use |
| Industrial |
| Condition |
| - |
| Available |
| Now |
5th Floor - Floor #5/Unit 1
| Size |
| 28,525 SF |
| Term |
| 3-5 Years |
| Rental Rate |
| Upon Request |
| Space Use |
| Industrial |
| Condition |
| Partial Build-Out |
| Available |
| Now |
6th Floor
| Size |
| 28,128 SF |
| Term |
| 3-5 Years |
| Rental Rate |
| Upon Request |
| Space Use |
| Industrial |
| Condition |
| - |
| Available |
| Now |
6th Floor - Floor #6/Unit 2
| Size |
| 13,600-27,221 SF |
| Term |
| 3-5 Years |
| Rental Rate |
| Upon Request |
| Space Use |
| Industrial |
| Condition |
| Partial Build-Out |
| Available |
| Now |
7th Floor
| Size |
| 70,779 SF |
| Term |
| 3-5 Years |
| Rental Rate |
| Upon Request |
| Space Use |
| Industrial |
| Condition |
| - |
| Available |
| Now |
8th Floor - 5
| Size |
| 20,400 SF |
| Term |
| 3-5 Years |
| Rental Rate |
| Upon Request |
| Space Use |
| Industrial |
| Condition |
| - |
| Available |
| Now |
PROPERTY OVERVIEW
This industrial building is adjacent to Holland Tunnel with direct access to NJ Turnpike, Routes 1 & 9, Routes 440 and the Pulaski Skyway. It is within minutes from the Lincoln Tunnel.

















