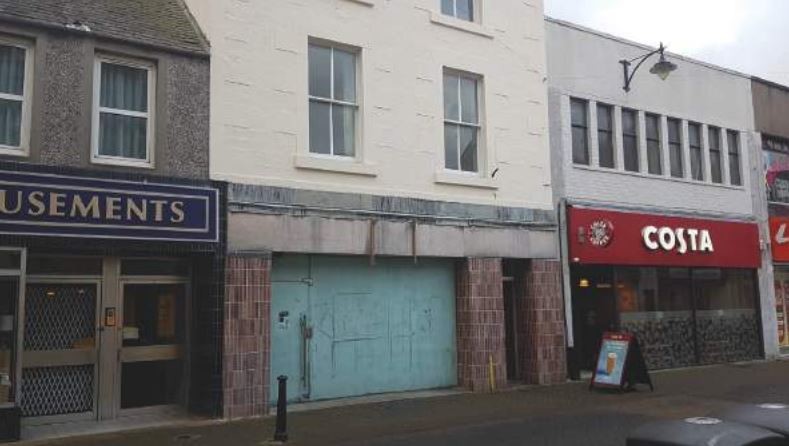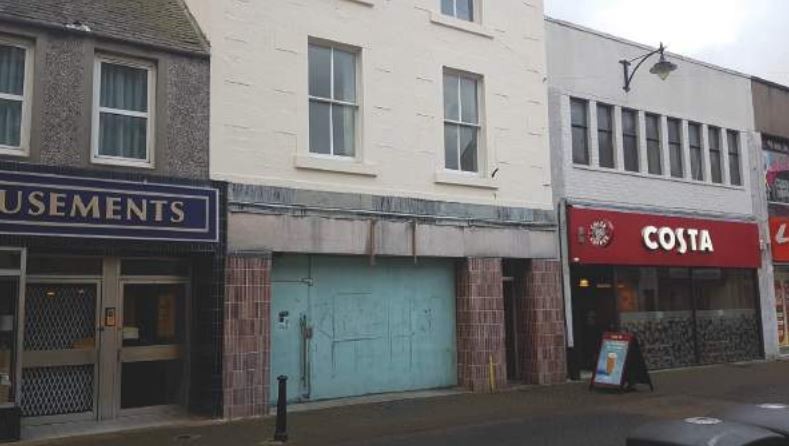Your email has been sent.
HIGHLIGHTS
- Retail and office premises
- Excellent retail frontage
- Prominent high street location
ALL AVAILABLE SPACE(1)
Display Rental Rate as
- SPACE
- SIZE
- TERM
- RENTAL RATE
- SPACE USE
- CONDITION
- AVAILABLE
Internally, the subjects are arranged to provide a main, open plan retailing area to the ground floor together with appropriate staff and ancillary areas.
- Use Class: Class 1A
- Located in-line with other retail
- Fits 3 - 8 People
- Demised WC facilities
- Excellent retail frontage
- Partially Built-Out as Standard Retail Space
- Kitchen
- Open Floor Plan Layout
- Retail space in prominent high street location
- Open plan sales area
| Space | Size | Term | Rental Rate | Space Use | Condition | Available |
| Ground, Ste 63 | 1,765 SF | Negotiable | $12.90 /SF/YR $1.08 /SF/MO $22,771 /YR $1,898 /MO | Retail | Partial Build-Out | Now |
Ground, Ste 63
| Size |
| 1,765 SF |
| Term |
| Negotiable |
| Rental Rate |
| $12.90 /SF/YR $1.08 /SF/MO $22,771 /YR $1,898 /MO |
| Space Use |
| Retail |
| Condition |
| Partial Build-Out |
| Available |
| Now |
Ground, Ste 63
| Size | 1,765 SF |
| Term | Negotiable |
| Rental Rate | $22,771 /YR |
| Space Use | Retail |
| Condition | Partial Build-Out |
| Available | Now |
Internally, the subjects are arranged to provide a main, open plan retailing area to the ground floor together with appropriate staff and ancillary areas.
- Use Class: Class 1A
- Partially Built-Out as Standard Retail Space
- Located in-line with other retail
- Kitchen
- Fits 3 - 8 People
- Open Floor Plan Layout
- Demised WC facilities
- Retail space in prominent high street location
- Excellent retail frontage
- Open plan sales area
PROPERTY FACTS
PROPERTY OVERVIEW
The subjects comprise retail and office premises arranged over the ground, first and second floors of a three-storey, mid-terraced building of traditional stone and slate construction. The retail frontage to High Street comprises an aluminium/glazed entrance door together with full height aluminium/glazed display windows. Access to the upper floors is provided via an internal stairwell. The first and second-floor accommodation provides a range of open plan and cellular office accommodation incorporating staff kitchen and toilet facilities.
- Security System
- Kitchen
- Demised WC facilities
- Monument Signage
NEARBY MAJOR RETAILERS










Presented by
Company Not Provided
63-65 High St
Hmm, there seems to have been an error sending your message. Please try again.
Thanks! Your message was sent.








