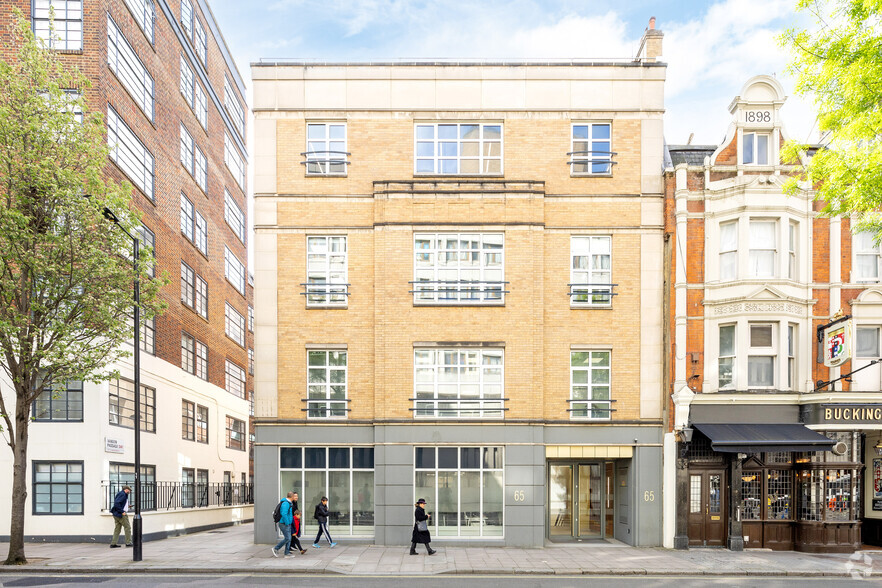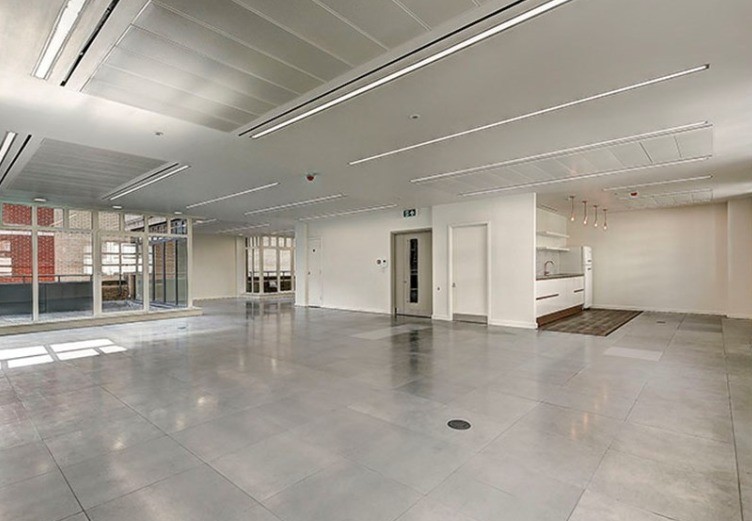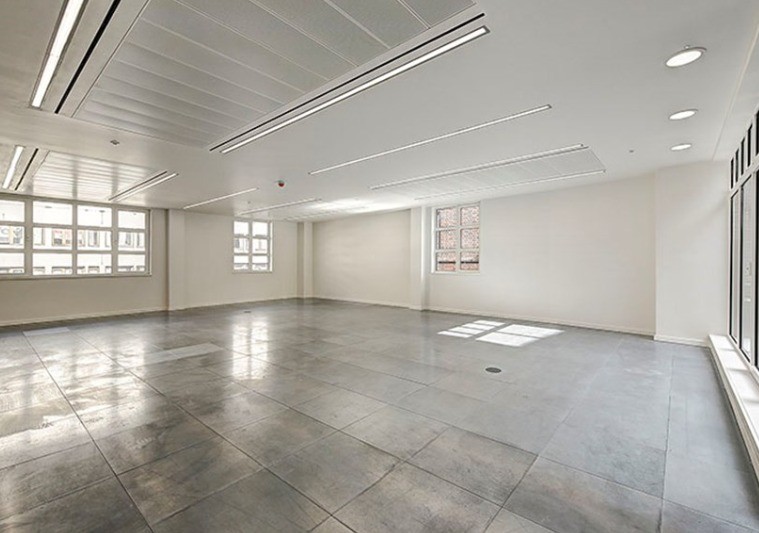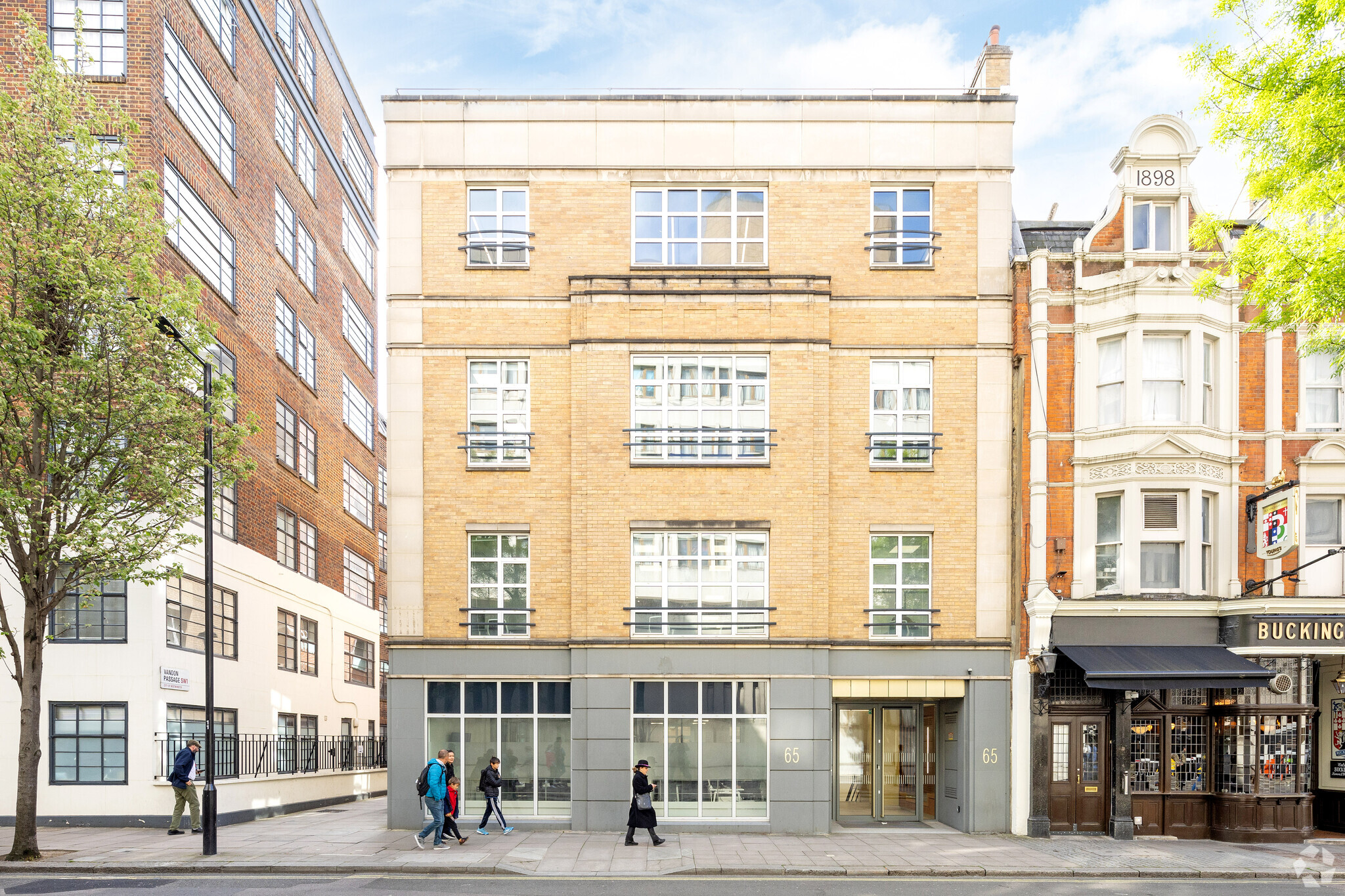Milton House 63-65 Petty France
1,408 SF of Assignment Available in London SW1H 9EU



ASSIGNMENT HIGHLIGHTS
- Excellent location
- Bike racks and showers
- Great transport links
ALL AVAILABLE SPACE(1)
Display Rental Rate as
- SPACE
- SIZE
- TERM
- RENTAL RATE
- SPACE USE
- CONDITION
- AVAILABLE
Fully Fitted Floor available by way of assignment or sublease.
- Use Class: E
- Fully Built-Out as Standard Office
- Fits 4 - 12 People
- Drop Ceilings
- Fully Fitted and Furnished
- Video phone entry system
- Assignment space available from current tenant
- Mostly Open Floor Plan Layout
- Raised Floor
- Demised WC facilities
- Full access raised flooring
| Space | Size | Term | Rental Rate | Space Use | Condition | Available |
| Ground | 1,408 SF | Mar 2027 | $83.94 /SF/YR | Office | Full Build-Out | 60 Days |
Ground
| Size |
| 1,408 SF |
| Term |
| Mar 2027 |
| Rental Rate |
| $83.94 /SF/YR |
| Space Use |
| Office |
| Condition |
| Full Build-Out |
| Available |
| 60 Days |
PROPERTY OVERVIEW
The property comprises an office building of masonry construction arranged over five floors. The building is located on the southern side of Petty France midway between its junctions with Buckingham Gate and Palmer Street. Transport links are excellent with St James’s Park (District & Circle), Westminster (Jubilee, District & Circle) and Victoria (Victoria, District & Circle) Stations all within walking distance. Victoria Station also provides access to the Gatwick Express and numerous over-ground routes.
- Raised Floor
- Kitchen
- Accent Lighting
- Energy Performance Rating - D
- Roof Terrace
- Common Parts WC Facilities
- Direct Elevator Exposure
- Open-Plan
- Partitioned Offices
- Recessed Lighting
- Secure Storage
- Drop Ceiling
- Air Conditioning
PROPERTY FACTS
| Total Space Available | 1,408 SF |
| Property Type | Office |
| Property Subtype | Office/Residential |
| Building Class | B |
| Rentable Building Area | 8,000 SF |
| Year Built/Renovated | 1890/2000 |






