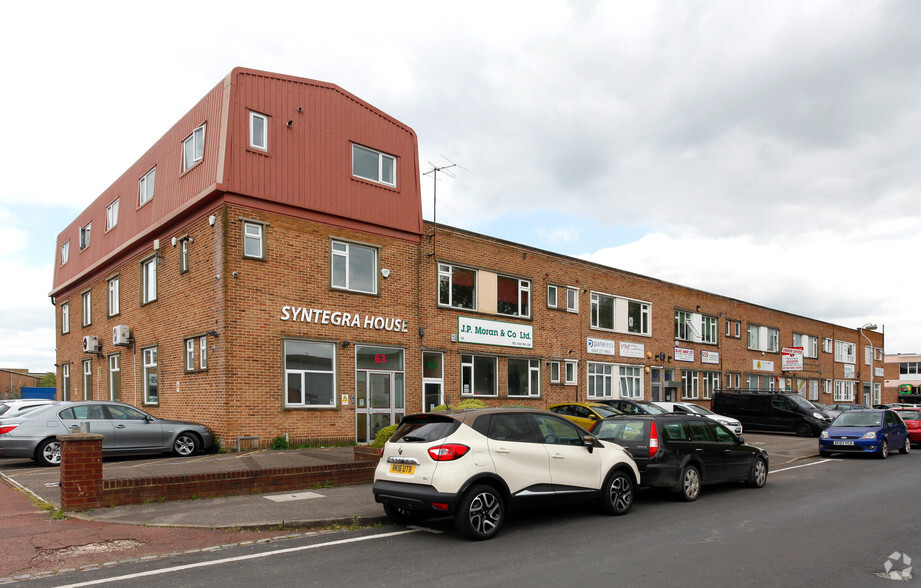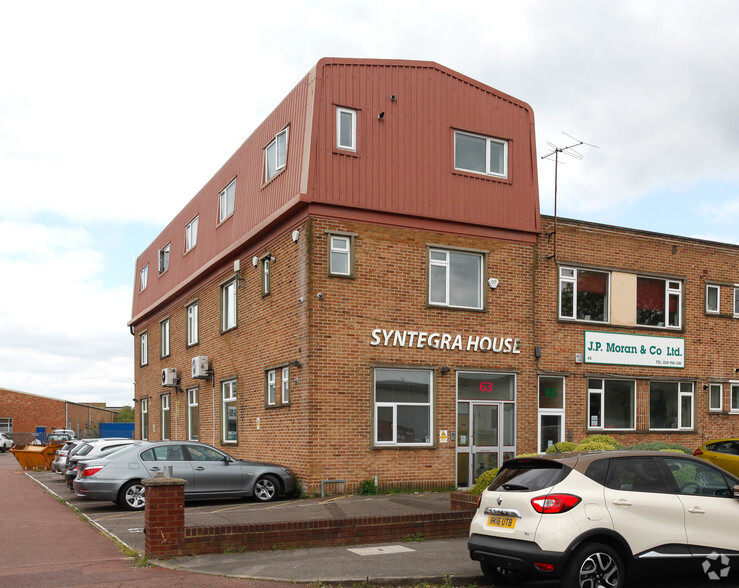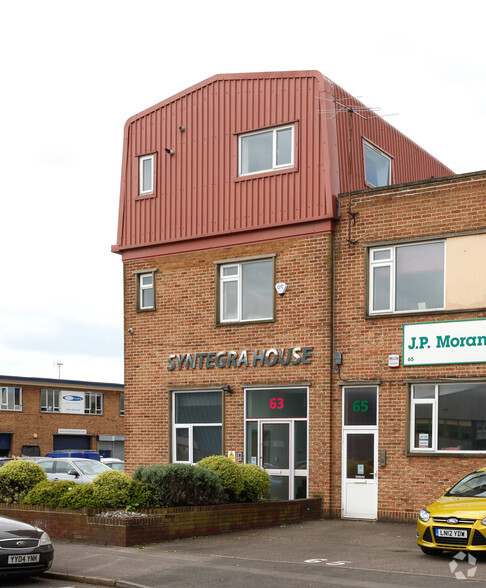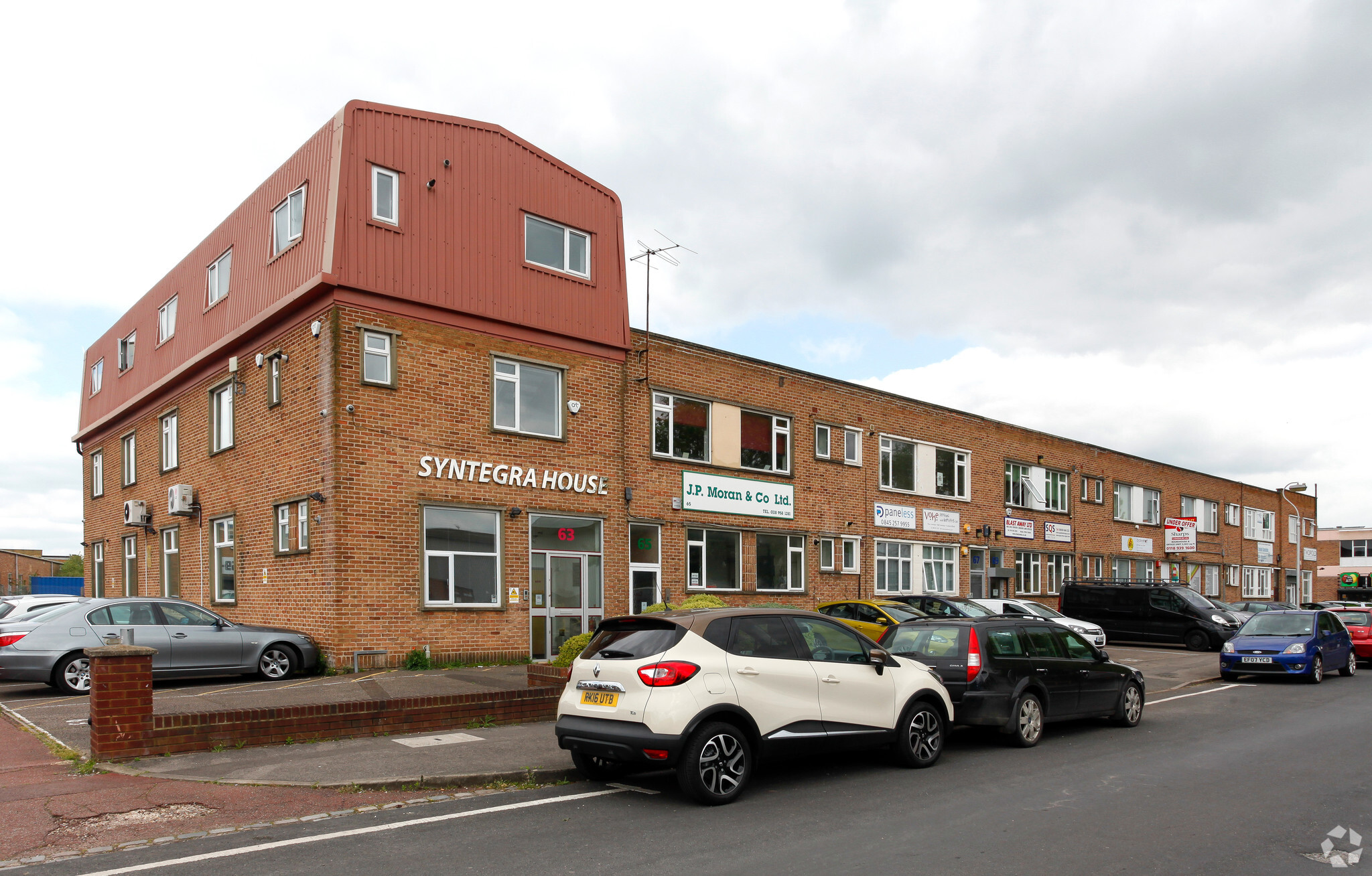
This feature is unavailable at the moment.
We apologize, but the feature you are trying to access is currently unavailable. We are aware of this issue and our team is working hard to resolve the matter.
Please check back in a few minutes. We apologize for the inconvenience.
- LoopNet Team
thank you

Your email has been sent!
63-77 Milford Rd
2,814 SF Industrial Condo Unit Offered at $624,739 in Reading RG1 8LG



Investment Highlights
- The premises are situated on Milford Road
- Incorporates a skylight providing additional natural light to the ground floor
- Warehouse building with full height brick elevations
Executive Summary
The premises are situated on Milford Road which is accessed from Richfield Avenue via Tessa Road and Cremyll Road located approximately half-a-mile to the northwest of Reading town centre. A traditional mid-terrace light industrial / warehouse building with full height brick elevations, under two flat roofs.
Property Facts Sale Pending
| Price | $624,739 | Sale Type | Investment or Owner User |
| Unit Size | 2,814 SF | Building Class | B |
| No. Units | 1 | Floors | 3 |
| Total Building Size | 26,132 SF | Typical Floor Size | 15,044 SF |
| Property Type | Flex (Condo) | Year Built | 1986 |
| Property Subtype | Light Manufacturing | Parking Ratio | 1.5/1,000 SF |
| Price | $624,739 |
| Unit Size | 2,814 SF |
| No. Units | 1 |
| Total Building Size | 26,132 SF |
| Property Type | Flex (Condo) |
| Property Subtype | Light Manufacturing |
| Sale Type | Investment or Owner User |
| Building Class | B |
| Floors | 3 |
| Typical Floor Size | 15,044 SF |
| Year Built | 1986 |
| Parking Ratio | 1.5/1,000 SF |
1 Unit Available
Unit 67
| Unit Size | 2,814 SF | Sale Type | Investment or Owner User |
| Price | $624,739 | Tenure | Freehold |
| Price Per SF | $222.01 | No. Parking Spaces | 8 |
| Condo Use | Industrial |
| Unit Size | 2,814 SF |
| Price | $624,739 |
| Price Per SF | $222.01 |
| Condo Use | Industrial |
| Sale Type | Investment or Owner User |
| Tenure | Freehold |
| No. Parking Spaces | 8 |
Description
traditional mid-terrace light industrial / warehouse building with full height brick elevations, under two flat roofs, the rear of which incorporates a skylight providing additional natural light to the ground floor. The light industrial/warehouse area is accessed from the rear via a roller-shutter loading door and separate pedestrian entrance.
Part of the ground floor has been converted to office accommodation by using a suspended ceiling and de-mountable partitioning, these could easily be removed to increase the industrial / warehouse area.
The first floor office is accessed via a separate front pedestrian entrance and provides both open plan and partitioned office accommodation, benefiting from good natural light.
Sale Notes
The premises are offered for sale freehold with vacant possession.
Amenities
- Security System
- Accent Lighting
- Automatic Blinds
- Storage Space
- Air Conditioning
Utilities
- Lighting
Presented by

63-77 Milford Rd
Hmm, there seems to have been an error sending your message. Please try again.
Thanks! Your message was sent.



