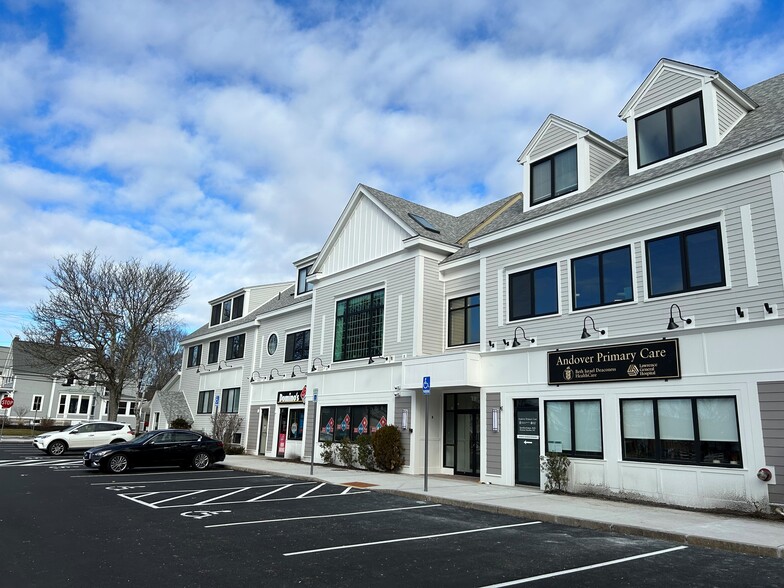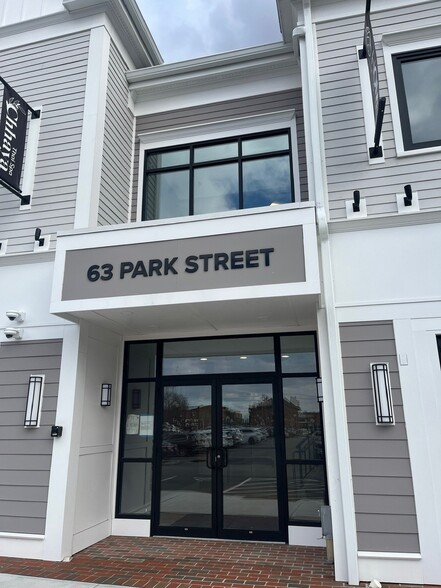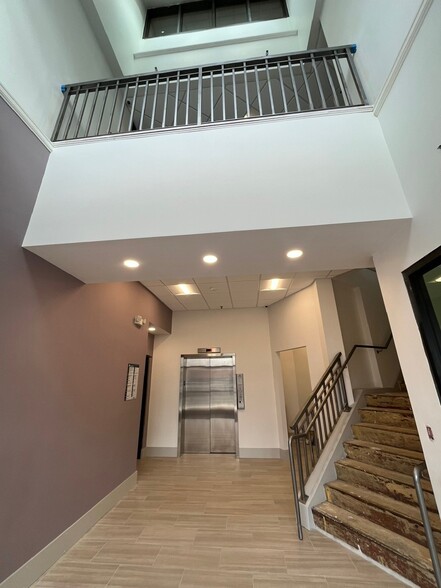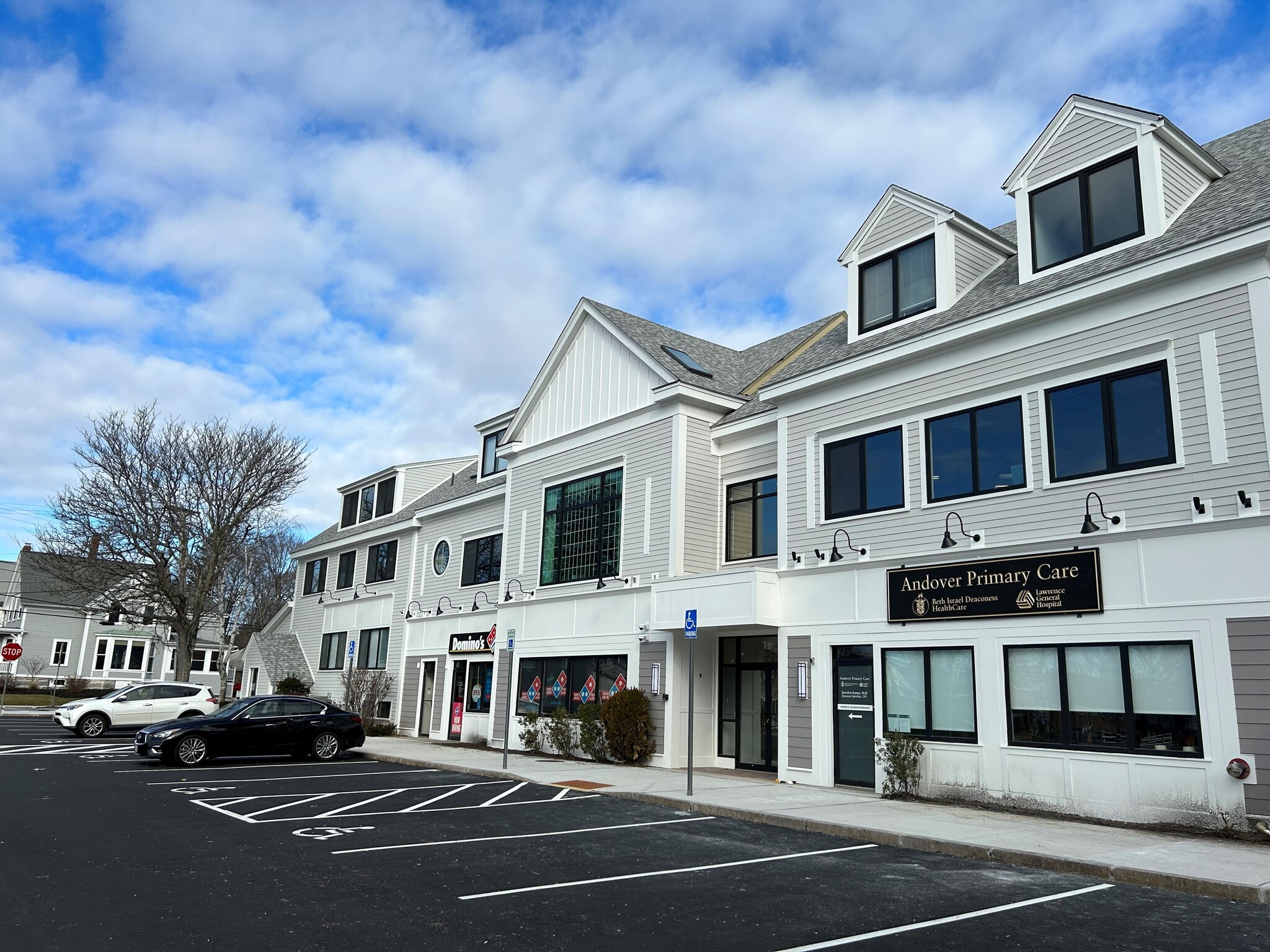
This feature is unavailable at the moment.
We apologize, but the feature you are trying to access is currently unavailable. We are aware of this issue and our team is working hard to resolve the matter.
Please check back in a few minutes. We apologize for the inconvenience.
- LoopNet Team
thank you

Your email has been sent!
63 Park St
229 - 2,660 SF of Space Available in Andover, MA 01810



Highlights
- Heart of downtown Andover
- Ample municipal parking
- First floor retail/medical
- Major renovations underway
- Small office opportunities
all available spaces(5)
Display Rental Rate as
- Space
- Size
- Term
- Rental Rate
- Space Use
- Condition
- Available
Suite 206, with 582SF, is recently renovated with new vinyl flooring, ceiling, and lighting. This suite is located on the 2nd floor featuring great visibility with storefront windows (to be frosted by Landlord) and lots of natural light. This suite is situated immediately adjacent to common seating area, restrooms, and amongst other professional and health and wellness tenants offering great referral opportunities for similar use (nail salon, med spa, or various health and wellness use). Suite 206 has existing in-suite plumbing.
- Lease rate does not include utilities, property expenses or building services
- Renovated office and retail space in
- Space is in Excellent Condition
Suite 208, with 1,229SF, is located on the 2nd floor with large windows and lots of natural light. This suite is situated amongst other professional and health and wellness tenants including Abbot Financial Management, Inc., Home Yoga, Chhaya Thai Spa, and Wylde and Lowe salon offering great referral opportunities for similar use (nail salon, med spa, or various health and wellness use). Suite 208 has in-suite plumbing and adjacent to common restrooms.
- Lease rate does not include utilities, property expenses or building services
- Open-Plan
- Natural Light
Suite 304, located on the 3rd floor, is complete with new LVT floors, skylights with lots of natural light, new ceiling/lighting, storage, and direct access off the elevator. The entire 3rd floor, including suite 304, just underwent a complete renovation. The 3rd floor boasts a common seating area for tenant and guest enjoyment. This suite is available for immediate occupancy.
- Listed lease rate plus proportional share of electrical cost
- 2 Private Offices
- Central Air and Heating
- Open-Plan
- Mostly Open Floor Plan Layout
- Space is in Excellent Condition
- Natural Light
- heart of downtown Andover
- Listed lease rate plus proportional share of electrical cost
- Listed lease rate plus proportional share of electrical cost
| Space | Size | Term | Rental Rate | Space Use | Condition | Available |
| 2nd Floor, Ste 206 | 582 SF | Negotiable | $29.00 /SF/YR $2.42 /SF/MO $16,878 /YR $1,407 /MO | Office/Medical | - | Now |
| 2nd Floor, Ste 208 | 1,229 SF | Negotiable | $29.00 /SF/YR $2.42 /SF/MO $35,641 /YR $2,970 /MO | Office/Retail | - | Now |
| 3rd Floor, Ste 304 | 340 SF | Negotiable | $39.50 /SF/YR $3.29 /SF/MO $13,430 /YR $1,119 /MO | Office/Retail | - | Now |
| 3rd Floor, Ste 306 | 280 SF | Negotiable | $39.50 /SF/YR $3.29 /SF/MO $11,060 /YR $921.67 /MO | Office/Retail | - | Now |
| 3rd Floor, Ste 307 | 229 SF | Negotiable | $39.50 /SF/YR $3.29 /SF/MO $9,046 /YR $753.79 /MO | Office/Retail | - | Now |
2nd Floor, Ste 206
| Size |
| 582 SF |
| Term |
| Negotiable |
| Rental Rate |
| $29.00 /SF/YR $2.42 /SF/MO $16,878 /YR $1,407 /MO |
| Space Use |
| Office/Medical |
| Condition |
| - |
| Available |
| Now |
2nd Floor, Ste 208
| Size |
| 1,229 SF |
| Term |
| Negotiable |
| Rental Rate |
| $29.00 /SF/YR $2.42 /SF/MO $35,641 /YR $2,970 /MO |
| Space Use |
| Office/Retail |
| Condition |
| - |
| Available |
| Now |
3rd Floor, Ste 304
| Size |
| 340 SF |
| Term |
| Negotiable |
| Rental Rate |
| $39.50 /SF/YR $3.29 /SF/MO $13,430 /YR $1,119 /MO |
| Space Use |
| Office/Retail |
| Condition |
| - |
| Available |
| Now |
3rd Floor, Ste 306
| Size |
| 280 SF |
| Term |
| Negotiable |
| Rental Rate |
| $39.50 /SF/YR $3.29 /SF/MO $11,060 /YR $921.67 /MO |
| Space Use |
| Office/Retail |
| Condition |
| - |
| Available |
| Now |
3rd Floor, Ste 307
| Size |
| 229 SF |
| Term |
| Negotiable |
| Rental Rate |
| $39.50 /SF/YR $3.29 /SF/MO $9,046 /YR $753.79 /MO |
| Space Use |
| Office/Retail |
| Condition |
| - |
| Available |
| Now |
2nd Floor, Ste 206
| Size | 582 SF |
| Term | Negotiable |
| Rental Rate | $29.00 /SF/YR |
| Space Use | Office/Medical |
| Condition | - |
| Available | Now |
Suite 206, with 582SF, is recently renovated with new vinyl flooring, ceiling, and lighting. This suite is located on the 2nd floor featuring great visibility with storefront windows (to be frosted by Landlord) and lots of natural light. This suite is situated immediately adjacent to common seating area, restrooms, and amongst other professional and health and wellness tenants offering great referral opportunities for similar use (nail salon, med spa, or various health and wellness use). Suite 206 has existing in-suite plumbing.
- Lease rate does not include utilities, property expenses or building services
- Space is in Excellent Condition
- Renovated office and retail space in
2nd Floor, Ste 208
| Size | 1,229 SF |
| Term | Negotiable |
| Rental Rate | $29.00 /SF/YR |
| Space Use | Office/Retail |
| Condition | - |
| Available | Now |
Suite 208, with 1,229SF, is located on the 2nd floor with large windows and lots of natural light. This suite is situated amongst other professional and health and wellness tenants including Abbot Financial Management, Inc., Home Yoga, Chhaya Thai Spa, and Wylde and Lowe salon offering great referral opportunities for similar use (nail salon, med spa, or various health and wellness use). Suite 208 has in-suite plumbing and adjacent to common restrooms.
- Lease rate does not include utilities, property expenses or building services
- Natural Light
- Open-Plan
3rd Floor, Ste 304
| Size | 340 SF |
| Term | Negotiable |
| Rental Rate | $39.50 /SF/YR |
| Space Use | Office/Retail |
| Condition | - |
| Available | Now |
Suite 304, located on the 3rd floor, is complete with new LVT floors, skylights with lots of natural light, new ceiling/lighting, storage, and direct access off the elevator. The entire 3rd floor, including suite 304, just underwent a complete renovation. The 3rd floor boasts a common seating area for tenant and guest enjoyment. This suite is available for immediate occupancy.
- Listed lease rate plus proportional share of electrical cost
- Mostly Open Floor Plan Layout
- 2 Private Offices
- Space is in Excellent Condition
- Central Air and Heating
- Natural Light
- Open-Plan
- heart of downtown Andover
3rd Floor, Ste 306
| Size | 280 SF |
| Term | Negotiable |
| Rental Rate | $39.50 /SF/YR |
| Space Use | Office/Retail |
| Condition | - |
| Available | Now |
- Listed lease rate plus proportional share of electrical cost
3rd Floor, Ste 307
| Size | 229 SF |
| Term | Negotiable |
| Rental Rate | $39.50 /SF/YR |
| Space Use | Office/Retail |
| Condition | - |
| Available | Now |
- Listed lease rate plus proportional share of electrical cost
Property Overview
Welcome to the completely re-imagined 63 Park Street in the heart of downtown Andover! Join other professional medical, office, and retail tenants while space is still available. 63 Park Street features ample and recently renovated municipal parking, upgraded and modernized elevator, renovated lobby, and 2nd and 3rd floor offices and common areas. The exterior siding, lighting, signage, and landscape project is complete and has garnered lots of community attention as an Andover Center stunner. 63 Park Street offers professional property management, walkable to restaurants, retail, financial institutions, and commuter rail. Contact us today to be part of the community at 63 Park Street in Andover.
PROPERTY FACTS
SELECT TENANTS
- Floor
- Tenant Name
- Industry
- 1st
- Andover Oral Surgery and Dental Implant Center
- Health Care and Social Assistance
- 1st
- Andover Primary Care
- Health Care and Social Assistance
- 1st
- Domino’s
- Accommodation and Food Services
Presented by

63 Park St
Hmm, there seems to have been an error sending your message. Please try again.
Thanks! Your message was sent.


















