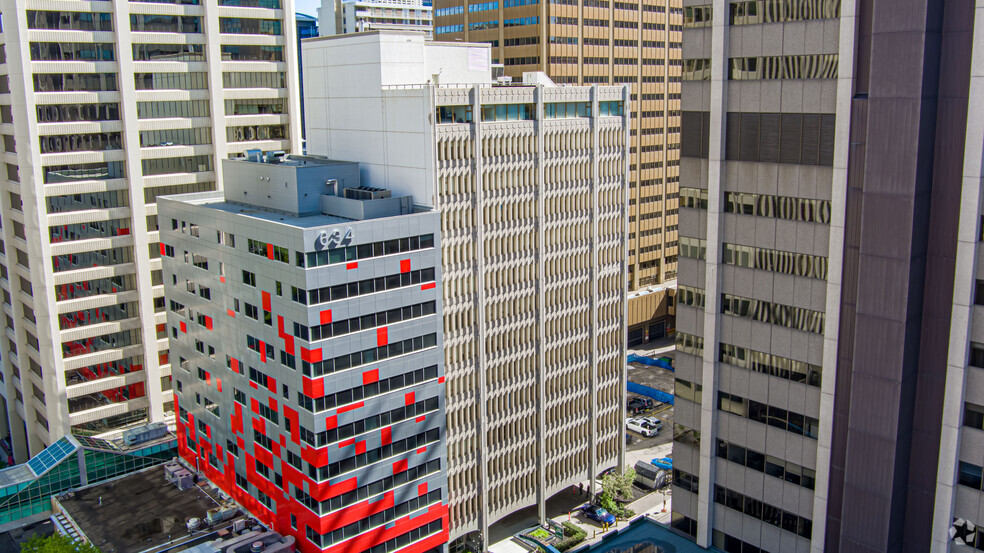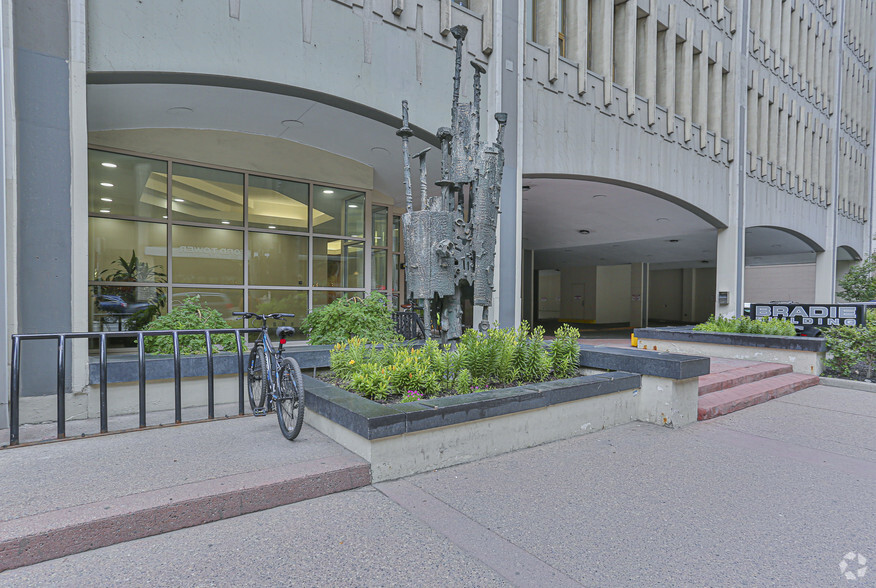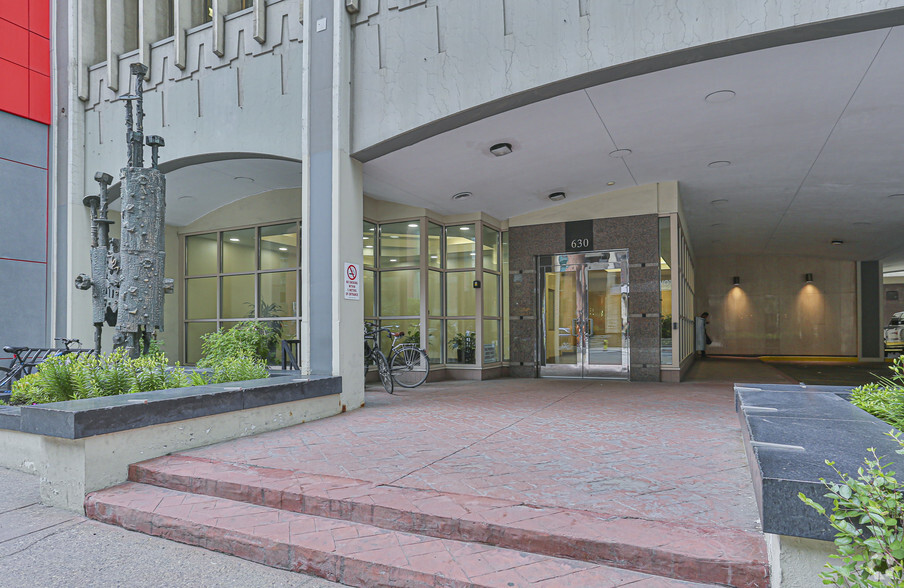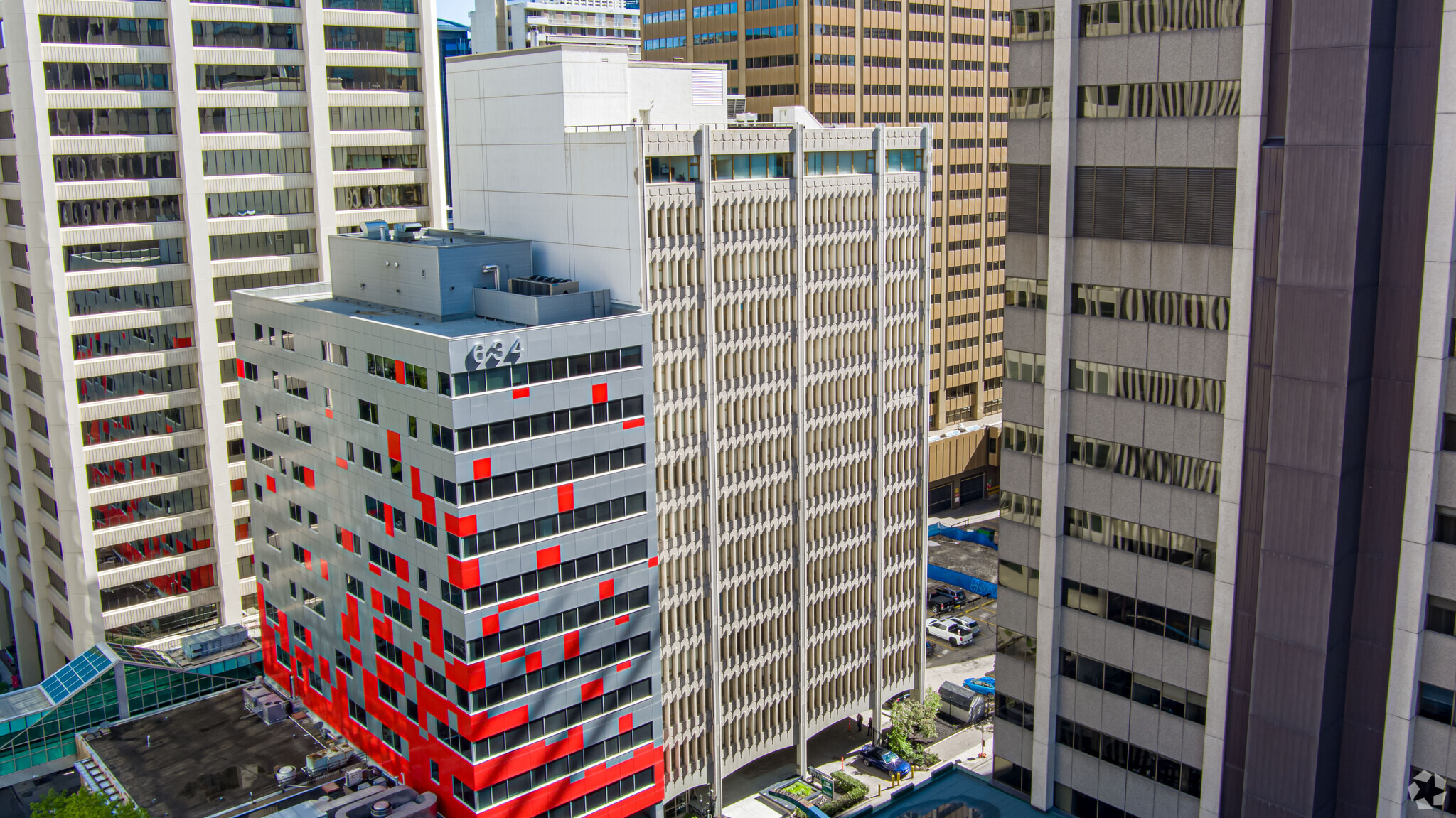
This feature is unavailable at the moment.
We apologize, but the feature you are trying to access is currently unavailable. We are aware of this issue and our team is working hard to resolve the matter.
Please check back in a few minutes. We apologize for the inconvenience.
- LoopNet Team
thank you

Your email has been sent!
Bradie Building 630 6th Ave SW
1,791 - 26,284 SF of Office Space Available in Calgary, AB T2P 0S4



all available spaces(9)
Display Rental Rate as
- Space
- Size
- Term
- Rental Rate
- Space Use
- Condition
- Available
Built out mix of office and open area
- Fully Built-Out as Standard Office
- 7 Private Offices
- Reception Area
- Secure Storage
- Mostly Open Floor Plan Layout
- 1 Conference Room
- Kitchen
- Boardroom
Reception area, open, bright and unique space, glass wall divider, open work area & kitchen/storage area. Very close to the Calgary Court House.
- Partially Built-Out as Standard Office
- 5 Private Offices
- Open work area
- Mostly Open Floor Plan Layout
- Reception Area
Reception, meeting room, 7 offices, coffee station, server/storage room.
- Fully Built-Out as Standard Office
- Good condition
- 7 Private Offices
Reception, meeting room, 2 offices, large flex space (25 workstations), kitchen.
- Fully Built-Out as Standard Office
- 2 Private Offices
- Kitchen
- Mostly Open Floor Plan Layout
- 1 Conference Room
- Good condition
Reception, meeting room, 3 offices, flex area for workstations, kitchen/storage.
- Partially Built-Out as Standard Office
- 3 Private Offices
- Reception Area
- Mostly Open Floor Plan Layout
- 1 Conference Room
- Kitchen
4 windowed offices.
- Fully Built-Out as Standard Office
- Natural Light
- 4 Private Offices
Reception, meeting room, 5 offices, kitchen, and storage.
- Fully Built-Out as Standard Office
- Reception Area
- 5 Private Offices
Five (5) windowed offices and a Boardroom. The suite is bright with an abundance of natural light. Very close to the Calgary Court House. Please contact for more information.
- Fully Built-Out as Standard Office
- 5 Private Offices
- Open Floor Plan Layout
- Natural Light
Full Floor Opportunity with 17 window offices, 2 boardrooms, flex space and kitchen. Please contact for more information.
- Fully Built-Out as Standard Office
- 2 Conference Rooms
- 17 Private Offices
- Kitchen
| Space | Size | Term | Rental Rate | Space Use | Condition | Available |
| 4th Floor, Ste 400 | 2,635 SF | 3-5 Years | Upon Request Upon Request Upon Request Upon Request | Office | Full Build-Out | Now |
| 4th Floor, Ste 470 | 1,938 SF | 3-5 Years | Upon Request Upon Request Upon Request Upon Request | Office | Partial Build-Out | Now |
| 5th Floor, Ste 500 | 2,400 SF | 3-5 Years | Upon Request Upon Request Upon Request Upon Request | Office | Full Build-Out | Now |
| 5th Floor, Ste 510 | 3,319 SF | 3-5 Years | Upon Request Upon Request Upon Request Upon Request | Office | Full Build-Out | Now |
| 6th Floor, Ste 660 | 2,291 SF | 3-5 Years | Upon Request Upon Request Upon Request Upon Request | Office | Partial Build-Out | Now |
| 7th Floor, Ste 700B | 1,791 SF | Negotiable | Upon Request Upon Request Upon Request Upon Request | Office | Full Build-Out | Now |
| 7th Floor, Ste 750 | 2,469 SF | Negotiable | Upon Request Upon Request Upon Request Upon Request | Office | Full Build-Out | Now |
| 9th Floor, Ste 970 | 2,331 SF | Negotiable | Upon Request Upon Request Upon Request Upon Request | Office | Full Build-Out | Now |
| 10th Floor, Ste 1000 | 7,110 SF | Negotiable | Upon Request Upon Request Upon Request Upon Request | Office | Full Build-Out | Now |
4th Floor, Ste 400
| Size |
| 2,635 SF |
| Term |
| 3-5 Years |
| Rental Rate |
| Upon Request Upon Request Upon Request Upon Request |
| Space Use |
| Office |
| Condition |
| Full Build-Out |
| Available |
| Now |
4th Floor, Ste 470
| Size |
| 1,938 SF |
| Term |
| 3-5 Years |
| Rental Rate |
| Upon Request Upon Request Upon Request Upon Request |
| Space Use |
| Office |
| Condition |
| Partial Build-Out |
| Available |
| Now |
5th Floor, Ste 500
| Size |
| 2,400 SF |
| Term |
| 3-5 Years |
| Rental Rate |
| Upon Request Upon Request Upon Request Upon Request |
| Space Use |
| Office |
| Condition |
| Full Build-Out |
| Available |
| Now |
5th Floor, Ste 510
| Size |
| 3,319 SF |
| Term |
| 3-5 Years |
| Rental Rate |
| Upon Request Upon Request Upon Request Upon Request |
| Space Use |
| Office |
| Condition |
| Full Build-Out |
| Available |
| Now |
6th Floor, Ste 660
| Size |
| 2,291 SF |
| Term |
| 3-5 Years |
| Rental Rate |
| Upon Request Upon Request Upon Request Upon Request |
| Space Use |
| Office |
| Condition |
| Partial Build-Out |
| Available |
| Now |
7th Floor, Ste 700B
| Size |
| 1,791 SF |
| Term |
| Negotiable |
| Rental Rate |
| Upon Request Upon Request Upon Request Upon Request |
| Space Use |
| Office |
| Condition |
| Full Build-Out |
| Available |
| Now |
7th Floor, Ste 750
| Size |
| 2,469 SF |
| Term |
| Negotiable |
| Rental Rate |
| Upon Request Upon Request Upon Request Upon Request |
| Space Use |
| Office |
| Condition |
| Full Build-Out |
| Available |
| Now |
9th Floor, Ste 970
| Size |
| 2,331 SF |
| Term |
| Negotiable |
| Rental Rate |
| Upon Request Upon Request Upon Request Upon Request |
| Space Use |
| Office |
| Condition |
| Full Build-Out |
| Available |
| Now |
10th Floor, Ste 1000
| Size |
| 7,110 SF |
| Term |
| Negotiable |
| Rental Rate |
| Upon Request Upon Request Upon Request Upon Request |
| Space Use |
| Office |
| Condition |
| Full Build-Out |
| Available |
| Now |
4th Floor, Ste 400
| Size | 2,635 SF |
| Term | 3-5 Years |
| Rental Rate | Upon Request |
| Space Use | Office |
| Condition | Full Build-Out |
| Available | Now |
Built out mix of office and open area
- Fully Built-Out as Standard Office
- Mostly Open Floor Plan Layout
- 7 Private Offices
- 1 Conference Room
- Reception Area
- Kitchen
- Secure Storage
- Boardroom
4th Floor, Ste 470
| Size | 1,938 SF |
| Term | 3-5 Years |
| Rental Rate | Upon Request |
| Space Use | Office |
| Condition | Partial Build-Out |
| Available | Now |
Reception area, open, bright and unique space, glass wall divider, open work area & kitchen/storage area. Very close to the Calgary Court House.
- Partially Built-Out as Standard Office
- Mostly Open Floor Plan Layout
- 5 Private Offices
- Reception Area
- Open work area
5th Floor, Ste 500
| Size | 2,400 SF |
| Term | 3-5 Years |
| Rental Rate | Upon Request |
| Space Use | Office |
| Condition | Full Build-Out |
| Available | Now |
Reception, meeting room, 7 offices, coffee station, server/storage room.
- Fully Built-Out as Standard Office
- 7 Private Offices
- Good condition
5th Floor, Ste 510
| Size | 3,319 SF |
| Term | 3-5 Years |
| Rental Rate | Upon Request |
| Space Use | Office |
| Condition | Full Build-Out |
| Available | Now |
Reception, meeting room, 2 offices, large flex space (25 workstations), kitchen.
- Fully Built-Out as Standard Office
- Mostly Open Floor Plan Layout
- 2 Private Offices
- 1 Conference Room
- Kitchen
- Good condition
6th Floor, Ste 660
| Size | 2,291 SF |
| Term | 3-5 Years |
| Rental Rate | Upon Request |
| Space Use | Office |
| Condition | Partial Build-Out |
| Available | Now |
Reception, meeting room, 3 offices, flex area for workstations, kitchen/storage.
- Partially Built-Out as Standard Office
- Mostly Open Floor Plan Layout
- 3 Private Offices
- 1 Conference Room
- Reception Area
- Kitchen
7th Floor, Ste 700B
| Size | 1,791 SF |
| Term | Negotiable |
| Rental Rate | Upon Request |
| Space Use | Office |
| Condition | Full Build-Out |
| Available | Now |
4 windowed offices.
- Fully Built-Out as Standard Office
- 4 Private Offices
- Natural Light
7th Floor, Ste 750
| Size | 2,469 SF |
| Term | Negotiable |
| Rental Rate | Upon Request |
| Space Use | Office |
| Condition | Full Build-Out |
| Available | Now |
Reception, meeting room, 5 offices, kitchen, and storage.
- Fully Built-Out as Standard Office
- 5 Private Offices
- Reception Area
9th Floor, Ste 970
| Size | 2,331 SF |
| Term | Negotiable |
| Rental Rate | Upon Request |
| Space Use | Office |
| Condition | Full Build-Out |
| Available | Now |
Five (5) windowed offices and a Boardroom. The suite is bright with an abundance of natural light. Very close to the Calgary Court House. Please contact for more information.
- Fully Built-Out as Standard Office
- Open Floor Plan Layout
- 5 Private Offices
- Natural Light
10th Floor, Ste 1000
| Size | 7,110 SF |
| Term | Negotiable |
| Rental Rate | Upon Request |
| Space Use | Office |
| Condition | Full Build-Out |
| Available | Now |
Full Floor Opportunity with 17 window offices, 2 boardrooms, flex space and kitchen. Please contact for more information.
- Fully Built-Out as Standard Office
- 17 Private Offices
- 2 Conference Rooms
- Kitchen
Property Overview
Excellent downtown property, easy access out of town during rush hour, smaller floor plates gives an intimate feeling. On site security. Common areas and lobbies are renovated throughout. Newly upgraded elevators. One block north of LRT. Adjacent to Plus 15 connection. Building HVAC Hours: Monday to Friday – 6:30 am to 6:00 pm Saturday & Sunday – By request.
- 24 Hour Access
- Property Manager on Site
- Security System
- Plus 15
- Bicycle Storage
- Central Heating
- Fully Carpeted
- Direct Elevator Exposure
- Natural Light
- Drop Ceiling
- Air Conditioning
PROPERTY FACTS
Learn More About Renting Office Space
Presented by

Bradie Building | 630 6th Ave SW
Hmm, there seems to have been an error sending your message. Please try again.
Thanks! Your message was sent.















