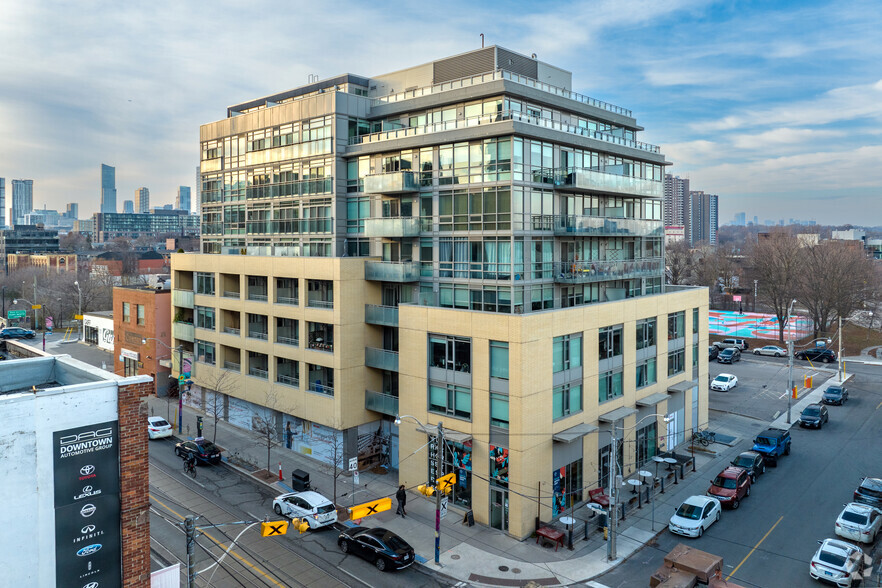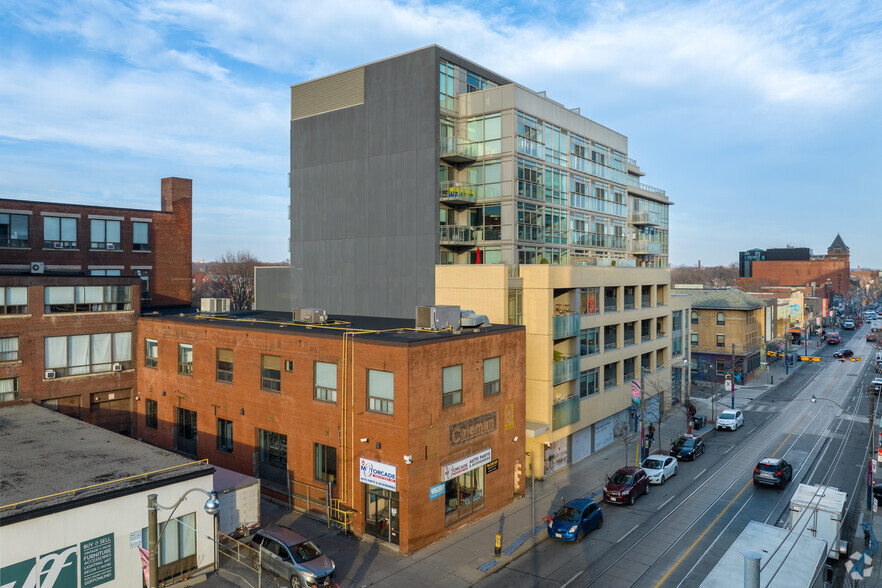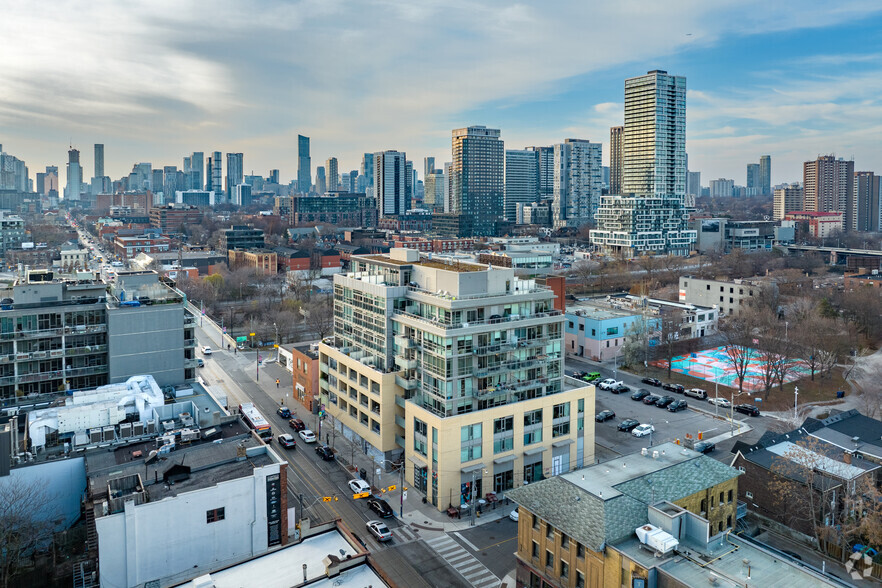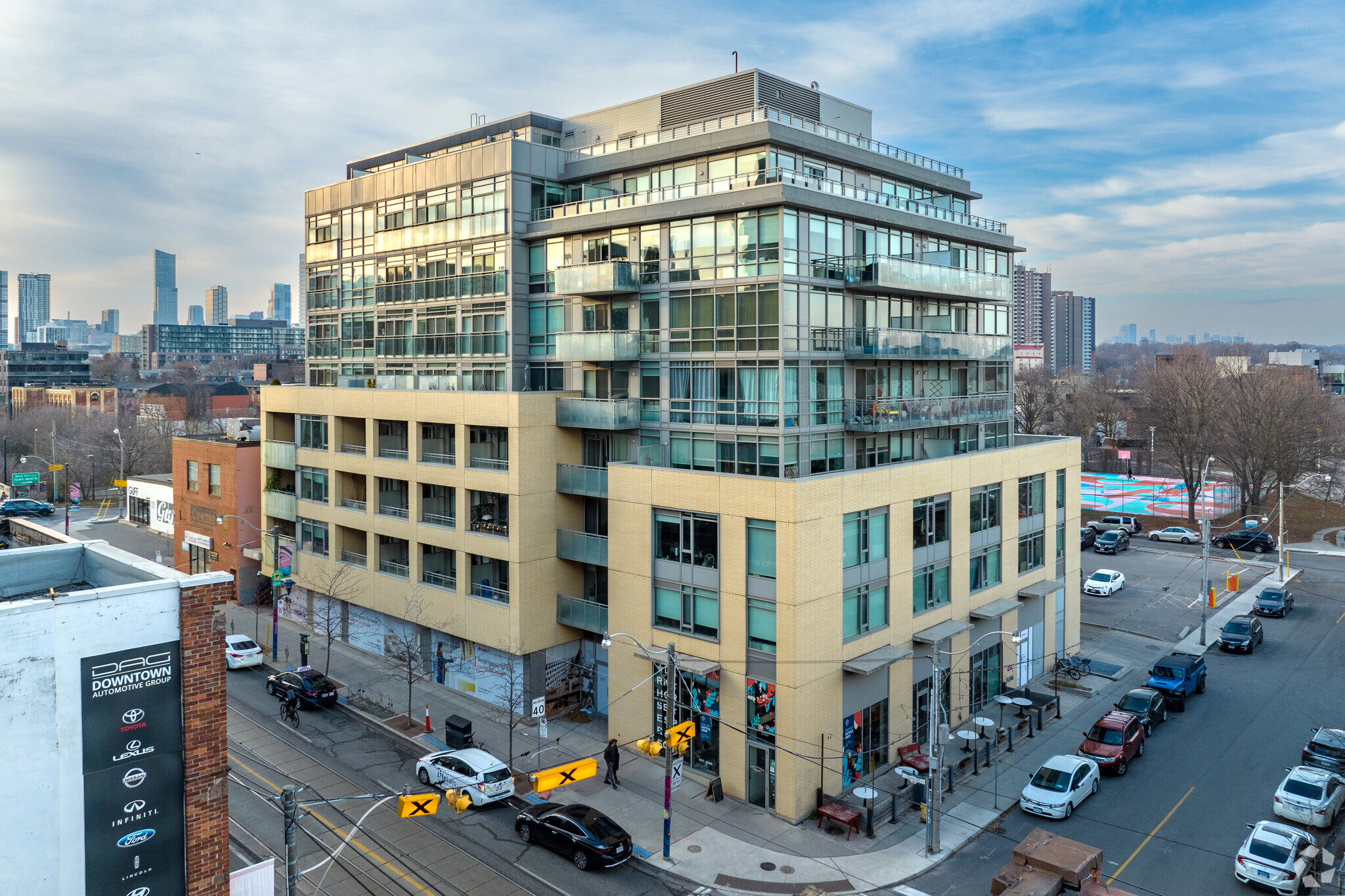
This feature is unavailable at the moment.
We apologize, but the feature you are trying to access is currently unavailable. We are aware of this issue and our team is working hard to resolve the matter.
Please check back in a few minutes. We apologize for the inconvenience.
- LoopNet Team
thank you

Your email has been sent!
Sync Lofts 630 Queen St E
1,944 - 6,704 SF of 5-Star Retail Space Available in Toronto, ON M4M 1G3



Highlights
- Nearby Amenities include Don Valley Parkway, Urban Cafes
- Unit is part of the Sync Lofts Condo development
- Property is surrounded by notable neighborhoods including Corktown, Canary District, Distillery District.
all available spaces(3)
Display Rental Rate as
- Space
- Size
- Term
- Rental Rate
- Space Use
- Condition
- Available
Ground floor retail unit with frontage on Queen St E. Can be made contiguous with with Suite 100A for 4,028 SF.
- Partially Built-Out as Standard Retail Space
- Can be combined with additional space(s) for up to 4,028 SF of adjacent space
- Features frontage offering excellent exposure
- Located in-line with other retail
- Space can be made contiguous with Suite 100A
Retail opportunity with expansive frontage along Queen Street East. Can be made contiguous with Suite 100B for 4,028 SF.
- Partially Built-Out as Standard Retail Space
- Can be combined with additional space(s) for up to 4,028 SF of adjacent space
- Features frontage offering excellent exposure
- Located in-line with other retail
- Space can be made contiguous with Suite 100B
Retail space on the North side of Queen Street East with frontage on Carroll Street. Unit is part of the Sync Lofts Condo development, surrounded by notable neighborhoods including Corktown, Canary District, Distillery District.
- Partially Built-Out as Standard Retail Space
- Immediate possession available
- Located in-line with other retail
- Open floor plan allows for flexible uses
| Space | Size | Term | Rental Rate | Space Use | Condition | Available |
| 1st Floor, Ste 100A | 2,084 SF | Negotiable | Upon Request Upon Request Upon Request Upon Request | Retail | Partial Build-Out | Now |
| 1st Floor, Ste 100B | 1,944 SF | Negotiable | Upon Request Upon Request Upon Request Upon Request | Retail | Partial Build-Out | Now |
| 1st Floor, Ste 103 | 2,676 SF | Negotiable | Upon Request Upon Request Upon Request Upon Request | Retail | Partial Build-Out | Now |
1st Floor, Ste 100A
| Size |
| 2,084 SF |
| Term |
| Negotiable |
| Rental Rate |
| Upon Request Upon Request Upon Request Upon Request |
| Space Use |
| Retail |
| Condition |
| Partial Build-Out |
| Available |
| Now |
1st Floor, Ste 100B
| Size |
| 1,944 SF |
| Term |
| Negotiable |
| Rental Rate |
| Upon Request Upon Request Upon Request Upon Request |
| Space Use |
| Retail |
| Condition |
| Partial Build-Out |
| Available |
| Now |
1st Floor, Ste 103
| Size |
| 2,676 SF |
| Term |
| Negotiable |
| Rental Rate |
| Upon Request Upon Request Upon Request Upon Request |
| Space Use |
| Retail |
| Condition |
| Partial Build-Out |
| Available |
| Now |
1st Floor, Ste 100A
| Size | 2,084 SF |
| Term | Negotiable |
| Rental Rate | Upon Request |
| Space Use | Retail |
| Condition | Partial Build-Out |
| Available | Now |
Ground floor retail unit with frontage on Queen St E. Can be made contiguous with with Suite 100A for 4,028 SF.
- Partially Built-Out as Standard Retail Space
- Located in-line with other retail
- Can be combined with additional space(s) for up to 4,028 SF of adjacent space
- Space can be made contiguous with Suite 100A
- Features frontage offering excellent exposure
1st Floor, Ste 100B
| Size | 1,944 SF |
| Term | Negotiable |
| Rental Rate | Upon Request |
| Space Use | Retail |
| Condition | Partial Build-Out |
| Available | Now |
Retail opportunity with expansive frontage along Queen Street East. Can be made contiguous with Suite 100B for 4,028 SF.
- Partially Built-Out as Standard Retail Space
- Located in-line with other retail
- Can be combined with additional space(s) for up to 4,028 SF of adjacent space
- Space can be made contiguous with Suite 100B
- Features frontage offering excellent exposure
1st Floor, Ste 103
| Size | 2,676 SF |
| Term | Negotiable |
| Rental Rate | Upon Request |
| Space Use | Retail |
| Condition | Partial Build-Out |
| Available | Now |
Retail space on the North side of Queen Street East with frontage on Carroll Street. Unit is part of the Sync Lofts Condo development, surrounded by notable neighborhoods including Corktown, Canary District, Distillery District.
- Partially Built-Out as Standard Retail Space
- Located in-line with other retail
- Immediate possession available
- Open floor plan allows for flexible uses
PROPERTY FACTS FOR 630 Queen St E , Toronto, ON M4M 1G3
| Total Space Available | 6,704 SF | Property Subtype | Apartment |
| No. Units | 98 | Apartment Style | Mid Rise |
| Max. Contiguous | 4,028 SF | Building Size | 80,672 SF |
| Property Type | Multifamily | Year Built | 2013 |
| Total Space Available | 6,704 SF |
| No. Units | 98 |
| Max. Contiguous | 4,028 SF |
| Property Type | Multifamily |
| Property Subtype | Apartment |
| Apartment Style | Mid Rise |
| Building Size | 80,672 SF |
| Year Built | 2013 |
About the Property
Located at the corner of Queen Street East and Carroll Street, 630 Queen St E boasts newly developed retail and office space that features high ceilings and great access to Toronto's east end.
Nearby Major Retailers










Learn More About Leasing Retail Properties
Presented by

Sync Lofts | 630 Queen St E
Hmm, there seems to have been an error sending your message. Please try again.
Thanks! Your message was sent.







