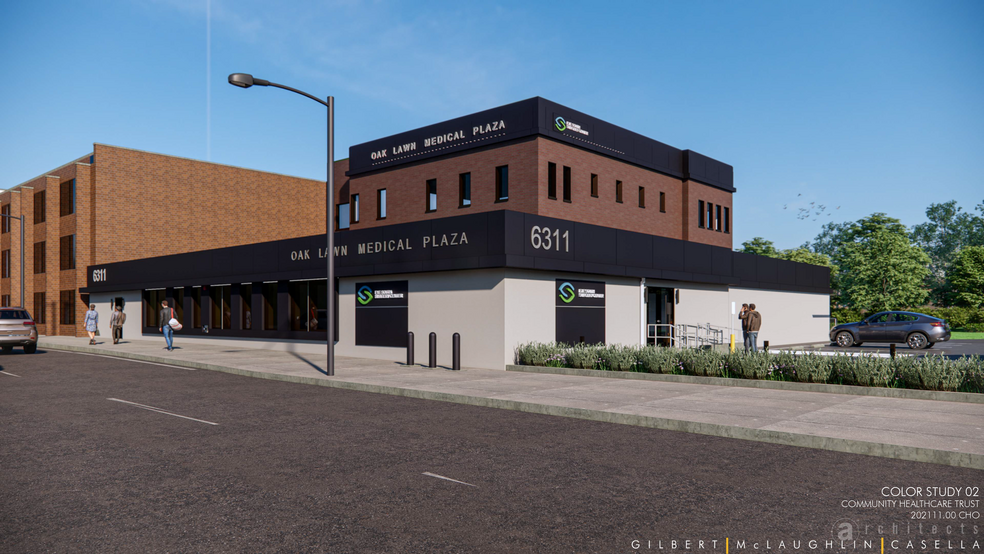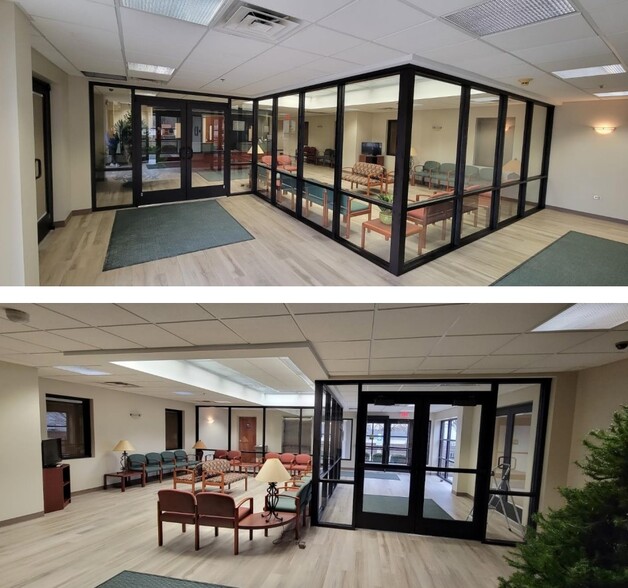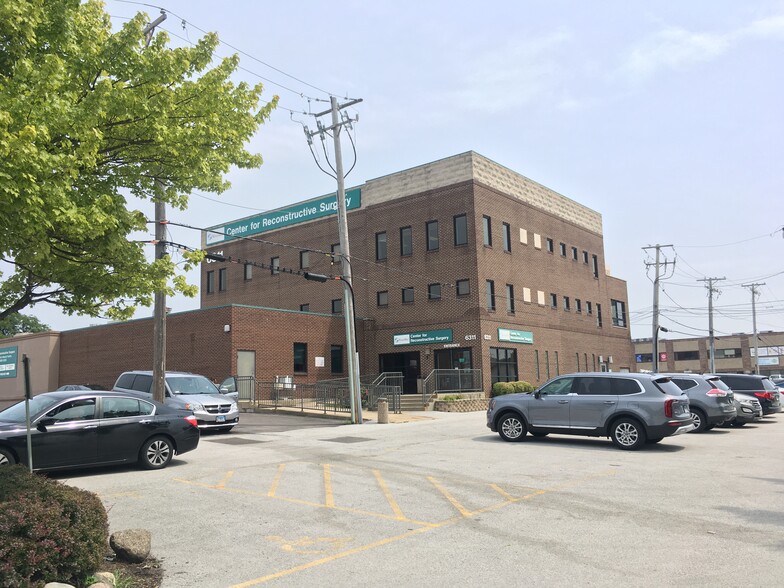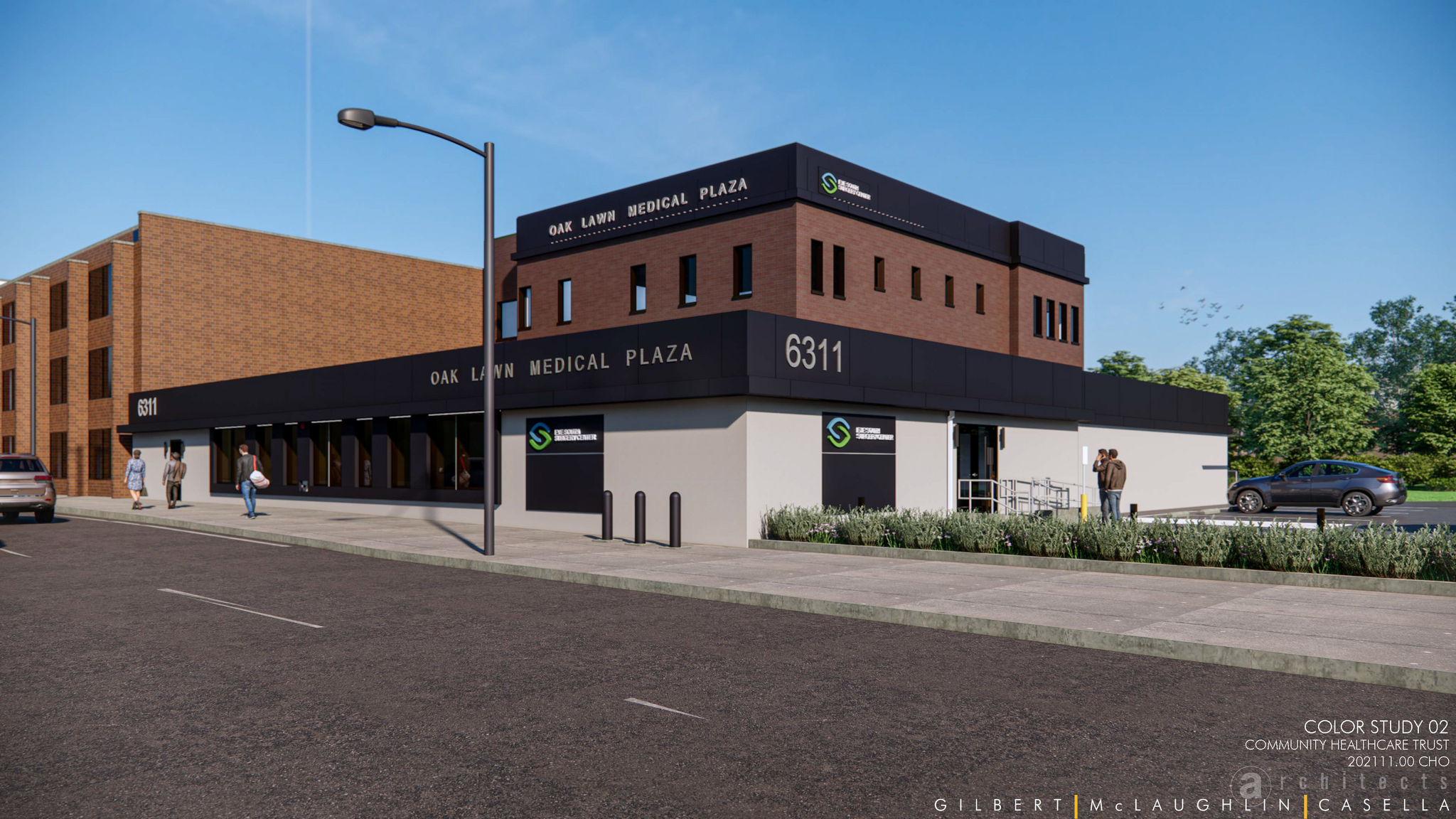
This feature is unavailable at the moment.
We apologize, but the feature you are trying to access is currently unavailable. We are aware of this issue and our team is working hard to resolve the matter.
Please check back in a few minutes. We apologize for the inconvenience.
- LoopNet Team
thank you

Your email has been sent!
Oak Lawn Medical Plaza 6309-6313 W 95th St
1,297 - 18,019 SF of Medical Space Available in Oak Lawn, IL 60453



Highlights
- Surgery Center
- Exterior building and pylon signage available
- Pylon and Building Signage available
- ADA & sprinklered building
- 2 Oversized Elevators
- $2 million building renovation underway
all available spaces(4)
Display Rental Rate as
- Space
- Size
- Term
- Rental Rate
- Space Use
- Condition
- Available
surgery center available on schedule with others in building
Tenant Improvement Options Available To be demised ground floor medical. Dedicated entry at NW corner of ground floor.
- Lease rate does not include utilities, property expenses or building services
- Can be combined with additional space(s) for up to 14,283 SF of adjacent space
Tenant Improvement Options Available
- Lease rate does not include utilities, property expenses or building services
- Can be combined with additional space(s) for up to 14,283 SF of adjacent space
Former Occupational Therapy Space. Large lap pool, showers, multiple bathrooms, large open area, lockers. Tenant Improvement Options Available
- Lease rate does not include utilities, property expenses or building services
- Can be combined with additional space(s) for up to 14,283 SF of adjacent space
- Fully Built-Out as Physical Therapy Space
- Shower Facilities
| Space | Size | Term | Rental Rate | Space Use | Condition | Available |
| Lower Level | 3,736 SF | Negotiable | Upon Request Upon Request Upon Request Upon Request Upon Request Upon Request | Medical | Full Build-Out | Now |
| 1st Floor | 1,297-5,683 SF | Negotiable | $23.00 /SF/YR $1.92 /SF/MO $247.57 /m²/YR $20.63 /m²/MO $10,892 /MO $130,709 /YR | Medical | - | Now |
| 2nd Floor | 4,400 SF | Negotiable | $19.00 /SF/YR $1.58 /SF/MO $204.51 /m²/YR $17.04 /m²/MO $6,967 /MO $83,600 /YR | Medical | - | Now |
| 3rd Floor | 2,002-4,200 SF | Negotiable | $19.00 /SF/YR $1.58 /SF/MO $204.51 /m²/YR $17.04 /m²/MO $6,650 /MO $79,800 /YR | Medical | Full Build-Out | Now |
Lower Level
| Size |
| 3,736 SF |
| Term |
| Negotiable |
| Rental Rate |
| Upon Request Upon Request Upon Request Upon Request Upon Request Upon Request |
| Space Use |
| Medical |
| Condition |
| Full Build-Out |
| Available |
| Now |
1st Floor
| Size |
| 1,297-5,683 SF |
| Term |
| Negotiable |
| Rental Rate |
| $23.00 /SF/YR $1.92 /SF/MO $247.57 /m²/YR $20.63 /m²/MO $10,892 /MO $130,709 /YR |
| Space Use |
| Medical |
| Condition |
| - |
| Available |
| Now |
2nd Floor
| Size |
| 4,400 SF |
| Term |
| Negotiable |
| Rental Rate |
| $19.00 /SF/YR $1.58 /SF/MO $204.51 /m²/YR $17.04 /m²/MO $6,967 /MO $83,600 /YR |
| Space Use |
| Medical |
| Condition |
| - |
| Available |
| Now |
3rd Floor
| Size |
| 2,002-4,200 SF |
| Term |
| Negotiable |
| Rental Rate |
| $19.00 /SF/YR $1.58 /SF/MO $204.51 /m²/YR $17.04 /m²/MO $6,650 /MO $79,800 /YR |
| Space Use |
| Medical |
| Condition |
| Full Build-Out |
| Available |
| Now |
Lower Level
| Size | 3,736 SF |
| Term | Negotiable |
| Rental Rate | Upon Request |
| Space Use | Medical |
| Condition | Full Build-Out |
| Available | Now |
surgery center available on schedule with others in building
1st Floor
| Size | 1,297-5,683 SF |
| Term | Negotiable |
| Rental Rate | $23.00 /SF/YR |
| Space Use | Medical |
| Condition | - |
| Available | Now |
Tenant Improvement Options Available To be demised ground floor medical. Dedicated entry at NW corner of ground floor.
- Lease rate does not include utilities, property expenses or building services
- Can be combined with additional space(s) for up to 14,283 SF of adjacent space
2nd Floor
| Size | 4,400 SF |
| Term | Negotiable |
| Rental Rate | $19.00 /SF/YR |
| Space Use | Medical |
| Condition | - |
| Available | Now |
Tenant Improvement Options Available
- Lease rate does not include utilities, property expenses or building services
- Can be combined with additional space(s) for up to 14,283 SF of adjacent space
3rd Floor
| Size | 2,002-4,200 SF |
| Term | Negotiable |
| Rental Rate | $19.00 /SF/YR |
| Space Use | Medical |
| Condition | Full Build-Out |
| Available | Now |
Former Occupational Therapy Space. Large lap pool, showers, multiple bathrooms, large open area, lockers. Tenant Improvement Options Available
- Lease rate does not include utilities, property expenses or building services
- Fully Built-Out as Physical Therapy Space
- Can be combined with additional space(s) for up to 14,283 SF of adjacent space
- Shower Facilities
Property Overview
Prime Class A Medical Office Building along busy 95th Street (45,000 vehicles per day) with pylon signage for tenants. Pace Bus Routes #381 & #395 serve the property. Ample private parking (3 lots!). 2.5 miles west of Advocate Christ Medical Center. 4.5 miles west of OSF Little Company of Mary Hospital. 1 Block east of Chicago Ridge Mall. 1.4 miles east of I-294 (Tri-State Tollway). 1.5 miles west of Oak Lawn Metra Train Station (SWS line providing service to Chicago Union Station) Nearly 75,000 people live within a 2-mile radius and over 366,000 in a 5-mile radius with median age 38.5 & 38.2 respectively. Average Household Income of $77,746 and $86,921 respectively.
- Bus Line
- Security System
- Signage
- Central Heating
- Direct Elevator Exposure
- Reception
- Air Conditioning
PROPERTY FACTS
SELECT TENANTS
- Floor
- Tenant Name
- Industry
- Multiple
- EyeSouth Surgery Center
- Health Care and Social Assistance
Presented by

Oak Lawn Medical Plaza | 6309-6313 W 95th St
Hmm, there seems to have been an error sending your message. Please try again.
Thanks! Your message was sent.














