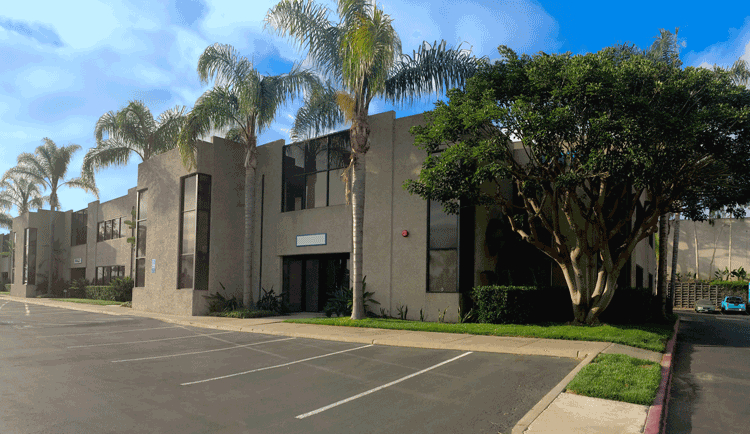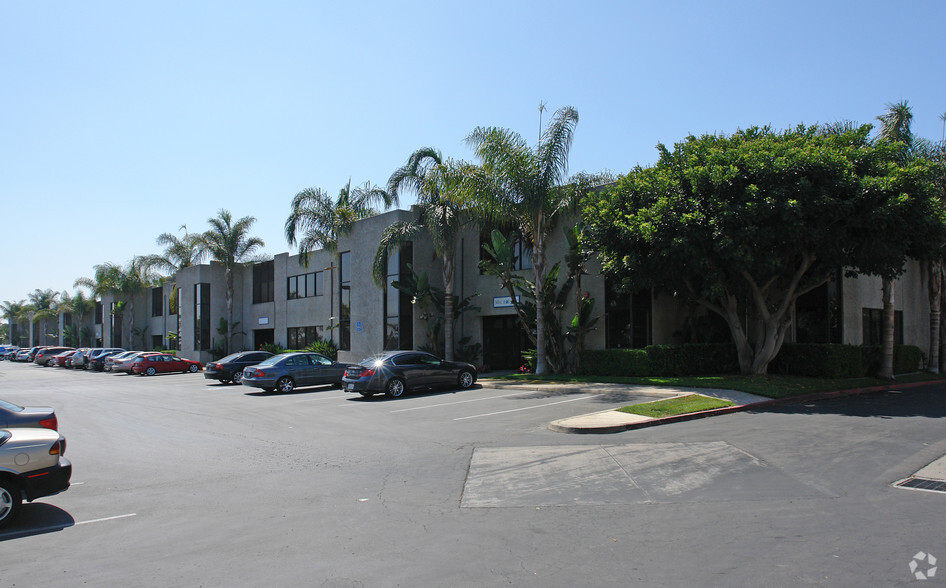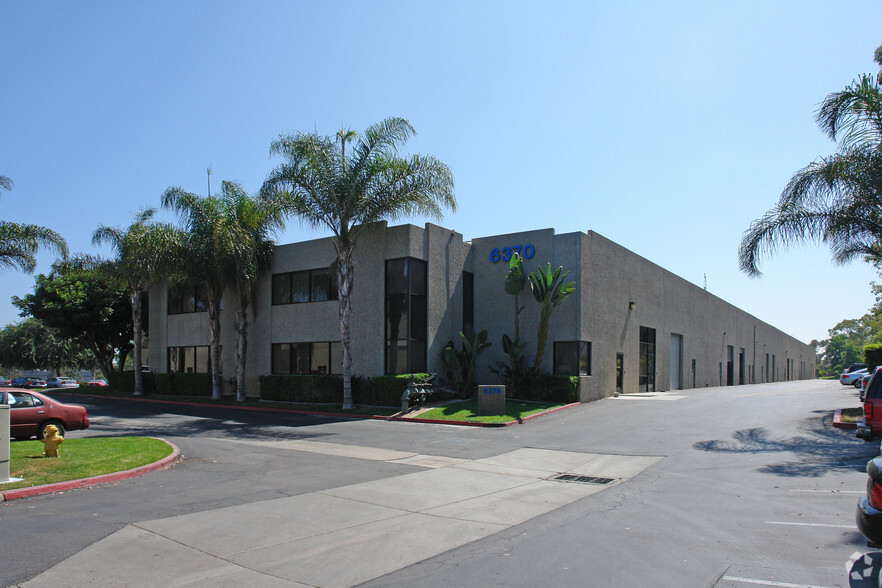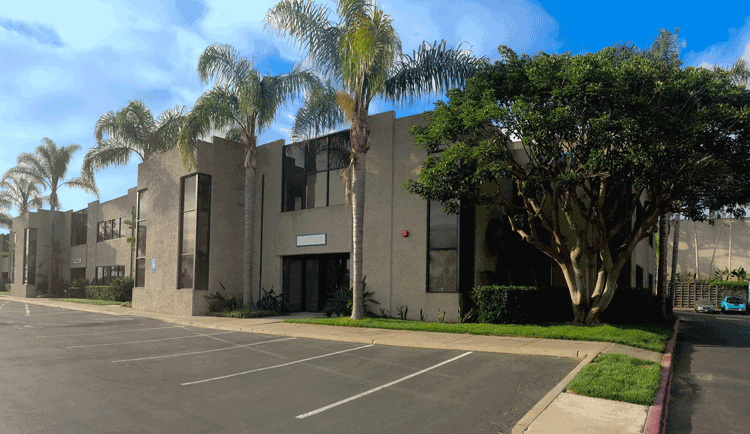
This feature is unavailable at the moment.
We apologize, but the feature you are trying to access is currently unavailable. We are aware of this issue and our team is working hard to resolve the matter.
Please check back in a few minutes. We apologize for the inconvenience.
- LoopNet Team
thank you

Your email has been sent!
TechCenter@TheRidge San Diego, CA 92121
1,238 - 59,438 SF of Flex Space Available



PARK FACTS
| Total Space Available | 59,438 SF | Max. Contiguous | 18,924 SF |
| Min. Divisible | 1,238 SF | Park Type | Industrial Park |
| Total Space Available | 59,438 SF |
| Min. Divisible | 1,238 SF |
| Max. Contiguous | 18,924 SF |
| Park Type | Industrial Park |
ALL AVAILABLE SPACES(9)
Display Rental Rate as
- SPACE
- SIZE
- TERM
- RENTAL RATE
- SPACE USE
- CONDITION
- AVAILABLE
Can be demised to suite 101 (7,318 SF) & 102 (5,803 SF)
- Can be combined with additional space(s) for up to 18,924 SF of adjacent space
- Private Restrooms
- In-Suite Restrooms
- GMP Capability
- 1 Drive Bay
- Laboratory
- Second Floor Office
- Backup Power
Multiple BSC’s, Freezers & Lab Equipment Existing. R&D Production & Lab Area with Multiple Support Rooms.
- Can be combined with additional space(s) for up to 18,924 SF of adjacent space
- In-Suite Restrooms
- Backup Power
- Existing Lab Benches & Fume Hoods
- Laboratory
- Second Floor Offic
- Existing ISO 8 Clean Room
Includes: Conference Room, Private Offices, Open Area, & Kitchen and Warehouse with Roll-Up Door & Designated Production, Shipping & Receiving Areas
- Private Restrooms
- Single Pass Air
- Lab Sinks
- 1 Fume Hood & Existing Lab Bench
- Laboratory
- Cold Room
- Lab Support Rooms
- Backup Power
| Space | Size | Term | Rental Rate | Space Use | Condition | Available |
| 1st Floor - 101-102 | 5,803-13,121 SF | Negotiable | Upon Request Upon Request Upon Request Upon Request | Flex | Full Build-Out | Now |
| 1st Floor - 103 | 5,803 SF | Negotiable | Upon Request Upon Request Upon Request Upon Request | Flex | Full Build-Out | Now |
| 1st Floor - 106 | 7,318 SF | Negotiable | Upon Request Upon Request Upon Request Upon Request | Flex | Spec Suite | Now |
6350 Nancy Ridge Dr - 1st Floor - 101-102
6350 Nancy Ridge Dr - 1st Floor - 103
6350 Nancy Ridge Dr - 1st Floor - 106
- SPACE
- SIZE
- TERM
- RENTAL RATE
- SPACE USE
- CONDITION
- AVAILABLE
- Lease rate does not include utilities, property expenses or building services
- Laboratory
- Grade-Level Loading Door
- ISO-8 Clean Room
- 1 Drive Bay
- 3 Private Offices
- Break Area
Includes: Conference Room with Multiple Private Offices & Open Area and Shipping & Receiving/ Production Area
- Private Restrooms
- Conference Rooms
- Lab Support Rooms
- Lab Sinks
- Additional Heavy Power & Backup Power
- Laboratory
- Four (4) 20’ Lab Benches
- Plumbed for Gasses
- Vented Fume Hood
| Space | Size | Term | Rental Rate | Space Use | Condition | Available |
| 1st Floor - 103 | 4,955 SF | Negotiable | Upon Request Upon Request Upon Request Upon Request | Flex | Full Build-Out | Now |
| 1st Floor - 112 | 7,074 SF | Negotiable | Upon Request Upon Request Upon Request Upon Request | Flex | Full Build-Out | Now |
6370 Nancy Ridge Dr - 1st Floor - 103
6370 Nancy Ridge Dr - 1st Floor - 112
- SPACE
- SIZE
- TERM
- RENTAL RATE
- SPACE USE
- CONDITION
- AVAILABLE
Includes: Conference Room, Multiple Private Offices, and Kitchen. Second Floor Office.
- Can be combined with additional space(s) for up to 13,157 SF of adjacent space
- Laboratory
- Central Vacuum System
- Large Built-In Benching w/ Storage
- Single Pass Air with Backup Power on Roof
- Kitchen
- Conference Rooms
- Plumbed Gases
- Multiple Lab Support Rooms with Abundant Plumbing
- Designated Shipping & Receiving and Storage Space
Available Vivarium & Animal Lab
- Can be combined with additional space(s) for up to 13,157 SF of adjacent space
- Large Biology or Chemistry Labs
- Lab Sinks
- Two (2) Fume Hoods
- Laboratory
- Single Pass Air
- Two (2) Existing Lab Support Rooms
- In-Place Lab Benches with Plumbing
Open Office/ Production Area with Private Office/Conference Room
- Can be combined with additional space(s) for up to 13,157 SF of adjacent space
- Laboratory
- Coffee Bar/Break Area
- Private Restrooms
- Conference Rooms
- Three (3) 8’ Lab Benches
| Space | Size | Term | Rental Rate | Space Use | Condition | Available |
| 1st Floor - 106 | 5,803 SF | Negotiable | Upon Request Upon Request Upon Request Upon Request | Flex | Spec Suite | Now |
| 1st Floor - 107 | 6,116 SF | Negotiable | Upon Request Upon Request Upon Request Upon Request | Flex | Spec Suite | Now |
| 1st Floor - 108 | 1,238 SF | Negotiable | Upon Request Upon Request Upon Request Upon Request | Flex | Full Build-Out | Now |
6310 Nancy Ridge Dr - 1st Floor - 106
6310 Nancy Ridge Dr - 1st Floor - 107
6310 Nancy Ridge Dr - 1st Floor - 108
- SPACE
- SIZE
- TERM
- RENTAL RATE
- SPACE USE
- CONDITION
- AVAILABLE
Multiple Controlled Biology or Chemistry Labs, Support Rooms, TC Rooms and Production Areas. Shipping & Receiving Area with Abundant Storage and Racking Systems.
- 1 Drive Bay
- Private Restrooms
- Conference Rooms
- Open Office with Private Conference Room
- Backup Power
- Existing Lab Benches and Plumbing Throughout
- Kitchen
- Laboratory
- Kitchen/Break Room
- Warehouse with Grade-Level Roll-Up Door
- Fume Hood
| Space | Size | Term | Rental Rate | Space Use | Condition | Available |
| 1st Floor - 107-108 | 8,010 SF | Negotiable | Upon Request Upon Request Upon Request Upon Request | Flex | Spec Suite | Now |
6330 Nancy Ridge Dr - 1st Floor - 107-108
6350 Nancy Ridge Dr - 1st Floor - 101-102
| Size | 5,803-13,121 SF |
| Term | Negotiable |
| Rental Rate | Upon Request |
| Space Use | Flex |
| Condition | Full Build-Out |
| Available | Now |
Can be demised to suite 101 (7,318 SF) & 102 (5,803 SF)
- Can be combined with additional space(s) for up to 18,924 SF of adjacent space
- 1 Drive Bay
- Private Restrooms
- Laboratory
- In-Suite Restrooms
- Second Floor Office
- GMP Capability
- Backup Power
6350 Nancy Ridge Dr - 1st Floor - 103
| Size | 5,803 SF |
| Term | Negotiable |
| Rental Rate | Upon Request |
| Space Use | Flex |
| Condition | Full Build-Out |
| Available | Now |
Multiple BSC’s, Freezers & Lab Equipment Existing. R&D Production & Lab Area with Multiple Support Rooms.
- Can be combined with additional space(s) for up to 18,924 SF of adjacent space
- Laboratory
- In-Suite Restrooms
- Second Floor Offic
- Backup Power
- Existing ISO 8 Clean Room
- Existing Lab Benches & Fume Hoods
6350 Nancy Ridge Dr - 1st Floor - 106
| Size | 7,318 SF |
| Term | Negotiable |
| Rental Rate | Upon Request |
| Space Use | Flex |
| Condition | Spec Suite |
| Available | Now |
Includes: Conference Room, Private Offices, Open Area, & Kitchen and Warehouse with Roll-Up Door & Designated Production, Shipping & Receiving Areas
- Private Restrooms
- Laboratory
- Single Pass Air
- Cold Room
- Lab Sinks
- Lab Support Rooms
- 1 Fume Hood & Existing Lab Bench
- Backup Power
6370 Nancy Ridge Dr - 1st Floor - 103
| Size | 4,955 SF |
| Term | Negotiable |
| Rental Rate | Upon Request |
| Space Use | Flex |
| Condition | Full Build-Out |
| Available | Now |
- Lease rate does not include utilities, property expenses or building services
- 1 Drive Bay
- Laboratory
- 3 Private Offices
- Grade-Level Loading Door
- Break Area
- ISO-8 Clean Room
6370 Nancy Ridge Dr - 1st Floor - 112
| Size | 7,074 SF |
| Term | Negotiable |
| Rental Rate | Upon Request |
| Space Use | Flex |
| Condition | Full Build-Out |
| Available | Now |
Includes: Conference Room with Multiple Private Offices & Open Area and Shipping & Receiving/ Production Area
- Private Restrooms
- Laboratory
- Conference Rooms
- Four (4) 20’ Lab Benches
- Lab Support Rooms
- Plumbed for Gasses
- Lab Sinks
- Vented Fume Hood
- Additional Heavy Power & Backup Power
6310 Nancy Ridge Dr - 1st Floor - 106
| Size | 5,803 SF |
| Term | Negotiable |
| Rental Rate | Upon Request |
| Space Use | Flex |
| Condition | Spec Suite |
| Available | Now |
Includes: Conference Room, Multiple Private Offices, and Kitchen. Second Floor Office.
- Can be combined with additional space(s) for up to 13,157 SF of adjacent space
- Kitchen
- Laboratory
- Conference Rooms
- Central Vacuum System
- Plumbed Gases
- Large Built-In Benching w/ Storage
- Multiple Lab Support Rooms with Abundant Plumbing
- Single Pass Air with Backup Power on Roof
- Designated Shipping & Receiving and Storage Space
6310 Nancy Ridge Dr - 1st Floor - 107
| Size | 6,116 SF |
| Term | Negotiable |
| Rental Rate | Upon Request |
| Space Use | Flex |
| Condition | Spec Suite |
| Available | Now |
Available Vivarium & Animal Lab
- Can be combined with additional space(s) for up to 13,157 SF of adjacent space
- Laboratory
- Large Biology or Chemistry Labs
- Single Pass Air
- Lab Sinks
- Two (2) Existing Lab Support Rooms
- Two (2) Fume Hoods
- In-Place Lab Benches with Plumbing
6310 Nancy Ridge Dr - 1st Floor - 108
| Size | 1,238 SF |
| Term | Negotiable |
| Rental Rate | Upon Request |
| Space Use | Flex |
| Condition | Full Build-Out |
| Available | Now |
Open Office/ Production Area with Private Office/Conference Room
- Can be combined with additional space(s) for up to 13,157 SF of adjacent space
- Private Restrooms
- Laboratory
- Conference Rooms
- Coffee Bar/Break Area
- Three (3) 8’ Lab Benches
6330 Nancy Ridge Dr - 1st Floor - 107-108
| Size | 8,010 SF |
| Term | Negotiable |
| Rental Rate | Upon Request |
| Space Use | Flex |
| Condition | Spec Suite |
| Available | Now |
Multiple Controlled Biology or Chemistry Labs, Support Rooms, TC Rooms and Production Areas. Shipping & Receiving Area with Abundant Storage and Racking Systems.
- 1 Drive Bay
- Kitchen
- Private Restrooms
- Laboratory
- Conference Rooms
- Kitchen/Break Room
- Open Office with Private Conference Room
- Warehouse with Grade-Level Roll-Up Door
- Backup Power
- Fume Hood
- Existing Lab Benches and Plumbing Throughout
Presented by

TechCenter@TheRidge | San Diego, CA 92121
Hmm, there seems to have been an error sending your message. Please try again.
Thanks! Your message was sent.



















