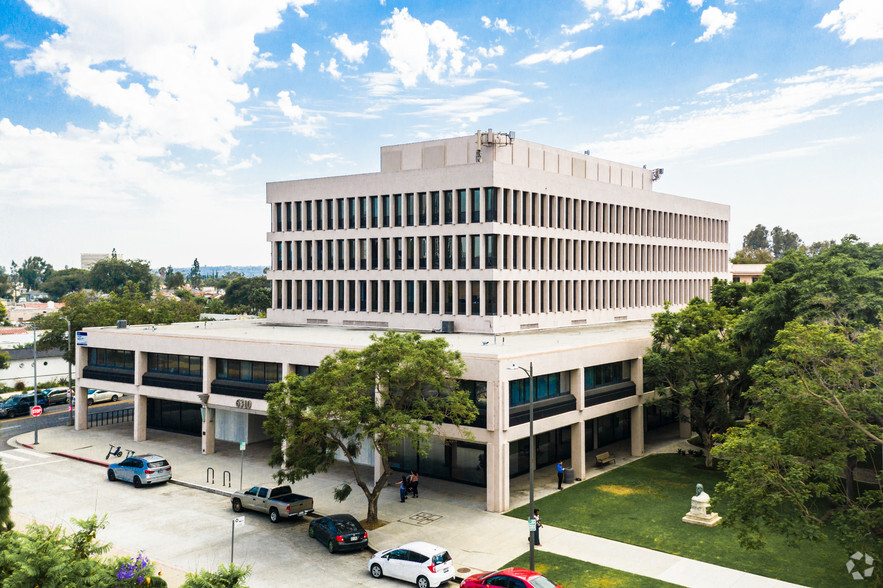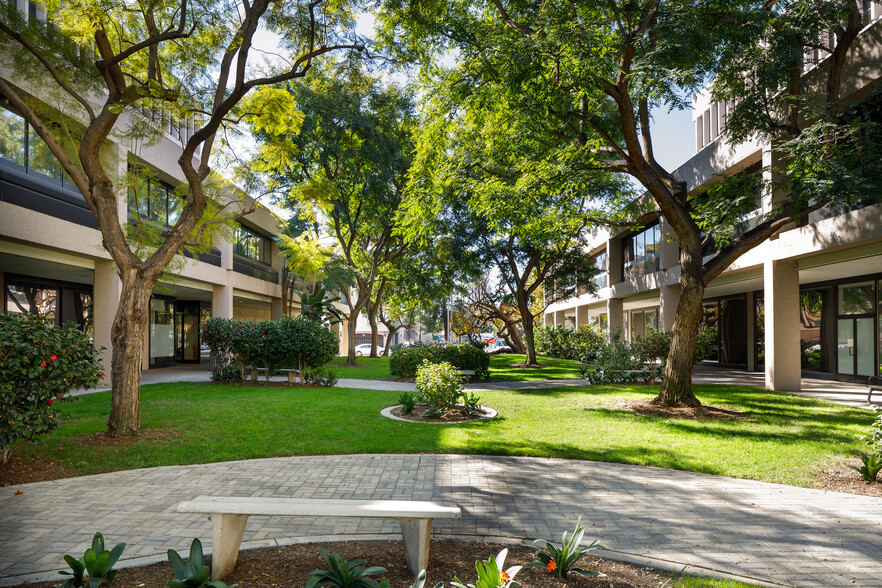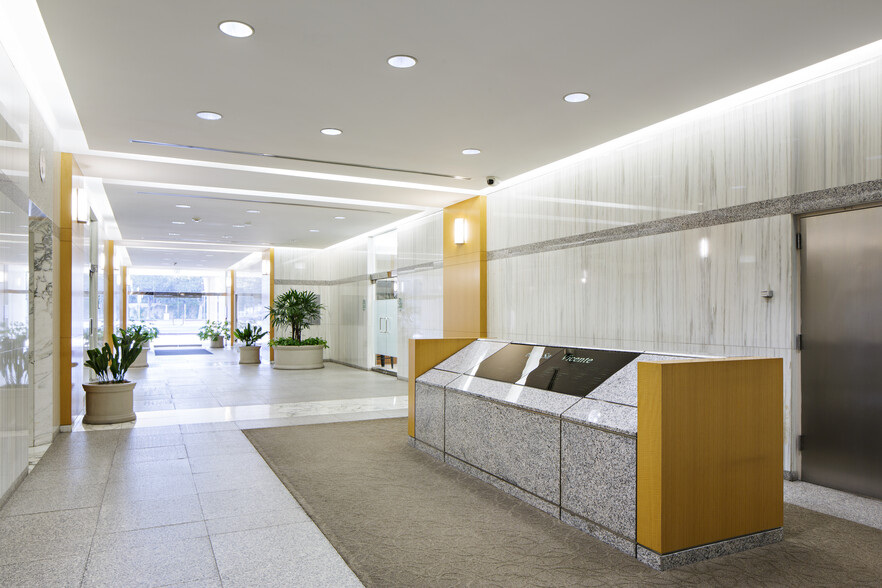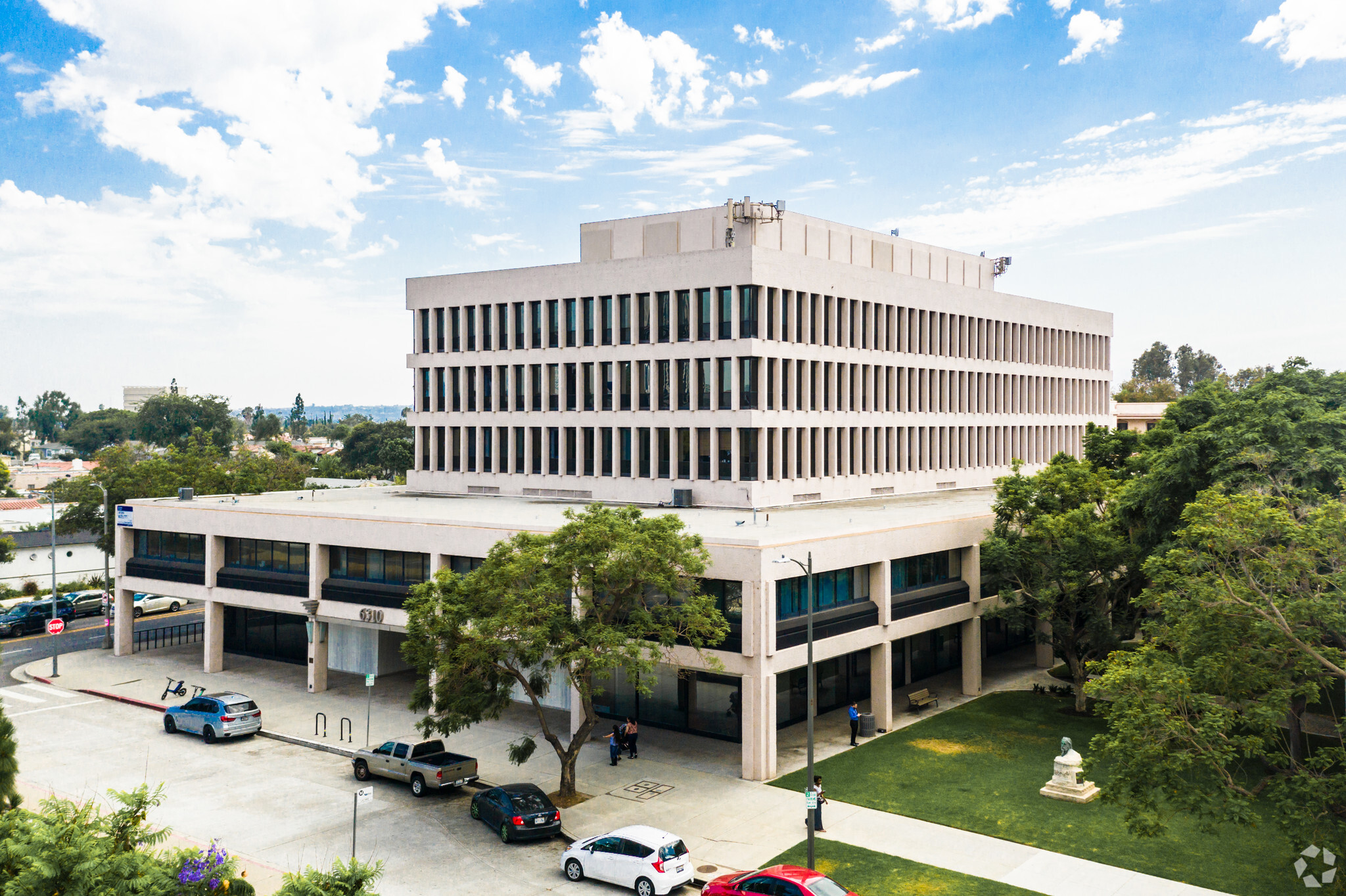
This feature is unavailable at the moment.
We apologize, but the feature you are trying to access is currently unavailable. We are aware of this issue and our team is working hard to resolve the matter.
Please check back in a few minutes. We apologize for the inconvenience.
- LoopNet Team
thank you

Your email has been sent!
PARK HIGHLIGHTS
- Beautifully landscaped park-like atmosphere.
- On-site deli with outdoor seating.
- On-site building management.
- Gym on-site.
- Centrally located between Beverly Hills, Miracle Mile and Downtown.
PARK FACTS
ALL AVAILABLE SPACES(8)
Display Rental Rate as
- SPACE
- SIZE
- TERM
- RENTAL RATE
- SPACE USE
- CONDITION
- AVAILABLE
4 window offices, 4 interior offices, windowline conference room, open work area, storage room and kitchen.
- 8 Private Offices
- Kitchen
- 1 Conference Room
- Secure Storage
Creative space with exposed ceilings! 9 window offices, 2 interior offices, large conference room, large open work area and reception area.
- 11 Private Offices
- Reception Area
- 1 Conference Room
7 window offices, conference room, large open work areas, kitchen, file room, IT room and reception area.
- 7 Private Offices
- 1 Conference Room
2 window offices, 3 interior offices, windowline conference room, kitchen and reception area.
- 5 Private Offices
- Reception Area
- 1 Conference Room
4 window offices, 1 interior office, conference room, IT room, kitchen and reception area.
- 5 Private Offices
- 1 Conference Room
| Space | Size | Term | Rental Rate | Space Use | Condition | Available |
| 2nd Floor, Ste 200 | 4,021 SF | Negotiable | Upon Request Upon Request Upon Request Upon Request | Office | - | Now |
| 2nd Floor, Ste 275 | 7,503 SF | Negotiable | Upon Request Upon Request Upon Request Upon Request | Office | - | Now |
| 3rd Floor, Ste 320 | 3,917 SF | Negotiable | Upon Request Upon Request Upon Request Upon Request | Office | - | Now |
| 4th Floor, Ste 404 | 2,312 SF | Negotiable | Upon Request Upon Request Upon Request Upon Request | Office | - | Now |
| 5th Floor, Ste 510 | 2,794 SF | Negotiable | Upon Request Upon Request Upon Request Upon Request | Office | - | Now |
6310 San Vicente Blvd - 2nd Floor - Ste 200
6310 San Vicente Blvd - 2nd Floor - Ste 275
6310 San Vicente Blvd - 3rd Floor - Ste 320
6310 San Vicente Blvd - 4th Floor - Ste 404
6310 San Vicente Blvd - 5th Floor - Ste 510
- SPACE
- SIZE
- TERM
- RENTAL RATE
- SPACE USE
- CONDITION
- AVAILABLE
Medical Suite! 2 exam rooms, 2 window offices, kitchen and reception area.
- 4 Private Offices
- Kitchen
- Reception Area
SPEC SUITE! Courtyard views, 4 window offices, conference room, open work area, kitchen and reception area.
- 4 Private Offices
- Reception Area
- 1 Conference Room
- Kitchen
NEW SPEC SUITE! Move-in ready with double door entry, 5 window offices, open work area, windowline conference room, kitchen, and reception area.
- 5 Private Offices
- Reception Area
- 1 Conference Room
- Kitchen
| Space | Size | Term | Rental Rate | Space Use | Condition | Available |
| 2nd Floor, Ste 238 | 1,566 SF | Negotiable | Upon Request Upon Request Upon Request Upon Request | Office/Medical | - | Now |
| 2nd Floor, Ste 240 | 3,067 SF | Negotiable | Upon Request Upon Request Upon Request Upon Request | Office | - | Now |
| 5th Floor, Ste 505 | 2,355 SF | Negotiable | Upon Request Upon Request Upon Request Upon Request | Office | Spec Suite | Now |
6330 San Vicente Blvd - 2nd Floor - Ste 238
6330 San Vicente Blvd - 2nd Floor - Ste 240
6330 San Vicente Blvd - 5th Floor - Ste 505
6310 San Vicente Blvd - 2nd Floor - Ste 200
| Size | 4,021 SF |
| Term | Negotiable |
| Rental Rate | Upon Request |
| Space Use | Office |
| Condition | - |
| Available | Now |
4 window offices, 4 interior offices, windowline conference room, open work area, storage room and kitchen.
- 8 Private Offices
- 1 Conference Room
- Kitchen
- Secure Storage
6310 San Vicente Blvd - 2nd Floor - Ste 275
| Size | 7,503 SF |
| Term | Negotiable |
| Rental Rate | Upon Request |
| Space Use | Office |
| Condition | - |
| Available | Now |
Creative space with exposed ceilings! 9 window offices, 2 interior offices, large conference room, large open work area and reception area.
- 11 Private Offices
- 1 Conference Room
- Reception Area
6310 San Vicente Blvd - 3rd Floor - Ste 320
| Size | 3,917 SF |
| Term | Negotiable |
| Rental Rate | Upon Request |
| Space Use | Office |
| Condition | - |
| Available | Now |
7 window offices, conference room, large open work areas, kitchen, file room, IT room and reception area.
- 7 Private Offices
- 1 Conference Room
6310 San Vicente Blvd - 4th Floor - Ste 404
| Size | 2,312 SF |
| Term | Negotiable |
| Rental Rate | Upon Request |
| Space Use | Office |
| Condition | - |
| Available | Now |
2 window offices, 3 interior offices, windowline conference room, kitchen and reception area.
- 5 Private Offices
- 1 Conference Room
- Reception Area
6310 San Vicente Blvd - 5th Floor - Ste 510
| Size | 2,794 SF |
| Term | Negotiable |
| Rental Rate | Upon Request |
| Space Use | Office |
| Condition | - |
| Available | Now |
4 window offices, 1 interior office, conference room, IT room, kitchen and reception area.
- 5 Private Offices
- 1 Conference Room
6330 San Vicente Blvd - 2nd Floor - Ste 238
| Size | 1,566 SF |
| Term | Negotiable |
| Rental Rate | Upon Request |
| Space Use | Office/Medical |
| Condition | - |
| Available | Now |
Medical Suite! 2 exam rooms, 2 window offices, kitchen and reception area.
- 4 Private Offices
- Reception Area
- Kitchen
6330 San Vicente Blvd - 2nd Floor - Ste 240
| Size | 3,067 SF |
| Term | Negotiable |
| Rental Rate | Upon Request |
| Space Use | Office |
| Condition | - |
| Available | Now |
SPEC SUITE! Courtyard views, 4 window offices, conference room, open work area, kitchen and reception area.
- 4 Private Offices
- 1 Conference Room
- Reception Area
- Kitchen
6330 San Vicente Blvd - 5th Floor - Ste 505
| Size | 2,355 SF |
| Term | Negotiable |
| Rental Rate | Upon Request |
| Space Use | Office |
| Condition | Spec Suite |
| Available | Now |
NEW SPEC SUITE! Move-in ready with double door entry, 5 window offices, open work area, windowline conference room, kitchen, and reception area.
- 5 Private Offices
- 1 Conference Room
- Reception Area
- Kitchen
PARK OVERVIEW
Carthay Campus, where twin towers ascend at the site once graced by the famous movie palace of Hollywood's Golden Age, the Carthay Circle Theatre. Today, Carthay Campus stands as a distinguished office complex adjacent to Beverly Hills, offering a unique blend of historical significance and modern workspace. Surrounded by a beautifully landscaped and historic park, the campus is marked by Juan Bautista de Anza's historic trail from Mexico to California. This blend of natural beauty and historical resonance creates a distinctive atmosphere, making Carthay Campus a standout destination for businesses seeking a unique and inspiring office environment. Elevate your business presence at Carthay Campus, where the echoes of Hollywood's past meet the contemporary demands of a dynamic work environment.
- Courtyard
- Property Manager on Site
Presented by

Carthay Campus | Los Angeles, CA 90048
Hmm, there seems to have been an error sending your message. Please try again.
Thanks! Your message was sent.



























