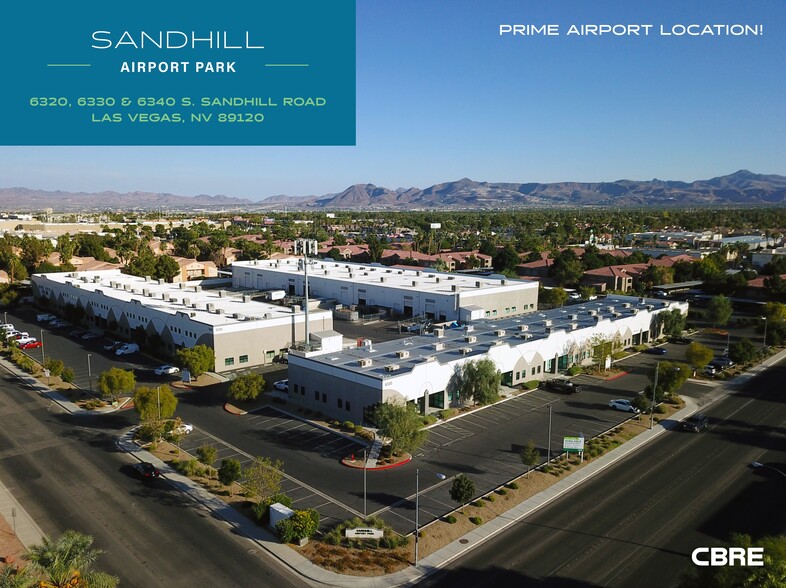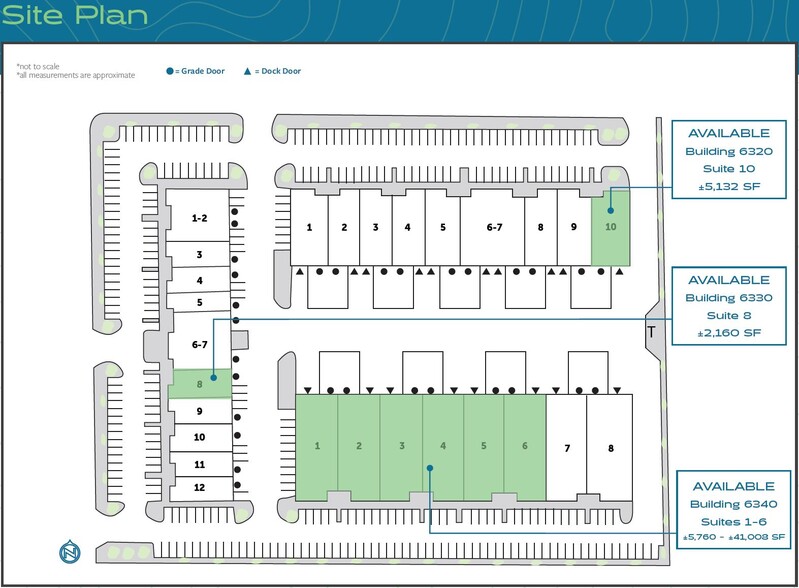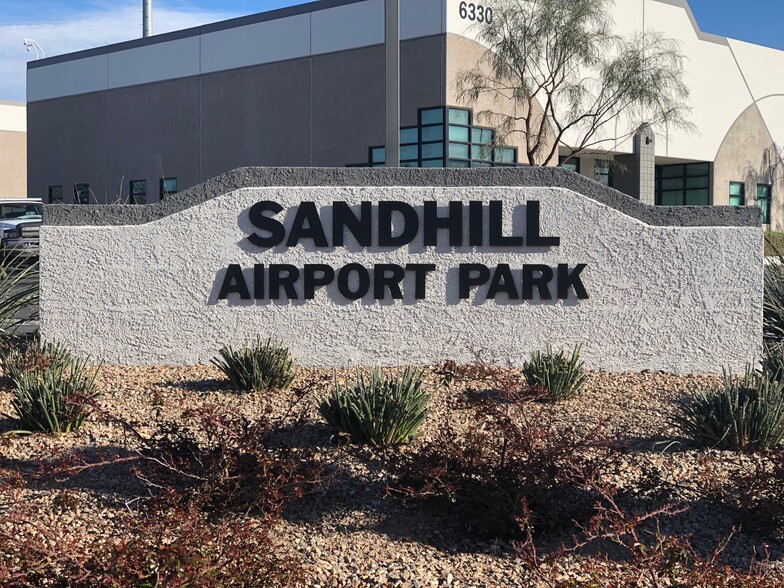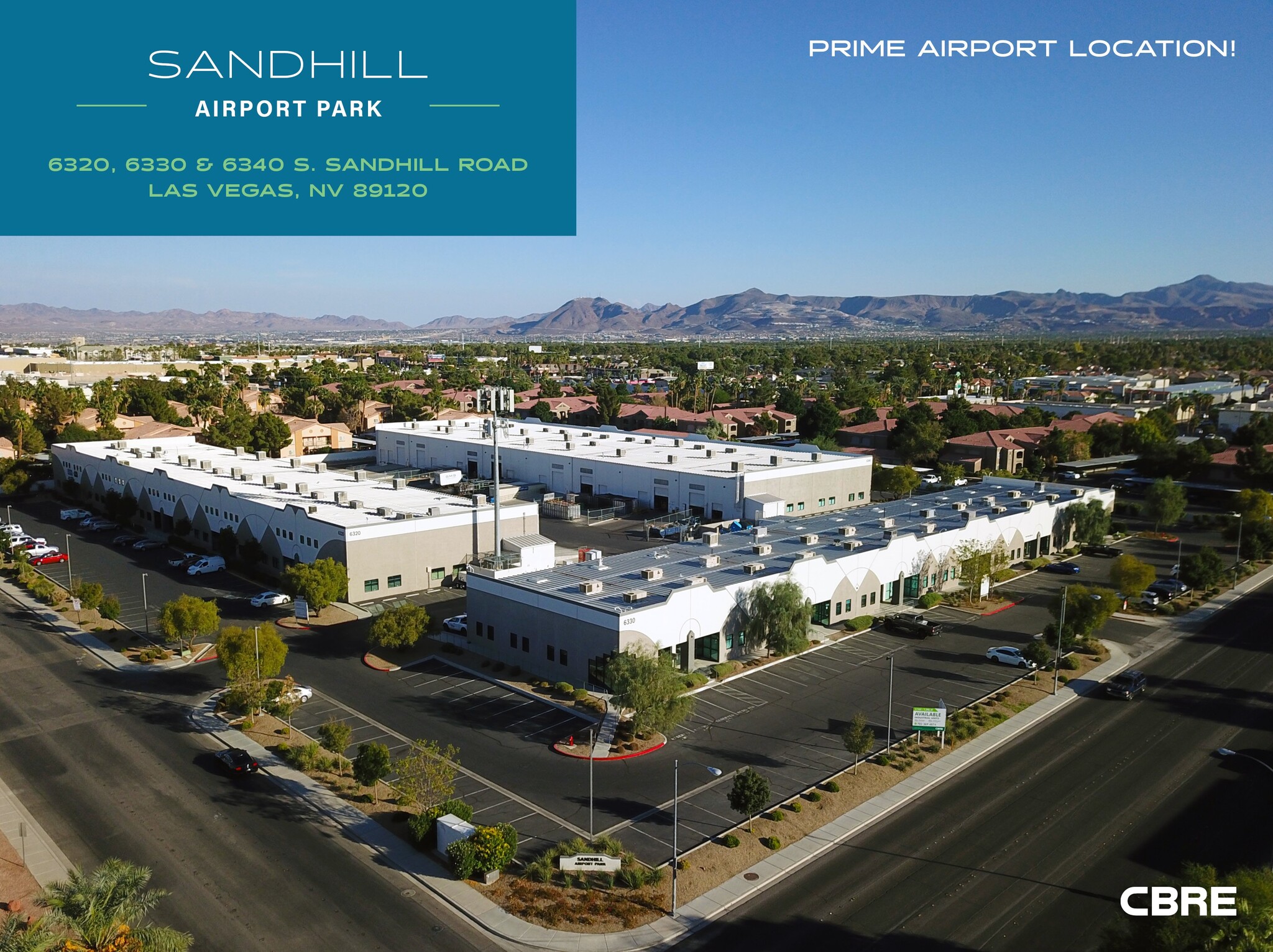
This feature is unavailable at the moment.
We apologize, but the feature you are trying to access is currently unavailable. We are aware of this issue and our team is working hard to resolve the matter.
Please check back in a few minutes. We apologize for the inconvenience.
- LoopNet Team
thank you

Your email has been sent!
Sandhill Airport Park Las Vegas, NV 89120
5,132 - 46,140 SF of Industrial Space Available



Park Highlights
- SF AVAILABLE: Building 6320 = ±5,132 SF; Building 6330 = ±2,160 SF; Building 6340 = ±41,008 SF
- Dock high and Grade level truck loading
- LEASE RATE: $1.20 - $1.40/SF (NNN) | 2024 CAMs: $0.215/SF
- 3.5/1000 SF parking ratio | .2/1500 Sprinkler Density
- Concrete tilt-up construction with glass storefronts
- Prime Airport location with easy access to I-15,I-215, the Las Vegas Strip, & Harry Reid International Airport
PARK FACTS
Features and Amenities
- 24 Hour Access
- Air Conditioning
- Signage
all available spaces(7)
Display Rental Rate as
- Space
- Size
- Term
- Rental Rate
- Space Use
- Condition
- Available
6340 Suite 1 is a ±7,600 SF Industrial unit featuring ±1,000 SF of HVAC Office with Reception, two (2) private offices, two (2) restrooms, ±1,250 SF Mezzanine Storage Space, ±5,350 SF Evap-cooled Warehouse, one (1) 12’x14’ grade level truck door, one (1) 9’x10’ dock-hi truck door, 24’ clear height, fully sprinklered, with 3-Phase Power (*tenant to verify). LEASE RATE: $ 1.40/SF (NNN); 2024 CAMs: $ 0.215/SF; AVAILABLE January 1st, 2025. For more information or to schedule a tour please contact Alex Stanisic at 702-369-4874.
- Lease rate does not include utilities, property expenses or building services
- 1 Drive Bay
- 1 Loading Dock
- Includes 1,000 SF of dedicated office space
- Can be combined with additional space(s) for up to 41,008 SF of adjacent space
6340 Suite 2 is a ±5,760 SF Industrial unit featuring ±1,200 SF of HVAC Office with Reception, two (2) private offices, storage, two (2) restrooms, ±4,560 SF Evap-cooled Warehouse, one (1) 12’x14’ grade level truck door, one (1) 9’x10’ dock-hi truck door, 24’ clear height, fully sprinklered, with 3-Phase Power (*tenant to verify). LEASE RATE: $1.40/SF (NNN); 2024 CAMs: $ 0.215/SF; AVAILABLE: January 1st, 2025. For more information or to schedule a tour please contact Alex Stanisic at 702-369-4874.
- Lease rate does not include utilities, property expenses or building services
- 1 Drive Bay
- 1 Loading Dock
- Includes 1,200 SF of dedicated office space
- Can be combined with additional space(s) for up to 41,008 SF of adjacent space
6340 Suite 3 is a ±5,760 SF Industrial unit featuring ±1,000 SF of HVAC Office with Reception, two (2) private offices, storage, two (2) restrooms, ±4,760 SF Evap-cooled Warehouse, one (1) 12’x14’ grade level truck door, one (1) 9’x10’ dock-hi truck door, 24’ clear height, fully sprinklered, with 3-Phase Power (*tenant to verify). LEASE RATE: $1.40/SF (NNN); 2024 CAMs: $ 0.215/SF; AVAILABLE: January 1st, 2025. For more information or to schedule a tour please contact Alex Stanisic at 702-369-4874.
- Lease rate does not include utilities, property expenses or building services
- 1 Drive Bay
- 1 Loading Dock
- Includes 1,000 SF of dedicated office space
- Can be combined with additional space(s) for up to 41,008 SF of adjacent space
6340 Suite 4 is a ±7,296 SF 100% HVAC Industrial unit featuring ±2,000 SF of Office with Reception, seven (7) private offices, conference room, break room, two (2) restrooms, ±1,488 SF Mezzanine Storage Space, ±3,808 SF Warehouse, one (1) 12’x14’ grade level truck door, one (1) 9’x10’ dock-hi truck door, 24’ clear height, fully sprinklered, with 3-Phase Power (*tenant to verify). LEASE RATE: $1.40/SF (NNN); 2024 CAMs: $ 0.215/SF; AVAILABLE: January 1st, 2025. For more information or to schedule a tour please contact Alex Stanisic at 702-369-4874.
- Lease rate does not include utilities, property expenses or building services
- 1 Drive Bay
- 1 Loading Dock
- Includes 2,000 SF of dedicated office space
- Can be combined with additional space(s) for up to 41,008 SF of adjacent space
6340 Suite 5 is a ±7,296 SF Industrial unit featuring ±1,800 SF of HVAC Office with Reception, six (6) private offices, storage, break room, two (2) restrooms, ±1,488 SF Mezzanine Storage Space, ±4,008 SF Evap-cooled Warehouse, one (1) 12’x14’ grade level truck door, one (1) 9’x10’ dock-hi truck door, 24’ clear height, fully sprinklered, with 3-Phase Power (*tenant to verify). LEASE RATE: $1.40/SF (NNN); 2024 CAMs: $ 0.215/SF; AVAILABLE: January 1st, 2025. For more information or to schedule a tour please contact Alex Stanisic at 702-369-4874.
- Lease rate does not include utilities, property expenses or building services
- 1 Drive Bay
- 1 Loading Dock
- Includes 1,800 SF of dedicated office space
- Can be combined with additional space(s) for up to 41,008 SF of adjacent space
6340 Suite 6 is a ±7,296 SF Industrial unit featuring ±1,008 SF of HVAC Office with Reception, two (2) private offices, reception, two (2) restrooms, ±1,488 SF Mezzanine Storage Space, ±4,800 SF Evap-cooled Warehouse, one (1) 12’x14’ grade level truck door, one (1) 9’x10’ dock-hi truck door, 24’ clear height, fully sprinklered, with 3-Phase Power (*tenant to verify). LEASE RATE: $1.40/SF (NNN); 2024 CAMs: $ 0.215/SF; AVAILABLE: January 1st, 2025. For more information or to schedule a tour please contact Alex Stanisic at 702-369-4874.
- Lease rate does not include utilities, property expenses or building services
- 1 Drive Bay
- 1 Loading Dock
- Includes 1,008 SF of dedicated office space
- Can be combined with additional space(s) for up to 41,008 SF of adjacent space
| Space | Size | Term | Rental Rate | Space Use | Condition | Available |
| 1st Floor - 1 | 7,600 SF | Negotiable | $16.80 /SF/YR $1.40 /SF/MO $127,680 /YR $10,640 /MO | Industrial | - | January 01, 2025 |
| 1st Floor - 2 | 5,760 SF | Negotiable | $16.80 /SF/YR $1.40 /SF/MO $96,768 /YR $8,064 /MO | Industrial | - | January 01, 2025 |
| 1st Floor - 3 | 5,760 SF | Negotiable | $16.80 /SF/YR $1.40 /SF/MO $96,768 /YR $8,064 /MO | Industrial | - | January 01, 2025 |
| 1st Floor - 4 | 7,296 SF | Negotiable | $16.80 /SF/YR $1.40 /SF/MO $122,573 /YR $10,214 /MO | Industrial | - | January 01, 2025 |
| 1st Floor - 5 | 7,296 SF | Negotiable | $16.80 /SF/YR $1.40 /SF/MO $122,573 /YR $10,214 /MO | Industrial | - | January 01, 2025 |
| 1st Floor - 6 | 7,296 SF | Negotiable | $16.80 /SF/YR $1.40 /SF/MO $122,573 /YR $10,214 /MO | Industrial | - | January 01, 2025 |
6340 S Sandhill Rd - 1st Floor - 1
6340 S Sandhill Rd - 1st Floor - 2
6340 S Sandhill Rd - 1st Floor - 3
6340 S Sandhill Rd - 1st Floor - 4
6340 S Sandhill Rd - 1st Floor - 5
6340 S Sandhill Rd - 1st Floor - 6
- Space
- Size
- Term
- Rental Rate
- Space Use
- Condition
- Available
NOW AVAILABLE - Suite 10 is a ±5,132 SF Industrial unit featuring ±1,883 SF of HVAC Office with Reception, four (4) private offices, one (1) restroom, Break Room, ±1,359 SF Mezzanine Storage Space, ±1,890 SF Evap-cooled Warehouse, one (1) 12’x14’ grade level truck door, one (1) 9’x10’ dock-hi truck door, 24’ clear height, Fire Sprinklers (.2/1500 Sprinkler Density), and 120/208 Volt, 3-Phase Power. LEASE RATE: $ 1.40/SF (NNN); 2024 CAMs: $ 0.215/SF. For more information or to schedule a tour please contact Alex Stanisic at 702-369-4874.
- Lease rate does not include utilities, property expenses or building services
- 1 Drive Bay
- Includes 1,883 SF of dedicated office space
- 1 Loading Dock
| Space | Size | Term | Rental Rate | Space Use | Condition | Available |
| 1st Floor - 10 | 5,132 SF | Negotiable | $16.80 /SF/YR $1.40 /SF/MO $86,218 /YR $7,185 /MO | Industrial | - | Now |
6320 S Sandhill Rd - 1st Floor - 10
6340 S Sandhill Rd - 1st Floor - 1
| Size | 7,600 SF |
| Term | Negotiable |
| Rental Rate | $16.80 /SF/YR |
| Space Use | Industrial |
| Condition | - |
| Available | January 01, 2025 |
6340 Suite 1 is a ±7,600 SF Industrial unit featuring ±1,000 SF of HVAC Office with Reception, two (2) private offices, two (2) restrooms, ±1,250 SF Mezzanine Storage Space, ±5,350 SF Evap-cooled Warehouse, one (1) 12’x14’ grade level truck door, one (1) 9’x10’ dock-hi truck door, 24’ clear height, fully sprinklered, with 3-Phase Power (*tenant to verify). LEASE RATE: $ 1.40/SF (NNN); 2024 CAMs: $ 0.215/SF; AVAILABLE January 1st, 2025. For more information or to schedule a tour please contact Alex Stanisic at 702-369-4874.
- Lease rate does not include utilities, property expenses or building services
- Includes 1,000 SF of dedicated office space
- 1 Drive Bay
- Can be combined with additional space(s) for up to 41,008 SF of adjacent space
- 1 Loading Dock
6340 S Sandhill Rd - 1st Floor - 2
| Size | 5,760 SF |
| Term | Negotiable |
| Rental Rate | $16.80 /SF/YR |
| Space Use | Industrial |
| Condition | - |
| Available | January 01, 2025 |
6340 Suite 2 is a ±5,760 SF Industrial unit featuring ±1,200 SF of HVAC Office with Reception, two (2) private offices, storage, two (2) restrooms, ±4,560 SF Evap-cooled Warehouse, one (1) 12’x14’ grade level truck door, one (1) 9’x10’ dock-hi truck door, 24’ clear height, fully sprinklered, with 3-Phase Power (*tenant to verify). LEASE RATE: $1.40/SF (NNN); 2024 CAMs: $ 0.215/SF; AVAILABLE: January 1st, 2025. For more information or to schedule a tour please contact Alex Stanisic at 702-369-4874.
- Lease rate does not include utilities, property expenses or building services
- Includes 1,200 SF of dedicated office space
- 1 Drive Bay
- Can be combined with additional space(s) for up to 41,008 SF of adjacent space
- 1 Loading Dock
6340 S Sandhill Rd - 1st Floor - 3
| Size | 5,760 SF |
| Term | Negotiable |
| Rental Rate | $16.80 /SF/YR |
| Space Use | Industrial |
| Condition | - |
| Available | January 01, 2025 |
6340 Suite 3 is a ±5,760 SF Industrial unit featuring ±1,000 SF of HVAC Office with Reception, two (2) private offices, storage, two (2) restrooms, ±4,760 SF Evap-cooled Warehouse, one (1) 12’x14’ grade level truck door, one (1) 9’x10’ dock-hi truck door, 24’ clear height, fully sprinklered, with 3-Phase Power (*tenant to verify). LEASE RATE: $1.40/SF (NNN); 2024 CAMs: $ 0.215/SF; AVAILABLE: January 1st, 2025. For more information or to schedule a tour please contact Alex Stanisic at 702-369-4874.
- Lease rate does not include utilities, property expenses or building services
- Includes 1,000 SF of dedicated office space
- 1 Drive Bay
- Can be combined with additional space(s) for up to 41,008 SF of adjacent space
- 1 Loading Dock
6340 S Sandhill Rd - 1st Floor - 4
| Size | 7,296 SF |
| Term | Negotiable |
| Rental Rate | $16.80 /SF/YR |
| Space Use | Industrial |
| Condition | - |
| Available | January 01, 2025 |
6340 Suite 4 is a ±7,296 SF 100% HVAC Industrial unit featuring ±2,000 SF of Office with Reception, seven (7) private offices, conference room, break room, two (2) restrooms, ±1,488 SF Mezzanine Storage Space, ±3,808 SF Warehouse, one (1) 12’x14’ grade level truck door, one (1) 9’x10’ dock-hi truck door, 24’ clear height, fully sprinklered, with 3-Phase Power (*tenant to verify). LEASE RATE: $1.40/SF (NNN); 2024 CAMs: $ 0.215/SF; AVAILABLE: January 1st, 2025. For more information or to schedule a tour please contact Alex Stanisic at 702-369-4874.
- Lease rate does not include utilities, property expenses or building services
- Includes 2,000 SF of dedicated office space
- 1 Drive Bay
- Can be combined with additional space(s) for up to 41,008 SF of adjacent space
- 1 Loading Dock
6340 S Sandhill Rd - 1st Floor - 5
| Size | 7,296 SF |
| Term | Negotiable |
| Rental Rate | $16.80 /SF/YR |
| Space Use | Industrial |
| Condition | - |
| Available | January 01, 2025 |
6340 Suite 5 is a ±7,296 SF Industrial unit featuring ±1,800 SF of HVAC Office with Reception, six (6) private offices, storage, break room, two (2) restrooms, ±1,488 SF Mezzanine Storage Space, ±4,008 SF Evap-cooled Warehouse, one (1) 12’x14’ grade level truck door, one (1) 9’x10’ dock-hi truck door, 24’ clear height, fully sprinklered, with 3-Phase Power (*tenant to verify). LEASE RATE: $1.40/SF (NNN); 2024 CAMs: $ 0.215/SF; AVAILABLE: January 1st, 2025. For more information or to schedule a tour please contact Alex Stanisic at 702-369-4874.
- Lease rate does not include utilities, property expenses or building services
- Includes 1,800 SF of dedicated office space
- 1 Drive Bay
- Can be combined with additional space(s) for up to 41,008 SF of adjacent space
- 1 Loading Dock
6340 S Sandhill Rd - 1st Floor - 6
| Size | 7,296 SF |
| Term | Negotiable |
| Rental Rate | $16.80 /SF/YR |
| Space Use | Industrial |
| Condition | - |
| Available | January 01, 2025 |
6340 Suite 6 is a ±7,296 SF Industrial unit featuring ±1,008 SF of HVAC Office with Reception, two (2) private offices, reception, two (2) restrooms, ±1,488 SF Mezzanine Storage Space, ±4,800 SF Evap-cooled Warehouse, one (1) 12’x14’ grade level truck door, one (1) 9’x10’ dock-hi truck door, 24’ clear height, fully sprinklered, with 3-Phase Power (*tenant to verify). LEASE RATE: $1.40/SF (NNN); 2024 CAMs: $ 0.215/SF; AVAILABLE: January 1st, 2025. For more information or to schedule a tour please contact Alex Stanisic at 702-369-4874.
- Lease rate does not include utilities, property expenses or building services
- Includes 1,008 SF of dedicated office space
- 1 Drive Bay
- Can be combined with additional space(s) for up to 41,008 SF of adjacent space
- 1 Loading Dock
6320 S Sandhill Rd - 1st Floor - 10
| Size | 5,132 SF |
| Term | Negotiable |
| Rental Rate | $16.80 /SF/YR |
| Space Use | Industrial |
| Condition | - |
| Available | Now |
NOW AVAILABLE - Suite 10 is a ±5,132 SF Industrial unit featuring ±1,883 SF of HVAC Office with Reception, four (4) private offices, one (1) restroom, Break Room, ±1,359 SF Mezzanine Storage Space, ±1,890 SF Evap-cooled Warehouse, one (1) 12’x14’ grade level truck door, one (1) 9’x10’ dock-hi truck door, 24’ clear height, Fire Sprinklers (.2/1500 Sprinkler Density), and 120/208 Volt, 3-Phase Power. LEASE RATE: $ 1.40/SF (NNN); 2024 CAMs: $ 0.215/SF. For more information or to schedule a tour please contact Alex Stanisic at 702-369-4874.
- Lease rate does not include utilities, property expenses or building services
- Includes 1,883 SF of dedicated office space
- 1 Drive Bay
- 1 Loading Dock
SITE PLAN
Park Overview
Sandhill Airport Park is a ±122,296 SF Project on ±7.78 Acres located in the heart of Las Vegas‘ Airport Industrial submarket, at the intersection of East Post Road and South Sandhill Road. The property is minutes from the I-215 and I-95 Freeways, Harry Reid International Airport, the Las Vegas ‘Strip’ UNLV and is conveniently located near multiple retail and service amenities. For additional information please contact Alex Stanisic at (702) 369-4874. ±123,592 SF on ±7.78 acres SF Available: Building 6320 = ±5,132 SF Building 6330 = ±2,160 SF Building 6340 = ±41,008 SF LEASE RATE: $1.20 - $1.40/SF (NNN) 2024 CAMs: $0.215/SF Clear Height: 6320 South Sandhill Road — 24’ avg, 6330 South Sandhill Road — 18’ avg, 6340 South Sandhill Road — 24’ avg Dock high and Grade level truck loading 3.5/1000 SF parking ratio Natural gas service 3-phase power (*tenant to verify) Concrete tilt-up construction with glass storefronts Fire sprinkler systems throughout .2/1500 Sprinkler Density Zoned: IP (Industrial Park) Built in 1997 Prime airport location with easy access to I-15,I-215, the Las Vegas Strip, and Harry Reid International Airport APN: 161-31-801-001
Presented by

Sandhill Airport Park | Las Vegas, NV 89120
Hmm, there seems to have been an error sending your message. Please try again.
Thanks! Your message was sent.























