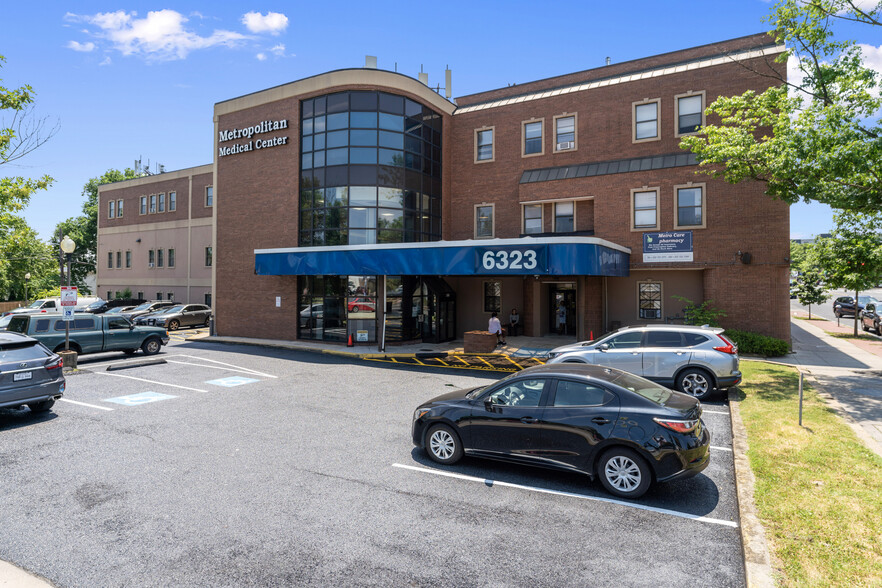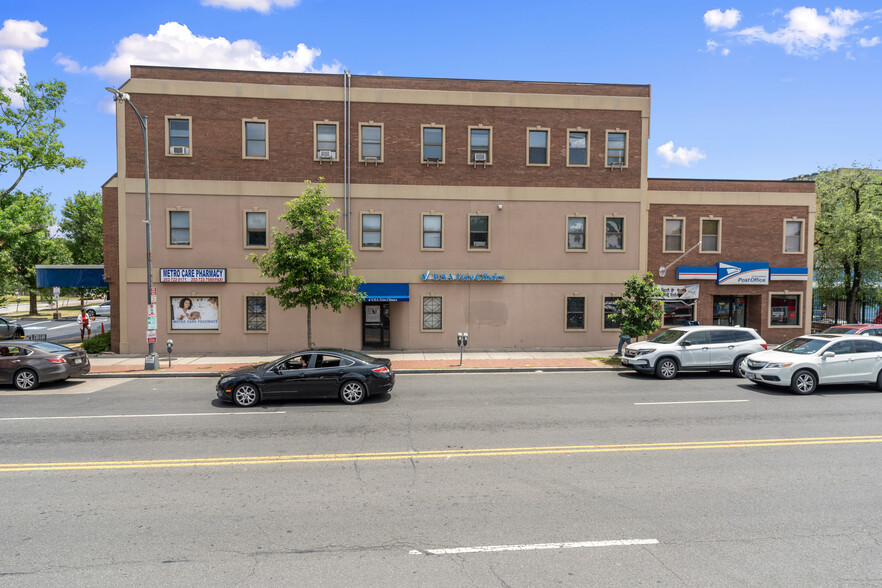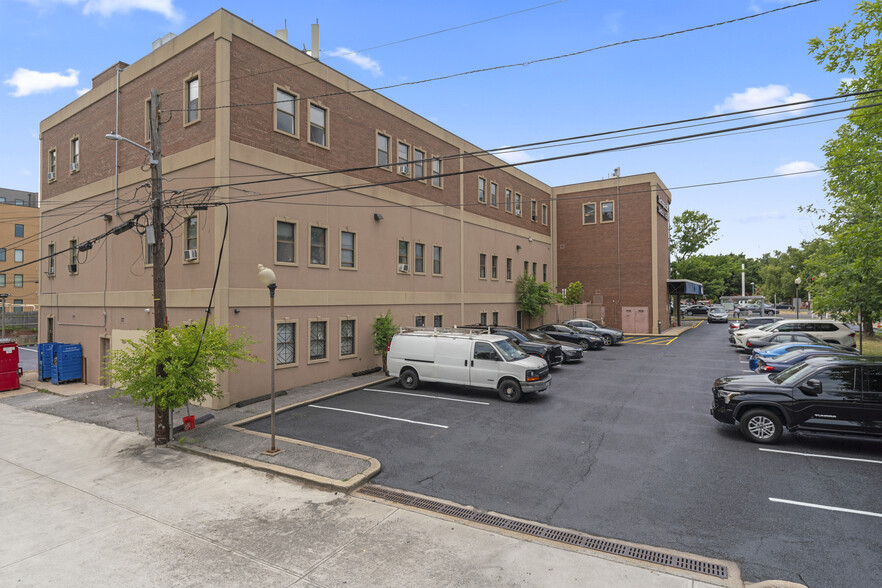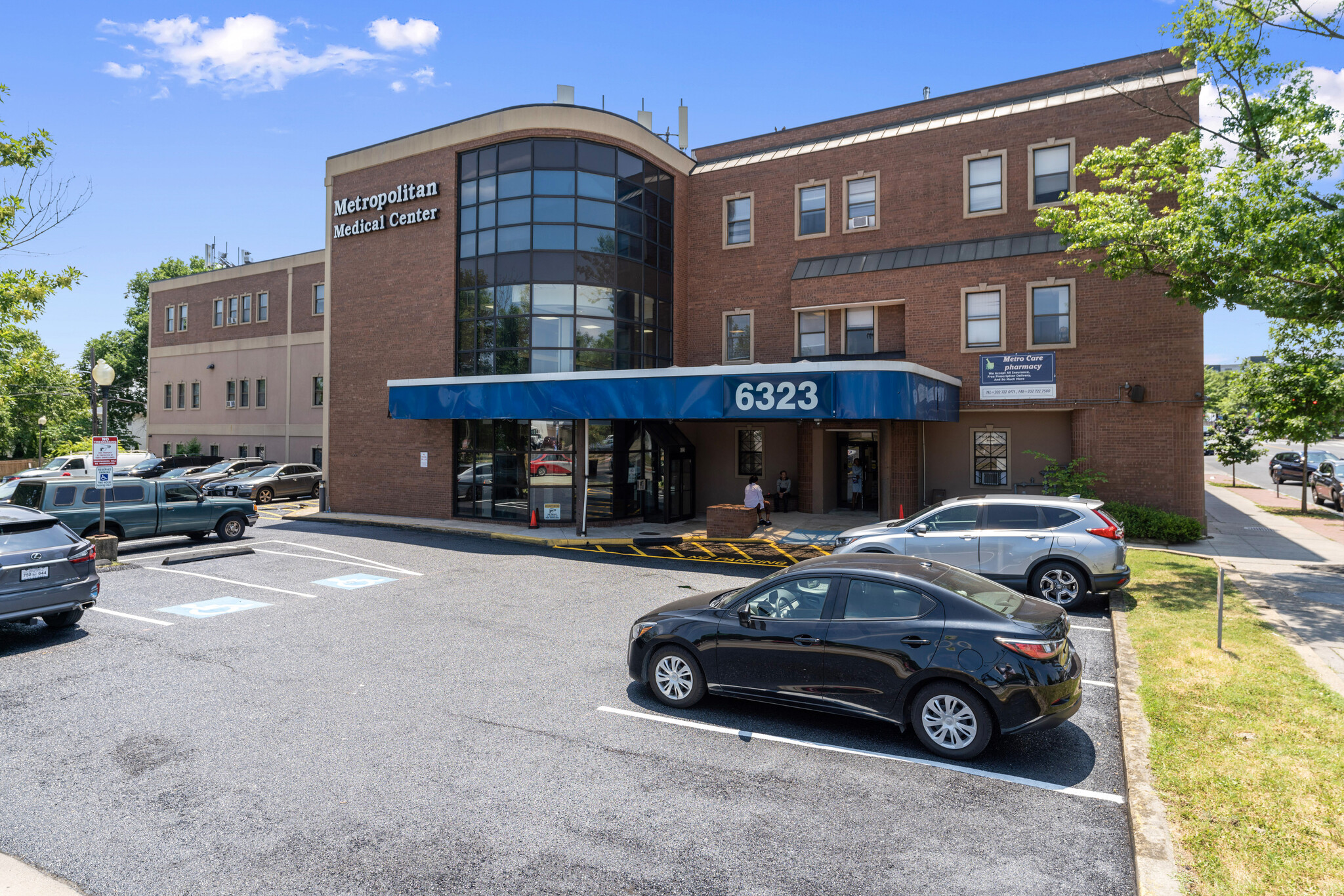
This feature is unavailable at the moment.
We apologize, but the feature you are trying to access is currently unavailable. We are aware of this issue and our team is working hard to resolve the matter.
Please check back in a few minutes. We apologize for the inconvenience.
- LoopNet Team
thank you

Your email has been sent!
Metropolitan Medical Center 6323 Georgia Ave NW
43,683 SF 75% Leased Office Building Washington, DC 20011 For Sale



INVESTMENT HIGHLIGHTS
- Ideally located at main intersection serving as the medical center for the community.
- Long term anchor tenants United States Postal Service and USA Vein Clinics.
- T-mobile has invested over a million dollars installing cell towers that guarantees income for many years to come.
- Bus stop for multiple bus lines directly at front of property offering door-to-door service for walk-in clients.
- Located on the corner of two highly trafficked roads that sees ~40,000 vehicles daily.
EXECUTIVE SUMMARY
Among the anchor tenants at the Metropolitan Medical Center is USA Vein Clinics. With over 150 locations, USA Vein Clinics is the largest provider of vein and other vascular procedures in the country. The company has recently extended their lease at the Property to 2029 and has doubled the size of their office space.
The Property is +/-90% leased with Medical Office Tenants. In addition to the Medical Office Tenants, there are long term leases in place with the U.S. Postal Service and T-mobile. The USPS signed 5-year option extension expires in 2030 and T-mobile in recent years increased the footprint of their cell tower leases on roof.
The property is embedded in the community and located at the intersection of four of the most vibrant neighborhoods in Northwest
D.C.: Manor Park, Brightwood, 16th Street Heights, and Petworth. The Parks at Walter Reed is only 4 blocks to the north and is a
billion dollars 3.1 million square feet development which includes residential, retail, and office space.
Nearby amenities include Walmart, Safeway, and the newly opened Art Place at Fort Totten. Brightwood’s central location ensures
excellent connectivity, with easy access to major transportation routes and metro stations such as Takoma Park, Georgia Avenue-Petworth, and Fort Totten, allowing easy travel throughout Washington, DC, and downtown Silver Spring, MD
PROPERTY FACTS
AMENITIES
- Controlled Access
- Conferencing Facility
- Property Manager on Site
- Security System
SPACE AVAILABILITY
- SPACE
- SIZE
- SPACE USE
- CONDITION
- AVAILABLE
The entire third floor of the medical building is available for lease, complete with ample opportunities for signage. The floor used to house the DC Department of Health Immunization Clinic, with clear, professional signage directing clients to their intended destinations. It was rich with exam rooms equipped with sinks throughout the space
The entire third floor of the medical building is available for lease, complete with ample opportunities for signage. The floor used to house the DC Department of Health Immunization Clinic, with clear, professional signage directing clients to their intended destinations. It was rich with exam rooms equipped with sinks throughout the space
Open floor plan with a kitchenette, storage room, and private bathroom with a shower.
Open floor plan with halfway wall and two means of egress.
Four small offices and a storage space.
The entire third floor of the medical building is available for lease, complete with ample opportunities for signage. The floor used to house the DC Department of Health Immunization Clinic, with clear, professional signage directing clients to their intended destinations. It was rich with exam rooms equipped with sinks throughout the space. Since then, it has served administrative purposes, but the plumbing has been well-maintained and capped in the walls, ready for sink reinstallation if your practice demands it.
| Space | Size | Space Use | Condition | Available |
| 1st Fl-Ste 108 | 1,107 SF | Office/Medical | Full Build-Out | 30 Days |
| 2nd Fl-Ste 212 | 1,175 SF | Office/Medical | Full Build-Out | 30 Days |
| 3rd Fl-Ste 300 | 625 SF | Office/Medical | Full Build-Out | 30 Days |
| 3rd Fl-Ste 310 | 1,224 SF | Office/Medical | Full Build-Out | 30 Days |
| 3rd Fl-Ste 330 | 570 SF | Office/Medical | Full Build-Out | 30 Days |
| 3rd Fl-Ste 390 | 1,050 SF | Office/Medical | Full Build-Out | 30 Days |
1st Fl-Ste 108
| Size |
| 1,107 SF |
| Space Use |
| Office/Medical |
| Condition |
| Full Build-Out |
| Available |
| 30 Days |
2nd Fl-Ste 212
| Size |
| 1,175 SF |
| Space Use |
| Office/Medical |
| Condition |
| Full Build-Out |
| Available |
| 30 Days |
3rd Fl-Ste 300
| Size |
| 625 SF |
| Space Use |
| Office/Medical |
| Condition |
| Full Build-Out |
| Available |
| 30 Days |
3rd Fl-Ste 310
| Size |
| 1,224 SF |
| Space Use |
| Office/Medical |
| Condition |
| Full Build-Out |
| Available |
| 30 Days |
3rd Fl-Ste 330
| Size |
| 570 SF |
| Space Use |
| Office/Medical |
| Condition |
| Full Build-Out |
| Available |
| 30 Days |
3rd Fl-Ste 390
| Size |
| 1,050 SF |
| Space Use |
| Office/Medical |
| Condition |
| Full Build-Out |
| Available |
| 30 Days |
1st Fl-Ste 108
| Size | 1,107 SF |
| Space Use | Office/Medical |
| Condition | Full Build-Out |
| Available | 30 Days |
The entire third floor of the medical building is available for lease, complete with ample opportunities for signage. The floor used to house the DC Department of Health Immunization Clinic, with clear, professional signage directing clients to their intended destinations. It was rich with exam rooms equipped with sinks throughout the space
2nd Fl-Ste 212
| Size | 1,175 SF |
| Space Use | Office/Medical |
| Condition | Full Build-Out |
| Available | 30 Days |
The entire third floor of the medical building is available for lease, complete with ample opportunities for signage. The floor used to house the DC Department of Health Immunization Clinic, with clear, professional signage directing clients to their intended destinations. It was rich with exam rooms equipped with sinks throughout the space
3rd Fl-Ste 300
| Size | 625 SF |
| Space Use | Office/Medical |
| Condition | Full Build-Out |
| Available | 30 Days |
Open floor plan with a kitchenette, storage room, and private bathroom with a shower.
3rd Fl-Ste 310
| Size | 1,224 SF |
| Space Use | Office/Medical |
| Condition | Full Build-Out |
| Available | 30 Days |
Open floor plan with halfway wall and two means of egress.
3rd Fl-Ste 330
| Size | 570 SF |
| Space Use | Office/Medical |
| Condition | Full Build-Out |
| Available | 30 Days |
Four small offices and a storage space.
3rd Fl-Ste 390
| Size | 1,050 SF |
| Space Use | Office/Medical |
| Condition | Full Build-Out |
| Available | 30 Days |
The entire third floor of the medical building is available for lease, complete with ample opportunities for signage. The floor used to house the DC Department of Health Immunization Clinic, with clear, professional signage directing clients to their intended destinations. It was rich with exam rooms equipped with sinks throughout the space. Since then, it has served administrative purposes, but the plumbing has been well-maintained and capped in the walls, ready for sink reinstallation if your practice demands it.
PROPERTY TAXES
| Parcel Number | 2978-0040 | Improvements Assessment | $7,217,740 |
| Land Assessment | $2,850,010 | Total Assessment | $10,067,750 |
PROPERTY TAXES
Presented by

Metropolitan Medical Center | 6323 Georgia Ave NW
Hmm, there seems to have been an error sending your message. Please try again.
Thanks! Your message was sent.





