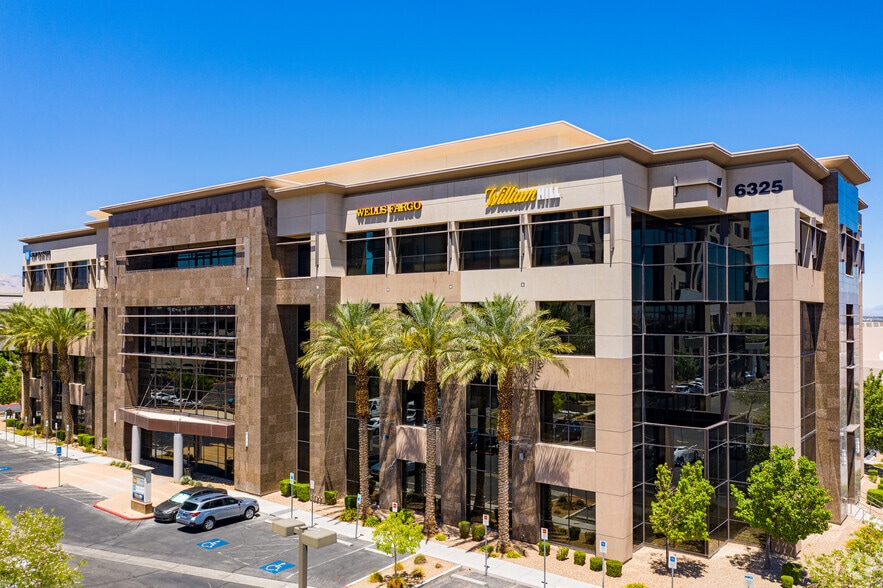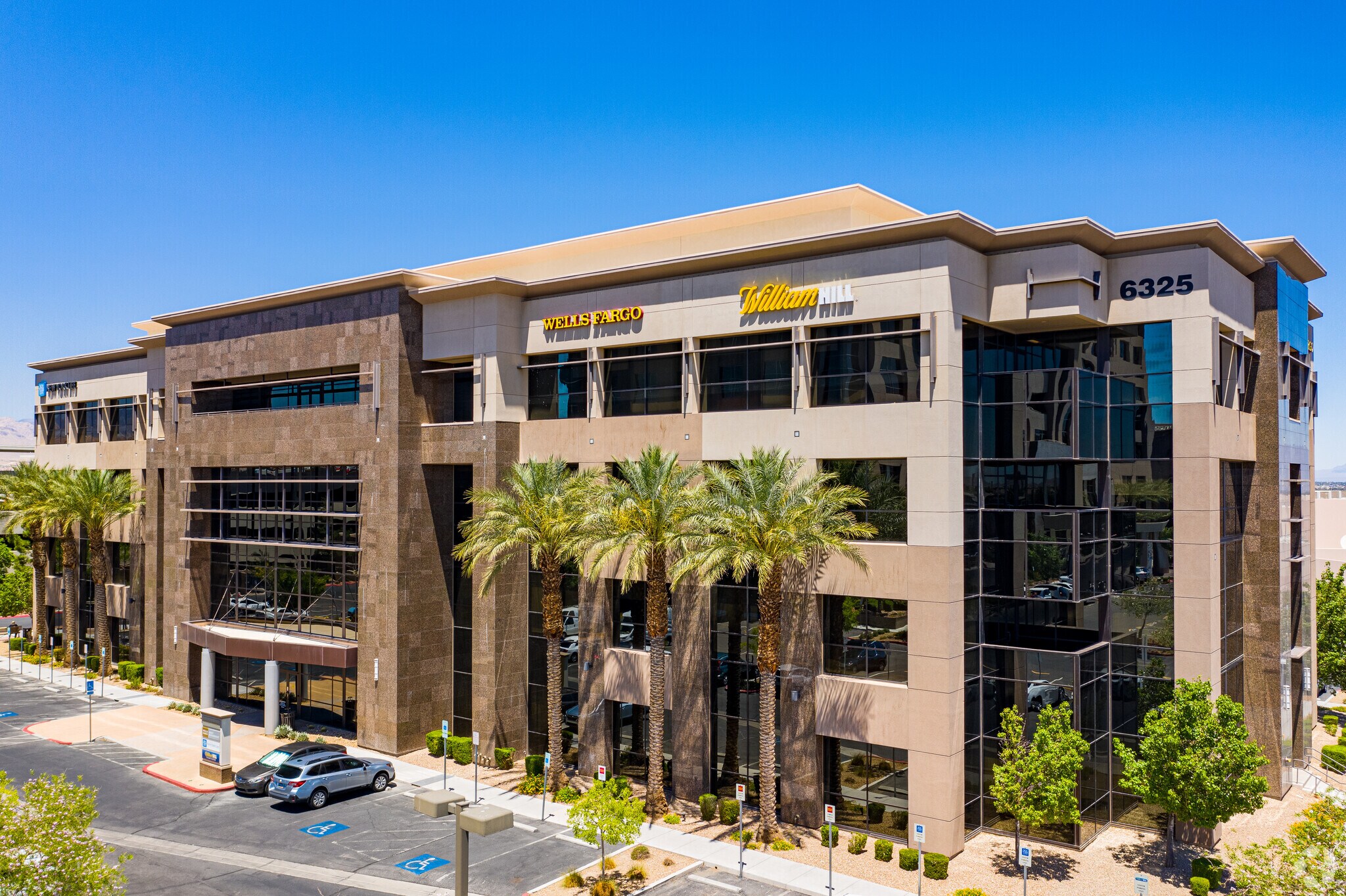
This feature is unavailable at the moment.
We apologize, but the feature you are trying to access is currently unavailable. We are aware of this issue and our team is working hard to resolve the matter.
Please check back in a few minutes. We apologize for the inconvenience.
- LoopNet Team
6325 S Rainbow Blvd
Las Vegas, NV 89118
Bldg A · Property For Lease

HIGHLIGHTS
- Class A, four-story office building totaling 104,345 square feet
- Excellent connectivity to the I-215 Beltway
- Minutes away from Spring Valley Hospital, the Las Vegas Strip, and Harry Reid International Airport
- 2nd-generation spaces available
- 4:1000 parking ratio with access to a secured multi-level parking structure
PROPERTY OVERVIEW
Rainbow Sunset Pavilion is a striking four-story professional office building that defines modern architecture. This comprehensive master-planned development features 450,000 square feet of office space and nearly 100,000 square feet of retail, all within minutes of key facilities such as Spring Valley Hospital, Harry Reid International Airport, and the iconic Las Vegas Strip. With its strategic position offering excellent access to the I-215 Beltway, the Pavilion ensures effortless connectivity to the broader region. Surrounded by a rich array of amenities, including dining, shopping, and banking options, Rainbow Sunset Pavilion is the ideal choice for businesses seeking a dynamic and accessible environment. Rainbow Sunset Pavilion is nestled in a thriving area that boasts an extensive array of amenities, offering businesses and their employees unparalleled convenience just minutes away. This prime location ensures everything you need is easily accessible, fostering an ideal environment for productivity and growth.
- 24 Hour Access
- Signage
- Wheelchair Accessible
- Central Heating
- Natural Light
- Air Conditioning
- Balcony
- Smoke Detector
PROPERTY FACTS
LINKS
Listing ID: 32925331
Date on Market: 8/22/2024
Last Updated:
Address: 6325 S Rainbow Blvd, Las Vegas, NV 89118
The Spring Valley Office Property at 6325 S Rainbow Blvd, Las Vegas, NV 89118 is no longer being advertised on LoopNet.com. Contact the broker for information on availability.
OFFICE PROPERTIES IN NEARBY NEIGHBORHOODS
- Spring Valley Commercial Real Estate
- South Las Vegas Commercial Real Estate
- West of the Strip Commercial Real Estate
- Paradise Valley East Commercial Real Estate
- Downtown Las Vegas Commercial Real Estate
- Summerlin Commercial Real Estate
- University District Commercial Real Estate
- Canyon Gate Commercial Real Estate
- Arts District Commercial Real Estate
- Green Valley North Commercial Real Estate
- Richfield Commercial Real Estate
- Buffalo Commercial Real Estate
- Rancho Oakey Commercial Real Estate
- Chinatown Commercial Real Estate
- Seven Hills Commercial Real Estate
NEARBY LISTINGS
- 6025 Procyon St, Las Vegas NV
- 3111 S Valley View Blvd, Las Vegas NV
- 6625 S Valley View Blvd, Las Vegas NV
- 4850 W Flamingo Rd, Las Vegas NV
- 4525 Spring Mountain Rd, Las Vegas NV
- 7207 W Sahara Ave, Las Vegas NV
- 4241 Reno Ave, Las Vegas NV
- 3616 Spring Mountain Rd, Las Vegas NV
- 4851 W Hacienda Ave, Las Vegas NV
- 5351 S Decatur Blvd, Las Vegas NV
- 7650 Dean Martin Dr, Las Vegas NV
- 5010 S Decatur Blvd, Las Vegas NV
- 9275 W Flamingo Rd, Las Vegas NV
- 5145 Schirlls St, Las Vegas NV
- 4011 W Oquendo Rd, Las Vegas NV

