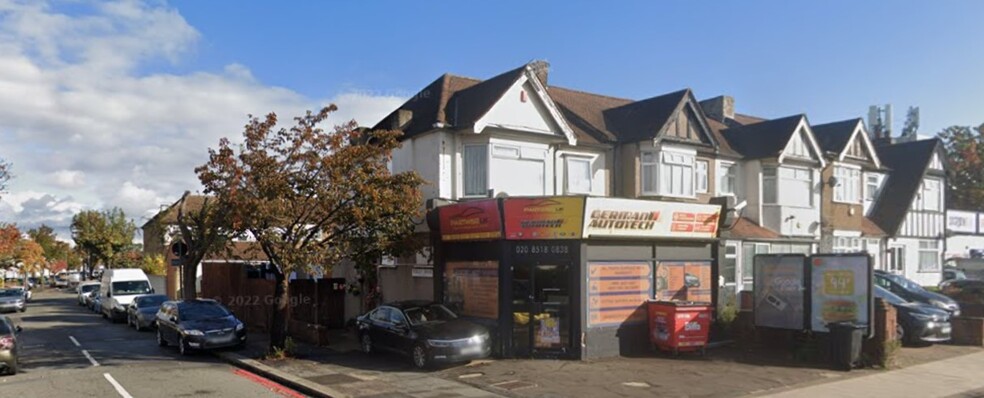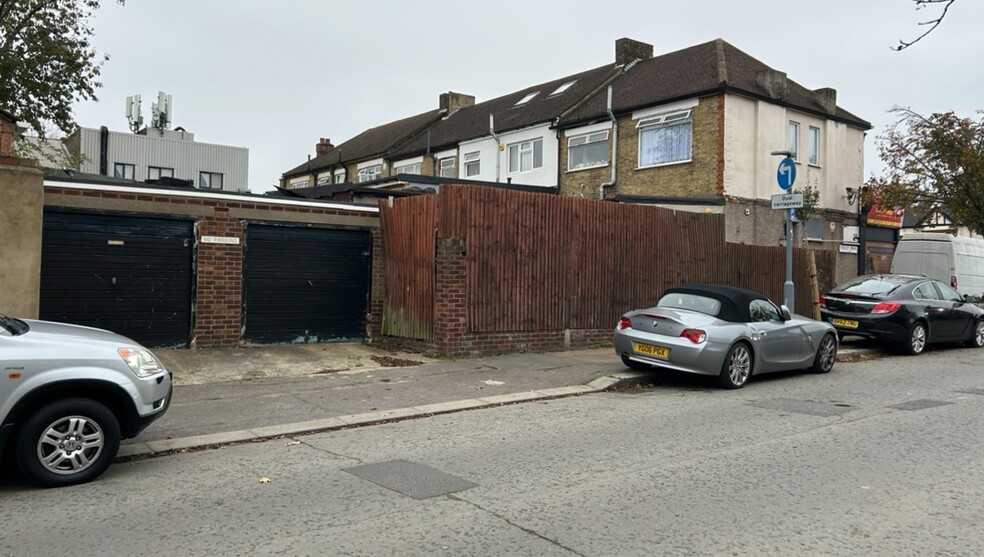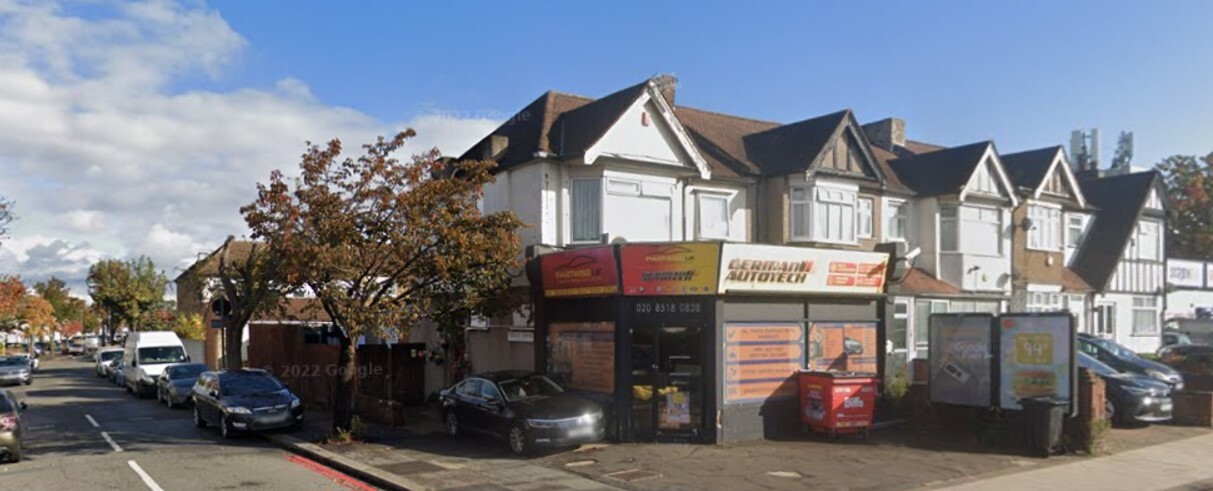
This feature is unavailable at the moment.
We apologize, but the feature you are trying to access is currently unavailable. We are aware of this issue and our team is working hard to resolve the matter.
Please check back in a few minutes. We apologize for the inconvenience.
- LoopNet Team
thank you

Your email has been sent!
633 Eastern Ave
452 SF Retail Condo Unit in Ilford IG2 6PW


Investment Highlights
- Prominent corner
- Ample storage and parking with unrestricted access
- High volume of vehicular traffic passing throughout the day
Executive Summary
The property is located on the east bound carriageway of the A12 Eastern Avenue between Gants Hill and Newbury Park at its junction with Yoxley Drive. This is a highly prominent corner position with much vehicular traffic passing throughout the day. Screwfix, Topps Tiles, JD Sports, B & Q, McDonalds, Aldi, Lidl, B&M and Pets at Home as well as a number of smaller independent retailers are all within close proximity. The building is equidistant between Gants Hill and Newbury Park (Central Line) underground stations both offering quick and convenient access to the City and West End.
Property Facts
| Unit Size | 452 SF | Sale Type | Owner User |
| No. Units | 1 | Building Class | B |
| Total Building Size | 1,165 SF | Floors | 1 |
| Property Type | Retail (Condo) | Typical Floor Size | 452 SF |
| Property Subtype | Storefront | Year Built | 1932 |
| Unit Size | 452 SF |
| No. Units | 1 |
| Total Building Size | 1,165 SF |
| Property Type | Retail (Condo) |
| Property Subtype | Storefront |
| Sale Type | Owner User |
| Building Class | B |
| Floors | 1 |
| Typical Floor Size | 452 SF |
| Year Built | 1932 |
1 Unit Available
Unit 633
| Unit Size | 452 SF | Sale Type | Owner User |
| Condo Use | Retail | Tenure | Freehold |
| Unit Size | 452 SF |
| Condo Use | Retail |
| Sale Type | Owner User |
| Tenure | Freehold |
Description
The available accommodation comprises of a ground floor retail/office with separate single storey rear stores, double garage and a forecourt capable of accommodation 2x vehicles as per the attached floor plan.
We understand the premises have been used within the motor trade for many years and are in reasonable condition with the following approximate floor areas:
Ground floor retail/office 452 sq ft
Rear stores & garages 1,018 sq ft
Total 1,470 sq ft
It should be noted that the kitchen/WC area outlined in green on the attached plan is communal and currently shared with the Tenant of the first floor 2x bedroom flat although we understand the Landlord would be prepared to undertake separation works if required.
Sale Notes
To Let (May Sell)
Rent
£30,000 per annum exclusive.
NB. Consideration would be given to a freehold sale. POA.
Nearby Major Retailers










Learn More About Investing in Retail Properties
Presented by

633 Eastern Ave
Hmm, there seems to have been an error sending your message. Please try again.
Thanks! Your message was sent.


