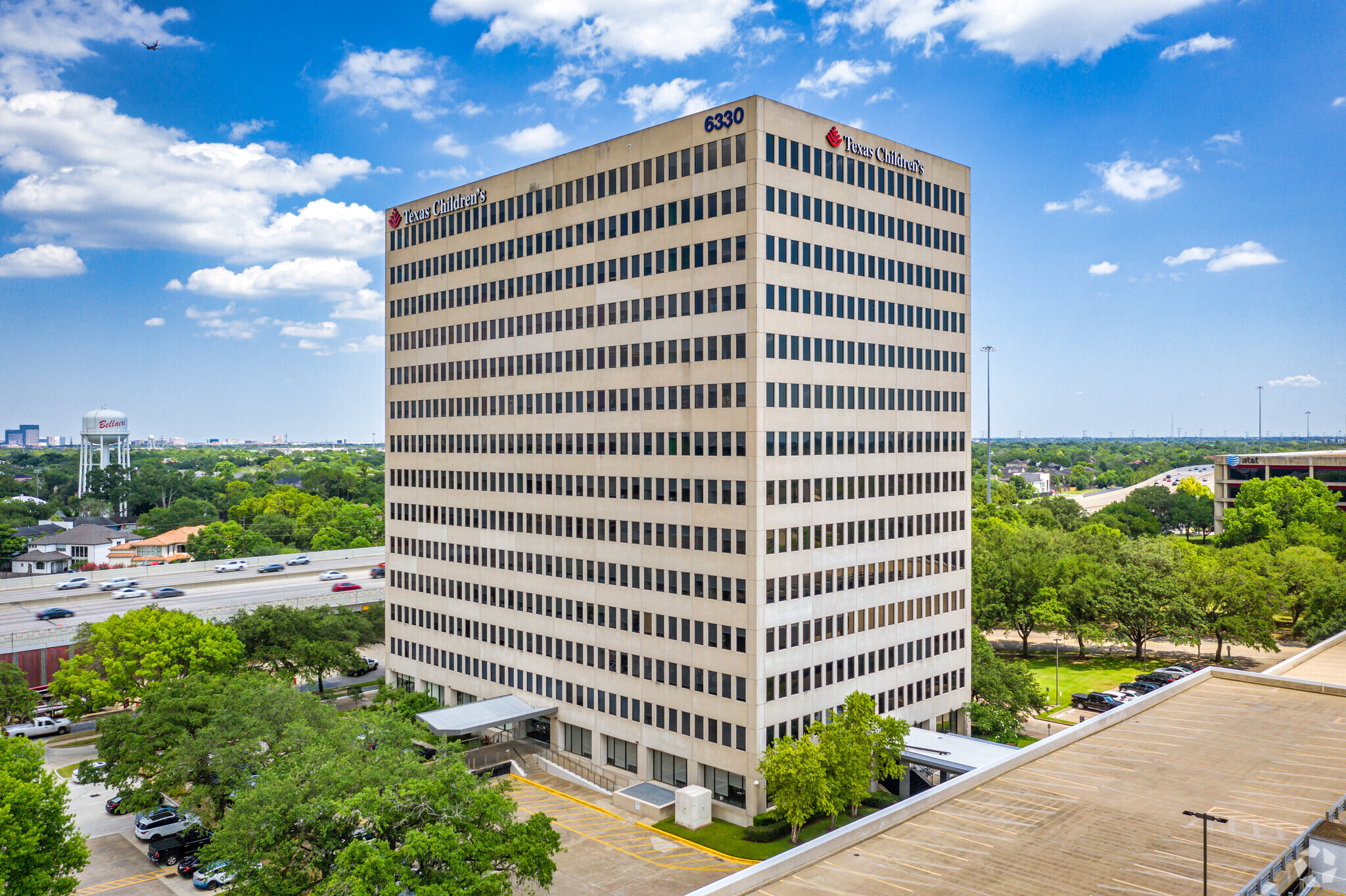6330 West Loop S 3,022 - 31,225 SF of Office Space Available in Bellaire, TX 77401
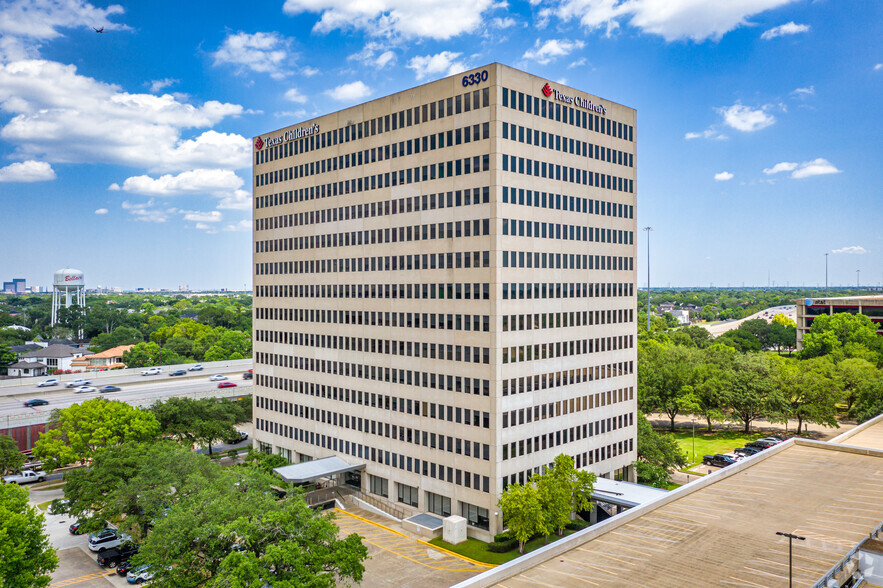
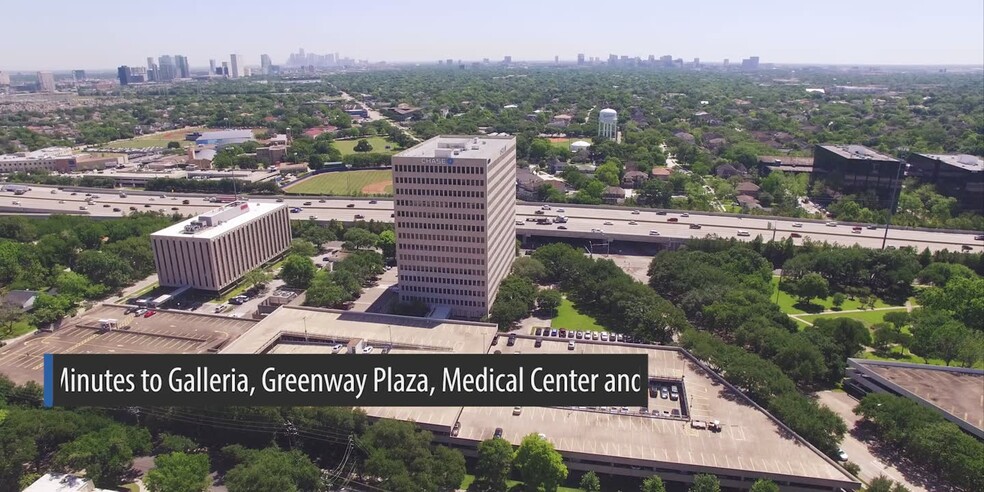
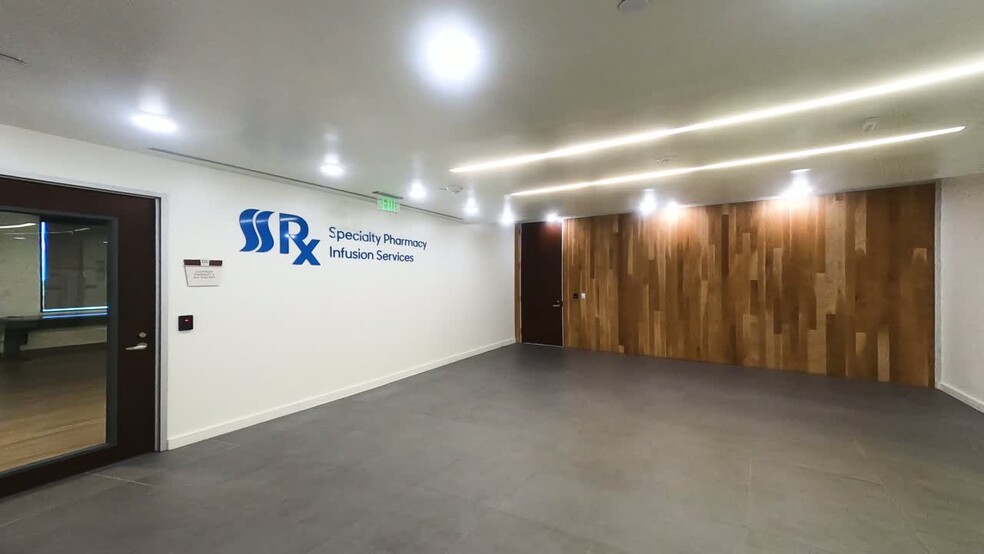
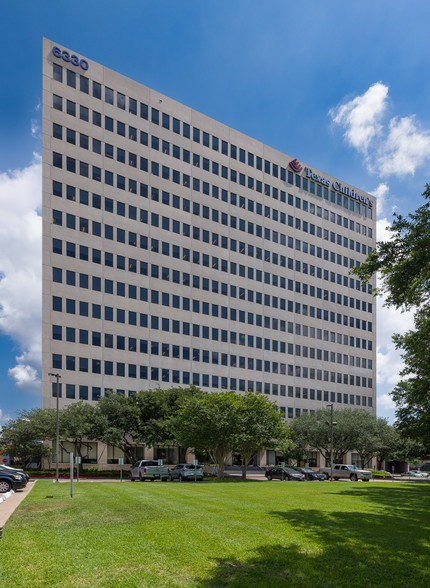
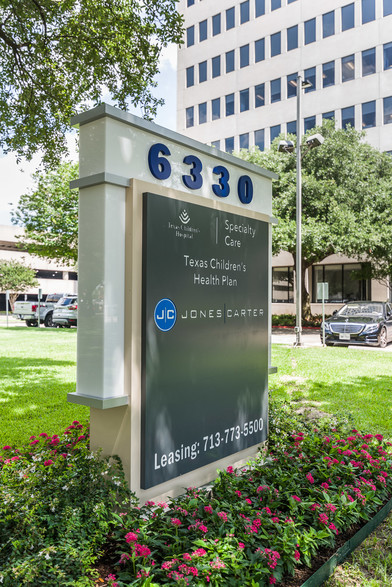
HIGHLIGHTS
- 24/7 On-site courtesy personnel
- High quality entry lobby finishes
- Unobstructed views
- Energy Star certification
- Conference center that holds up to 60 people
- Full service fitness center
ALL AVAILABLE SPACES(4)
Display Rental Rate as
- SPACE
- SIZE
- TERM
- RENTAL RATE
- SPACE USE
- CONDITION
- AVAILABLE
- Lease rate does not include utilities, property expenses or building services
- Mostly Open Floor Plan Layout
- 3 Private Offices
- Can be combined with additional space(s) for up to 31,225 SF of adjacent space
- Fully Built-Out as Standard Office
- Fits 12 - 37 People
- 1 Conference Room
Full build-out office space available
- Lease rate does not include utilities, property expenses or building services
- Mostly Open Floor Plan Layout
- Can be combined with additional space(s) for up to 31,225 SF of adjacent space
- Fully Built-Out as Standard Office
- Fits 8 - 25 People
- Unobstructed City Views
Full build-out office space available
- Lease rate does not include utilities, property expenses or building services
- Mostly Open Floor Plan Layout
- Can be combined with additional space(s) for up to 31,225 SF of adjacent space
- Fully Built-Out as Standard Office
- Fits 9 - 29 People
- Unobstructed City Views
Take a Virtual Tour of the 7th Floor Office Space at 6330 West Loop South - Available For Lease. https://youtu.be/H1Z-Jhyg7-s For more info, call 713-773-5500 or visit: http://properties.moodyrambin.com/6330WestLoopSouth
- Lease rate does not include utilities, property expenses or building services
- Mostly Open Floor Plan Layout
- Can be combined with additional space(s) for up to 31,225 SF of adjacent space
- Fully Built-Out as Standard Office
- Fits 51 - 161 People
- Unobstructed City Views
| Space | Size | Term | Rental Rate | Space Use | Condition | Available |
| 6th Floor, Ste 600 | 4,584 SF | Negotiable | $23.00 /SF/YR | Office | Full Build-Out | Now |
| 6th Floor, Ste 610 | 3,022 SF | Negotiable | $23.00 /SF/YR | Office | Full Build-Out | 30 Days |
| 6th Floor, Ste 670 | 3,592 SF | Negotiable | $23.00 /SF/YR | Office | Full Build-Out | 30 Days |
| 7th Floor, Ste 700 | 20,027 SF | Negotiable | $23.00 /SF/YR | Office | Full Build-Out | 30 Days |
6th Floor, Ste 600
| Size |
| 4,584 SF |
| Term |
| Negotiable |
| Rental Rate |
| $23.00 /SF/YR |
| Space Use |
| Office |
| Condition |
| Full Build-Out |
| Available |
| Now |
6th Floor, Ste 610
| Size |
| 3,022 SF |
| Term |
| Negotiable |
| Rental Rate |
| $23.00 /SF/YR |
| Space Use |
| Office |
| Condition |
| Full Build-Out |
| Available |
| 30 Days |
6th Floor, Ste 670
| Size |
| 3,592 SF |
| Term |
| Negotiable |
| Rental Rate |
| $23.00 /SF/YR |
| Space Use |
| Office |
| Condition |
| Full Build-Out |
| Available |
| 30 Days |
7th Floor, Ste 700
| Size |
| 20,027 SF |
| Term |
| Negotiable |
| Rental Rate |
| $23.00 /SF/YR |
| Space Use |
| Office |
| Condition |
| Full Build-Out |
| Available |
| 30 Days |
PROPERTY OVERVIEW
This energy-efficient building is in a park-like setting surrounded by mature live oak trees. It features high quality finishes including oak paneling, granite flooring, concealed spline ceilings, and full-height wood doors. There are three building entrances including a covered walkway from the three-level parking garage. The building is bounded by the West Loop (610) to the east and Bissonet to the south and is within easy reach of well-established residential neighborhoods such as Tanglewood, Meyerland, Bellaire and West University. Cost of parking is $40/month for unreserved and $65 for reserved spots. In 2010, this building was awarded LEED certification at the Silver level by the U.S. Green Building Council. This building was awarded an Energy Star label in 2010-2015 and 2017 for its operating efficiency. Highlights: - 24/7 On-site courtesy personnel - Energy Star certification - High quality entry lobby finishes - Full service fitness center - Skyline Deli Conference center that holds up to 60 people - Unobstructed views - Attached covered parking - Monument signage opportunity - Chase Bank lobby, ATM and drive through building
- Banking
- Controlled Access
- Fitness Center
- Food Service
- Property Manager on Site
PROPERTY FACTS
SELECT TENANTS
- FLOOR
- TENANT NAME
- INDUSTRY
- Multiple
- Texas Children's Health Plan, Inc.
- Health Care and Social Assistance
- Multiple
- Texas Children's Hospital
- Health Care and Social Assistance









