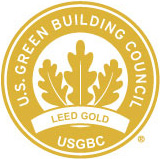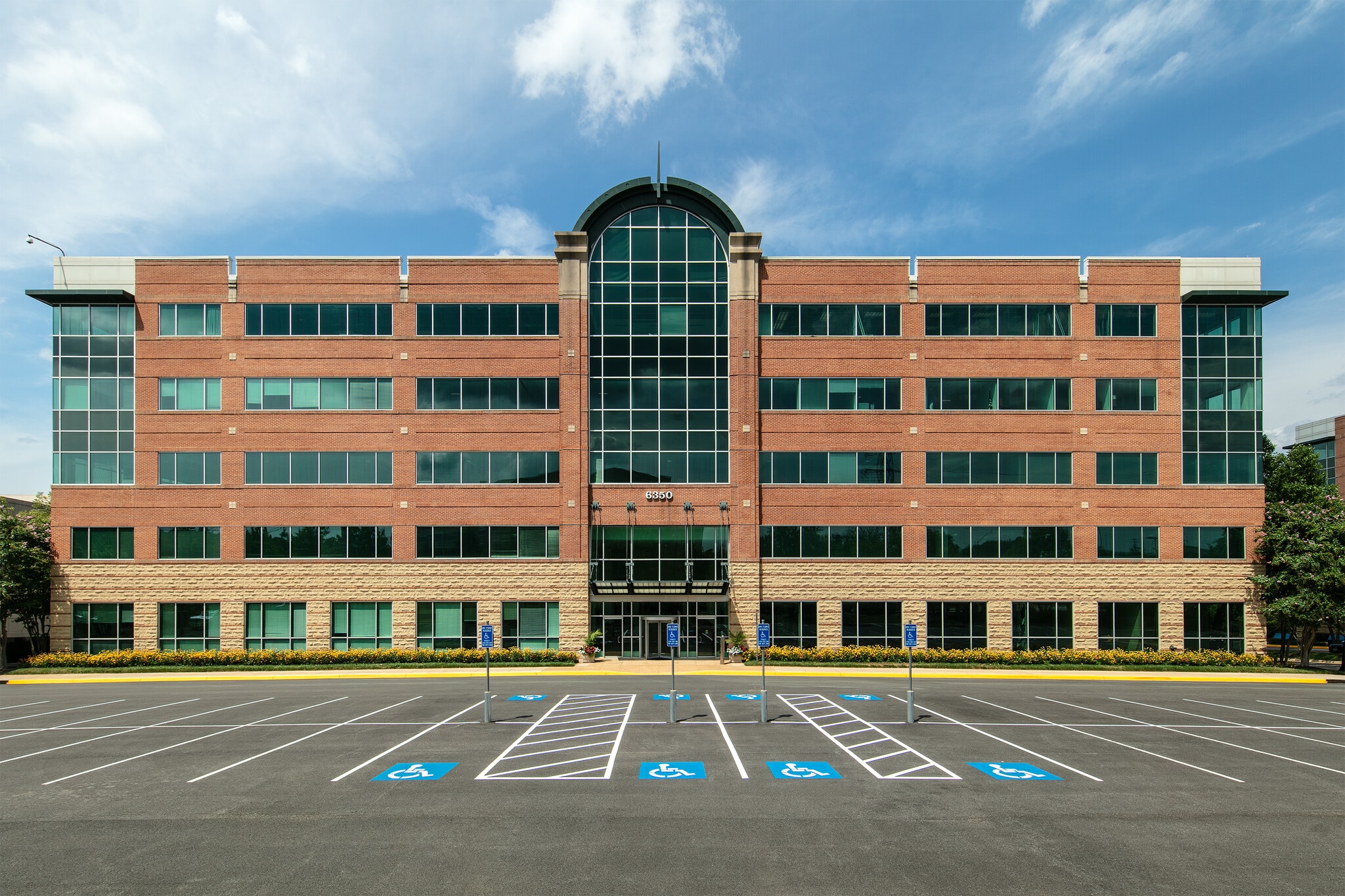Your email has been sent.
Metro Park Two, Alexandria, VA 6350 Walker Ln 796 SF of 4-Star Office Space Available in Alexandria, VA 22310
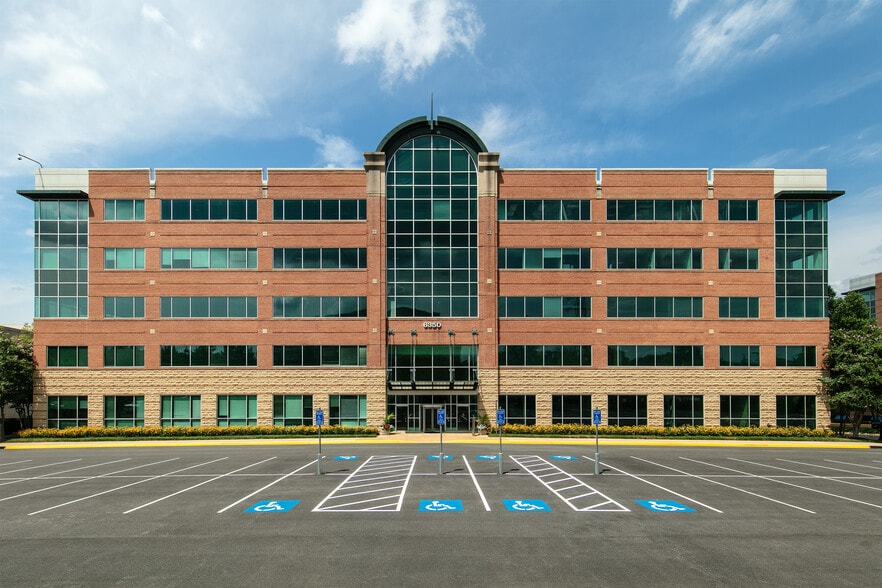
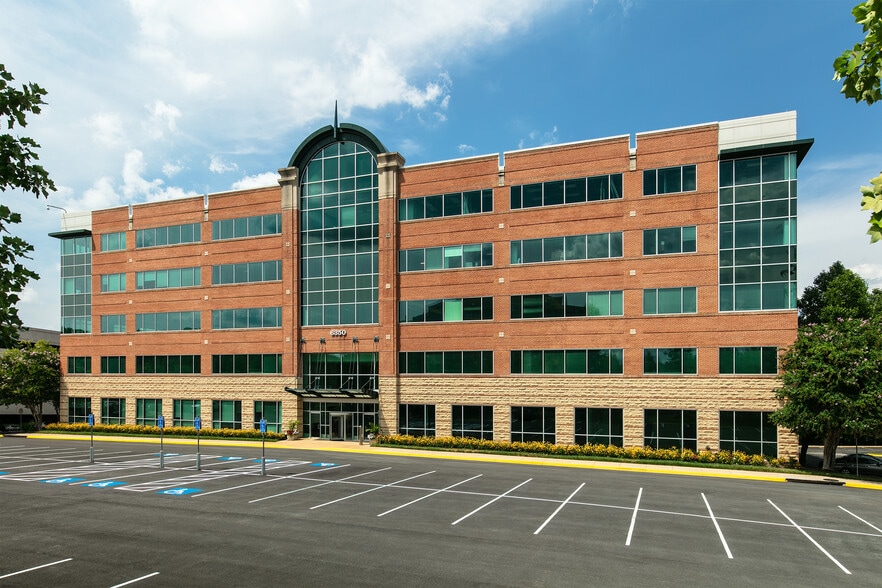
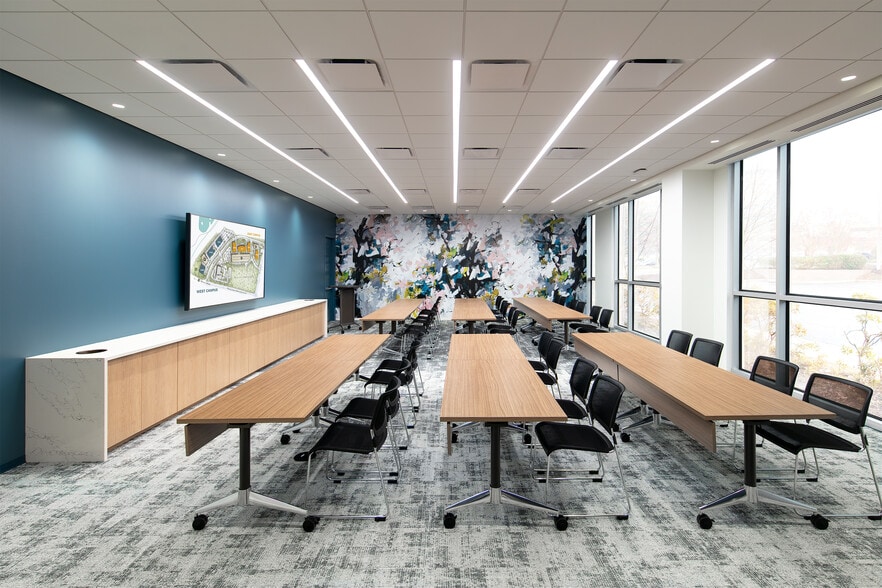
SUBLEASE HIGHLIGHTS
- Great location near Springfield Metro station and amenities including Springfield Towne Center, with shopping, quick serve and full-service restaurant
ALL AVAILABLE SPACE(1)
Display Rental Rate as
- SPACE
- SIZE
- TERM
- RENTAL RATE
- SPACE USE
- CONDITION
- AVAILABLE
Available for sublease, five small newly appointed furnished offices (76, 76, 90, 102, and 102 s.f.) in a Class A Suite. Includes use of the Conference Room, Breakroom, and storage area. Great location near Springfield Metro station and amenities including Springfield Towne Center, with shopping, quick serve and full-service restaurants. Initial term, 1 year (full service), with opportunity to renew. Price negotiable. Contact Freddie Lewis Archer: 202-494-6581c.
- Sublease space available from current tenant
- Fully Built-Out as Standard Office
- Fits 2 - 4 People
- 1 Conference Room
- Rate includes utilities, building services and property expenses
- Mostly Open Floor Plan Layout
- 5 Private Offices
- 1 year full service
| Space | Size | Term | Rental Rate | Space Use | Condition | Available |
| 1st Floor | 796 SF | Negotiable | Upon Request Upon Request Upon Request Upon Request | Office | Full Build-Out | 30 Days |
1st Floor
| Size |
| 796 SF |
| Term |
| Negotiable |
| Rental Rate |
| Upon Request Upon Request Upon Request Upon Request |
| Space Use |
| Office |
| Condition |
| Full Build-Out |
| Available |
| 30 Days |
1st Floor
| Size | 796 SF |
| Term | Negotiable |
| Rental Rate | Upon Request |
| Space Use | Office |
| Condition | Full Build-Out |
| Available | 30 Days |
Available for sublease, five small newly appointed furnished offices (76, 76, 90, 102, and 102 s.f.) in a Class A Suite. Includes use of the Conference Room, Breakroom, and storage area. Great location near Springfield Metro station and amenities including Springfield Towne Center, with shopping, quick serve and full-service restaurants. Initial term, 1 year (full service), with opportunity to renew. Price negotiable. Contact Freddie Lewis Archer: 202-494-6581c.
- Sublease space available from current tenant
- Rate includes utilities, building services and property expenses
- Fully Built-Out as Standard Office
- Mostly Open Floor Plan Layout
- Fits 2 - 4 People
- 5 Private Offices
- 1 Conference Room
- 1 year full service
PROPERTY OVERVIEW
This property was built in 2000 with a .54-acre site. The building features a conferencing facility, convenience store, day care, fitness center, property manager on site, restaurant, and car charging station.
- Conferencing Facility
- Convenience Store
- Day Care
- Fitness Center
- Metro/Subway
- Property Manager on Site
- Restaurant
- LEED Certified - Gold
- Energy Star Labeled
- Car Charging Station
- Bicycle Storage
PROPERTY FACTS
SELECT TENANTS
- FLOOR
- TENANT NAME
- INDUSTRY
- 5th
- Acquisition Professionals
- Real Estate
- 4th
- CAG
- Professional, Scientific, and Technical Services
- 5th
- Hub International
- Finance and Insurance
- 4th
- U.S. Department of Housing and Urban Development
- Public Administration
SUSTAINABILITY
SUSTAINABILITY
LEED Certification Developed by the U.S. Green Building Council (USGBC), the Leadership in Energy and Environmental Design (LEED) is a green building certification program focused on the design, construction, operation, and maintenance of green buildings, homes, and neighborhoods, which aims to help building owners and operators be environmentally responsible and use resources efficiently. LEED certification is a globally recognized symbol of sustainability achievement and leadership. To achieve LEED certification, a project earns points by adhering to prerequisites and credits that address carbon, energy, water, waste, transportation, materials, health and indoor environmental quality. Projects go through a verification and review process and are awarded points that correspond to a level of LEED certification: Platinum (80+ points) Gold (60-79 points) Silver (50-59 points) Certified (40-49 points)
Presented by

Metro Park Two, Alexandria, VA | 6350 Walker Ln
Hmm, there seems to have been an error sending your message. Please try again.
Thanks! Your message was sent.


