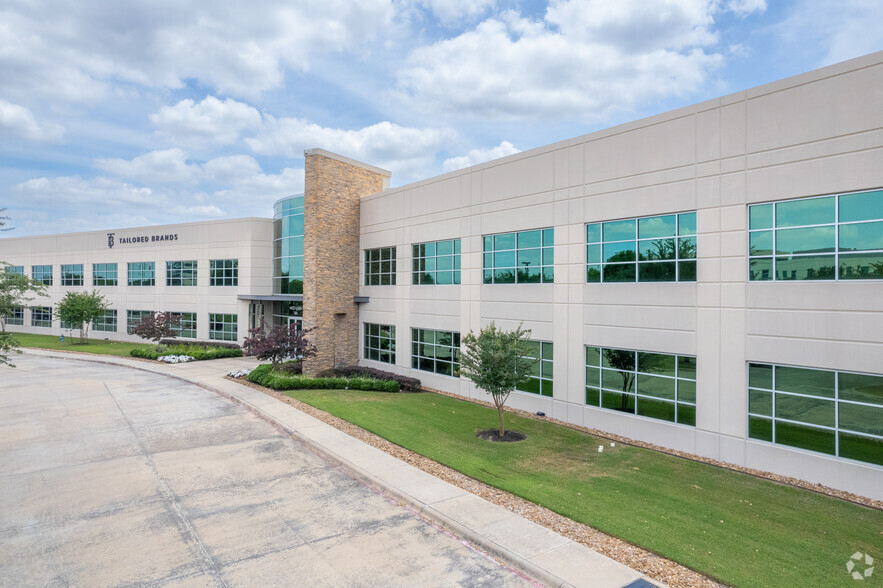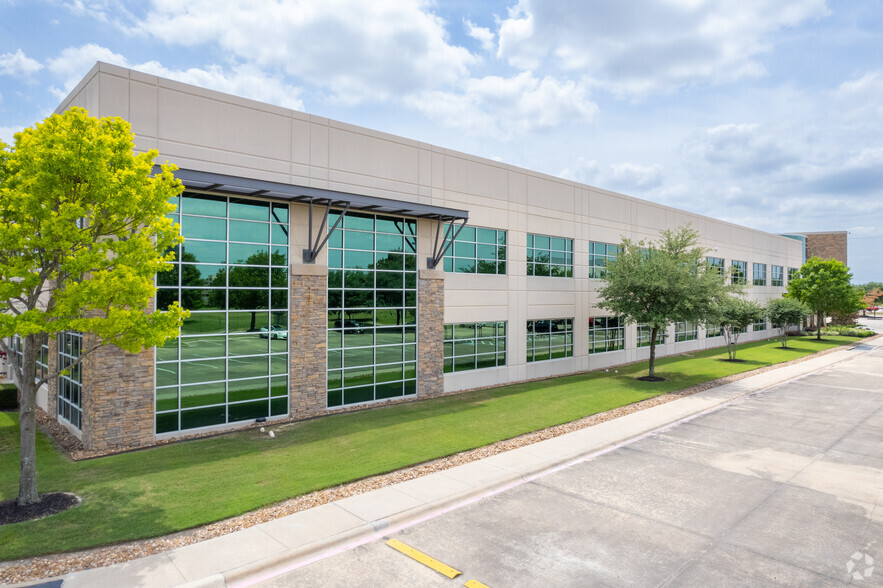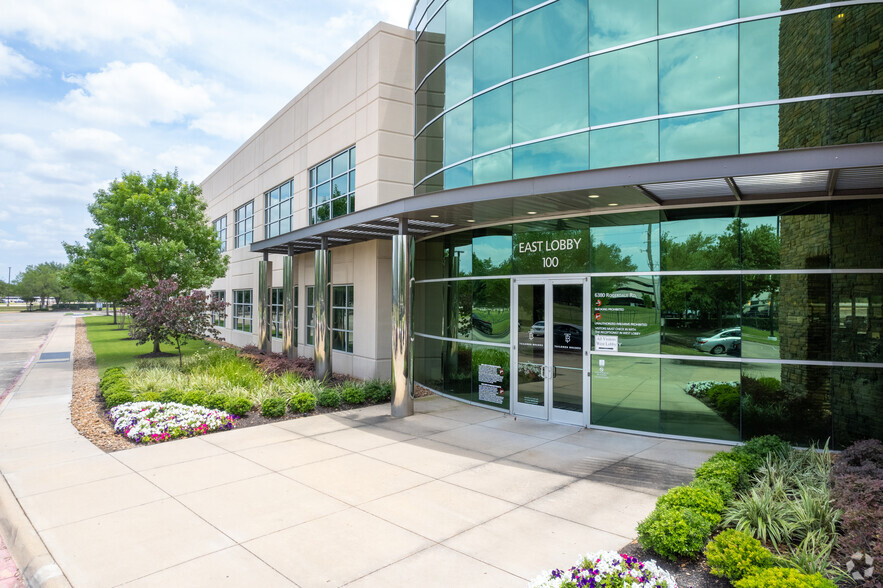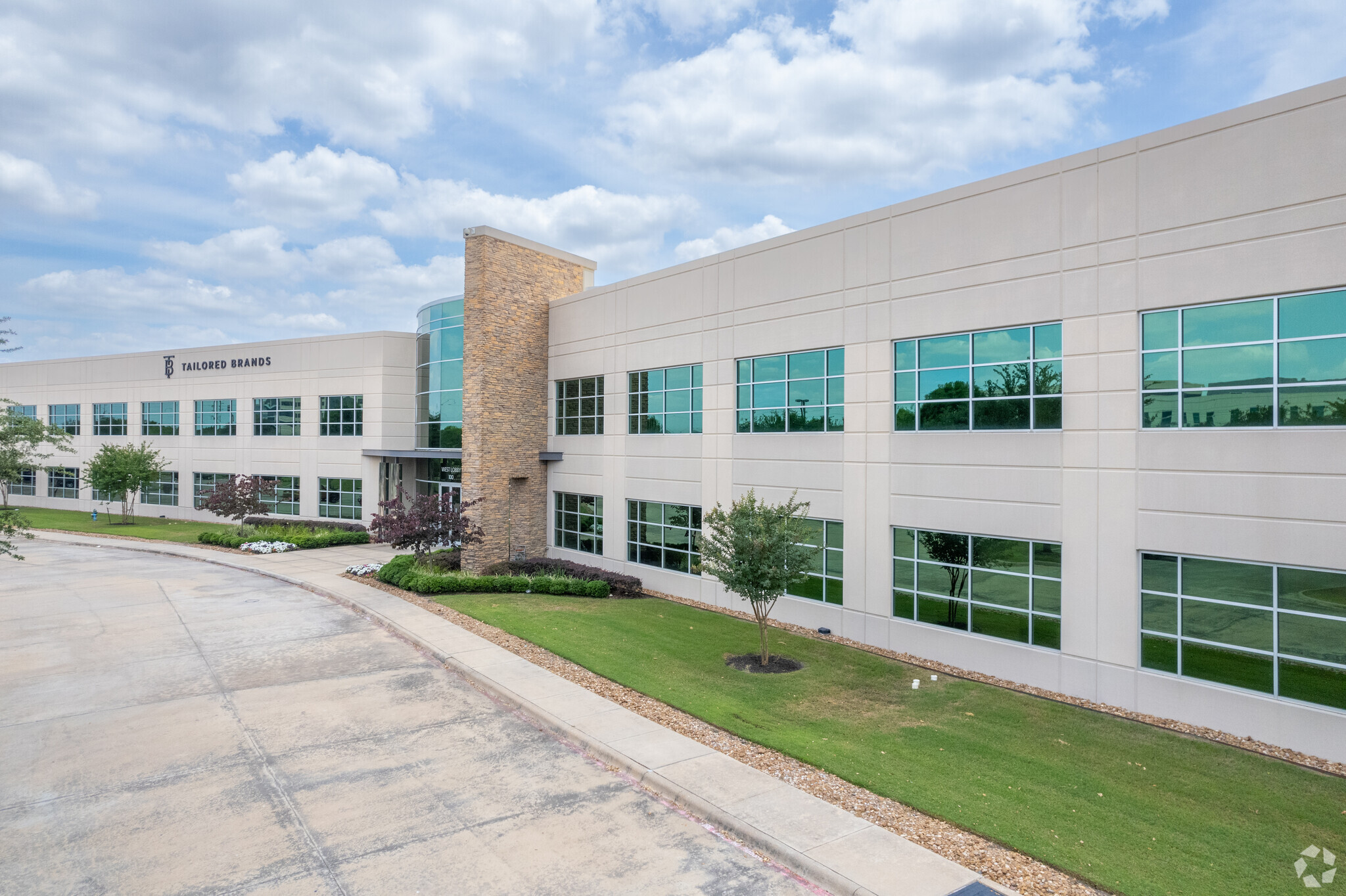
This feature is unavailable at the moment.
We apologize, but the feature you are trying to access is currently unavailable. We are aware of this issue and our team is working hard to resolve the matter.
Please check back in a few minutes. We apologize for the inconvenience.
- LoopNet Team
thank you

Your email has been sent!
Oak Park Office Center II 6380 Rogerdale Rd
14,135 - 100,510 SF of Office Space Available in Houston, TX 77072



Highlights
- Abundant windows and natural light throughout
- Excellent visibility and access from Beltway and Westpark Tollway
- Close to major employment centers which provides access and superior connectivity
- 5.16/1,000 parking ratio with covered and uncovered parking available
- Located in the Oak Park at Westchase district and is central to Houston's western suburban communities
all available spaces(4)
Display Rental Rate as
- Space
- Size
- Term
- Rental Rate
- Space Use
- Condition
- Available
- Lease rate does not include utilities, property expenses or building services
- Fits 74 - 236 People
- Can be combined with additional space(s) for up to 100,510 SF of adjacent space
- High Ceilings
- Fully Built-Out as Standard Office
- Partially Demolished Space
- Kitchen
- Lease rate does not include utilities, property expenses or building services
- Fits 101 - 322 People
- Can be combined with additional space(s) for up to 100,510 SF of adjacent space
- High Ceilings
- Fully Built-Out as Standard Office
- Partially Demolished Space
- Kitchen
- Lease rate does not include utilities, property expenses or building services
- Fits 36 - 114 People
- Can be combined with additional space(s) for up to 100,510 SF of adjacent space
- High Ceilings
- Fully Built-Out as Standard Office
- Partially Demolished Space
- Kitchen
- Lease rate does not include utilities, property expenses or building services
- Fits 42 - 134 People
- Can be combined with additional space(s) for up to 100,510 SF of adjacent space
- High Ceilings
- Fully Built-Out as Standard Office
- Partially Demolished Space
- Kitchen
| Space | Size | Term | Rental Rate | Space Use | Condition | Available |
| 2nd Floor, Ste Pod A | 29,479 SF | Negotiable | $17.00 /SF/YR $1.42 /SF/MO $501,143 /YR $41,762 /MO | Office | Full Build-Out | Now |
| 2nd Floor, Ste Pod B | 40,179 SF | Negotiable | $17.00 /SF/YR $1.42 /SF/MO $683,043 /YR $56,920 /MO | Office | Full Build-Out | Now |
| 2nd Floor, Ste Pod C | 14,135 SF | Negotiable | $17.00 /SF/YR $1.42 /SF/MO $240,295 /YR $20,025 /MO | Office | Full Build-Out | Now |
| 2nd Floor, Ste Pod C | 16,717 SF | Negotiable | $17.00 /SF/YR $1.42 /SF/MO $284,189 /YR $23,682 /MO | Office | Full Build-Out | Now |
2nd Floor, Ste Pod A
| Size |
| 29,479 SF |
| Term |
| Negotiable |
| Rental Rate |
| $17.00 /SF/YR $1.42 /SF/MO $501,143 /YR $41,762 /MO |
| Space Use |
| Office |
| Condition |
| Full Build-Out |
| Available |
| Now |
2nd Floor, Ste Pod B
| Size |
| 40,179 SF |
| Term |
| Negotiable |
| Rental Rate |
| $17.00 /SF/YR $1.42 /SF/MO $683,043 /YR $56,920 /MO |
| Space Use |
| Office |
| Condition |
| Full Build-Out |
| Available |
| Now |
2nd Floor, Ste Pod C
| Size |
| 14,135 SF |
| Term |
| Negotiable |
| Rental Rate |
| $17.00 /SF/YR $1.42 /SF/MO $240,295 /YR $20,025 /MO |
| Space Use |
| Office |
| Condition |
| Full Build-Out |
| Available |
| Now |
2nd Floor, Ste Pod C
| Size |
| 16,717 SF |
| Term |
| Negotiable |
| Rental Rate |
| $17.00 /SF/YR $1.42 /SF/MO $284,189 /YR $23,682 /MO |
| Space Use |
| Office |
| Condition |
| Full Build-Out |
| Available |
| Now |
2nd Floor, Ste Pod A
| Size | 29,479 SF |
| Term | Negotiable |
| Rental Rate | $17.00 /SF/YR |
| Space Use | Office |
| Condition | Full Build-Out |
| Available | Now |
- Lease rate does not include utilities, property expenses or building services
- Fully Built-Out as Standard Office
- Fits 74 - 236 People
- Partially Demolished Space
- Can be combined with additional space(s) for up to 100,510 SF of adjacent space
- Kitchen
- High Ceilings
2nd Floor, Ste Pod B
| Size | 40,179 SF |
| Term | Negotiable |
| Rental Rate | $17.00 /SF/YR |
| Space Use | Office |
| Condition | Full Build-Out |
| Available | Now |
- Lease rate does not include utilities, property expenses or building services
- Fully Built-Out as Standard Office
- Fits 101 - 322 People
- Partially Demolished Space
- Can be combined with additional space(s) for up to 100,510 SF of adjacent space
- Kitchen
- High Ceilings
2nd Floor, Ste Pod C
| Size | 14,135 SF |
| Term | Negotiable |
| Rental Rate | $17.00 /SF/YR |
| Space Use | Office |
| Condition | Full Build-Out |
| Available | Now |
- Lease rate does not include utilities, property expenses or building services
- Fully Built-Out as Standard Office
- Fits 36 - 114 People
- Partially Demolished Space
- Can be combined with additional space(s) for up to 100,510 SF of adjacent space
- Kitchen
- High Ceilings
2nd Floor, Ste Pod C
| Size | 16,717 SF |
| Term | Negotiable |
| Rental Rate | $17.00 /SF/YR |
| Space Use | Office |
| Condition | Full Build-Out |
| Available | Now |
- Lease rate does not include utilities, property expenses or building services
- Fully Built-Out as Standard Office
- Fits 42 - 134 People
- Partially Demolished Space
- Can be combined with additional space(s) for up to 100,510 SF of adjacent space
- Kitchen
- High Ceilings
Property Overview
* Oak Park is located in the Westchase District * Metro Public Transportation * Excellent access from Beltway and Westpark Tollway * Excellent labor pool * 30 minute drive time to Hobby Airport and Bush International Airport * Area amenities include restaurants, day care facilities, hotels, technical schools and recreational facilities
- Controlled Access
- High Ceilings
- Air Conditioning
PROPERTY FACTS
Presented by

Oak Park Office Center II | 6380 Rogerdale Rd
Hmm, there seems to have been an error sending your message. Please try again.
Thanks! Your message was sent.














