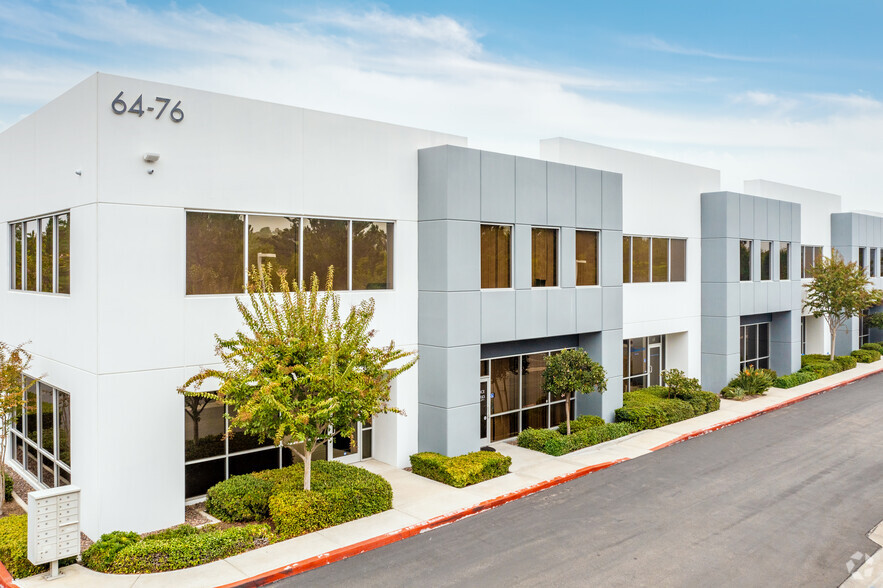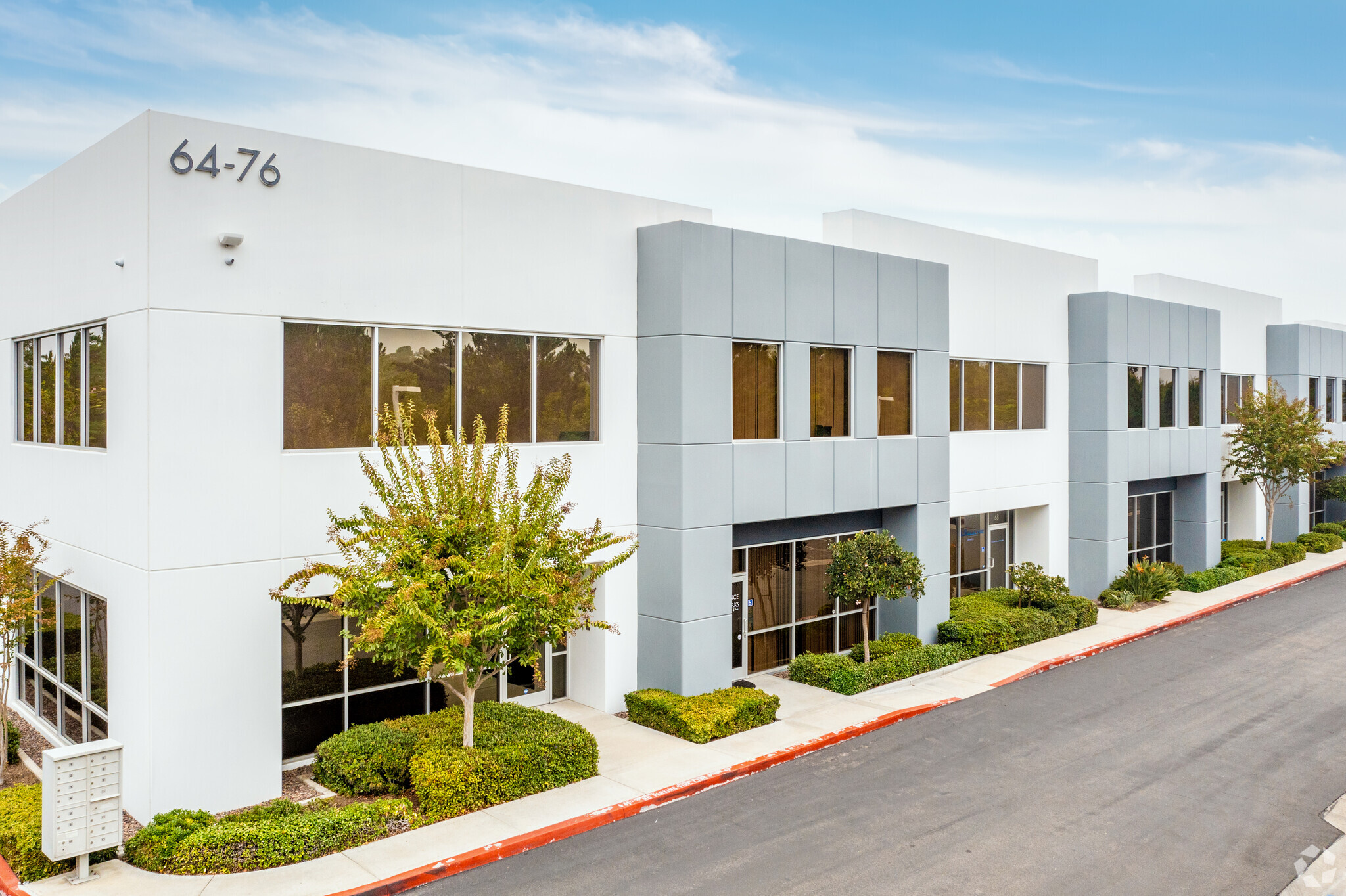
64-76 Maxwell - Bldg C
This feature is unavailable at the moment.
We apologize, but the feature you are trying to access is currently unavailable. We are aware of this issue and our team is working hard to resolve the matter.
Please check back in a few minutes. We apologize for the inconvenience.
- LoopNet Team
thank you

Your email has been sent!
64-76 Maxwell - Bldg C
3,319 SF Flex Condo Unit in Irvine, CA 92618



Investment Highlights
- Conveniently located close to major freeways, including I-5, 405, 133, and 241
- General Industrial zoning accommodates a variety of business operations,
- Close proximity to Irvine Spectrum, John Wayne Airport, and a nearby train station
Property Facts
| Unit Size | 3,319 SF | Building Class | B |
| No. Units | 1 | Floors | 1 |
| Total Building Size | 23,449 SF | Typical Floor Size | 11,725 SF |
| Property Type | Flex (Condo) | Year Built | 2006 |
| Property Subtype | Light Manufacturing | Lot Size | 5.40 AC |
| Sale Type | Owner User | Parking Ratio | 3/1,000 SF |
| Unit Size | 3,319 SF |
| No. Units | 1 |
| Total Building Size | 23,449 SF |
| Property Type | Flex (Condo) |
| Property Subtype | Light Manufacturing |
| Sale Type | Owner User |
| Building Class | B |
| Floors | 1 |
| Typical Floor Size | 11,725 SF |
| Year Built | 2006 |
| Lot Size | 5.40 AC |
| Parking Ratio | 3/1,000 SF |
1 Unit Available
Unit 68
| Unit Size | 3,319 SF | Sale Type | Owner User |
| Condo Use | Flex | No. Parking Spaces | 2 |
| Unit Size | 3,319 SF |
| Condo Use | Flex |
| Sale Type | Owner User |
| No. Parking Spaces | 2 |
Description
Key Features:
- Unbeatable Location: Conveniently situated with easy access to major freeways, including I-5, 405, 133, and 241. Proximity to Irvine Spectrum, John Wayne Airport, and a nearby train station enhances connectivity.
- Functional Interior: A spacious office area, employee lounge, and skylit warehouse provide ample space for storage and operations. Additional highlights include an upstairs mezzanine, conference/design room, and separate restrooms for office and warehouse areas.
- High-Performance Facilities:
- 22-foot clearance height ideal for stackable racks.
- Ground-level loading for seamless logistics.
- Upgraded electrical power to support diverse business needs:
- Panel 1: 3 Ph, 4W, 208Y/120V
- Panel 2: 480Y/277V, 4W
- Ample Parking: Includes two designated parking spaces plus unassigned parking on a first-come, first-serve basis.
- Nearby Amenities: Surrounded by excellent retail and dining options, making it convenient for your team and clients.
Zoning & Usage:
General Industrial zoning accommodates a variety of business operations, including:
- Administrative offices combined with warehouse distribution.
- Professional services, design, and creative spaces.
- Mini-warehouses and outdoor vendor setups.
For a specific use, please have your agent to consult with the City of Irvine pertaining to your use.
This space is flexible and ready to adapt to your unique business requirements.
Sale Notes
Exceptional Office & Warehouse Space in a Prime Location!
Are you searching for the ideal office and warehouse close to home? Look no further! Perfect for small business owners, this versatile property offers everything you need to elevate your growing business.
 Floor Plan
Floor Plan
1 of 1
VIDEOS
3D TOUR
PHOTOS
STREET VIEW
STREET
MAP
Amenities
- Mezzanine
- Security System
- Signage
- Skylights
- Air Conditioning
Utilities
- Lighting - Metal Halide
zoning
| Zoning Code | 5.4A GI (General Industrial) |
| 5.4A GI (General Industrial) |
1 of 34
VIDEOS
3D TOUR
PHOTOS
STREET VIEW
STREET
MAP
Presented by

64-76 Maxwell - Bldg C
Already a member? Log In
Hmm, there seems to have been an error sending your message. Please try again.
Thanks! Your message was sent.





