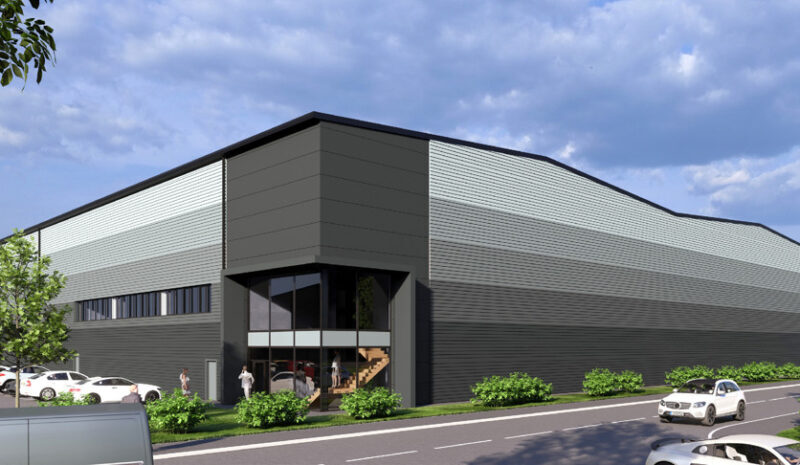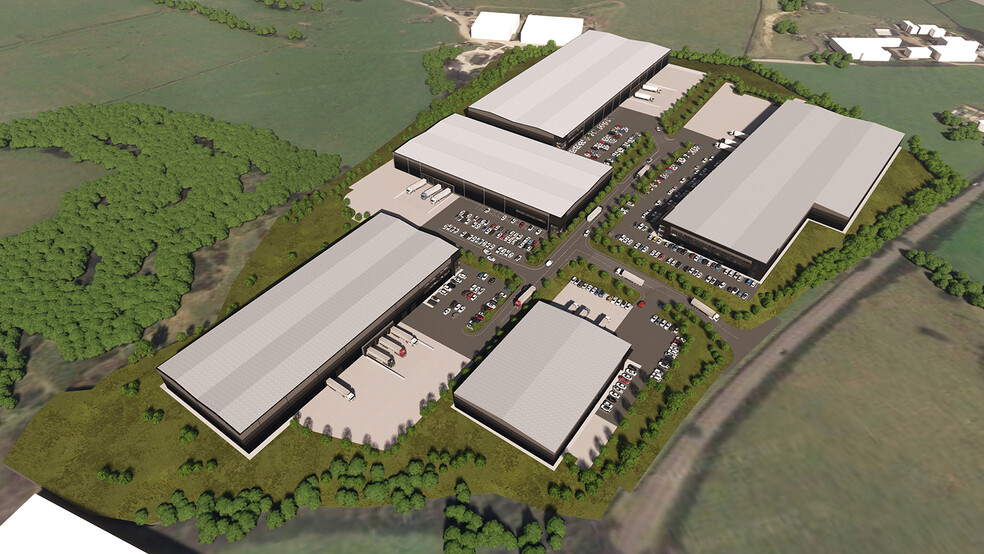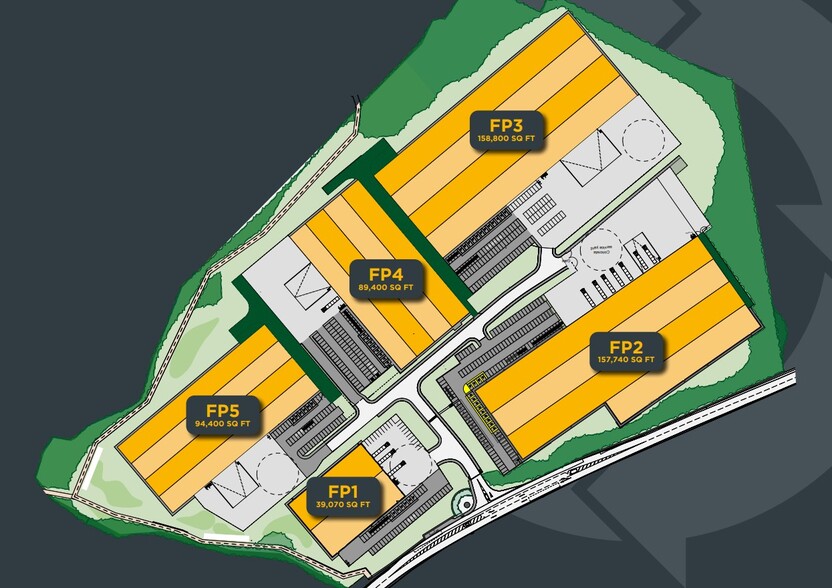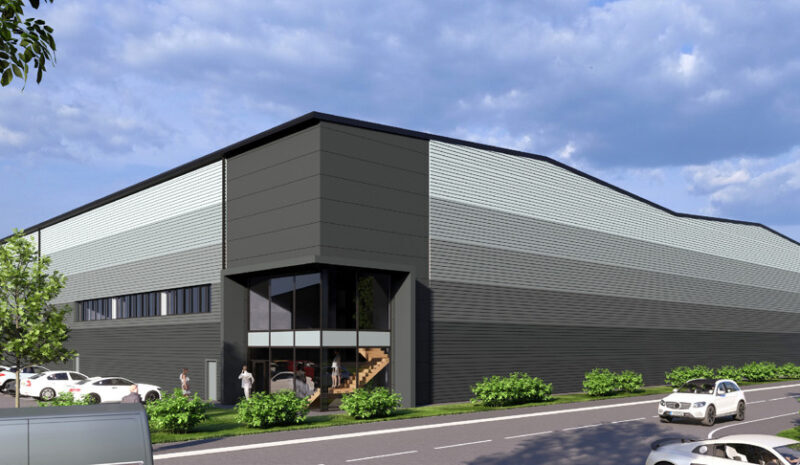Frontier Park Hapton BB11 5QJ
39,070 - 381,670 SF of Industrial Space Available



PARK HIGHLIGHTS
- Frontier Park is in a prime location within an easy commute of Preston, Leeds & Manchester.
- Benefits from up to 1,500 KVA power supply.
- Located 3 miles east of Burnley centre and has immediate access to Junction 9, M65 via A679 Accrington Road.
PARK FACTS
| Total Space Available | 381,670 SF |
| Max. Contiguous | 158,800 SF |
| Park Type | Industrial Park |
ALL AVAILABLE SPACES(4)
Display Rental Rate as
- SPACE
- SIZE
- TERM
- RENTAL RATE
- SPACE USE
- CONDITION
- AVAILABLE
The 2 spaces in this building must be leased together, for a total size of 39,070 SF (Contiguous Area):
Excellent modern new build industrial unit with office space.
- Use Class: B2
- Space is in Excellent Condition
- Yard
- Great lighting
- Includes 4,700 SF of dedicated office space
- 4 Drive Ins
- Automatic Blinds
- Cat A specification offices
- Hard floors
- Fits 11 - 33 People
| Space | Size | Term | Rental Rate | Space Use | Condition | Available |
| Ground - FP1, 1st Floor - FP1 | 39,070 SF | Negotiable | Upon Request | Industrial | Partial Build-Out | Now |
64 Accrington Rd - Ground - FP1, 1st Floor - FP1
The 2 spaces in this building must be leased together, for a total size of 39,070 SF (Contiguous Area):
- SPACE
- SIZE
- TERM
- RENTAL RATE
- SPACE USE
- CONDITION
- AVAILABLE
The 2 spaces in this building must be leased together, for a total size of 158,800 SF (Contiguous Area):
Excellent modern new build industrial unit with office space.
- Use Class: B8
- Space is in Excellent Condition
- Automatic Blinds
- Energy Performance Rating - B
- Cat A specification offices
- Hard floors
- Fits 22 - 71 People
- 3 Drive Ins
- 6 Loading Docks
- Demised WC facilities
- Yard
- Great lighting
- Includes 8,800 SF of dedicated office space
| Space | Size | Term | Rental Rate | Space Use | Condition | Available |
| Ground - FP3, 1st Floor - FP3 | 158,800 SF | Negotiable | Upon Request | Industrial | Partial Build-Out | March 03, 2025 |
64 Accrington Rd - Ground - FP3, 1st Floor - FP3
The 2 spaces in this building must be leased together, for a total size of 158,800 SF (Contiguous Area):
- SPACE
- SIZE
- TERM
- RENTAL RATE
- SPACE USE
- CONDITION
- AVAILABLE
The 2 spaces in this building must be leased together, for a total size of 89,400 SF (Contiguous Area):
Excellent modern new build industrial unit with office space.
- Use Class: B8
- Space is in Excellent Condition
- Automatic Blinds
- Energy Performance Rating - B
- Cat A specification offices
- Hard floors
- Fits 11 - 36 People
- 2 Drive Ins
- 4 Loading Docks
- Demised WC facilities
- Yard
- Great lighting
- Includes 4,400 SF of dedicated office space
| Space | Size | Term | Rental Rate | Space Use | Condition | Available |
| Ground - FP4, 1st Floor - FP4 | 89,400 SF | Negotiable | Upon Request | Industrial | Partial Build-Out | March 03, 2025 |
64 Accrington Rd - Ground - FP4, 1st Floor - FP4
The 2 spaces in this building must be leased together, for a total size of 89,400 SF (Contiguous Area):
- SPACE
- SIZE
- TERM
- RENTAL RATE
- SPACE USE
- CONDITION
- AVAILABLE
The 2 spaces in this building must be leased together, for a total size of 94,400 SF (Contiguous Area):
Excellent modern new build industrial unit with office space.
- Use Class: B8
- Space is in Excellent Condition
- Secure Storage
- Energy Performance Rating - B
- Cat A specification offices
- Hard floors
- Demised WC facilities
- 2 Drive Ins
- 4 Loading Docks
- Automatic Blinds
- Yard
- Great lighting
- Includes 4,400 SF of dedicated office space
| Space | Size | Term | Rental Rate | Space Use | Condition | Available |
| Ground - FP5, 1st Floor - FP5 | 94,400 SF | Negotiable | Upon Request | Industrial | Partial Build-Out | March 03, 2025 |
64 Accrington Rd - Ground - FP5, 1st Floor - FP5
The 2 spaces in this building must be leased together, for a total size of 94,400 SF (Contiguous Area):
SITE PLAN
PARK OVERVIEW
Frontier Park comprises a new speculative industrial / logistics development comprising 5 units between 39,000 sq.ft. - 158,500 sq.ft.. The scheme provides direct access to J9, of the M65 motorway. It is of steel construction over two storeys.












