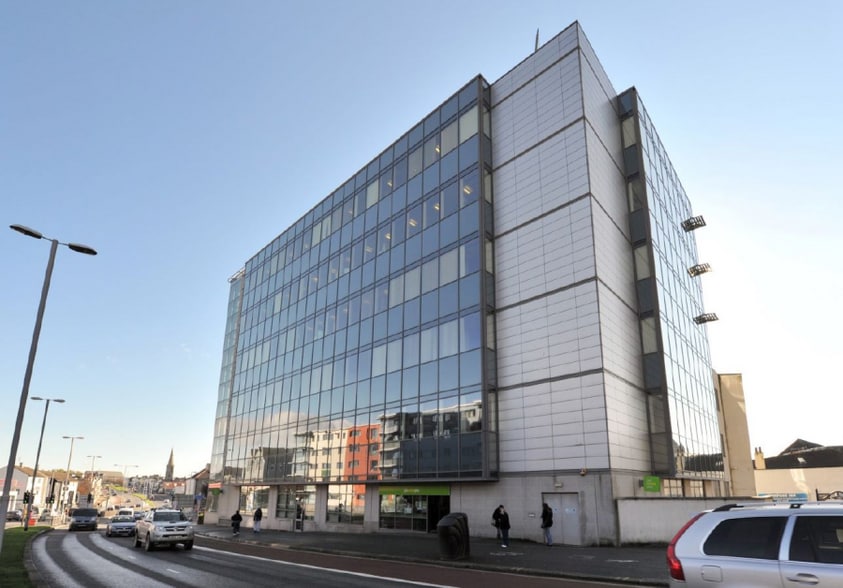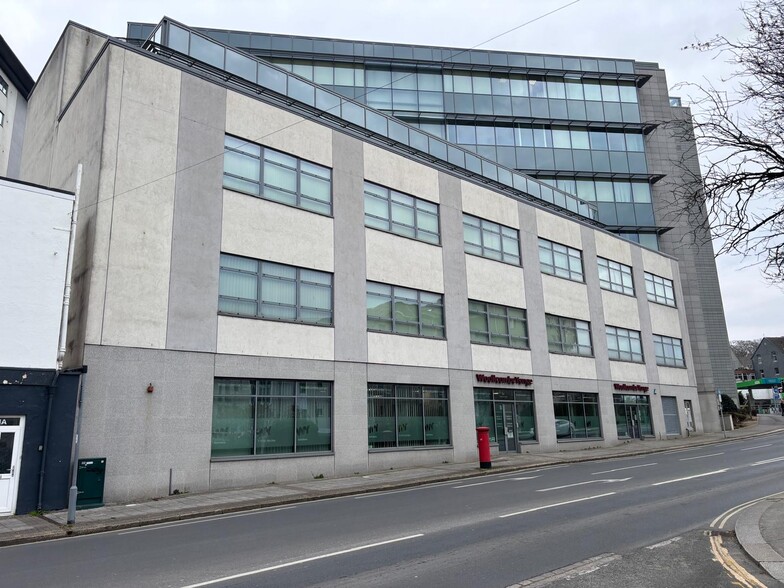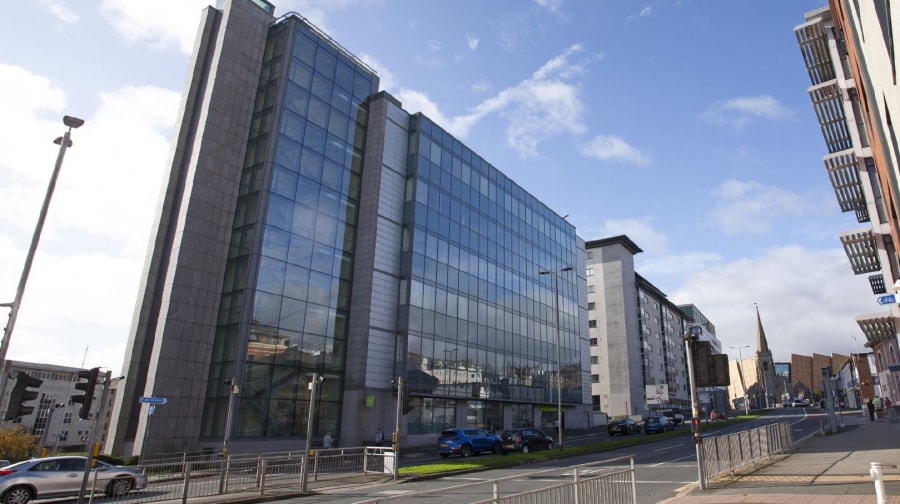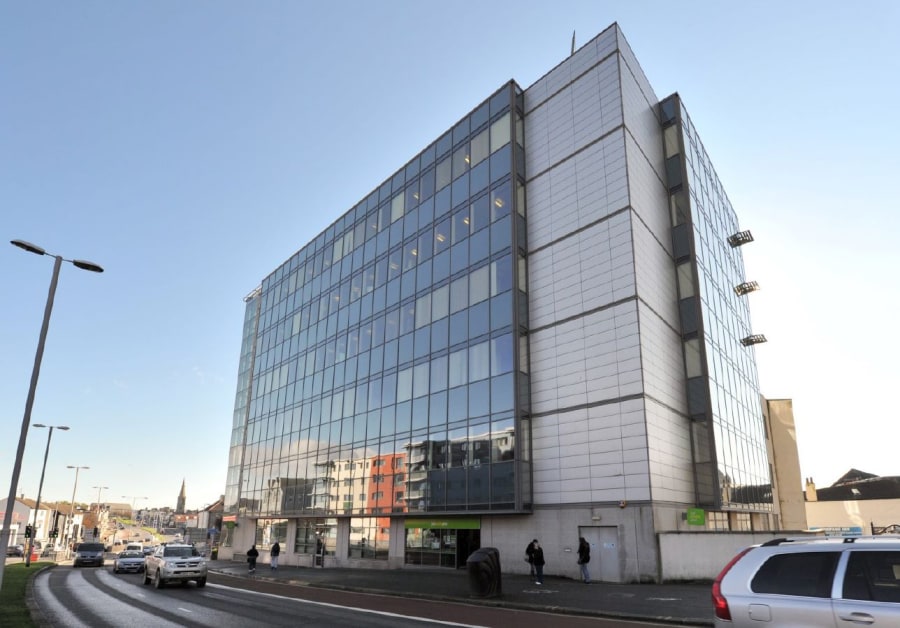Your email has been sent.

Old Tree Court 64 Exeter St 4,112 - 11,647 SF of Office Space Available in Plymouth PL4 0AJ



HIGHLIGHTS
- Ground Floor Suite with prominent main road frontage
- Top floor Suite with panoramic views
- Secure Basement Car Parking
- Grade A office building
ALL AVAILABLE SPACES(2)
Display Rental Rate as
- SPACE
- SIZE
- TERM
- RENTAL RATE
- SPACE USE
- CONDITION
- AVAILABLE
The floors are available to let by way of new leases on flexible full repairing and insuring terms. For details of rent and other outgoings contact the agents. Parking spaces will be at an extra charge.
- Use Class: E
- Mostly Open Floor Plan Layout
- Kitchen
- Raised Floor
- Energy Performance Rating - D
- Offices Available Together or Separately
- New acoustic suspended ceiling
- Partially Built-Out as Standard Office
- Central Air Conditioning
- Fully Carpeted
- Secure Storage
- Demised WC facilities
- Kitchen facilities
The floors are available to let by way of new leases on flexible full repairing and insuring terms. For details of rent and other outgoings contact the agents. Parking spaces will be at an extra charge.
- Use Class: E
- Mostly Open Floor Plan Layout
- Kitchen
- Raised Floor
- Energy Performance Rating - D
- Offices Available Together or Separately
- New acoustic suspended ceiling
- Partially Built-Out as Standard Office
- Central Air Conditioning
- Fully Carpeted
- Secure Storage
- Demised WC facilities
- Kitchen facilities
| Space | Size | Term | Rental Rate | Space Use | Condition | Available |
| Ground | 4,112 SF | Negotiable | $16.72 /SF/YR $1.39 /SF/MO $68,737 /YR $5,728 /MO | Office | Partial Build-Out | Now |
| 5th Floor | 7,535 SF | Negotiable | $16.72 /SF/YR $1.39 /SF/MO $125,957 /YR $10,496 /MO | Office | Partial Build-Out | Now |
Ground
| Size |
| 4,112 SF |
| Term |
| Negotiable |
| Rental Rate |
| $16.72 /SF/YR $1.39 /SF/MO $68,737 /YR $5,728 /MO |
| Space Use |
| Office |
| Condition |
| Partial Build-Out |
| Available |
| Now |
5th Floor
| Size |
| 7,535 SF |
| Term |
| Negotiable |
| Rental Rate |
| $16.72 /SF/YR $1.39 /SF/MO $125,957 /YR $10,496 /MO |
| Space Use |
| Office |
| Condition |
| Partial Build-Out |
| Available |
| Now |
Ground
| Size | 4,112 SF |
| Term | Negotiable |
| Rental Rate | $16.72 /SF/YR |
| Space Use | Office |
| Condition | Partial Build-Out |
| Available | Now |
The floors are available to let by way of new leases on flexible full repairing and insuring terms. For details of rent and other outgoings contact the agents. Parking spaces will be at an extra charge.
- Use Class: E
- Partially Built-Out as Standard Office
- Mostly Open Floor Plan Layout
- Central Air Conditioning
- Kitchen
- Fully Carpeted
- Raised Floor
- Secure Storage
- Energy Performance Rating - D
- Demised WC facilities
- Offices Available Together or Separately
- Kitchen facilities
- New acoustic suspended ceiling
5th Floor
| Size | 7,535 SF |
| Term | Negotiable |
| Rental Rate | $16.72 /SF/YR |
| Space Use | Office |
| Condition | Partial Build-Out |
| Available | Now |
The floors are available to let by way of new leases on flexible full repairing and insuring terms. For details of rent and other outgoings contact the agents. Parking spaces will be at an extra charge.
- Use Class: E
- Partially Built-Out as Standard Office
- Mostly Open Floor Plan Layout
- Central Air Conditioning
- Kitchen
- Fully Carpeted
- Raised Floor
- Secure Storage
- Energy Performance Rating - D
- Demised WC facilities
- Offices Available Together or Separately
- Kitchen facilities
- New acoustic suspended ceiling
PROPERTY OVERVIEW
The property comprises a self – contained ground floor unit on the Breton Side elevation with separate side access and parking and the top floor of an impressive 7-storey Grade A block of offices, built in around 2007 with southerly views over Sutton Harbour. The ground floor unit is self – contained with it`s own entrances and has a reception, individual offices and meeting rooms. The building is served by 3 passenger lifts, cycle storage, shower facilities and secure basement car parking. There is a car space to the side and additional basement parking subject to availability at an extra charge. The specification includes carpeted, raised compartmental access flooring, air conditioning and an acoustic suspended ceiling incorporating LED lighting. Each floor has its own WC and kitchen facilities. There is a car space to the side and additional basement parking subject to availability at an extra charge. Plymouth is the largest city on the south coast of England, with a resident population of 250,000. The city benefits from a mainline railway station with services to London (Paddington) in just over 3 hours, a covered-mall shopping centre and a multiplex leisure facility. The M5 motorway becomes the A38 at Exeter and links the city to Cornwall and the motorway network. Exeter Street forms the main City Centre arterial road access from the east and the building presents an impressive, glazed facade to the busy thoroughfare. Bretonside is also a busy thoroughfare linking to the harbourside , Notte Street and the Hoe. The specification includes carpeted, raised compartmental access flooring, air conditioning and an acoustic suspended ceiling incorporating LED lighting. Each floor has its own WC and kitchen facilities.
- Raised Floor
- Kitchen
- Energy Performance Rating - D
- Bicycle Storage
- Demised WC facilities
- Direct Elevator Exposure
- Shower Facilities
- Drop Ceiling
- Air Conditioning
PROPERTY FACTS
SELECT TENANTS
- FLOOR
- TENANT NAME
- Unknown
- Job Centre
- Multiple
- Seetec
Presented by

Old Tree Court | 64 Exeter St
Hmm, there seems to have been an error sending your message. Please try again.
Thanks! Your message was sent.






