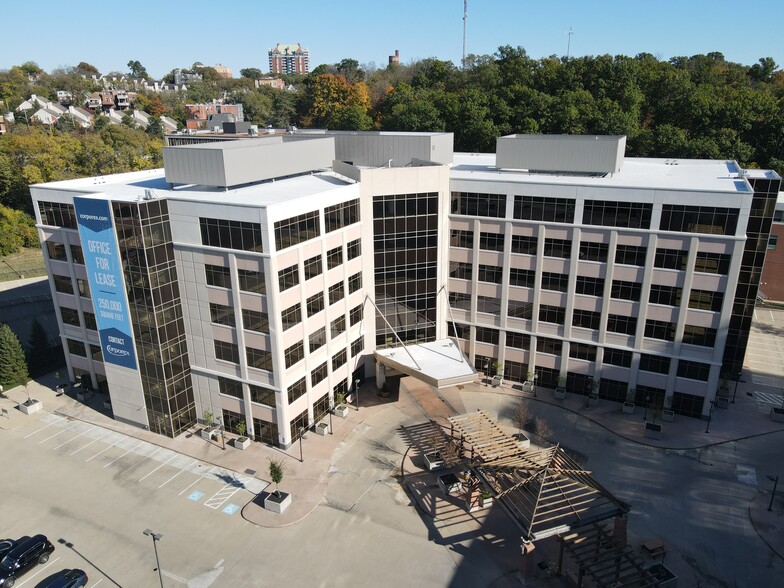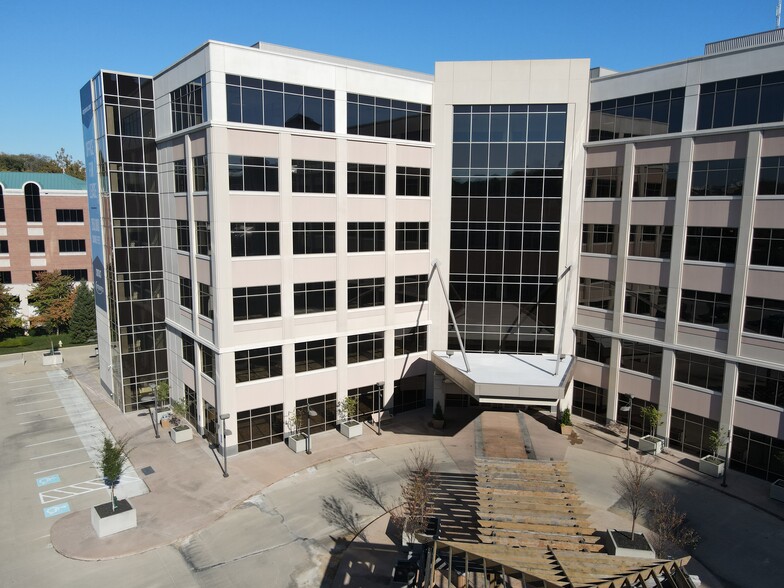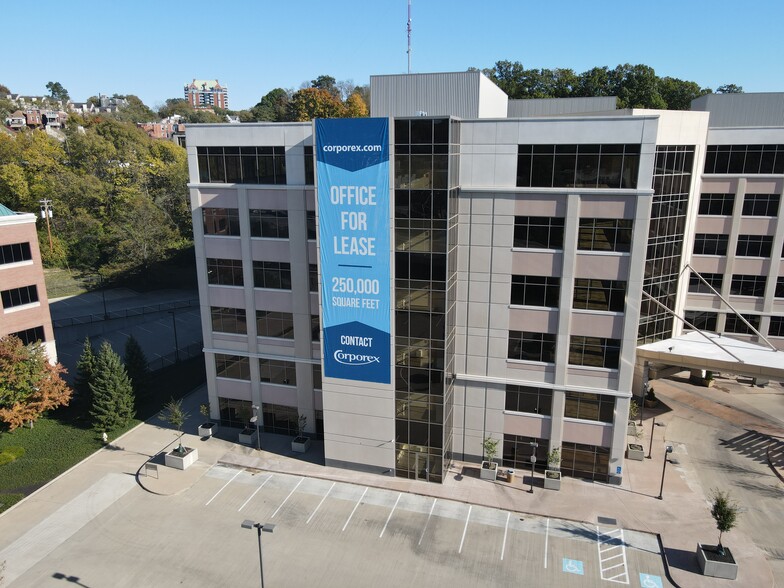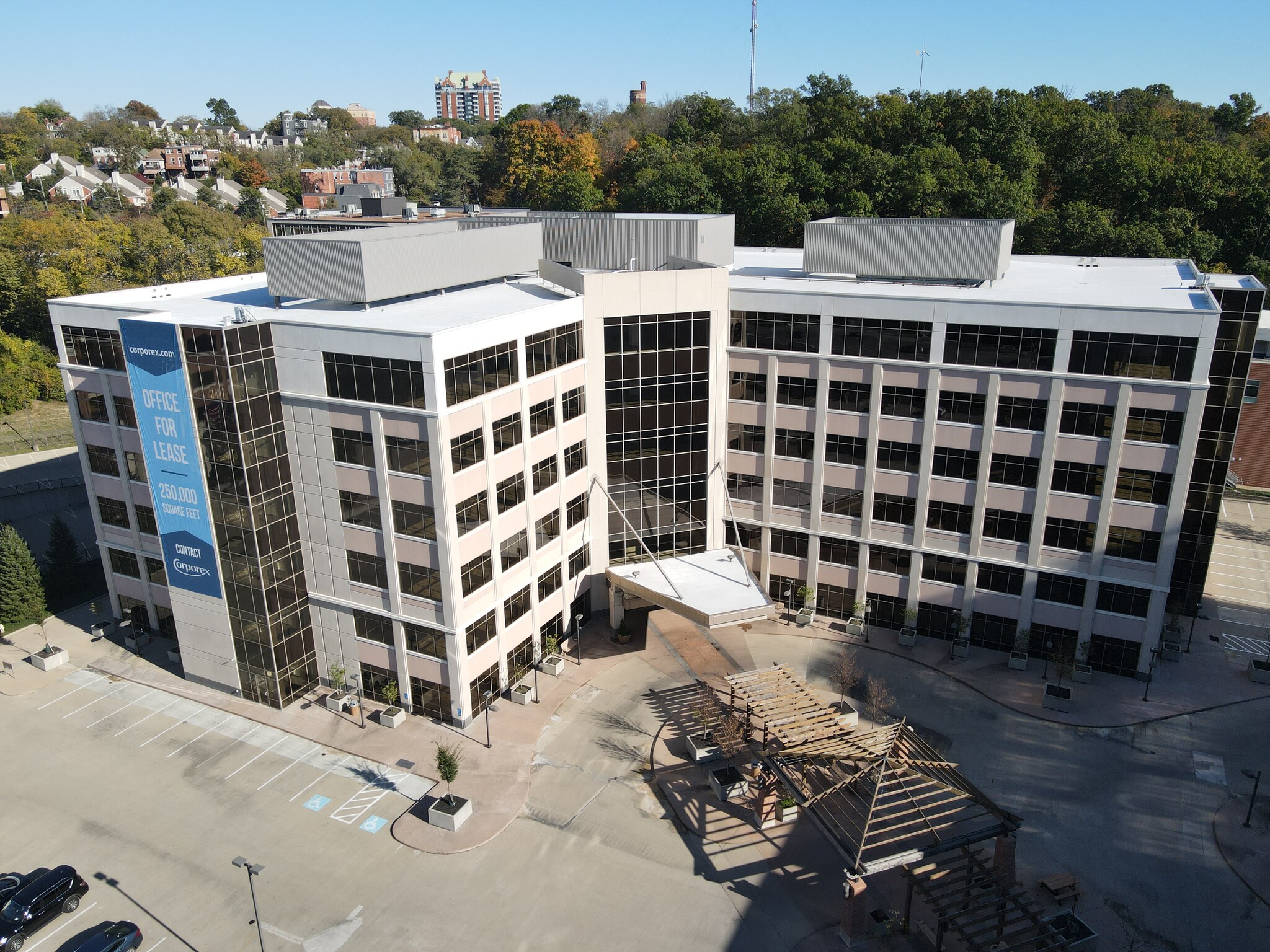
This feature is unavailable at the moment.
We apologize, but the feature you are trying to access is currently unavailable. We are aware of this issue and our team is working hard to resolve the matter.
Please check back in a few minutes. We apologize for the inconvenience.
- LoopNet Team
thank you

Your email has been sent!
Baldwin 600 - Class A Office HQ 640 Eden Park Dr
13,855 - 249,845 SF of 4-Star Space Available in Cincinnati, OH 45202



Highlights
- Property can accommodate any company up to 250,000 SF. Minimum size requirement currently is 20,000 RSF
- Highly amenitized with full-service, onsite cafeteria and fitness center featuring duel locker rooms with showers
- Abundant, well lit, structured parking on site
- Adjacent to Cincinnati CBD, Medical District, and Innovation District
- Unparalleled signage opportunity with visibility to over 110,000 cars passing daily via I-71.
all available spaces(7)
Display Rental Rate as
- Space
- Size
- Term
- Rental Rate
- Space Use
- Condition
- Available
Office space available.
- Fully Built-Out as Standard Office
- Space is in Excellent Condition
- Central Air Conditioning
- Fits 50 - 319 People
- Can be combined with additional space(s) for up to 249,845 SF of adjacent space
Fully Equipped Kitchen Features: Massive Production Capability • 2 – 17 ft. Range Hoods • 5 ft. Grill Flattop • 2 – 8’ x 18’ Walk-In Refrigerators • 8’ x 8’ Walk-In Refrigerator • 2 – Large Quick Chillers Expansive Dish Area w/ Dedicated Hood and Conveyer • Self-Contained Filtering Frying Station • 25-Gallon Tilt Skillet • Tons of Space for Storage
- Space is in Excellent Condition
- Central Air Conditioning
- Can be combined with additional space(s) for up to 249,845 SF of adjacent space
Office space available.
- Fully Built-Out as Standard Office
- Space is in Excellent Condition
- Central Air Conditioning
- Fits 105 - 334 People
- Can be combined with additional space(s) for up to 249,845 SF of adjacent space
Office space available.
- Fully Built-Out as Standard Office
- Space is in Excellent Condition
- Central Air Conditioning
- Fits 105 - 334 People
- Can be combined with additional space(s) for up to 249,845 SF of adjacent space
Office space available.
- Fully Built-Out as Standard Office
- Space is in Excellent Condition
- Central Air Conditioning
- Fits 105 - 334 People
- Can be combined with additional space(s) for up to 249,845 SF of adjacent space
Office space available.
- Fully Built-Out as Standard Office
- Space is in Excellent Condition
- Central Air Conditioning
- Fits 105 - 334 People
- Can be combined with additional space(s) for up to 249,845 SF of adjacent space
Office space available.
- Fully Built-Out as Standard Office
- Space is in Excellent Condition
- Central Air Conditioning
- Fits 105 - 334 People
- Can be combined with additional space(s) for up to 249,845 SF of adjacent space
| Space | Size | Term | Rental Rate | Space Use | Condition | Available |
| 1st Floor | 20,000-25,990 SF | Negotiable | Upon Request Upon Request Upon Request Upon Request | Office | Full Build-Out | Now |
| 1st Floor, Ste Commercial Kitchen | 13,855 SF | Negotiable | Upon Request Upon Request Upon Request Upon Request | Retail | Full Build-Out | Now |
| 2nd Floor | 42,000 SF | Negotiable | Upon Request Upon Request Upon Request Upon Request | Office | Full Build-Out | Now |
| 3rd Floor | 42,000 SF | Negotiable | Upon Request Upon Request Upon Request Upon Request | Office | Full Build-Out | Now |
| 4th Floor | 42,000 SF | Negotiable | Upon Request Upon Request Upon Request Upon Request | Office | Full Build-Out | Now |
| 5th Floor | 42,000 SF | Negotiable | Upon Request Upon Request Upon Request Upon Request | Office | Full Build-Out | Now |
| 6th Floor | 42,000 SF | Negotiable | Upon Request Upon Request Upon Request Upon Request | Office | Full Build-Out | Now |
1st Floor
| Size |
| 20,000-25,990 SF |
| Term |
| Negotiable |
| Rental Rate |
| Upon Request Upon Request Upon Request Upon Request |
| Space Use |
| Office |
| Condition |
| Full Build-Out |
| Available |
| Now |
1st Floor, Ste Commercial Kitchen
| Size |
| 13,855 SF |
| Term |
| Negotiable |
| Rental Rate |
| Upon Request Upon Request Upon Request Upon Request |
| Space Use |
| Retail |
| Condition |
| Full Build-Out |
| Available |
| Now |
2nd Floor
| Size |
| 42,000 SF |
| Term |
| Negotiable |
| Rental Rate |
| Upon Request Upon Request Upon Request Upon Request |
| Space Use |
| Office |
| Condition |
| Full Build-Out |
| Available |
| Now |
3rd Floor
| Size |
| 42,000 SF |
| Term |
| Negotiable |
| Rental Rate |
| Upon Request Upon Request Upon Request Upon Request |
| Space Use |
| Office |
| Condition |
| Full Build-Out |
| Available |
| Now |
4th Floor
| Size |
| 42,000 SF |
| Term |
| Negotiable |
| Rental Rate |
| Upon Request Upon Request Upon Request Upon Request |
| Space Use |
| Office |
| Condition |
| Full Build-Out |
| Available |
| Now |
5th Floor
| Size |
| 42,000 SF |
| Term |
| Negotiable |
| Rental Rate |
| Upon Request Upon Request Upon Request Upon Request |
| Space Use |
| Office |
| Condition |
| Full Build-Out |
| Available |
| Now |
6th Floor
| Size |
| 42,000 SF |
| Term |
| Negotiable |
| Rental Rate |
| Upon Request Upon Request Upon Request Upon Request |
| Space Use |
| Office |
| Condition |
| Full Build-Out |
| Available |
| Now |
1st Floor
| Size | 20,000-25,990 SF |
| Term | Negotiable |
| Rental Rate | Upon Request |
| Space Use | Office |
| Condition | Full Build-Out |
| Available | Now |
Office space available.
- Fully Built-Out as Standard Office
- Fits 50 - 319 People
- Space is in Excellent Condition
- Can be combined with additional space(s) for up to 249,845 SF of adjacent space
- Central Air Conditioning
1st Floor, Ste Commercial Kitchen
| Size | 13,855 SF |
| Term | Negotiable |
| Rental Rate | Upon Request |
| Space Use | Retail |
| Condition | Full Build-Out |
| Available | Now |
Fully Equipped Kitchen Features: Massive Production Capability • 2 – 17 ft. Range Hoods • 5 ft. Grill Flattop • 2 – 8’ x 18’ Walk-In Refrigerators • 8’ x 8’ Walk-In Refrigerator • 2 – Large Quick Chillers Expansive Dish Area w/ Dedicated Hood and Conveyer • Self-Contained Filtering Frying Station • 25-Gallon Tilt Skillet • Tons of Space for Storage
- Space is in Excellent Condition
- Can be combined with additional space(s) for up to 249,845 SF of adjacent space
- Central Air Conditioning
2nd Floor
| Size | 42,000 SF |
| Term | Negotiable |
| Rental Rate | Upon Request |
| Space Use | Office |
| Condition | Full Build-Out |
| Available | Now |
Office space available.
- Fully Built-Out as Standard Office
- Fits 105 - 334 People
- Space is in Excellent Condition
- Can be combined with additional space(s) for up to 249,845 SF of adjacent space
- Central Air Conditioning
3rd Floor
| Size | 42,000 SF |
| Term | Negotiable |
| Rental Rate | Upon Request |
| Space Use | Office |
| Condition | Full Build-Out |
| Available | Now |
Office space available.
- Fully Built-Out as Standard Office
- Fits 105 - 334 People
- Space is in Excellent Condition
- Can be combined with additional space(s) for up to 249,845 SF of adjacent space
- Central Air Conditioning
4th Floor
| Size | 42,000 SF |
| Term | Negotiable |
| Rental Rate | Upon Request |
| Space Use | Office |
| Condition | Full Build-Out |
| Available | Now |
Office space available.
- Fully Built-Out as Standard Office
- Fits 105 - 334 People
- Space is in Excellent Condition
- Can be combined with additional space(s) for up to 249,845 SF of adjacent space
- Central Air Conditioning
5th Floor
| Size | 42,000 SF |
| Term | Negotiable |
| Rental Rate | Upon Request |
| Space Use | Office |
| Condition | Full Build-Out |
| Available | Now |
Office space available.
- Fully Built-Out as Standard Office
- Fits 105 - 334 People
- Space is in Excellent Condition
- Can be combined with additional space(s) for up to 249,845 SF of adjacent space
- Central Air Conditioning
6th Floor
| Size | 42,000 SF |
| Term | Negotiable |
| Rental Rate | Upon Request |
| Space Use | Office |
| Condition | Full Build-Out |
| Available | Now |
Office space available.
- Fully Built-Out as Standard Office
- Fits 105 - 334 People
- Space is in Excellent Condition
- Can be combined with additional space(s) for up to 249,845 SF of adjacent space
- Central Air Conditioning
Property Overview
Baldwin 600 features Class A office space and an urban campus that is located along I-71 near the Cincinnati Business District. Featuring an onsite cafeteria and fitness center, Baldwin 600 redefines the urban workplace and maximizes the open office concept in a modern environment. With its expansive 42,000-square-foot floor plates on six floors, the property can accommodate any size company up to 250,000 square feet.
- Fitness Center
- Food Court
PROPERTY FACTS
Presented by

Baldwin 600 - Class A Office HQ | 640 Eden Park Dr
Hmm, there seems to have been an error sending your message. Please try again.
Thanks! Your message was sent.


















