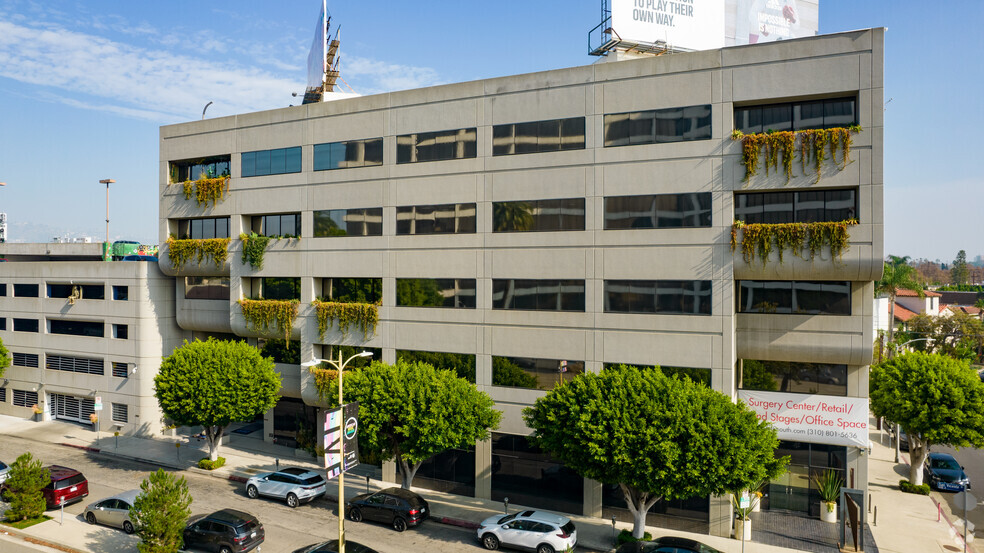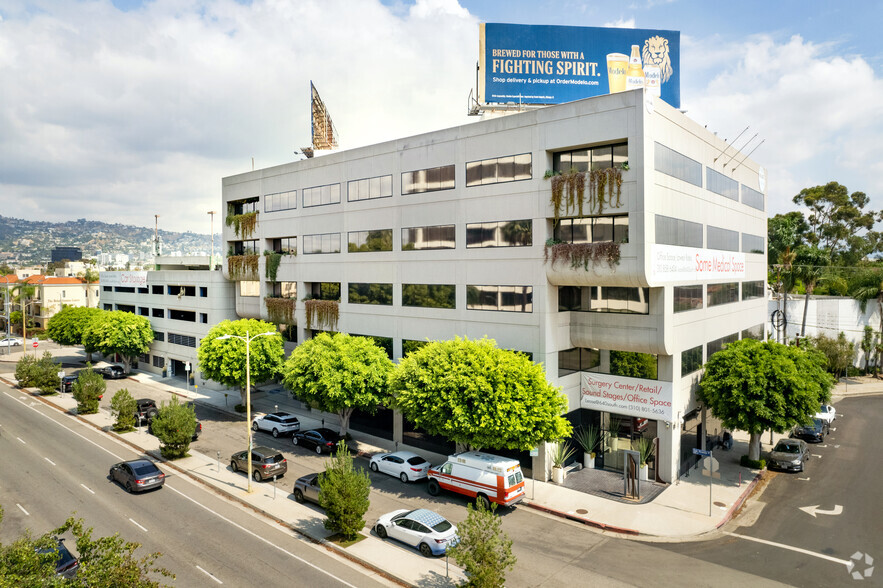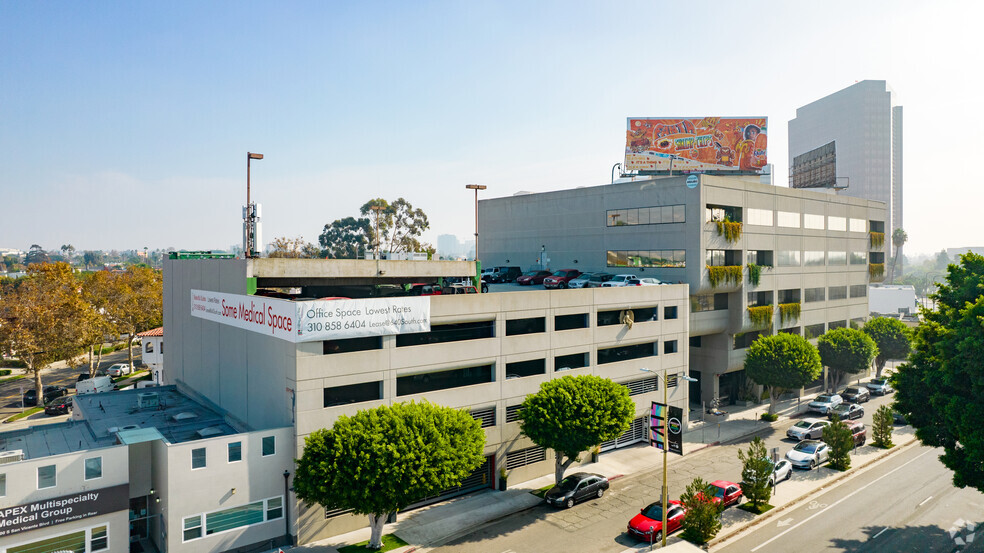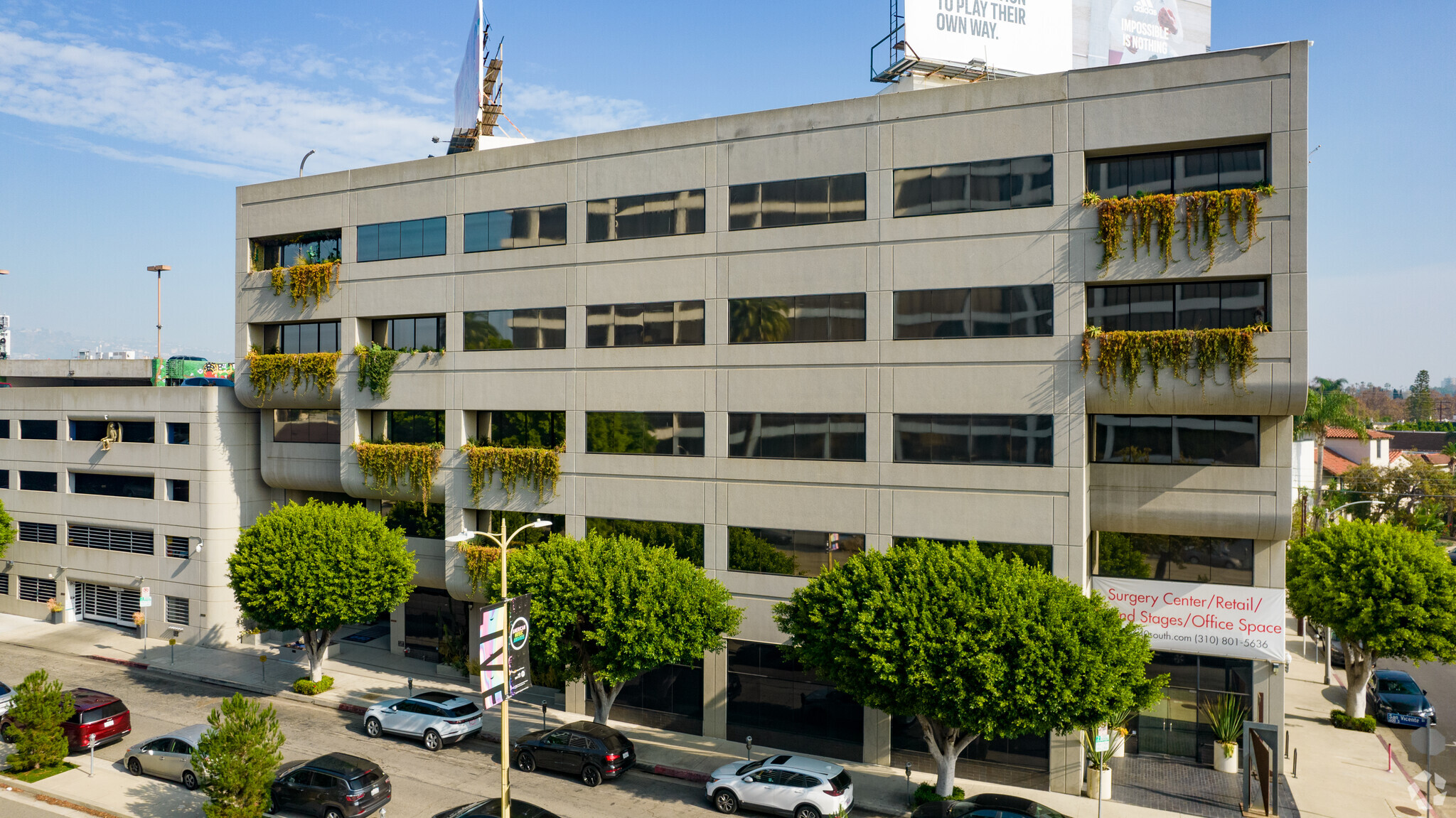
This feature is unavailable at the moment.
We apologize, but the feature you are trying to access is currently unavailable. We are aware of this issue and our team is working hard to resolve the matter.
Please check back in a few minutes. We apologize for the inconvenience.
- LoopNet Team
thank you

Your email has been sent!
100% Medical Building 640 S San Vicente Blvd
165 - 21,083 SF of Space Available in Los Angeles, CA 90048



Highlights
- 640 South is an award-winning boutique building offering executive and medical office space built for celebrities with inconspicuous direct access.
- Proudly owned by a one-building owner, this remarkable property won the Best Building Award for Elegance and Maintenance by the "Beverly Hills Times."
- Stainless steel structure, earthquake resistant, offers free three-hour visitor parking to guests, and friendly management and maintenance.
- Newly redesigned interiors with museum-quality art rotating throughout the common areas of all floors and resident architect for customization.
- Landscaped garden balconies and 5th-floor offices provide stunning mountain and city views of Downtown LA, Beverly Hills, and the Hollywood Sign.
- On the doorstep of Beverly Hills, West Hollywood, and Cedars-Sinai Medical Center with proximity to commuting and all Los Angeles has to offer.
all available spaces(11)
Display Rental Rate as
- Space
- Size
- Term
- Rental Rate
- Space Use
- Condition
- Available
First floor, street access, City Code Medical, ideal for a Surgery Center, MRI, or Medical Facility. At present, the space is available is a full post production and recording studios for motion picture and television. They were Sound stages, recording studios, Folly studio, with Professional Office Space or can be and Elegant Corner Medical Office.
- Fully Built-Out as Professional Services Office
- Fits 23 - 72 People
- 1 Conference Room
- Space is in Excellent Condition
- Central Air and Heating
- Security System
- Corner Space
- Secure Storage
- After Hours HVAC Available
- Emergency Lighting
- Mostly Open Floor Plan Layout
- 8 Private Offices
- Finished Ceilings: 11’ - 23’
- Reception Area
- Fully Carpeted
- Closed Circuit Television Monitoring (CCTV)
- Drop Ceilings
- Recessed Lighting
- Bicycle Storage
- Shower Facilities
- Fully Built-Out as Standard Office
- 3 Private Offices
- Space is in Excellent Condition
- Fits 3 - 8 People
- 3 Workstations
Ideal private suite with 6 offices, near the three elevators, the main access to the hall and bathrooms, common kitchen available, gym, and direct access to the parking structure.
- Fits 3 - 7 People
- 2 Conference Rooms
- Space is in Excellent Condition
- Kitchen
- Security System
- After Hours HVAC Available
- Emergency Lighting
- Four cozy interior offices.
- 6 Private Offices
- Finished Ceilings: 8’
- Central Air and Heating
- Fully Carpeted
- Plug & Play
- Bicycle Storage
- Two offices with windows.
- Fully Built-Out as Professional Services Office
- 1 Private Office
- 1 Workstation
- Fits 1 - 2 People
- 1 Conference Room
- Space is in Excellent Condition
Near the three elevators and parking entrances, ideal for a private office.
- Fully Built-Out as Standard Medical Space
- 1 Private Office
- 1 Workstation
- Space is in Excellent Condition
- Central Air and Heating
- Security System
- Plug & Play
- After Hours HVAC Available
- Fits 1 - 2 People
- Conference Rooms
- Finished Ceilings: 8’
- Reception Area
- Kitchen
- Closed Circuit Television Monitoring (CCTV)
- Drop Ceilings
- Bicycle Storage
Private suite away from traffic with a window facing East.
- Fully Built-Out as Professional Services Office
- 1 Private Office
- 1 Workstation
- Space is in Excellent Condition
- Central Air and Heating
- Kitchen
- Closed Circuit Television Monitoring (CCTV)
- After Hours HVAC Available
- Atrium
- Fits 1 - 2 People
- Conference Rooms
- Finished Ceilings: 8’
- Plug & Play
- Reception Area
- Fully Carpeted
- Drop Ceilings
- Bicycle Storage
- View of the Hollywood sign.
Elegant Offices, Executive Medical Professional Space or Medical Office Space. Windows facing West area of Beverly Hills. Large area to build or have space available for open office work.
- Fully Built-Out as Professional Services Office
- 2 Private Offices
- 2 Workstations
- Space is in Excellent Condition
- Central Air and Heating
- Fully Carpeted
- Closed Circuit Television Monitoring (CCTV)
- Secure Storage
- Natural Light
- Bicycle Storage
- Open-Plan
- Fits 8 People
- Conference Rooms
- Finished Ceilings: 8’
- Reception Area
- Kitchen
- Security System
- Drop Ceilings
- Recessed Lighting
- After Hours HVAC Available
- Atrium
- Open space with one private office and reception
Penthouse Suite #557 with a private conference room with security cameras surrounding pathway and enterance.
- Fits 5 - 20 People
- 1 Conference Room
- High End Trophy Space
- Kitchen
- Fully Carpeted
- Recessed Lighting
- After Hours HVAC Available
- 1 Private Office
- 2 Workstations
- Central Air and Heating
- Print/Copy Room
- Corner Space
- Natural Light
- Shower Facilities
Executive Professional Office Space, Medical Office Space, single office with window facing Beverly Hills. Ideal for single professional.
- Fully Built-Out as Professional Services Office
- 1 Private Office
- Finished Ceilings: 8’
- Central Air and Heating
- Fully Carpeted
- Closed Circuit Television Monitoring (CCTV)
- Secure Storage
- After Hours HVAC Available
- Emergency Lighting
- Fits 1 - 2 People
- Conference Rooms
- Space is in Excellent Condition
- Reception Area
- Security System
- Corner Space
- Recessed Lighting
- Bicycle Storage
- new of Beverly Hills
Small single private office with windows facing Beverly Hills, located on the executive Penthouse luxury area.
- Rate includes utilities, building services and property expenses
- Conference Rooms
- Fully Carpeted
- After Hours HVAC Available
- View of Beverly Hills
- Fits 1 - 2 People
- Central Air Conditioning
- Closed Circuit Television Monitoring (CCTV)
- Wheelchair Accessible
- View of Beverly Hills
- Space is in Excellent Condition
| Space | Size | Term | Rental Rate | Space Use | Condition | Available |
| 1st Floor | 9,000 SF | Negotiable | Upon Request Upon Request Upon Request Upon Request | Office/Medical | Full Build-Out | Now |
| 2nd Floor, Ste 210 | 884 SF | Negotiable | Upon Request Upon Request Upon Request Upon Request | Office/Medical | Full Build-Out | 30 Days |
| 2nd Floor, Ste 230 | 1,531 SF | Negotiable | Upon Request Upon Request Upon Request Upon Request | Office/Medical | Spec Suite | Now |
| 2nd Floor, Ste 272 | 188 SF | Negotiable | Upon Request Upon Request Upon Request Upon Request | Office | Full Build-Out | Now |
| 3rd Floor, Ste 342 | 176 SF | Negotiable | Upon Request Upon Request Upon Request Upon Request | Office/Medical | Full Build-Out | Now |
| 3rd Floor, Ste 343 | 221 SF | Negotiable | Upon Request Upon Request Upon Request Upon Request | Office | Full Build-Out | Now |
| 4th Floor, Ste 479 | 962 SF | Negotiable | Upon Request Upon Request Upon Request Upon Request | Office/Medical | Full Build-Out | 30 Days |
| 5th Floor, Ste 557 | 1,791 SF | Negotiable | Upon Request Upon Request Upon Request Upon Request | Office | Spec Suite | 60 Days |
| 5th Floor, Ste 589 | 165 SF | Negotiable | Upon Request Upon Request Upon Request Upon Request | Office | Full Build-Out | 30 Days |
| 5th Floor, Ste 589 | 165 SF | Negotiable | Upon Request Upon Request Upon Request Upon Request | Office | - | Now |
| 6th Floor, Ste Rooftop | 6,000 SF | Negotiable | Upon Request Upon Request Upon Request Upon Request | Retail | Shell Space | Now |
1st Floor
| Size |
| 9,000 SF |
| Term |
| Negotiable |
| Rental Rate |
| Upon Request Upon Request Upon Request Upon Request |
| Space Use |
| Office/Medical |
| Condition |
| Full Build-Out |
| Available |
| Now |
2nd Floor, Ste 210
| Size |
| 884 SF |
| Term |
| Negotiable |
| Rental Rate |
| Upon Request Upon Request Upon Request Upon Request |
| Space Use |
| Office/Medical |
| Condition |
| Full Build-Out |
| Available |
| 30 Days |
2nd Floor, Ste 230
| Size |
| 1,531 SF |
| Term |
| Negotiable |
| Rental Rate |
| Upon Request Upon Request Upon Request Upon Request |
| Space Use |
| Office/Medical |
| Condition |
| Spec Suite |
| Available |
| Now |
2nd Floor, Ste 272
| Size |
| 188 SF |
| Term |
| Negotiable |
| Rental Rate |
| Upon Request Upon Request Upon Request Upon Request |
| Space Use |
| Office |
| Condition |
| Full Build-Out |
| Available |
| Now |
3rd Floor, Ste 342
| Size |
| 176 SF |
| Term |
| Negotiable |
| Rental Rate |
| Upon Request Upon Request Upon Request Upon Request |
| Space Use |
| Office/Medical |
| Condition |
| Full Build-Out |
| Available |
| Now |
3rd Floor, Ste 343
| Size |
| 221 SF |
| Term |
| Negotiable |
| Rental Rate |
| Upon Request Upon Request Upon Request Upon Request |
| Space Use |
| Office |
| Condition |
| Full Build-Out |
| Available |
| Now |
4th Floor, Ste 479
| Size |
| 962 SF |
| Term |
| Negotiable |
| Rental Rate |
| Upon Request Upon Request Upon Request Upon Request |
| Space Use |
| Office/Medical |
| Condition |
| Full Build-Out |
| Available |
| 30 Days |
5th Floor, Ste 557
| Size |
| 1,791 SF |
| Term |
| Negotiable |
| Rental Rate |
| Upon Request Upon Request Upon Request Upon Request |
| Space Use |
| Office |
| Condition |
| Spec Suite |
| Available |
| 60 Days |
5th Floor, Ste 589
| Size |
| 165 SF |
| Term |
| Negotiable |
| Rental Rate |
| Upon Request Upon Request Upon Request Upon Request |
| Space Use |
| Office |
| Condition |
| Full Build-Out |
| Available |
| 30 Days |
5th Floor, Ste 589
| Size |
| 165 SF |
| Term |
| Negotiable |
| Rental Rate |
| Upon Request Upon Request Upon Request Upon Request |
| Space Use |
| Office |
| Condition |
| - |
| Available |
| Now |
6th Floor, Ste Rooftop
| Size |
| 6,000 SF |
| Term |
| Negotiable |
| Rental Rate |
| Upon Request Upon Request Upon Request Upon Request |
| Space Use |
| Retail |
| Condition |
| Shell Space |
| Available |
| Now |
1st Floor
| Size | 9,000 SF |
| Term | Negotiable |
| Rental Rate | Upon Request |
| Space Use | Office/Medical |
| Condition | Full Build-Out |
| Available | Now |
First floor, street access, City Code Medical, ideal for a Surgery Center, MRI, or Medical Facility. At present, the space is available is a full post production and recording studios for motion picture and television. They were Sound stages, recording studios, Folly studio, with Professional Office Space or can be and Elegant Corner Medical Office.
- Fully Built-Out as Professional Services Office
- Mostly Open Floor Plan Layout
- Fits 23 - 72 People
- 8 Private Offices
- 1 Conference Room
- Finished Ceilings: 11’ - 23’
- Space is in Excellent Condition
- Reception Area
- Central Air and Heating
- Fully Carpeted
- Security System
- Closed Circuit Television Monitoring (CCTV)
- Corner Space
- Drop Ceilings
- Secure Storage
- Recessed Lighting
- After Hours HVAC Available
- Bicycle Storage
- Emergency Lighting
- Shower Facilities
2nd Floor, Ste 210
| Size | 884 SF |
| Term | Negotiable |
| Rental Rate | Upon Request |
| Space Use | Office/Medical |
| Condition | Full Build-Out |
| Available | 30 Days |
- Fully Built-Out as Standard Office
- Fits 3 - 8 People
- 3 Private Offices
- 3 Workstations
- Space is in Excellent Condition
2nd Floor, Ste 230
| Size | 1,531 SF |
| Term | Negotiable |
| Rental Rate | Upon Request |
| Space Use | Office/Medical |
| Condition | Spec Suite |
| Available | Now |
Ideal private suite with 6 offices, near the three elevators, the main access to the hall and bathrooms, common kitchen available, gym, and direct access to the parking structure.
- Fits 3 - 7 People
- 6 Private Offices
- 2 Conference Rooms
- Finished Ceilings: 8’
- Space is in Excellent Condition
- Central Air and Heating
- Kitchen
- Fully Carpeted
- Security System
- Plug & Play
- After Hours HVAC Available
- Bicycle Storage
- Emergency Lighting
- Two offices with windows.
- Four cozy interior offices.
2nd Floor, Ste 272
| Size | 188 SF |
| Term | Negotiable |
| Rental Rate | Upon Request |
| Space Use | Office |
| Condition | Full Build-Out |
| Available | Now |
- Fully Built-Out as Professional Services Office
- Fits 1 - 2 People
- 1 Private Office
- 1 Conference Room
- 1 Workstation
- Space is in Excellent Condition
3rd Floor, Ste 342
| Size | 176 SF |
| Term | Negotiable |
| Rental Rate | Upon Request |
| Space Use | Office/Medical |
| Condition | Full Build-Out |
| Available | Now |
Near the three elevators and parking entrances, ideal for a private office.
- Fully Built-Out as Standard Medical Space
- Fits 1 - 2 People
- 1 Private Office
- Conference Rooms
- 1 Workstation
- Finished Ceilings: 8’
- Space is in Excellent Condition
- Reception Area
- Central Air and Heating
- Kitchen
- Security System
- Closed Circuit Television Monitoring (CCTV)
- Plug & Play
- Drop Ceilings
- After Hours HVAC Available
- Bicycle Storage
3rd Floor, Ste 343
| Size | 221 SF |
| Term | Negotiable |
| Rental Rate | Upon Request |
| Space Use | Office |
| Condition | Full Build-Out |
| Available | Now |
Private suite away from traffic with a window facing East.
- Fully Built-Out as Professional Services Office
- Fits 1 - 2 People
- 1 Private Office
- Conference Rooms
- 1 Workstation
- Finished Ceilings: 8’
- Space is in Excellent Condition
- Plug & Play
- Central Air and Heating
- Reception Area
- Kitchen
- Fully Carpeted
- Closed Circuit Television Monitoring (CCTV)
- Drop Ceilings
- After Hours HVAC Available
- Bicycle Storage
- Atrium
- View of the Hollywood sign.
4th Floor, Ste 479
| Size | 962 SF |
| Term | Negotiable |
| Rental Rate | Upon Request |
| Space Use | Office/Medical |
| Condition | Full Build-Out |
| Available | 30 Days |
Elegant Offices, Executive Medical Professional Space or Medical Office Space. Windows facing West area of Beverly Hills. Large area to build or have space available for open office work.
- Fully Built-Out as Professional Services Office
- Fits 8 People
- 2 Private Offices
- Conference Rooms
- 2 Workstations
- Finished Ceilings: 8’
- Space is in Excellent Condition
- Reception Area
- Central Air and Heating
- Kitchen
- Fully Carpeted
- Security System
- Closed Circuit Television Monitoring (CCTV)
- Drop Ceilings
- Secure Storage
- Recessed Lighting
- Natural Light
- After Hours HVAC Available
- Bicycle Storage
- Atrium
- Open-Plan
- Open space with one private office and reception
5th Floor, Ste 557
| Size | 1,791 SF |
| Term | Negotiable |
| Rental Rate | Upon Request |
| Space Use | Office |
| Condition | Spec Suite |
| Available | 60 Days |
Penthouse Suite #557 with a private conference room with security cameras surrounding pathway and enterance.
- Fits 5 - 20 People
- 1 Private Office
- 1 Conference Room
- 2 Workstations
- High End Trophy Space
- Central Air and Heating
- Kitchen
- Print/Copy Room
- Fully Carpeted
- Corner Space
- Recessed Lighting
- Natural Light
- After Hours HVAC Available
- Shower Facilities
5th Floor, Ste 589
| Size | 165 SF |
| Term | Negotiable |
| Rental Rate | Upon Request |
| Space Use | Office |
| Condition | Full Build-Out |
| Available | 30 Days |
Executive Professional Office Space, Medical Office Space, single office with window facing Beverly Hills. Ideal for single professional.
- Fully Built-Out as Professional Services Office
- Fits 1 - 2 People
- 1 Private Office
- Conference Rooms
- Finished Ceilings: 8’
- Space is in Excellent Condition
- Central Air and Heating
- Reception Area
- Fully Carpeted
- Security System
- Closed Circuit Television Monitoring (CCTV)
- Corner Space
- Secure Storage
- Recessed Lighting
- After Hours HVAC Available
- Bicycle Storage
- Emergency Lighting
- new of Beverly Hills
5th Floor, Ste 589
| Size | 165 SF |
| Term | Negotiable |
| Rental Rate | Upon Request |
| Space Use | Office |
| Condition | - |
| Available | Now |
Small single private office with windows facing Beverly Hills, located on the executive Penthouse luxury area.
- Rate includes utilities, building services and property expenses
- Fits 1 - 2 People
- Conference Rooms
- Central Air Conditioning
- Fully Carpeted
- Closed Circuit Television Monitoring (CCTV)
- After Hours HVAC Available
- Wheelchair Accessible
- View of Beverly Hills
- View of Beverly Hills
6th Floor, Ste Rooftop
| Size | 6,000 SF |
| Term | Negotiable |
| Rental Rate | Upon Request |
| Space Use | Retail |
| Condition | Shell Space |
| Available | Now |
- Space is in Excellent Condition
Property Overview
Sitting at the Beverly Hills entrance in Wilshire and South San Vicente Blvd, 640 South is an award-winning boutique building not corporate-owned but proudly owned by a one-building owner. It extravagantly runs in a serene environment with a dedicated parallel road to the front entrance. Arrive at Beverly Hills to unprecedented free visitor parking. Management of 640 South commits to a one-hour response to tenant requests through a resident manager, a resident building engineer, a resident designer, a resident painter/varnisher, and a staff of handymen. 640 South features landscaped garden balconies, breathtaking mountain views of Downtown LA, Beverly Hills, and the Hollywood sign. This executive office medical building boasts high-tech screening rooms, beautifully furnished conference rooms with wireless access, post-production facilities, fiber optics, sound stages, newly re-designed interiors, recently refurbished bathrooms, and rotating museum-quality art throughout the building. Nestled in the property are quite a few common areas, which are rare in a mid-rise building; these are displayed as seven spacious lobbies, two two-story entry atriums, conference rooms, a screening room, a large loading dock, a mail room, a manager's office, engineer's office, maintenance/machine shops, janitorial rooms on every floor, multiple flower balconies with windows that bloom, and a practical, direct vestibule entrance from the parking garage to your office floor. Some executive office spaces hold a private bathroom with a shower and corner offices with scenic city views on the 5th floor. Beverly Hills Times awarded the 640 South the Best Building Award, but the owners are prouder of the perennially empty suggestion box. At the doorsteps of Beverly Hills, West Hollywood, and Cedars-Sinai, 640 South sits within walking distance as quick as five minutes to the Metro Subway, local shops, pharmacies, restaurant row, Beverly Center/Beverly Connection malls, and known brands such as Ralphs, Trader Joe's, FedEx/Kinkos. This property has exclusive access from S San Vicente traffic to popular roadways like Route 2 and Interstate 10, located two miles away. Situated a few minutes west of Downtown LA, the premium executive medical office building built for celebrities, 640 South, offers desirable amenities at a prestigious destination.
- 24 Hour Access
- Atrium
- Controlled Access
- Conferencing Facility
- Property Manager on Site
- Raised Floor
- Security System
- Signage
- Car Charging Station
- Bicycle Storage
- Central Heating
- Fully Carpeted
- Direct Elevator Exposure
- Reception
- Recessed Lighting
- Drop Ceiling
- Air Conditioning
- Balcony
PROPERTY FACTS
Marketing Brochure
Nearby Amenities
Hospitals |
|||
|---|---|---|---|
| Cedars-Sinai Medical Center | Acute Care | 2 min drive | 0.9 mi |
| Docs Surgical Hospital | Acute Care | 2 min drive | 1 mi |
| Olympia Medical Center | Acute Care | 2 min drive | 1.1 mi |
| Kaiser Foundation Hospital - West LA | Acute Care | 5 min drive | 2.6 mi |
| Southern California Hospital at Hollywood | Acute Care | 10 min drive | 5.1 mi |
Restaurants |
|||
|---|---|---|---|
| 6010 Wilshire LLC | - | - | 1 min walk |
| Dbsa Sims Corp | - | - | 4 min walk |
| Continental Kitchen | Continental | $ | 4 min walk |
Retail |
||
|---|---|---|
| State Farm | Insurance | 3 min walk |
| State Farm | Insurance | 4 min walk |
| California Bank & Trust | Bank | 4 min walk |
| CorePower Yoga | Fitness | 5 min walk |
| Farmers Insurance | Insurance | 6 min walk |
Hotels |
|
|---|---|
| AC Hotels by Marriott |
176 rooms
2 min drive
|
| Kimpton |
74 rooms
2 min drive
|
| Luxury Collection |
297 rooms
2 min drive
|
| Sofitel |
295 rooms
3 min drive
|
About West Hollywood Office
West Hollywood enjoys a prime position in Greater Los Angeles. Long considered one of the most desirable communities in Southern California, West Hollywood offers a plethora of retail amenities along the well-known corridors of the Sunset Strip, Robertson Boulevard, and Santa Monica Boulevard. It is a key hub for nightlife.
The area is known as one of the most walkable areas in Southern California, with numerous high-end hotels. Residents are generally affluent, and home prices are among the highest in L.A. County. West Hollywood’s central location offers excellent access to other important retail and job hubs in Greater L.A., including Beverly Hills, Beverly Grove, Hollywood, and Miracle Mile.
Given its location in the center of Greater Los Angeles, many entertainment tenants including Ticketmaster, Oprah Winfrey Network, and Showtime, call the area home. Nearby Cedars-Sinai Hospital, one of the most esteemed hospitals in the country, drives medical office tenants to locate in West Hollywood as well.
About the Owner
Presented by
Land of the Free, L.P.
100% Medical Building | 640 S San Vicente Blvd
Hmm, there seems to have been an error sending your message. Please try again.
Thanks! Your message was sent.














