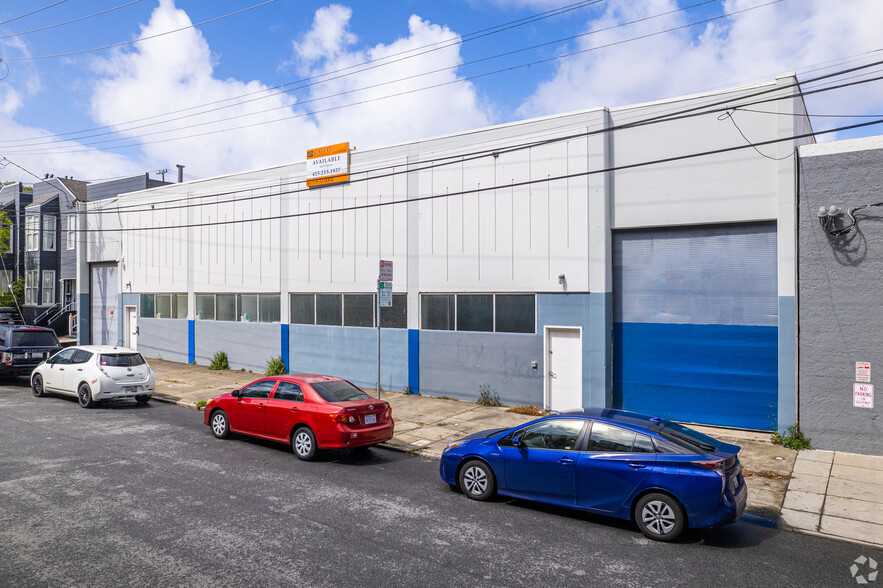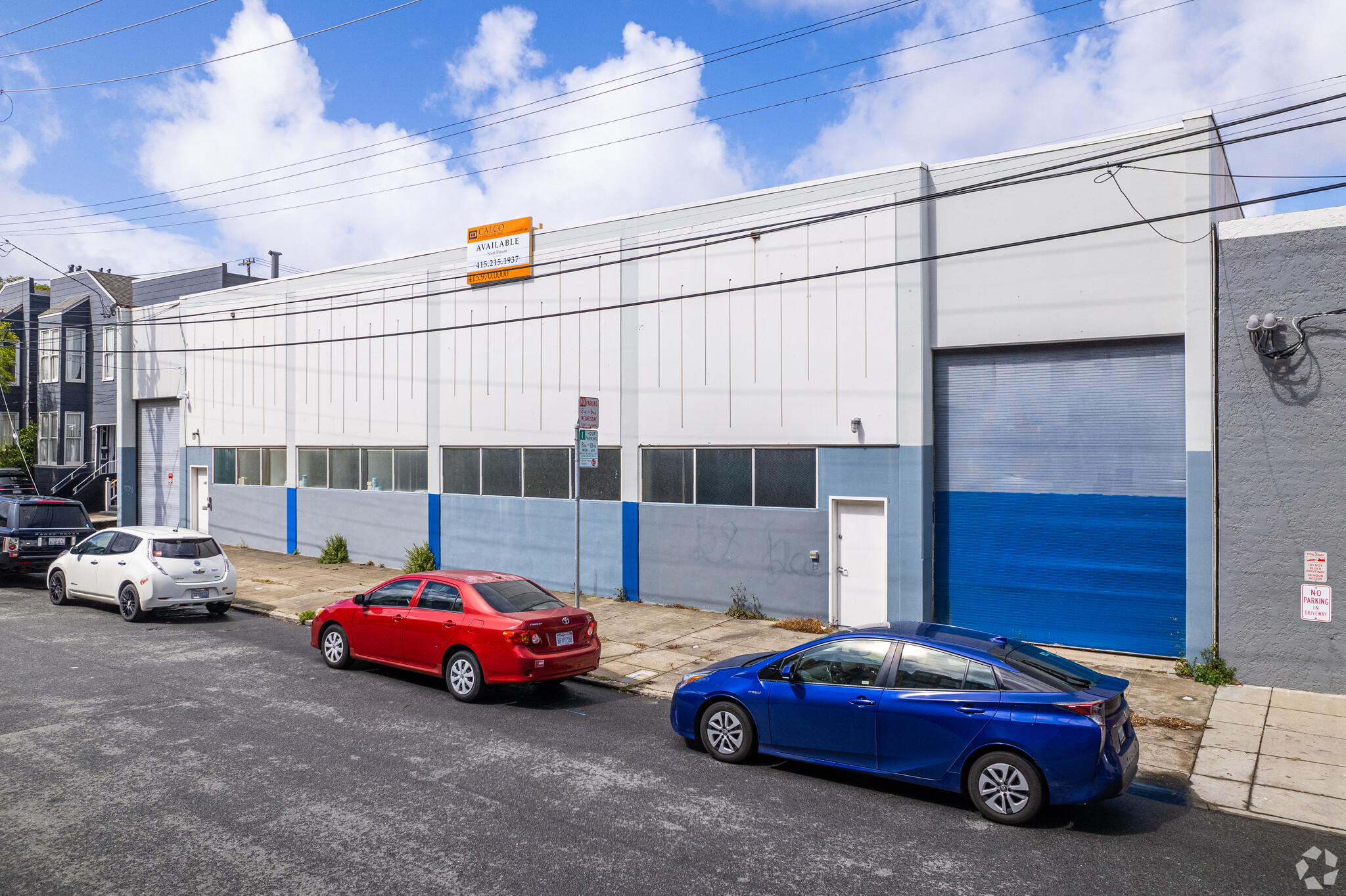
This feature is unavailable at the moment.
We apologize, but the feature you are trying to access is currently unavailable. We are aware of this issue and our team is working hard to resolve the matter.
Please check back in a few minutes. We apologize for the inconvenience.
- LoopNet Team
thank you

Your email has been sent!
640 Tennessee St
10,900 SF of Industrial Space Available in San Francisco, CA 94107

Highlights
- This property consists of two large grade level roll-up doors that measure 15'x12'. Ample access for large vehicles and equipment.
- The building is equipped with two conference rooms, two restrooms, and a kitchenette.
- Plenty of vertical space for storage with ceiling heights of 19'6".
- Additionally, the 900 square-foot mezzanine adds additional space and flexibility to the layout.
Features
all available space(1)
Display Rental Rate as
- Space
- Size
- Term
- Rental Rate
- Space Use
- Condition
- Available
• 10,000 ± SF of space available • Two (2) large grade level roll up doors 15’ x 12’ • 19’6” ceiling heights • Two (2) conference rooms • Two (2) restrooms • Kitchenette • 900 SF mezzanine • $1.98 PSF, Industrial Gross
- Listed rate may not include certain utilities, building services and property expenses
- Central Air and Heating
| Space | Size | Term | Rental Rate | Space Use | Condition | Available |
| 1st Floor | 10,900 SF | Negotiable | $23.76 /SF/YR $1.98 /SF/MO $255.75 /m²/YR $21.31 /m²/MO $21,582 /MO $258,984 /YR | Industrial | Partial Build-Out | Now |
1st Floor
| Size |
| 10,900 SF |
| Term |
| Negotiable |
| Rental Rate |
| $23.76 /SF/YR $1.98 /SF/MO $255.75 /m²/YR $21.31 /m²/MO $21,582 /MO $258,984 /YR |
| Space Use |
| Industrial |
| Condition |
| Partial Build-Out |
| Available |
| Now |
1st Floor
| Size | 10,900 SF |
| Term | Negotiable |
| Rental Rate | $23.76 /SF/YR |
| Space Use | Industrial |
| Condition | Partial Build-Out |
| Available | Now |
• 10,000 ± SF of space available • Two (2) large grade level roll up doors 15’ x 12’ • 19’6” ceiling heights • Two (2) conference rooms • Two (2) restrooms • Kitchenette • 900 SF mezzanine • $1.98 PSF, Industrial Gross
- Listed rate may not include certain utilities, building services and property expenses
- Central Air and Heating
Property Overview
This property represents a 10,900 square-foot industrial property that can be combined with an adjacent property at 630 Tennessee St. to offer a total of 21,840 ± SF. It features two large grade level roll-up doors that measure 15' x 12', providing ample access for large vehicles and equipment. Additionally, the property has high ceiling heights of 19'6", which offer plenty of vertical space for storage or other activities that require extra height. The space comes equipped with two conference rooms, two restrooms, and a kitchenette, making it suitable for businesses that require dedicated meeting areas and amenities. Finally, the property has a 900 SF mezzanine, which adds additional space and flexibility to the layout.
Warehouse FACILITY FACTS
Presented by

640 Tennessee St
Hmm, there seems to have been an error sending your message. Please try again.
Thanks! Your message was sent.






